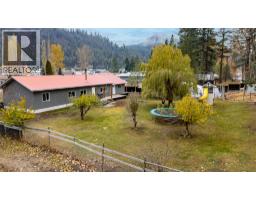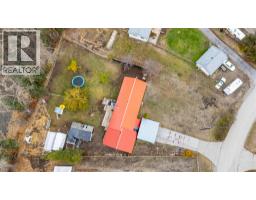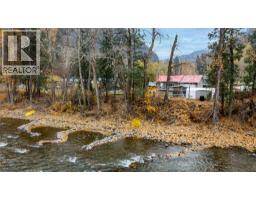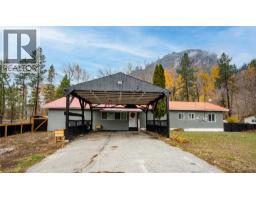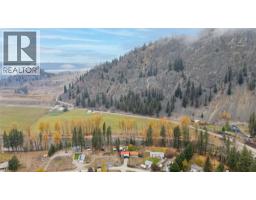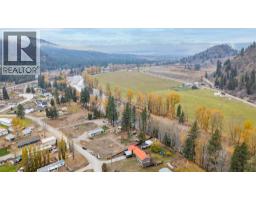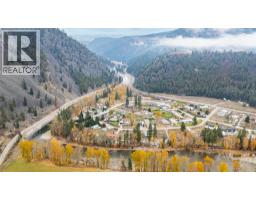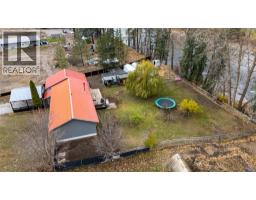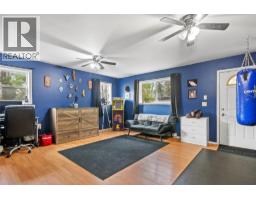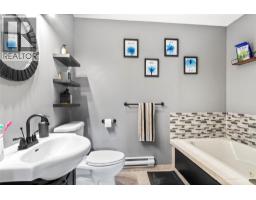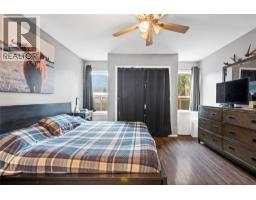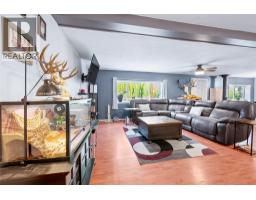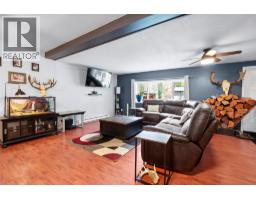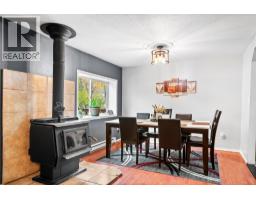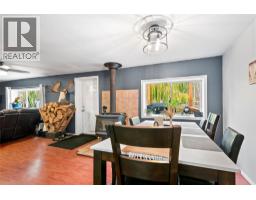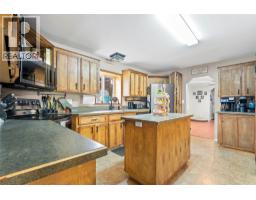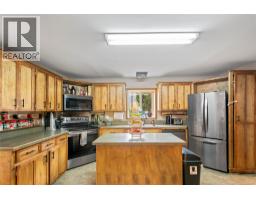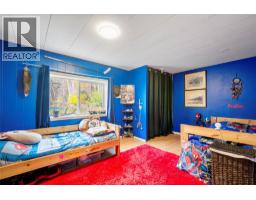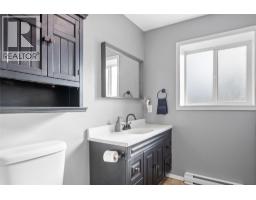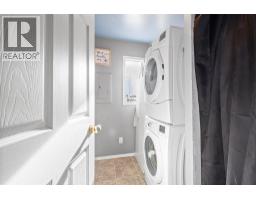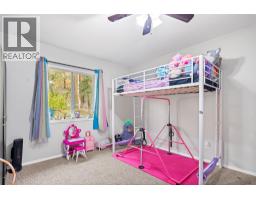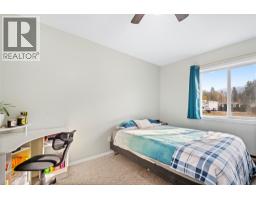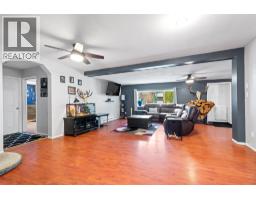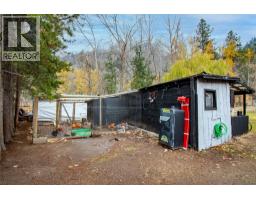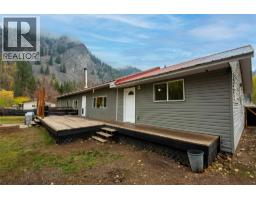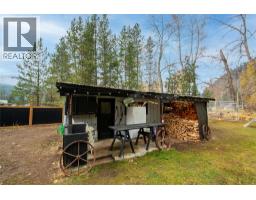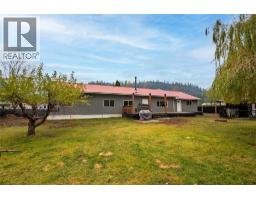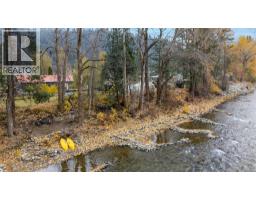538 Taylor Way, Princeton, British Columbia V0X 1W0 (29068372)
538 Taylor Way Princeton, British Columbia V0X 1W0
Interested?
Contact us for more information
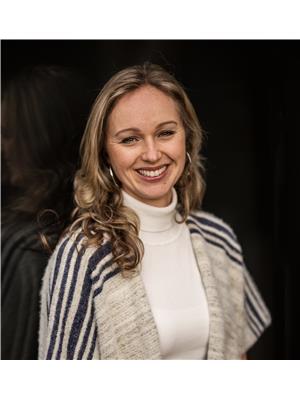
Julianne Verschuur

136 Vermilion Ave, Po Box 868
Princeton, British Columbia V0X 1W0
(250) 295-1585
$598,000
Discover this rare half-acre riverfront property just 5 minutes from town and from the golf course! This well maintained 4-bedroom, 2-bath home offers stunning Similkameen River views. Enjoy the private and spacious deck overlooking the water, fruit trees, a fenced backyard perfect for kids and pets, and a large bonus Family room great for hobbies or entertaining. Bonus detached 9'x 30' shed with chicken coop beside.Recent updates include all new plumbing (2022), pressure tank (2022), upgraded electrical panel, hot water tank (2025),Kitchen Appliances(2024) and fiber optic internet. With a durable metal roof and covered carport, this property combines easy maintenance with unbeatable scenery and comfort. (id:26472)
Property Details
| MLS® Number | 10367577 |
| Property Type | Single Family |
| Neigbourhood | Princeton Rural |
| Water Front Type | Waterfront On River |
Building
| Bathroom Total | 2 |
| Bedrooms Total | 4 |
| Appliances | Range, Refrigerator, Dishwasher, Dryer, Washer |
| Architectural Style | Ranch |
| Basement Type | Crawl Space |
| Constructed Date | 1960 |
| Construction Style Attachment | Detached |
| Exterior Finish | Stucco, Other |
| Heating Fuel | Electric, Wood |
| Heating Type | Stove |
| Roof Material | Metal |
| Roof Style | Unknown |
| Stories Total | 1 |
| Size Interior | 2012 Sqft |
| Type | House |
| Utility Water | Well |
Parking
| Covered |
Land
| Acreage | No |
| Sewer | Septic Tank |
| Size Irregular | 0.56 |
| Size Total | 0.56 Ac|under 1 Acre |
| Size Total Text | 0.56 Ac|under 1 Acre |
Rooms
| Level | Type | Length | Width | Dimensions |
|---|---|---|---|---|
| Main Level | Laundry Room | 6'2'' x 7'2'' | ||
| Main Level | Foyer | 15'6'' x 5'10'' | ||
| Main Level | Dining Room | 14'10'' x 10'5'' | ||
| Main Level | Family Room | 18'11'' x 15'2'' | ||
| Main Level | Primary Bedroom | 12'11'' x 13'2'' | ||
| Main Level | Living Room | 23' x 17'5'' | ||
| Main Level | Kitchen | 15'5'' x 11'7'' | ||
| Main Level | Bedroom | 15'6'' x 10'5'' | ||
| Main Level | Bedroom | 9'2'' x 12'2'' | ||
| Main Level | Bedroom | 11'6'' x 10'9'' | ||
| Main Level | 4pc Bathroom | Measurements not available | ||
| Main Level | 3pc Bathroom | Measurements not available |
https://www.realtor.ca/real-estate/29068372/538-taylor-way-princeton-princeton-rural


