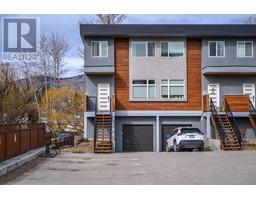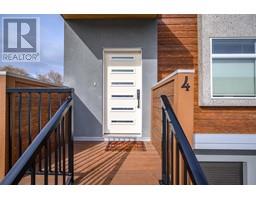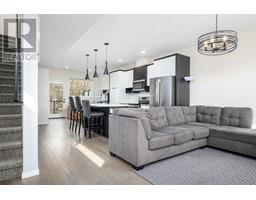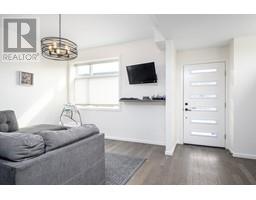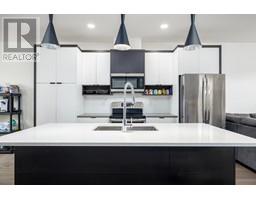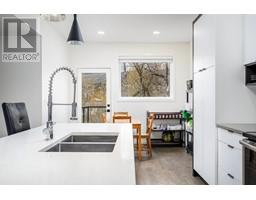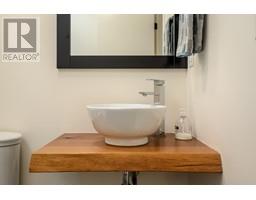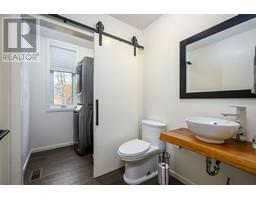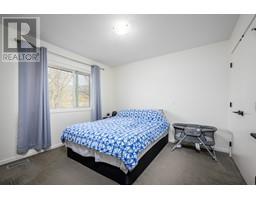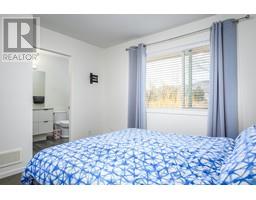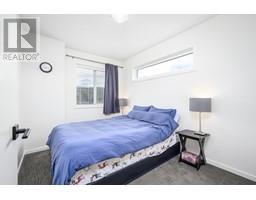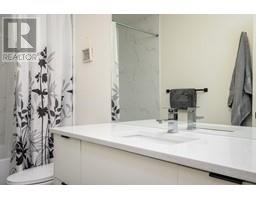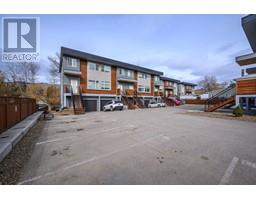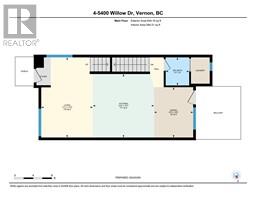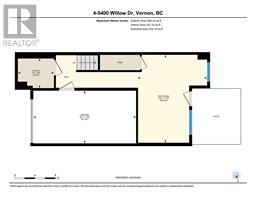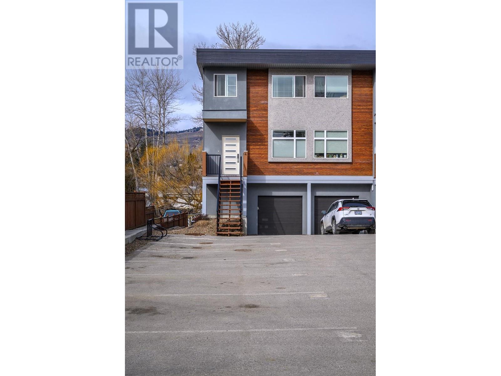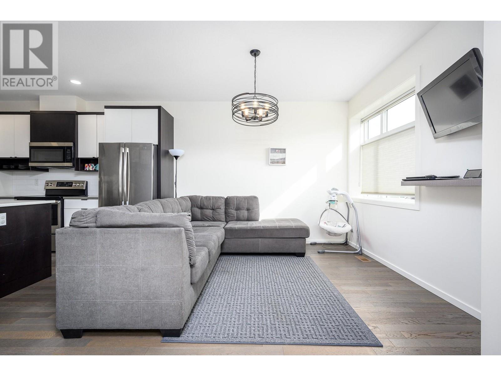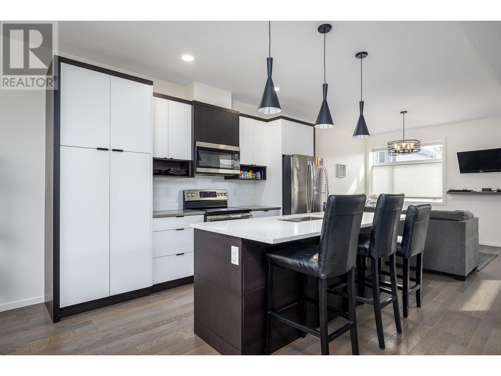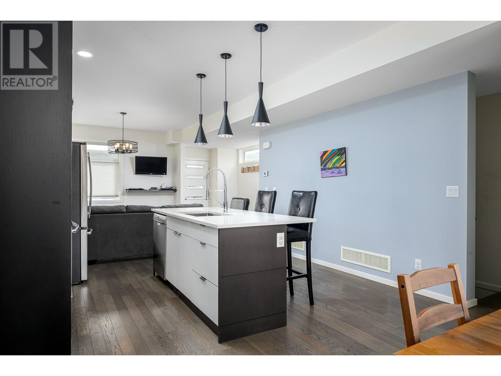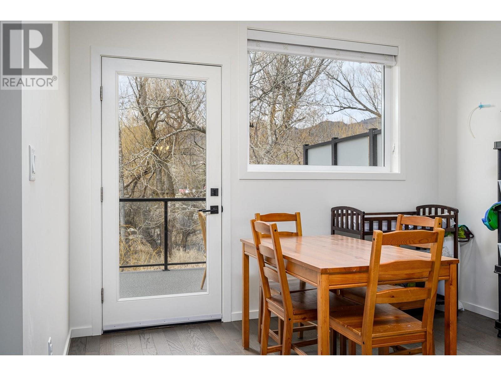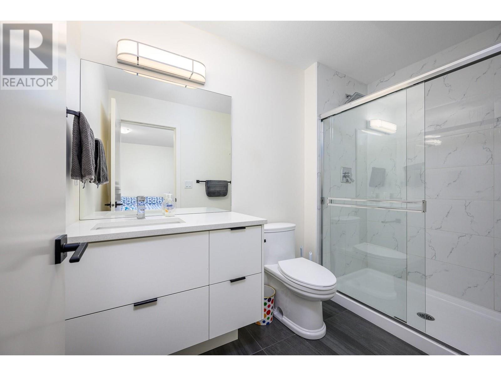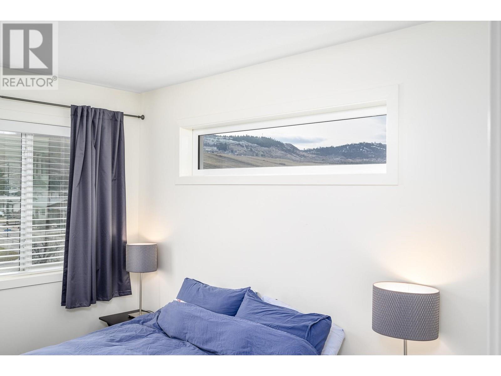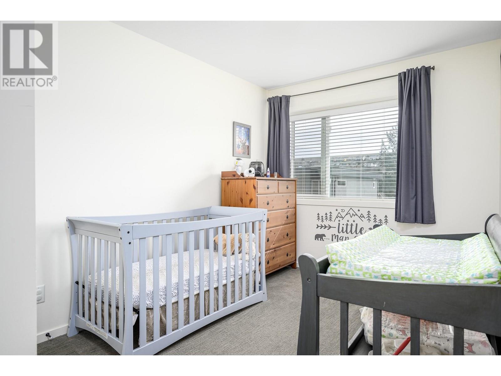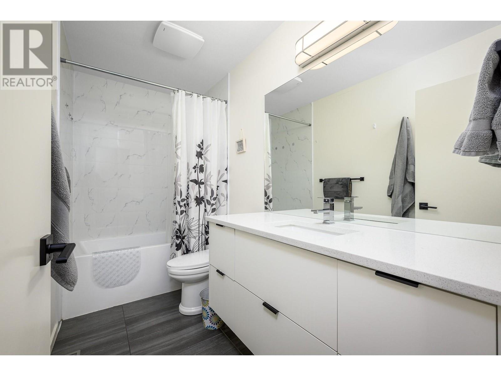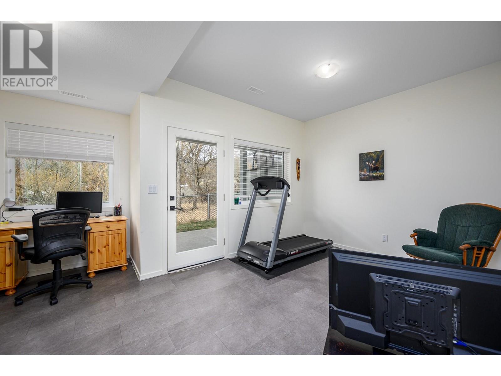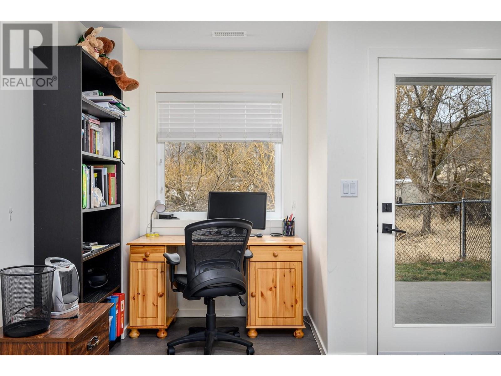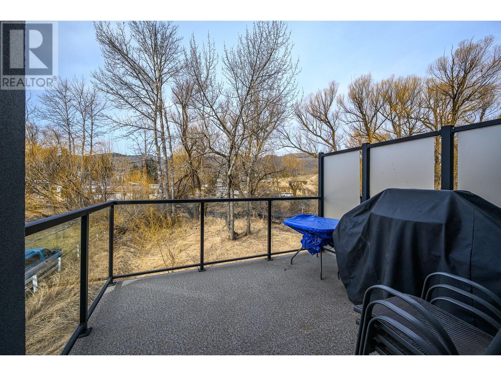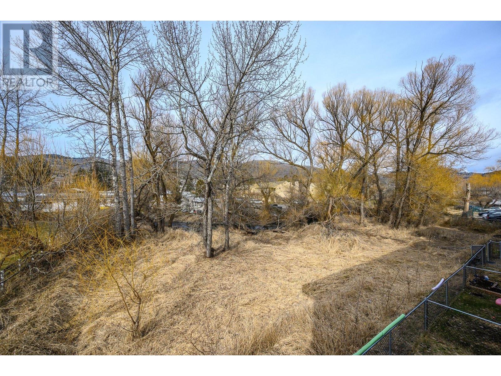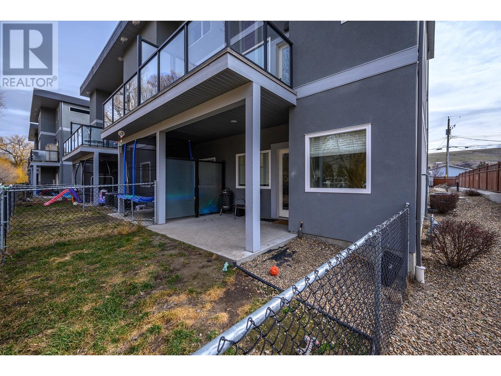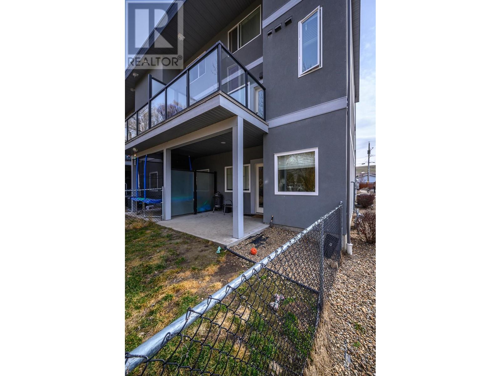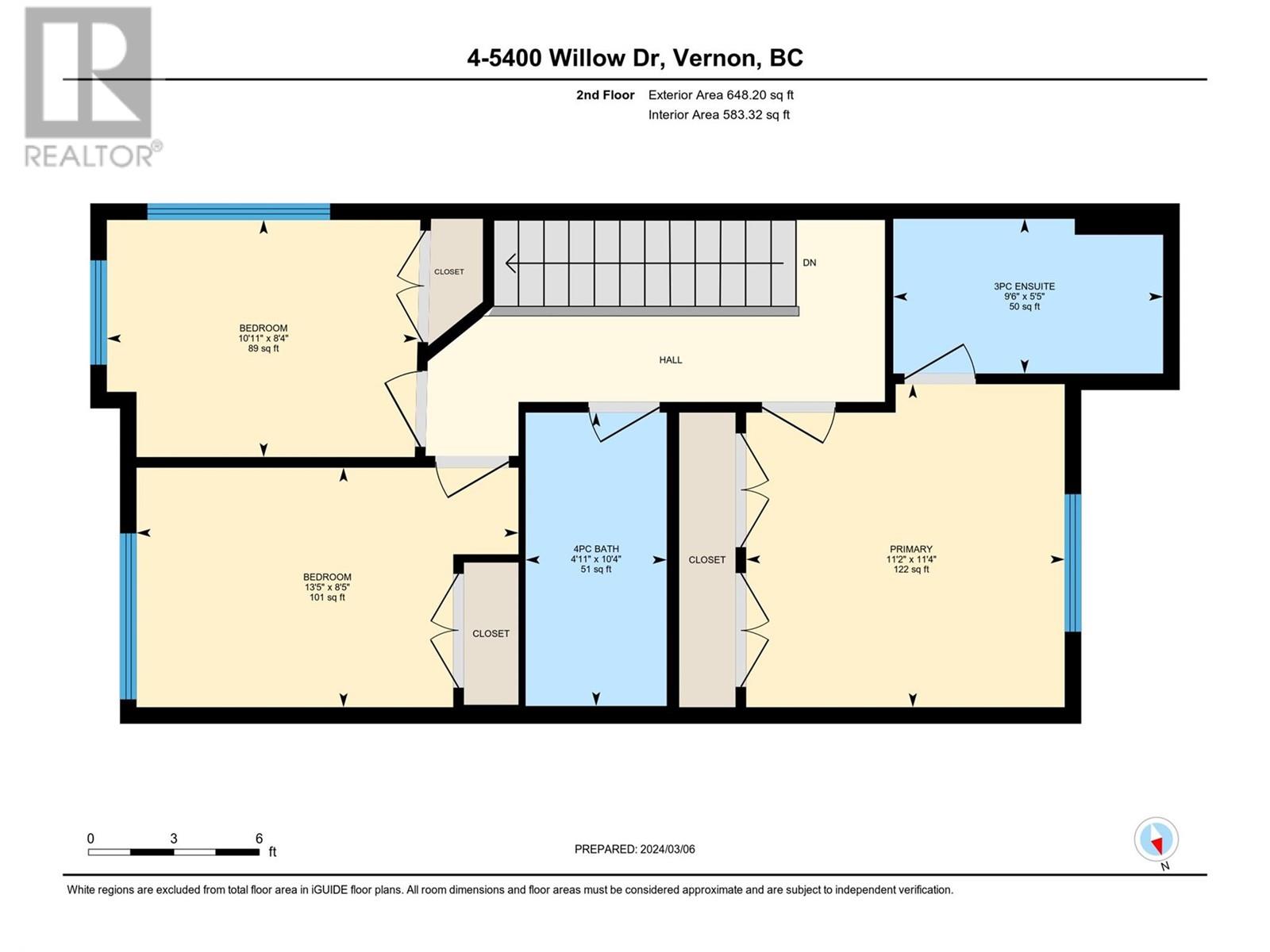5400 Willow Drive Unit# 4, Vernon, British Columbia V1T 7R3 (26595826)
5400 Willow Drive Unit# 4 Vernon, British Columbia V1T 7R3
Interested?
Contact us for more information

Lindsay Siedmann
www.realestate-okanagan.com/

4007 - 32nd Street
Vernon, British Columbia V1T 5P2
(250) 545-5371
(250) 542-3381
$535,000Maintenance, Insurance, Property Management, Sewer, Waste Removal
$325.51 Monthly
Maintenance, Insurance, Property Management, Sewer, Waste Removal
$325.51 MonthlyModern townhome (end unit) featuring 3 bedrooms and 2 bathrooms upstairs and a fantastic location backing on protected green space and Vernon Creek! Perfectly suited for families, this home offers an ideal layout within easy walking distance of Fulton and Ellison School. Upstairs Primary bedroom has his-and-hers closets, and a 3 piece ensuite bathroom with tiled shower. The main floor showcases a bright open kitchen with a large quartz island (perfect for entertaining) stainless steel appliances, convenient powder room and a private deck with views of the creek and greenspace. Premium finishings include engineered hardwood floors, quartz counter tops, custom wood cabinetry. The basement includes single car garage, mechanical room and family room with walk-out access to the fully fenced private backyard. Pets (with restrictions) and Rentals allowed! Elementary and Secondary school within short distance. Please note the side common property to the left has provisional approval for installing a fence. (id:26472)
Property Details
| MLS® Number | 10306108 |
| Property Type | Single Family |
| Neigbourhood | Okanagan Landing |
| Community Name | Willows at the Creek |
| Parking Space Total | 1 |
| Storage Type | Storage |
| View Type | River View, Mountain View |
| Water Front Type | Waterfront On Stream |
Building
| Bathroom Total | 3 |
| Bedrooms Total | 3 |
| Appliances | Refrigerator, Dishwasher, Dryer, Range - Electric, Microwave, Washer |
| Basement Type | Full |
| Constructed Date | 2018 |
| Construction Style Attachment | Attached |
| Cooling Type | Central Air Conditioning |
| Exterior Finish | Stucco, Composite Siding |
| Flooring Type | Carpeted, Hardwood, Laminate |
| Half Bath Total | 1 |
| Heating Type | Forced Air, See Remarks |
| Roof Material | Asphalt Shingle |
| Roof Style | Unknown |
| Stories Total | 3 |
| Size Interior | 1605 Sqft |
| Type | Row / Townhouse |
| Utility Water | Municipal Water |
Parking
| See Remarks | |
| Attached Garage | 1 |
Land
| Acreage | No |
| Sewer | Municipal Sewage System |
| Size Total Text | Under 1 Acre |
| Surface Water | Creek Or Stream |
| Zoning Type | Unknown |
Rooms
| Level | Type | Length | Width | Dimensions |
|---|---|---|---|---|
| Second Level | Bedroom | 8' x 10' | ||
| Second Level | Bedroom | 8' x 14' | ||
| Second Level | Full Bathroom | 10'0'' x 4'0'' | ||
| Second Level | Primary Bedroom | 11'0'' x 11'0'' | ||
| Second Level | 3pc Ensuite Bath | 6' x 10' | ||
| Basement | Other | 10' x 20' | ||
| Basement | Utility Room | 6' x 7' | ||
| Basement | Family Room | 17' x 14' | ||
| Main Level | 2pc Bathroom | 6'0'' x 5'0'' | ||
| Main Level | Dining Room | 11'0'' x '0'' | ||
| Main Level | Kitchen | 13'0'' x 13'0'' | ||
| Main Level | Living Room | 17'0'' x 11'0'' |
https://www.realtor.ca/real-estate/26595826/5400-willow-drive-unit-4-vernon-okanagan-landing


