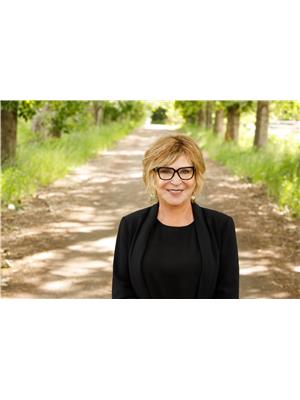547 Robin Road, Vernon, British Columbia V1B 3B2 (28872797)
547 Robin Road Vernon, British Columbia V1B 3B2
Interested?
Contact us for more information

Priscilla Sookarow
www.okanaganhomes.com/
5603 - 27th Street
Vernon, British Columbia V1T 8Z5
(250) 549-7050
(250) 549-1407
https://okanaganhomes.com/
$749,000
This 4-bedroom, 2-bathroom home offers a timeless, functional layout and a large, fully fenced 0.42-acre yard in the desirable South BX. Enjoy peaceful rural living with views over surrounding acreages, while still being just minutes from Hillview Elementary and Vernon Secondary School. The main level features 2 bedrooms, including a primary with convenient Jack-and-Jill access to the bathroom, plus a bright living area that opens to a sunroom (fully enclosed deck) overlooking the backyard. The lower level includes 2 additional bedrooms, a second bathroom, and plenty of space to customize for family living or a suite. Recent upgrades include a newer hot water tank, updated furnace, and central air conditioning for year-round comfort. Outside, you’ll find an insulated detached garage/shop, a garden shed, and a well-established garden space with raised garden beds, fenced off from the yard. With abundant storage, a large yard, and ample room for RVs, boats, or other toys, this property has space for it all. This is a classic home with solid bones, waiting for your updates and vision to make it shine. (id:26472)
Property Details
| MLS® Number | 10357644 |
| Property Type | Single Family |
| Neigbourhood | South BX |
| Parking Space Total | 1 |
Building
| Bathroom Total | 2 |
| Bedrooms Total | 4 |
| Architectural Style | Other |
| Constructed Date | 1979 |
| Construction Style Attachment | Detached |
| Cooling Type | Central Air Conditioning |
| Fireplace Present | Yes |
| Fireplace Total | 2 |
| Fireplace Type | Free Standing Metal,insert |
| Heating Type | Forced Air, See Remarks |
| Stories Total | 2 |
| Size Interior | 2285 Sqft |
| Type | House |
| Utility Water | Municipal Water |
Parking
| Detached Garage | 1 |
Land
| Acreage | No |
| Sewer | Septic Tank |
| Size Irregular | 0.42 |
| Size Total | 0.42 Ac|under 1 Acre |
| Size Total Text | 0.42 Ac|under 1 Acre |
| Zoning Type | Unknown |
Rooms
| Level | Type | Length | Width | Dimensions |
|---|---|---|---|---|
| Lower Level | Utility Room | 6'11'' x 3'1'' | ||
| Lower Level | Laundry Room | 9'4'' x 10'6'' | ||
| Lower Level | 3pc Bathroom | 10'10'' x 6'11'' | ||
| Lower Level | Mud Room | 9'5'' x 7'4'' | ||
| Lower Level | Bedroom | 10'10'' x 12'1'' | ||
| Lower Level | Bedroom | 9'5'' x 11'10'' | ||
| Lower Level | Recreation Room | 23'10'' x 16'8'' | ||
| Main Level | Full Bathroom | 11'3'' x 7'11'' | ||
| Main Level | Bedroom | 10'4'' x 17'8'' | ||
| Main Level | Sunroom | 11'10'' x 15'4'' | ||
| Main Level | Primary Bedroom | 14'8'' x 11'2'' | ||
| Main Level | Dining Room | 11'3'' x 14'3'' | ||
| Main Level | Kitchen | 11'4'' x 9'5'' | ||
| Main Level | Living Room | 13'10'' x 16'6'' |
https://www.realtor.ca/real-estate/28872797/547-robin-road-vernon-south-bx














































































