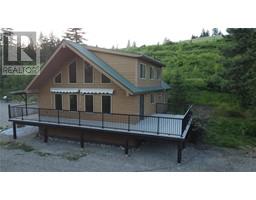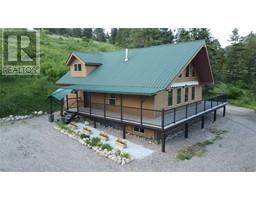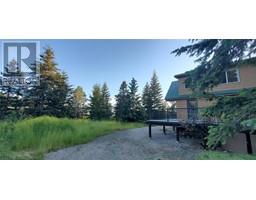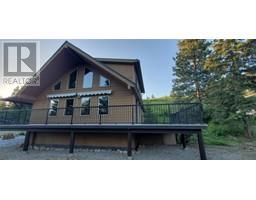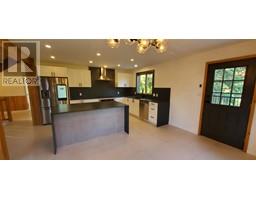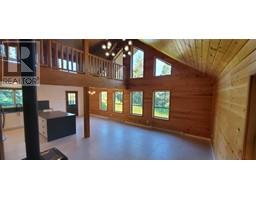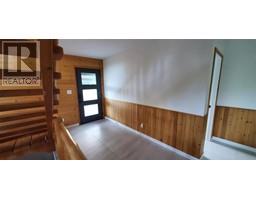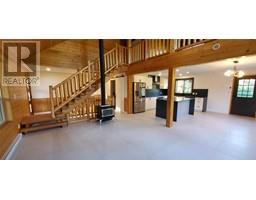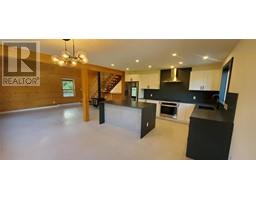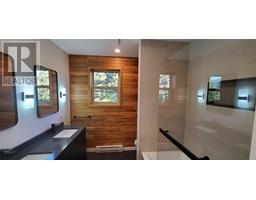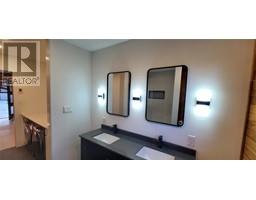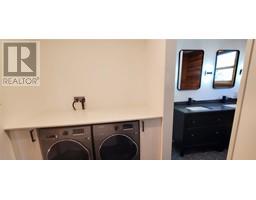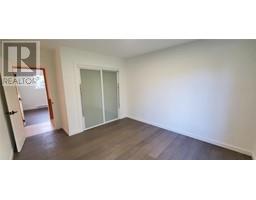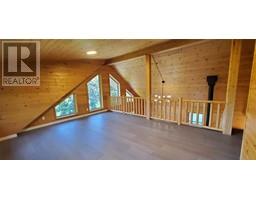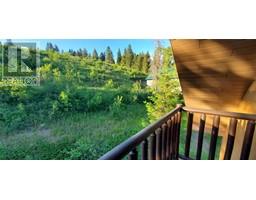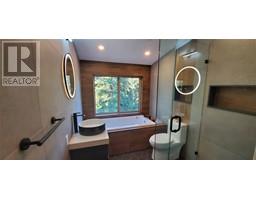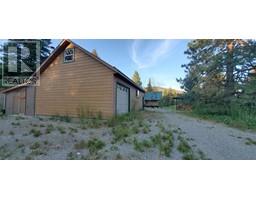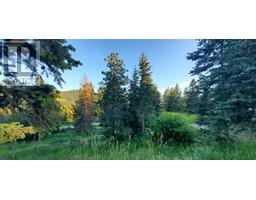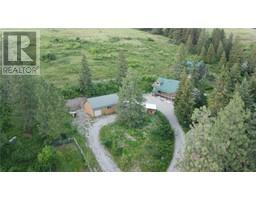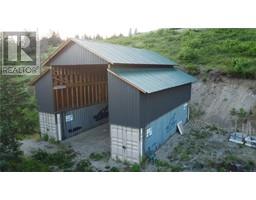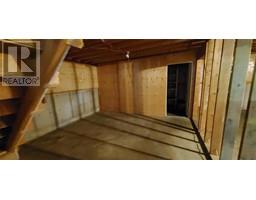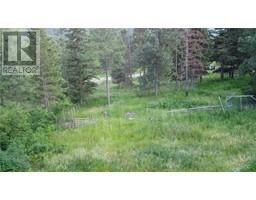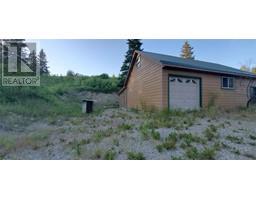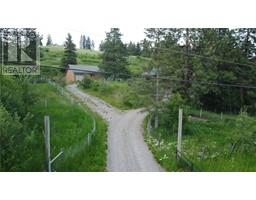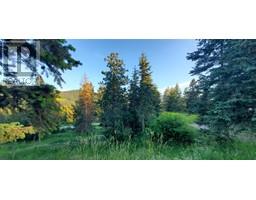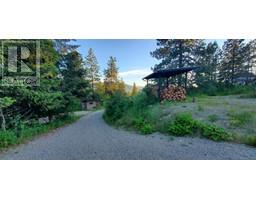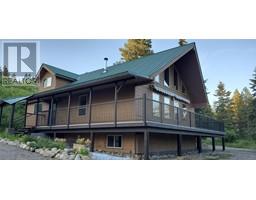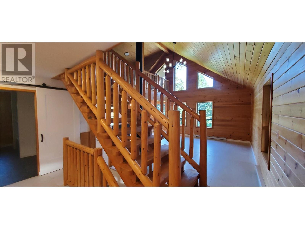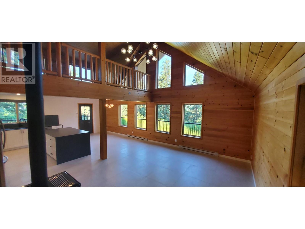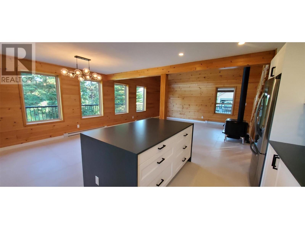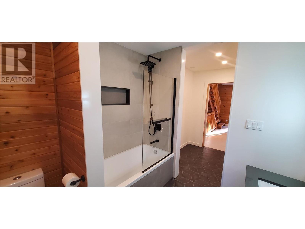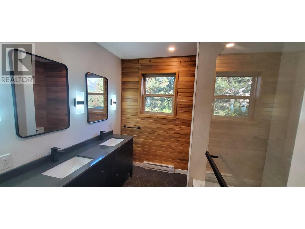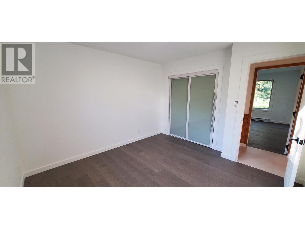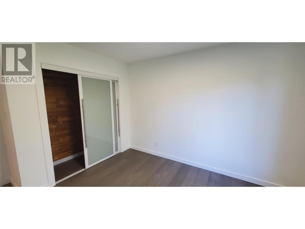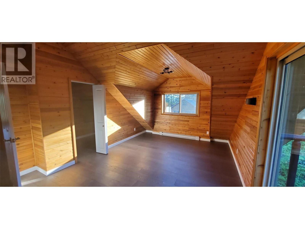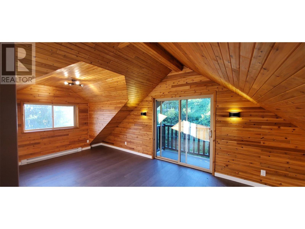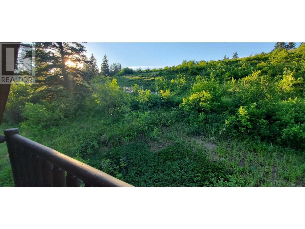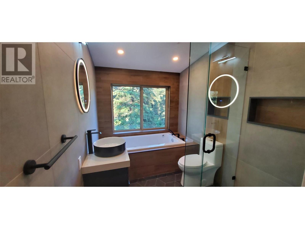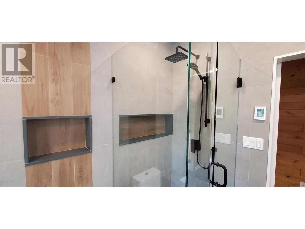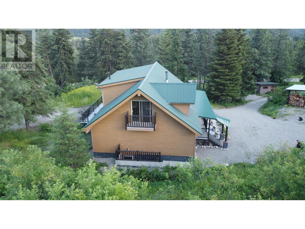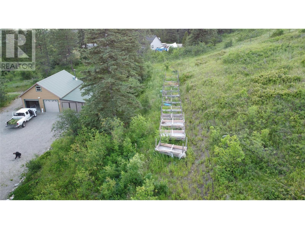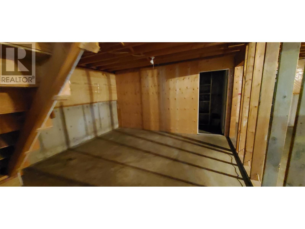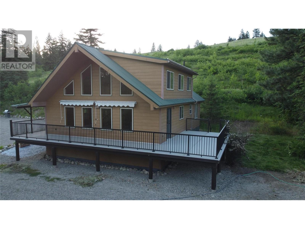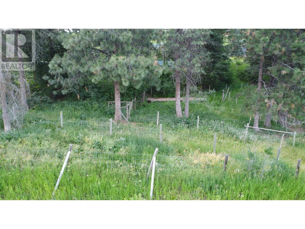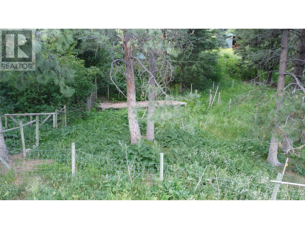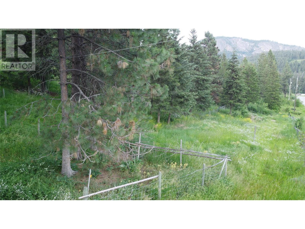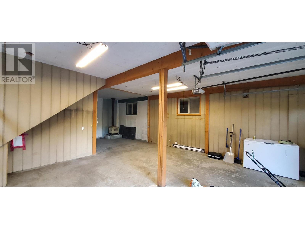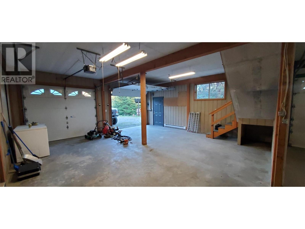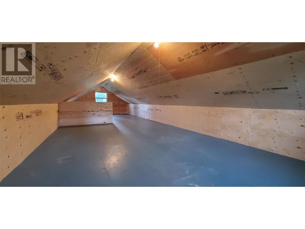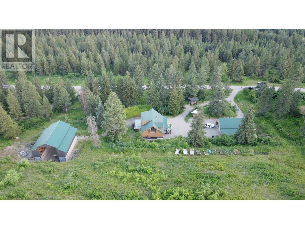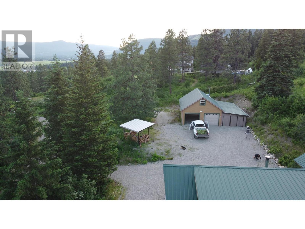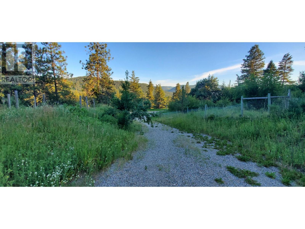55 Candide Drive, Lumby, British Columbia V0E 2G1 (25695976)
55 Candide Drive Lumby, British Columbia V0E 2G1
Interested?
Contact us for more information

Stephanie Sexsmith
Personal Real Estate Corporation
beyondrealestatesales.com/

210-347 Leon Avenue
Kelowna, British Columbia V1Y 8C7
(250) 480-3000
(866) 232-1101
www.fairrealty.com/
$1,265,000
This home is located minutes to Lumby in an estate subdivision with 4.99 acres. Less than 30 minutes to Vernon. Brand new tile flooring, heated floors in bathrooms and kitchen, new appliances and fixtures, new kitchen cabinets, and modern finishings this home boasts the style you are looking for when you make your home in the countryside. Looking for luxury and usability bring the animals the chicken coop is here and some pastured are fenced waiting for the hobby farm enthusiast. Lots of room for the horses or other animals. Separate fenced garden areas. 3 car garage, practical shop and storage space as well as oversize barn it's all here, ready for you. It even could be suited as the basement has already been started with additional washer and dryer, roughed in plumbing for bathroom and kitchen as well as separate entry. Another almost 1200 sq ft 2 bedroom suite open to possibilities, income helper, home business crafting or in-law suite. The property is move in ready with the opportunity to increase living space or develop secondary suite for family or mortgage helper. Bring the RV and toys there is tons of covered parking (id:26472)
Property Details
| MLS® Number | 10276712 |
| Property Type | Single Family |
| Neigbourhood | Lumby Valley |
| Amenities Near By | Recreation, Schools |
| Community Features | Rural Setting, Pets Allowed, Rentals Allowed |
| Features | Treed, Central Island, Two Balconies |
| Parking Space Total | 20 |
| Storage Type | Feed Storage |
| View Type | Mountain View, Valley View |
Building
| Bathroom Total | 2 |
| Bedrooms Total | 3 |
| Basement Type | Full |
| Constructed Date | 2004 |
| Construction Style Attachment | Detached |
| Exterior Finish | Other |
| Fireplace Present | Yes |
| Fireplace Type | Free Standing Metal |
| Flooring Type | Laminate, Tile |
| Heating Fuel | Electric |
| Heating Type | Baseboard Heaters, Furnace, Stove, See Remarks |
| Roof Material | Steel |
| Roof Style | Unknown |
| Stories Total | 2 |
| Size Interior | 1892 Sqft |
| Type | House |
| Utility Water | Well |
Parking
| See Remarks | |
| Detached Garage | 4 |
Land
| Acreage | Yes |
| Land Amenities | Recreation, Schools |
| Landscape Features | Wooded Area |
| Sewer | Septic Tank |
| Size Irregular | 4.99 |
| Size Total | 4.99 Ac|1 - 5 Acres |
| Size Total Text | 4.99 Ac|1 - 5 Acres |
| Zoning Type | Unknown |
Rooms
| Level | Type | Length | Width | Dimensions |
|---|---|---|---|---|
| Second Level | Loft | 18'0'' x 14'9'' | ||
| Second Level | Storage | 11'3'' x 5'9'' | ||
| Second Level | Primary Bedroom | 21'0'' x 12'11'' | ||
| Second Level | 4pc Bathroom | 9'0'' x 6'8'' | ||
| Basement | Other | 5'7'' x 12'4'' | ||
| Main Level | Bedroom | 11'1'' x 11'10'' | ||
| Main Level | Bedroom | 14'4'' x 11'1'' | ||
| Main Level | 4pc Bathroom | 7'8'' x 7'6'' | ||
| Main Level | Laundry Room | 7'10'' x 6'1'' | ||
| Main Level | Foyer | 14'6'' x 9'4'' | ||
| Main Level | Living Room | 14'2'' x 18'0'' | ||
| Main Level | Dining Room | 14'9'' x 9'2'' | ||
| Main Level | Kitchen | 14'9'' x 10'3'' |
https://www.realtor.ca/real-estate/25695976/55-candide-drive-lumby-lumby-valley


