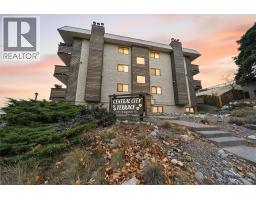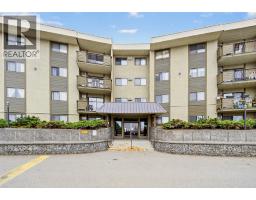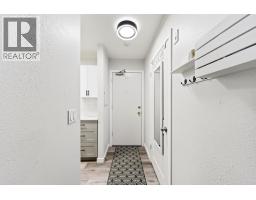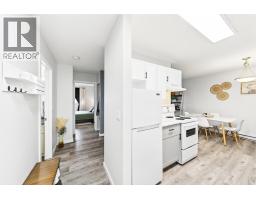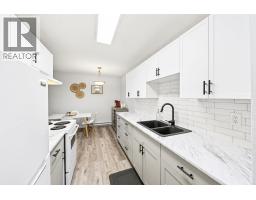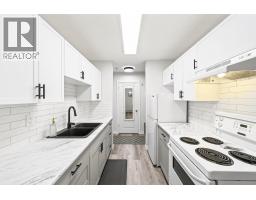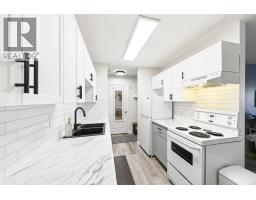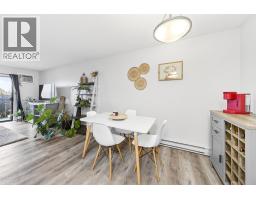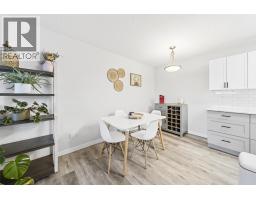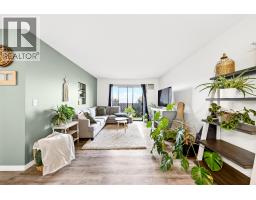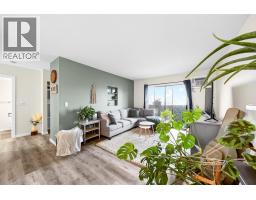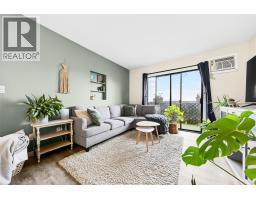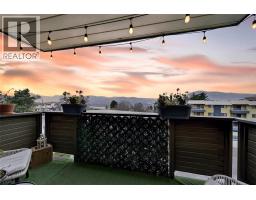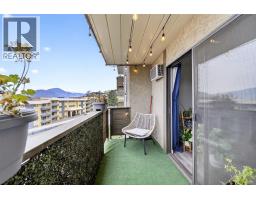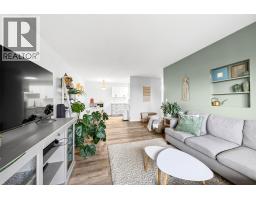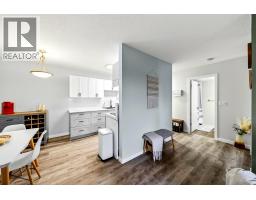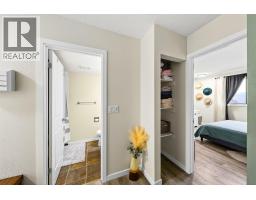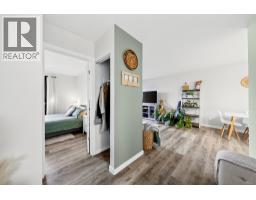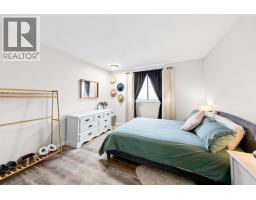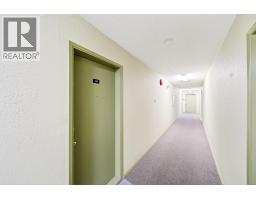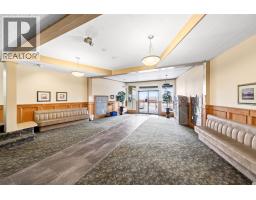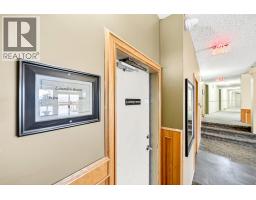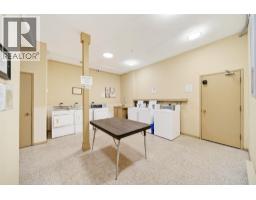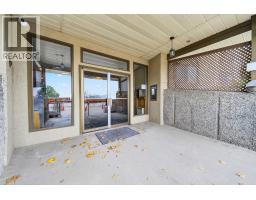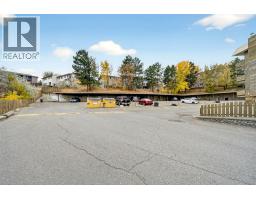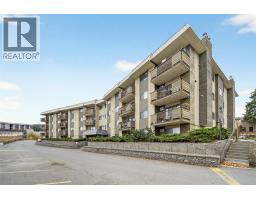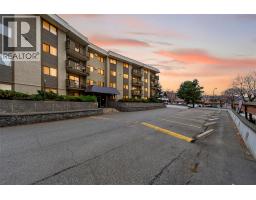555 Dalgleish Drive Unit# 209, Kamloops, British Columbia V2C 6C7 (29104600)
555 Dalgleish Drive Unit# 209 Kamloops, British Columbia V2C 6C7
Interested?
Contact us for more information

Christa Palasty
Personal Real Estate Corporation

1000 Clubhouse Dr (Lower)
Kamloops, British Columbia V2H 1T9
(833) 817-6506
www.exprealty.ca/
$289,800Maintenance, Insurance, Property Management, Other, See Remarks, Waste Removal, Water
$382.61 Monthly
Maintenance, Insurance, Property Management, Other, See Remarks, Waste Removal, Water
$382.61 MonthlyExcellent opportunity for students, investors, or first-time buyers. This well-maintained 1 bedroom, 1 bathroom apartment offers a fantastic location just a short walk to Thompson Rivers University and all nearby amenities. The unit is bright and functional, featuring an efficient layout that maximizes space and comfort. The beautifully updated Kitchen and amazing city views are an added bonus. Laundry facilities are conveniently located within the building along with a gym and games room. The property has been well cared for by the current owner and is move-in ready, with quick possession available. Located in a central, student-oriented neighborhood, this building offers a friendly community atmosphere and easy access to shopping, restaurants, transit, and recreation. This is an ideal investment property or affordable home in a sought-after area. Don’t miss this excellent opportunity! (id:26472)
Property Details
| MLS® Number | 10369050 |
| Property Type | Single Family |
| Neigbourhood | South Kamloops |
| Community Name | CENTRAL CITY TERRACE |
| Amenities Near By | Park, Recreation, Shopping |
| Parking Space Total | 1 |
Building
| Bathroom Total | 1 |
| Bedrooms Total | 1 |
| Appliances | Range, Refrigerator |
| Architectural Style | Other |
| Constructed Date | 1980 |
| Cooling Type | Wall Unit |
| Exterior Finish | Stucco |
| Flooring Type | Mixed Flooring |
| Heating Fuel | Electric |
| Heating Type | Baseboard Heaters |
| Roof Material | Unknown |
| Roof Style | Unknown |
| Stories Total | 1 |
| Size Interior | 656 Sqft |
| Type | Apartment |
| Utility Water | Municipal Water |
Parking
| Stall |
Land
| Access Type | Easy Access |
| Acreage | No |
| Land Amenities | Park, Recreation, Shopping |
| Sewer | Municipal Sewage System |
| Size Total Text | Under 1 Acre |
Rooms
| Level | Type | Length | Width | Dimensions |
|---|---|---|---|---|
| Main Level | Storage | 4'9'' x 4'9'' | ||
| Main Level | Primary Bedroom | 11'6'' x 11'6'' | ||
| Main Level | Kitchen | 6'0'' x 7'7'' | ||
| Main Level | Dining Room | 8'4'' x 8'0'' | ||
| Main Level | Living Room | 11'5'' x 11'11'' | ||
| Main Level | 4pc Bathroom | Measurements not available |
https://www.realtor.ca/real-estate/29104600/555-dalgleish-drive-unit-209-kamloops-south-kamloops


