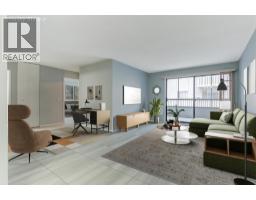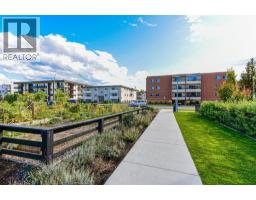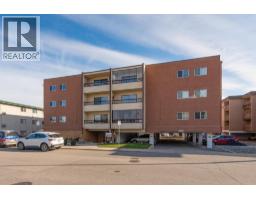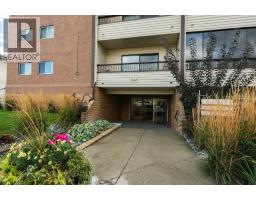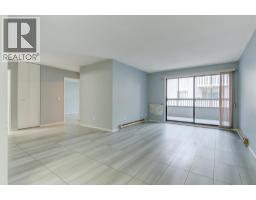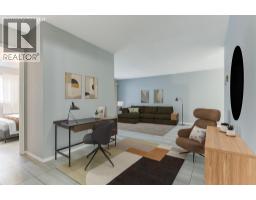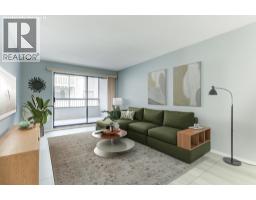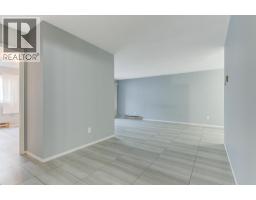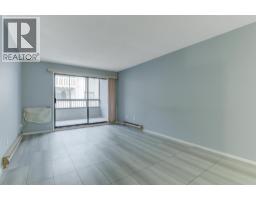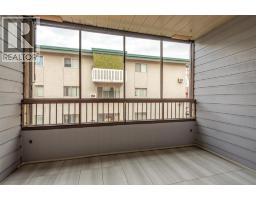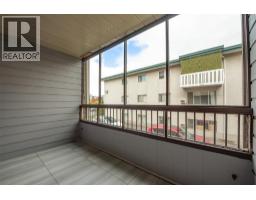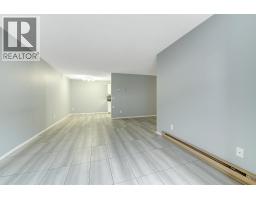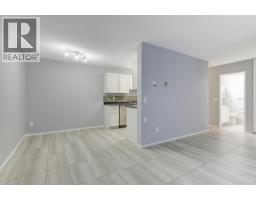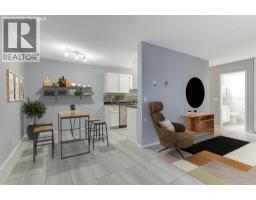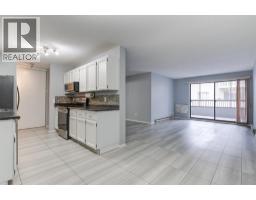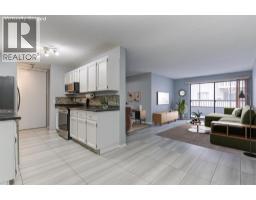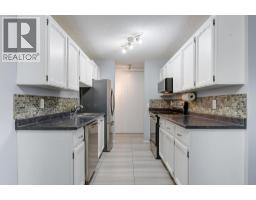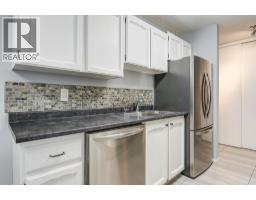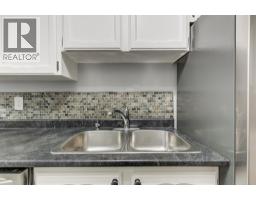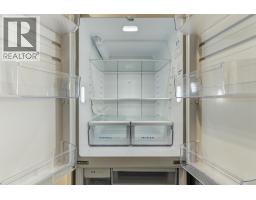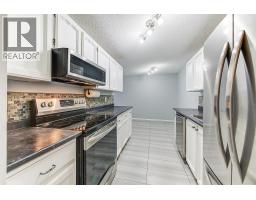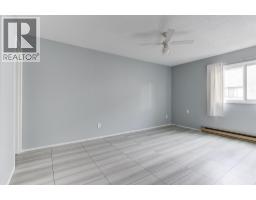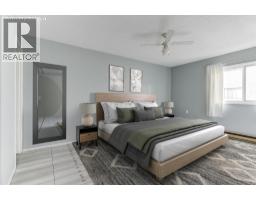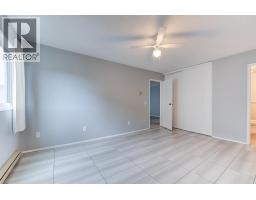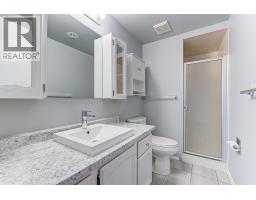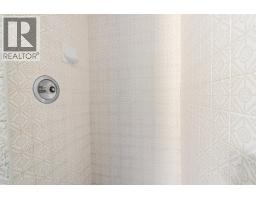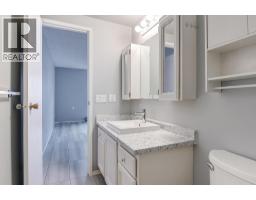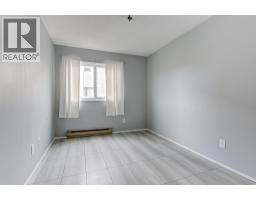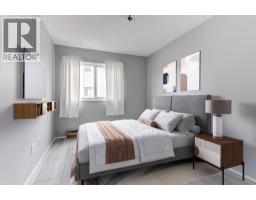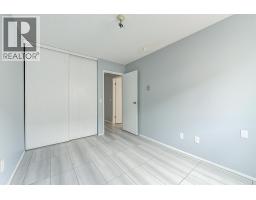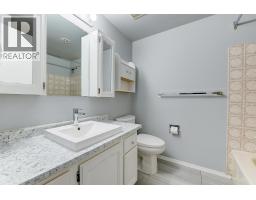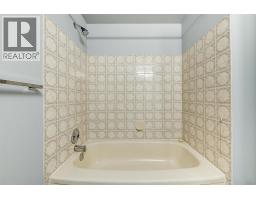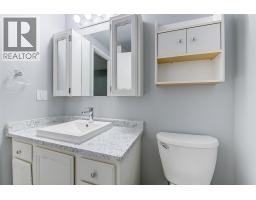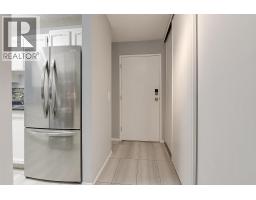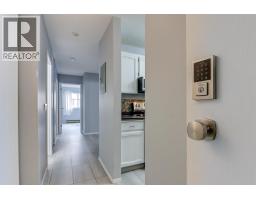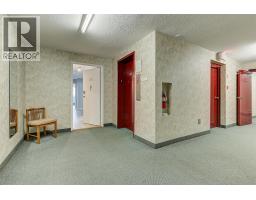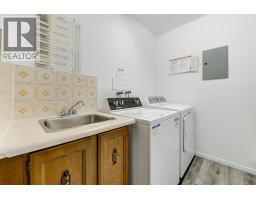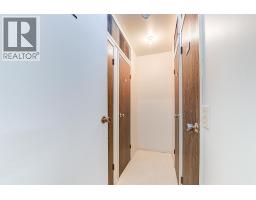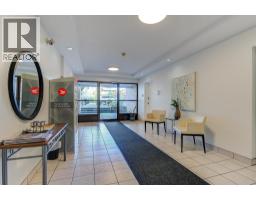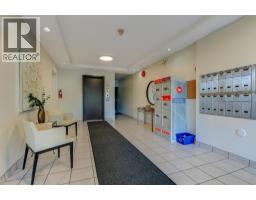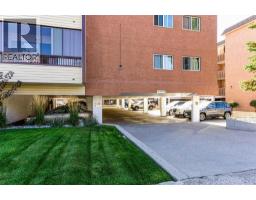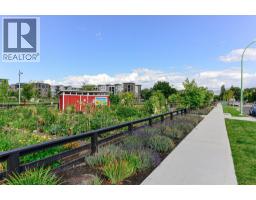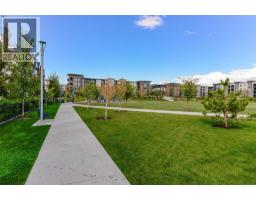555 Rowcliffe Avenue Unit# 202, Kelowna, British Columbia V1Y 5X8 (29044221)
555 Rowcliffe Avenue Unit# 202 Kelowna, British Columbia V1Y 5X8
Interested?
Contact us for more information

Terry Compton
Personal Real Estate Corporation
https://www.facebook.com/terrycompton.realestate/
https://www.linkedin.com/in/terry-compton-prec-42310858/

100 - 1553 Harvey Avenue
Kelowna, British Columbia V1Y 6G1
(250) 717-5000
(250) 861-8462

Rhonda Compton
terrycompton.ca/

100 - 1553 Harvey Avenue
Kelowna, British Columbia V1Y 6G1
(250) 717-5000
(250) 861-8462
$235,000Maintenance, Reserve Fund Contributions, Property Management, Other, See Remarks, Waste Removal, Water
$355.85 Monthly
Maintenance, Reserve Fund Contributions, Property Management, Other, See Remarks, Waste Removal, Water
$355.85 MonthlyWith a WALK SCORE of 93 & BIKE SCORE of 95 this Remodeled, Bright, Roomy & Centrally located 2 bedroom, 2 bath condo is minutes to Beaches, Parks, Downtown Kelowna Shopping, Restaurants and all it's various amenities & activities to explore. Many Impressive updates in this great condominium at The Regency, 55+ adult oriented building, including easy upkeep tile flooring, paint, countertops in the kitchen & bath, backsplash, toilets, sinks, lighting, appliances, windows, faucets, switches & outlets. This renovation will last the test of time, move right in and ENJOY!! Conveniently positioned near the elevator on the 2nd floor. Find the Rowcliffe Community gardens and park across the street. This Home comes with 1 parking stall and a storage locker. SAFE & EASY PEDESTRIAN/CYCLIST COMMUTE to Downtown Kelowna via the newly opened Bertram Street overpass!!! (id:26472)
Property Details
| MLS® Number | 10366258 |
| Property Type | Single Family |
| Neigbourhood | Kelowna South |
| Community Name | The Regency |
| Amenities Near By | Public Transit, Park, Recreation, Schools, Shopping |
| Community Features | Adult Oriented, Pets Not Allowed, Rentals Allowed With Restrictions, Seniors Oriented |
| Parking Space Total | 1 |
| Storage Type | Storage, Locker |
Building
| Bathroom Total | 2 |
| Bedrooms Total | 2 |
| Amenities | Storage - Locker |
| Appliances | Refrigerator, Dishwasher, Range - Electric, Microwave |
| Constructed Date | 1979 |
| Cooling Type | Wall Unit |
| Exterior Finish | Brick, Stucco, Vinyl Siding |
| Flooring Type | Tile |
| Heating Fuel | Electric |
| Heating Type | Baseboard Heaters |
| Roof Material | Tar & Gravel |
| Roof Style | Unknown |
| Stories Total | 1 |
| Size Interior | 1065 Sqft |
| Type | Apartment |
| Utility Water | Municipal Water |
Parking
| Parkade | |
| Stall |
Land
| Access Type | Easy Access |
| Acreage | No |
| Land Amenities | Public Transit, Park, Recreation, Schools, Shopping |
| Sewer | Municipal Sewage System |
| Size Total Text | Under 1 Acre |
Rooms
| Level | Type | Length | Width | Dimensions |
|---|---|---|---|---|
| Main Level | 4pc Bathroom | 7'7'' x 6'1'' | ||
| Main Level | Bedroom | 12'1'' x 8'11'' | ||
| Main Level | 3pc Ensuite Bath | 10'0'' x 4'7'' | ||
| Main Level | Primary Bedroom | 15'8'' x 11'0'' | ||
| Main Level | Living Room | 17'9'' x 17'5'' | ||
| Main Level | Dining Room | 8'5'' x 7'11'' | ||
| Main Level | Kitchen | 9'5'' x 7'11'' |
https://www.realtor.ca/real-estate/29044221/555-rowcliffe-avenue-unit-202-kelowna-kelowna-south


