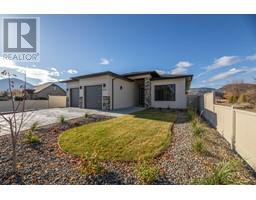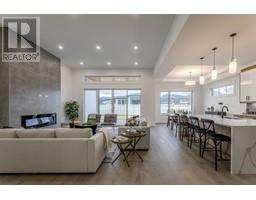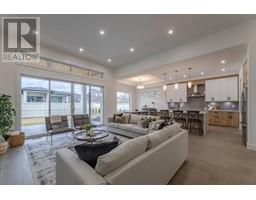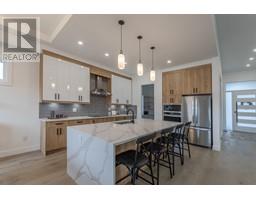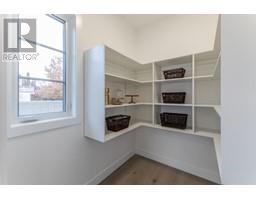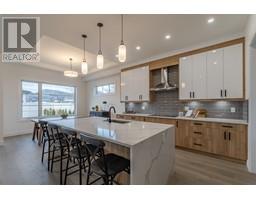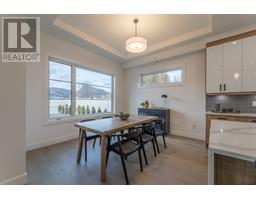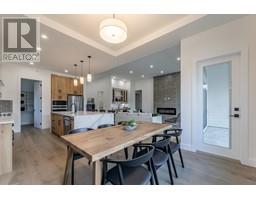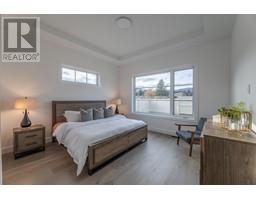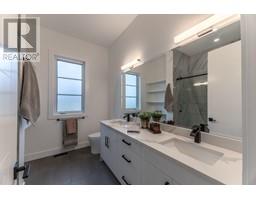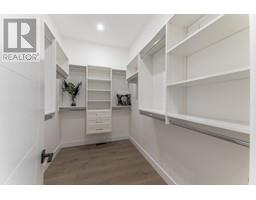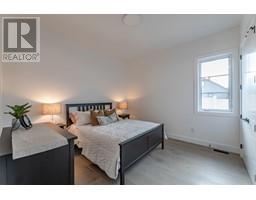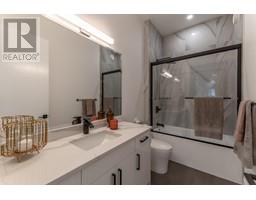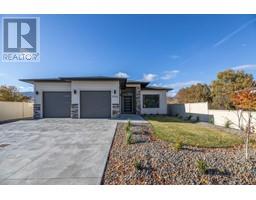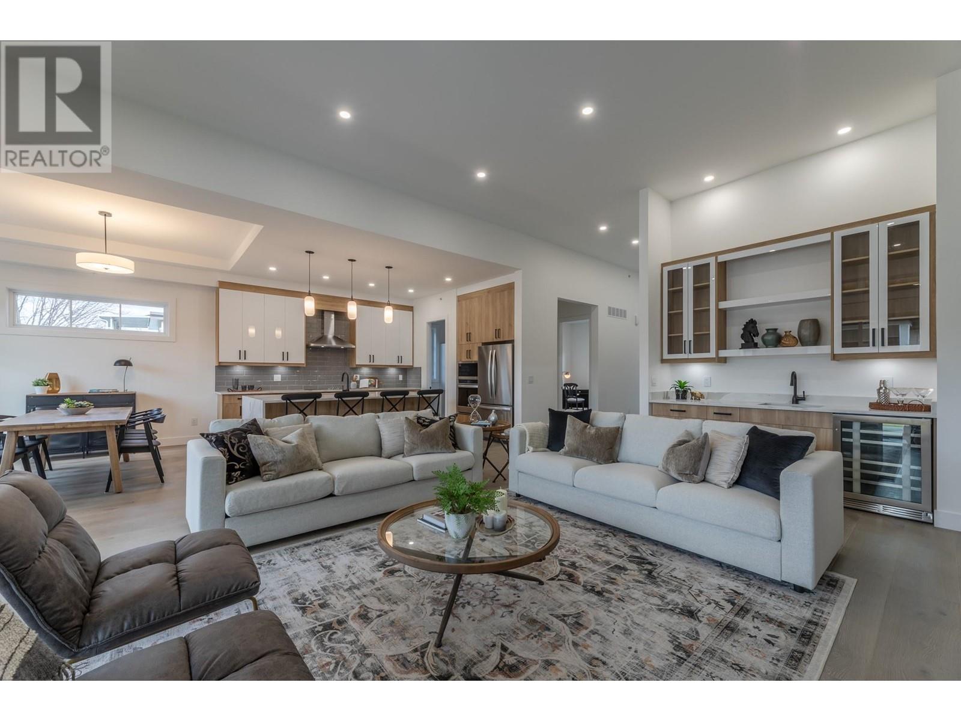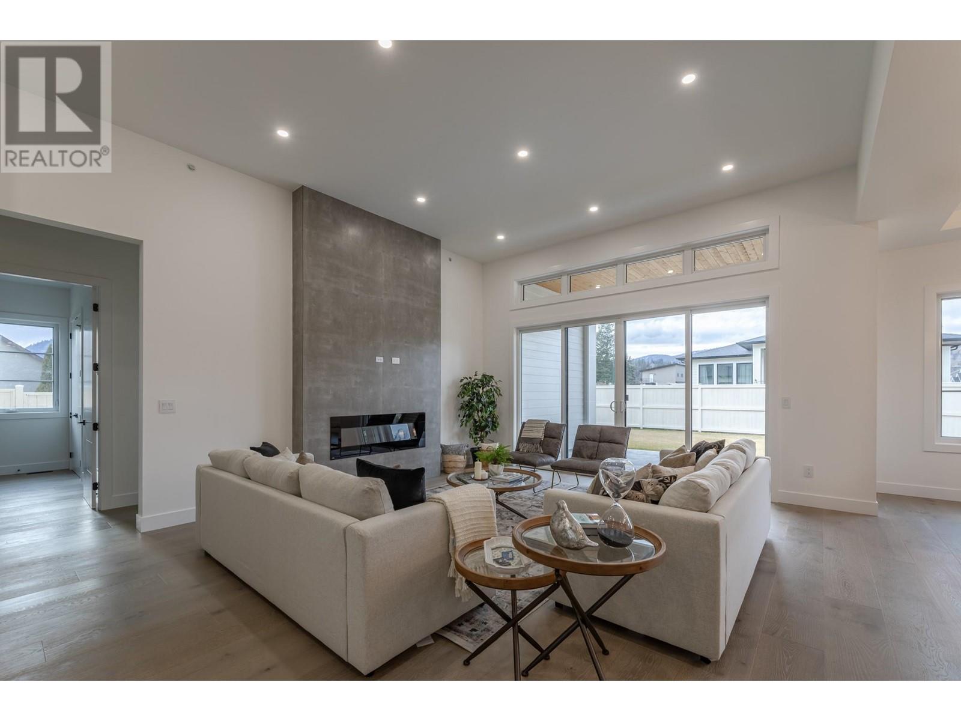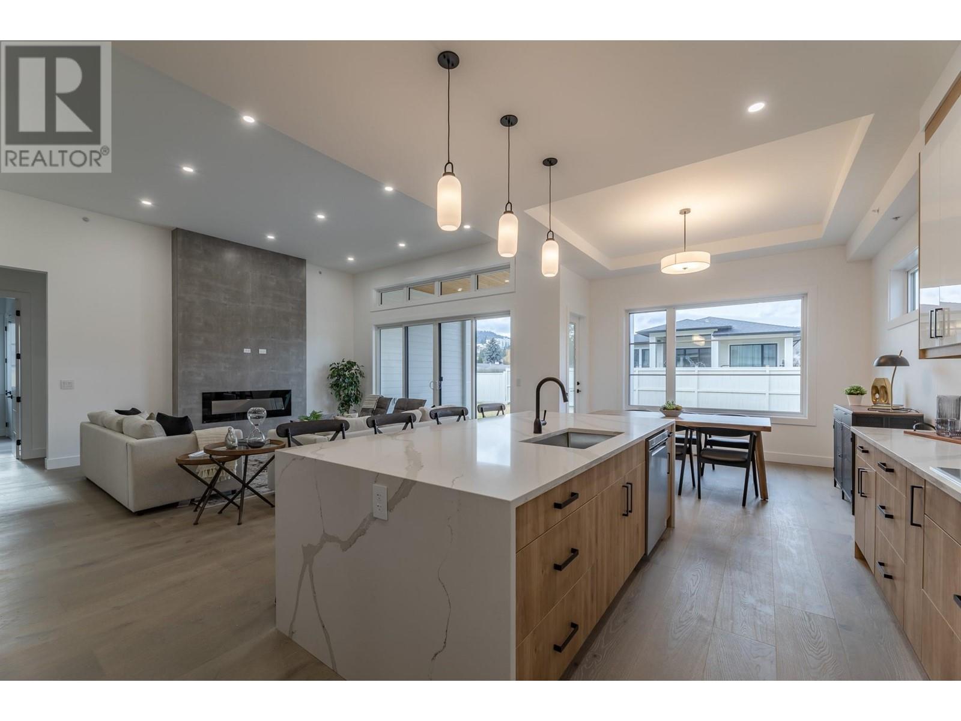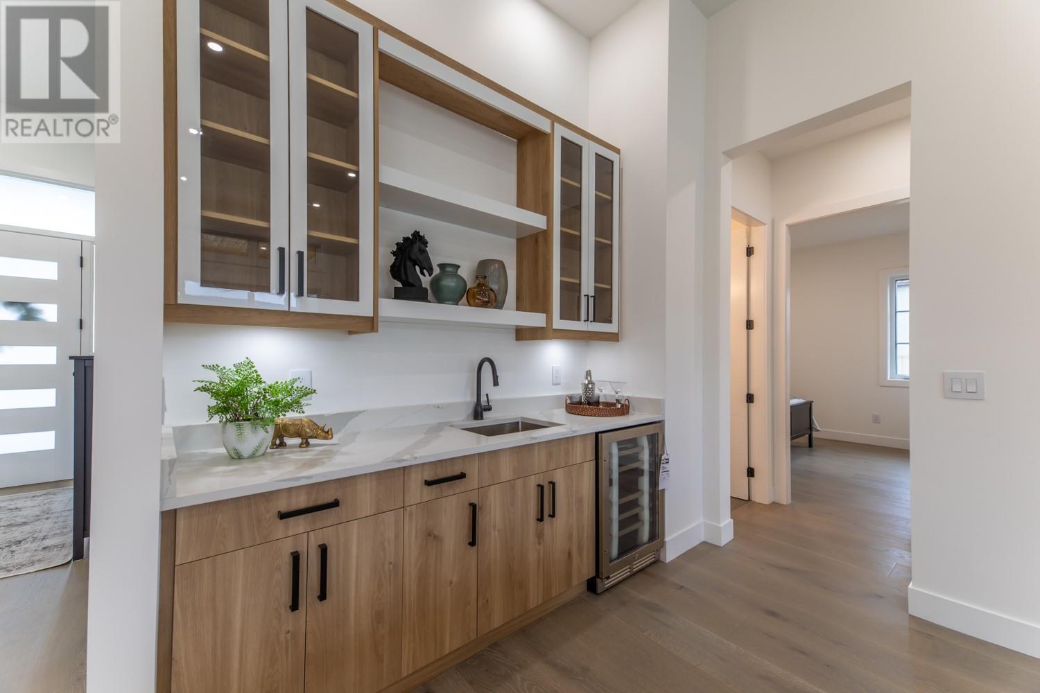5554 Nixon Road, Summerland, British Columbia V0H 1Z9 (26303061)
5554 Nixon Road Summerland, British Columbia V0H 1Z9
Interested?
Contact us for more information
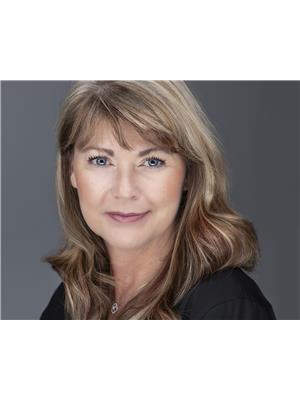
Dawn Boothe
dawndreambuilder.com/
13242 Victoria Road N
Summerland, British Columbia V0H 1Z0
(250) 490-6302
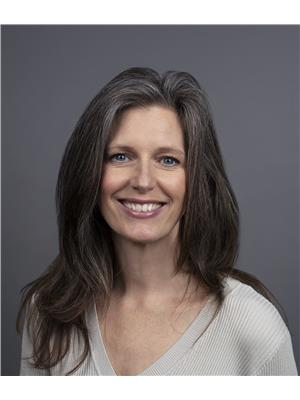
Shelley Parker
Personal Real Estate Corporation
13242 Victoria Road N
Summerland, British Columbia V0H 1Z0
(250) 490-6302
$1,295,000
Welcome to The Lake Breeze Development in beautiful Trout Creek. This new home has soaring ceilings and boast lots of natural light. Modern finishes and open floor plan make for easy living. Great entertaining space with wet bar and covered patio which includes natural gas BBQ outlet. Fenced and landscaped ready for you to move right in! All measurements are approximate and should be verified if important. (id:26472)
Property Details
| MLS® Number | 10300416 |
| Property Type | Single Family |
| Neigbourhood | Trout Creek |
| Amenities Near By | Golf Nearby, Public Transit, Park, Recreation, Schools |
| Community Features | Family Oriented, Rentals Allowed |
| Features | Level Lot, Central Island |
| Parking Space Total | 6 |
Building
| Bathroom Total | 2 |
| Bedrooms Total | 3 |
| Architectural Style | Ranch |
| Basement Type | Crawl Space |
| Constructed Date | 2023 |
| Construction Style Attachment | Detached |
| Cooling Type | Central Air Conditioning |
| Fire Protection | Smoke Detector Only |
| Flooring Type | Tile, Vinyl |
| Heating Type | Forced Air |
| Stories Total | 1 |
| Size Interior | 1895 Sqft |
| Type | House |
| Utility Water | Community Water User's Utility |
Parking
| Attached Garage | 2 |
Land
| Access Type | Easy Access |
| Acreage | No |
| Fence Type | Fence |
| Land Amenities | Golf Nearby, Public Transit, Park, Recreation, Schools |
| Landscape Features | Landscaped, Level |
| Sewer | Municipal Sewage System |
| Size Irregular | 0.16 |
| Size Total | 0.16 Ac|under 1 Acre |
| Size Total Text | 0.16 Ac|under 1 Acre |
| Zoning Type | Residential |
Rooms
| Level | Type | Length | Width | Dimensions |
|---|---|---|---|---|
| Main Level | Foyer | 15'9'' x 6'9'' | ||
| Main Level | 4pc Bathroom | Measurements not available | ||
| Main Level | 4pc Ensuite Bath | Measurements not available | ||
| Main Level | Laundry Room | 11' x 8' | ||
| Main Level | Bedroom | 12'6'' x 11'6'' | ||
| Main Level | Bedroom | 12' x 11'8'' | ||
| Main Level | Living Room | 19'6'' x 16'4'' | ||
| Main Level | Dining Room | 12'8'' x 12'6'' | ||
| Main Level | Kitchen | 12'6'' x 15'3'' | ||
| Main Level | Primary Bedroom | 14' x 13' |
https://www.realtor.ca/real-estate/26303061/5554-nixon-road-summerland-trout-creek


