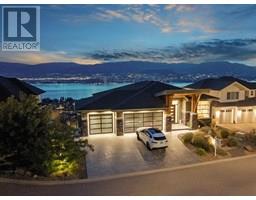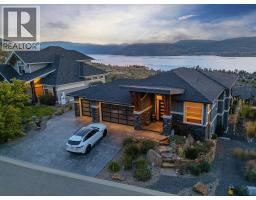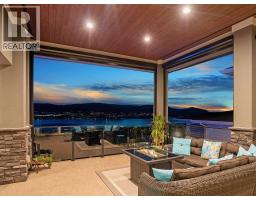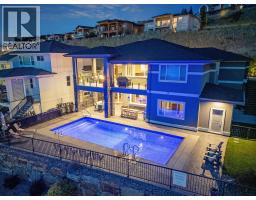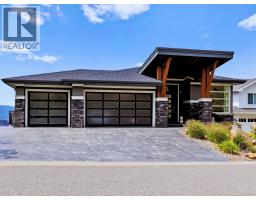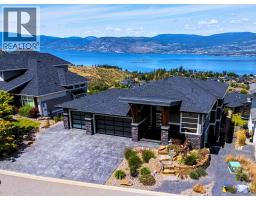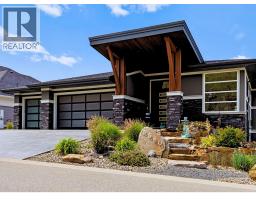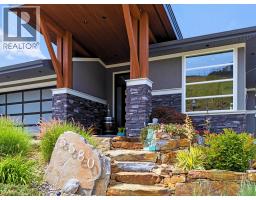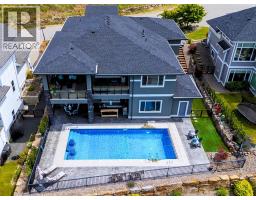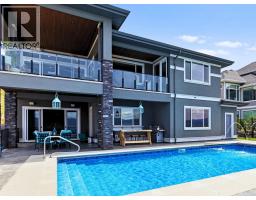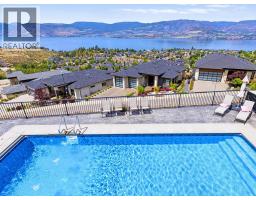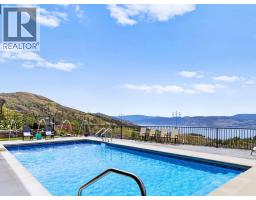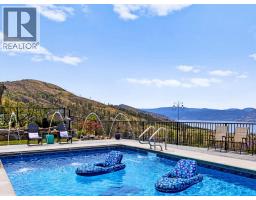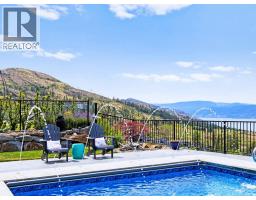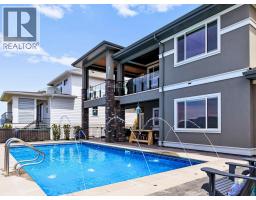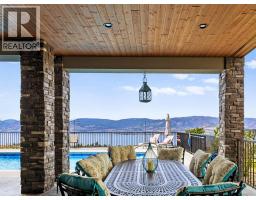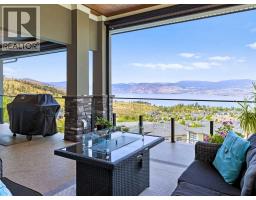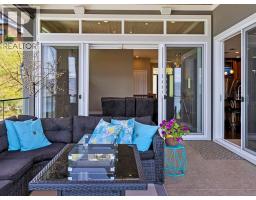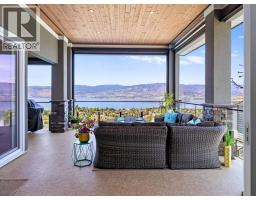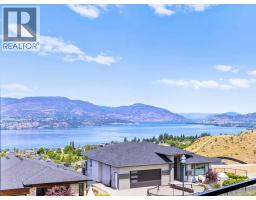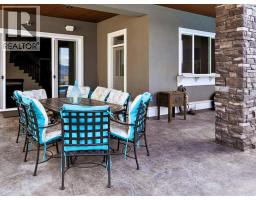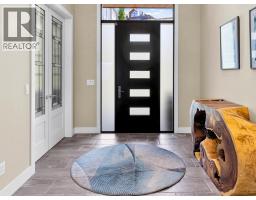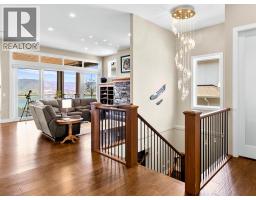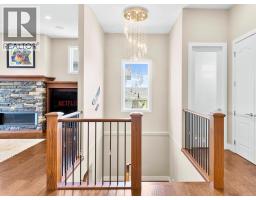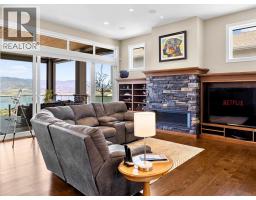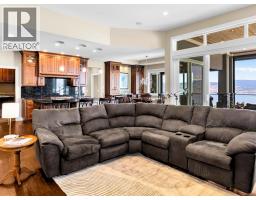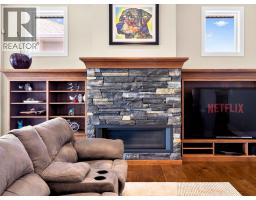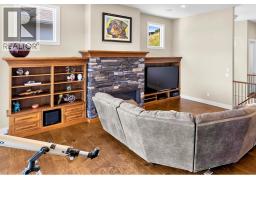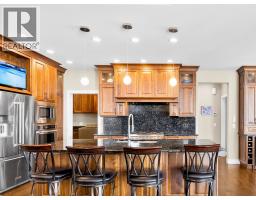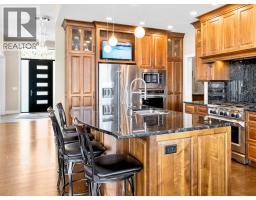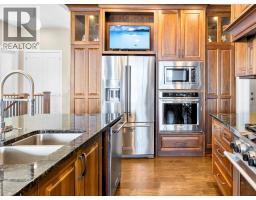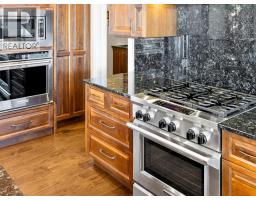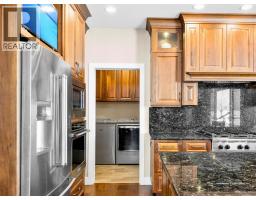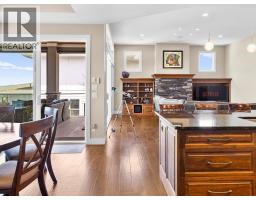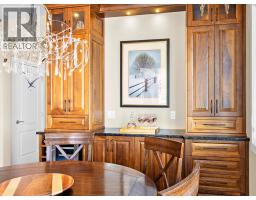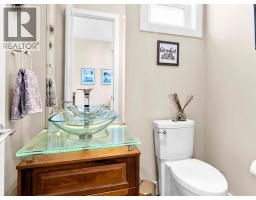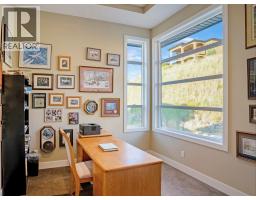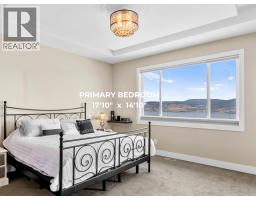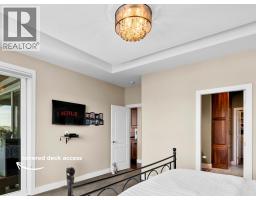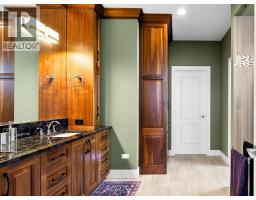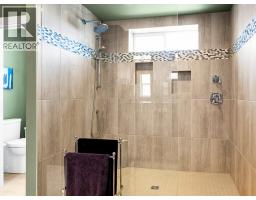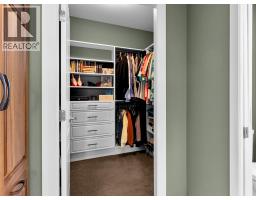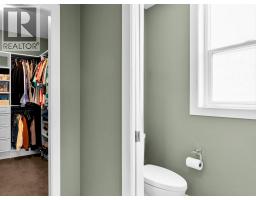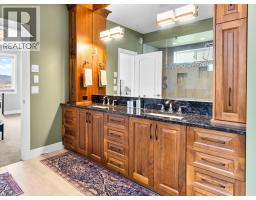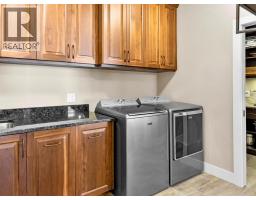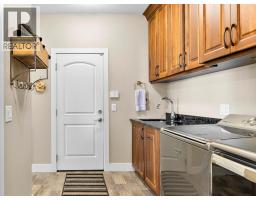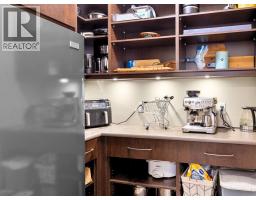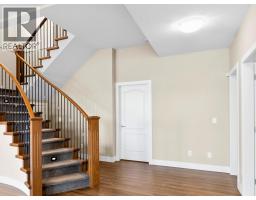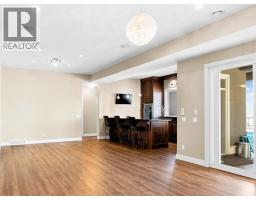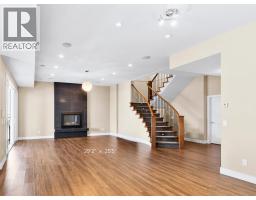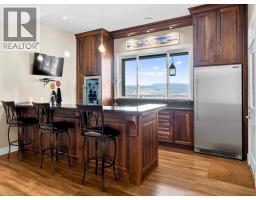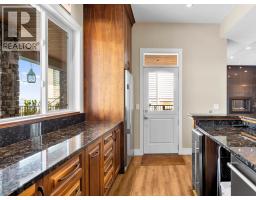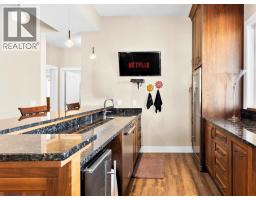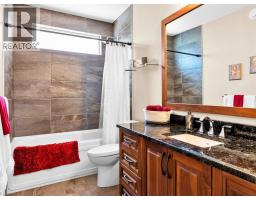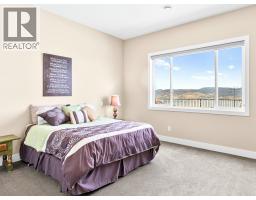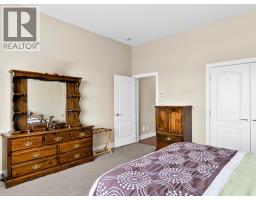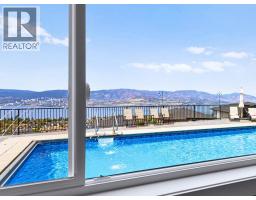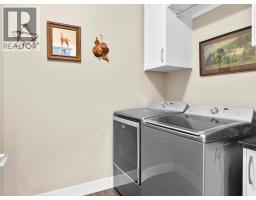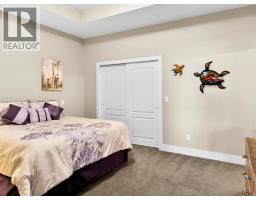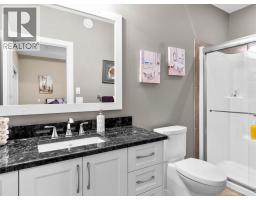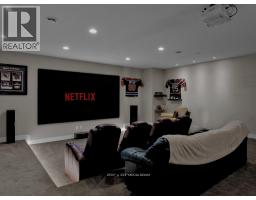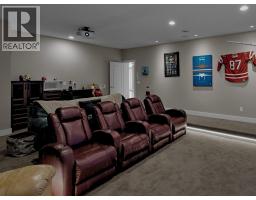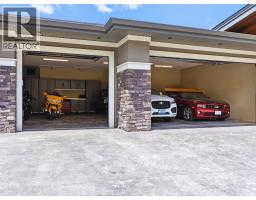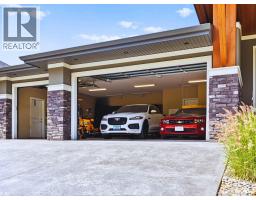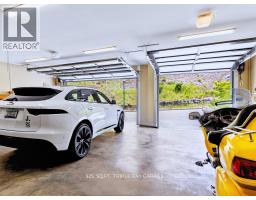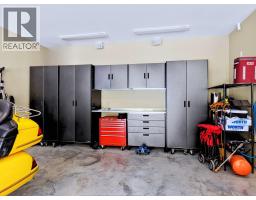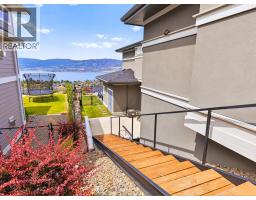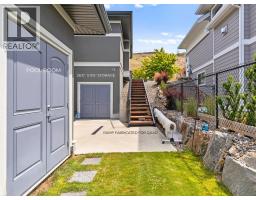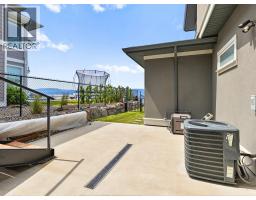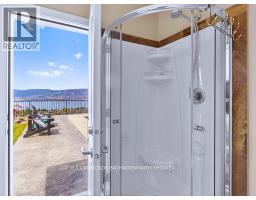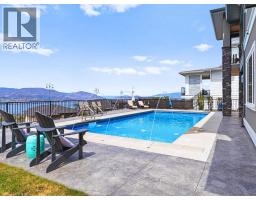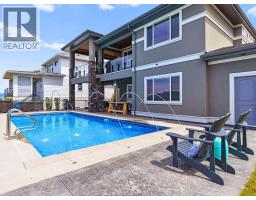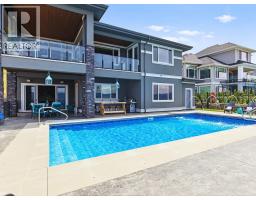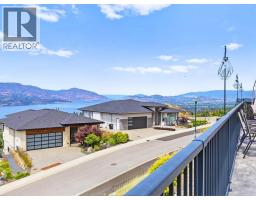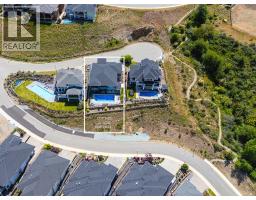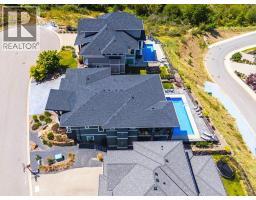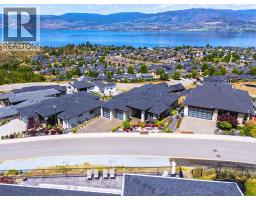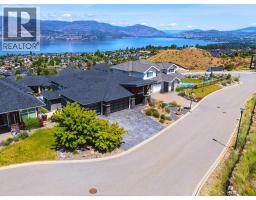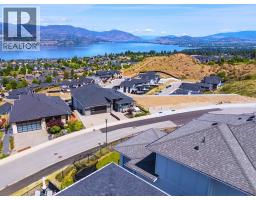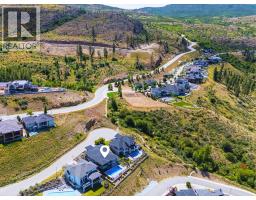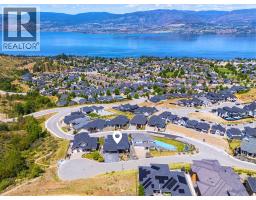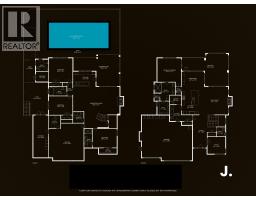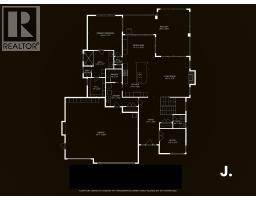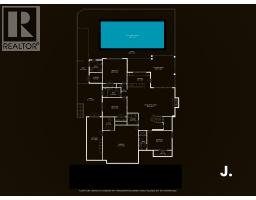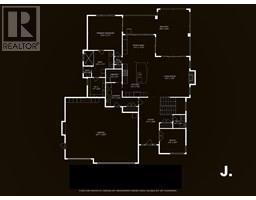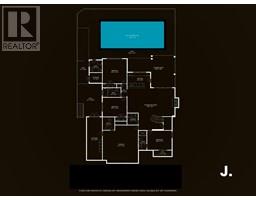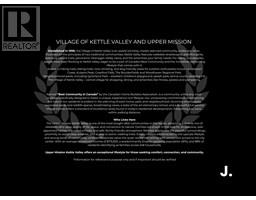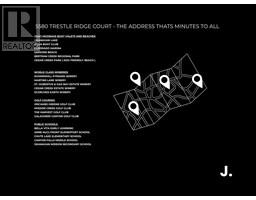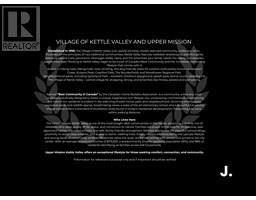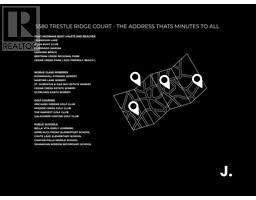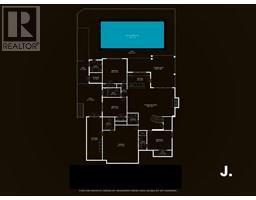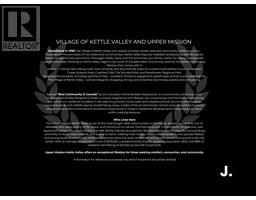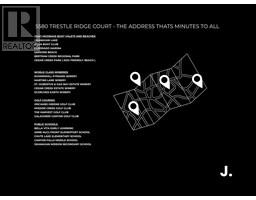5580 Trestle Ridge Court, Kelowna, British Columbia V1W 5M3 (28539639)
5580 Trestle Ridge Court Kelowna, British Columbia V1W 5M3
Interested?
Contact us for more information
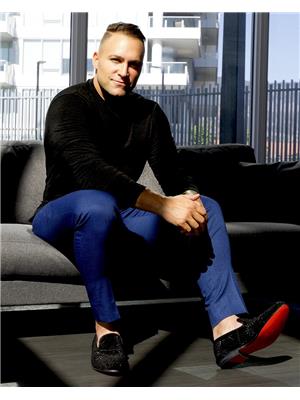
Jason Zecchel
https://www.instagram.com/jason.zecchel
1429 Ellis Street
Kelowna, British Columbia V1Y 2A3
(778) 478-9300
(778) 478-1099
okanagan.evrealestate.com/
$2,691,000
The Address You Want. The View You’ll Love. Poised above the sparkling waters of Okanagan Lake, in the heart of Kelowna’s coveted Kettle Valley, this architectural showpiece captures the essence of refined Okanagan living. Masterfully designed and meticulously crafted, every detail of this custom residence speaks to quality, and timeless style. From its intricate millwork to the bespoke finishes, the home effortlessly blends elegance with comfort. Expansive windows flood the open-concept interior with natural light, framing uninterrupted lake and valley views that stretch for miles. Step outside to experience true indoor-outdoor living: a covered deck for sunset cocktails, a sun-drenched patio for weekend lounging, and a stunning saltwater pool that feels like your own private resort. Thoughtfully designed for both family life and upscale entertaining, the home features a triple-car garage, home theatre, and spacious gathering areas throughout. Located within an elite school catchment and just minutes to award-winning wineries, hiking trails, and the lake’s edge, this is a rare opportunity to live where nature, luxury, and lifestyle converge. Welcome to your elevated everyday. Welcome to Kettle Valley. (id:26472)
Property Details
| MLS® Number | 10354203 |
| Property Type | Single Family |
| Neigbourhood | Kettle Valley |
| Amenities Near By | Schools |
| Features | Cul-de-sac, Central Island, Balcony |
| Parking Space Total | 4 |
| Pool Type | Inground Pool, Pool |
| Road Type | Cul De Sac |
| View Type | City View, Lake View, Mountain View, Valley View, View Of Water, View (panoramic) |
Building
| Bathroom Total | 5 |
| Bedrooms Total | 4 |
| Appliances | Refrigerator, Dishwasher, Dryer, Oven - Gas, Range - Gas, Hood Fan, Washer, Washer & Dryer, Wine Fridge |
| Architectural Style | Contemporary |
| Basement Type | Full |
| Constructed Date | 2016 |
| Construction Style Attachment | Detached |
| Cooling Type | Central Air Conditioning |
| Fire Protection | Controlled Entry, Smoke Detector Only |
| Flooring Type | Hardwood, Tile |
| Half Bath Total | 2 |
| Heating Type | Forced Air |
| Stories Total | 2 |
| Size Interior | 4697 Sqft |
| Type | House |
| Utility Water | Municipal Water |
Parking
| Additional Parking | |
| Attached Garage | 3 |
| Oversize |
Land
| Access Type | Easy Access |
| Acreage | No |
| Fence Type | Fence |
| Land Amenities | Schools |
| Landscape Features | Landscaped, Underground Sprinkler |
| Sewer | Municipal Sewage System |
| Size Irregular | 0.24 |
| Size Total | 0.24 Ac|under 1 Acre |
| Size Total Text | 0.24 Ac|under 1 Acre |
Rooms
| Level | Type | Length | Width | Dimensions |
|---|---|---|---|---|
| Lower Level | Utility Room | 7'3'' x 7'11'' | ||
| Lower Level | Other | 7'9'' x 6'2'' | ||
| Lower Level | Partial Bathroom | 7'9'' x 7'4'' | ||
| Lower Level | 4pc Bathroom | 11'2'' x 5'8'' | ||
| Lower Level | Storage | 26'5'' x 9'5'' | ||
| Lower Level | Media | 25'10'' x 23'3'' | ||
| Lower Level | Laundry Room | 6'7'' x 7'1'' | ||
| Lower Level | 3pc Ensuite Bath | 12'11'' x 4'11'' | ||
| Lower Level | Bedroom | 13'2'' x 12'11'' | ||
| Lower Level | Bedroom | 14'11'' x 11'9'' | ||
| Lower Level | Bedroom | 15'1'' x 14'10'' | ||
| Lower Level | Other | 14'2'' x 9'6'' | ||
| Lower Level | Recreation Room | 29'2'' x 25'5'' | ||
| Main Level | Full Ensuite Bathroom | 13' x 11'7'' | ||
| Main Level | Primary Bedroom | 17'7'' x 14'10'' | ||
| Main Level | Laundry Room | 14'1'' x 10'2'' | ||
| Main Level | Pantry | 5'7'' x 7' | ||
| Main Level | Living Room | 18'1'' x 17'5'' | ||
| Main Level | Dining Room | 14'1'' x 11'10'' | ||
| Main Level | Kitchen | 15'2'' x 11'4'' | ||
| Main Level | 2pc Bathroom | 5'4'' x 5'9'' | ||
| Main Level | Office | 11'2'' x 10'7'' | ||
| Main Level | Foyer | 20'9'' x 14'7'' |
https://www.realtor.ca/real-estate/28539639/5580-trestle-ridge-court-kelowna-kettle-valley


