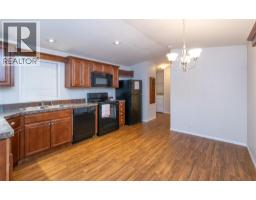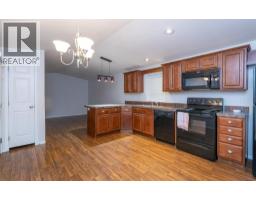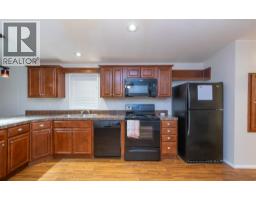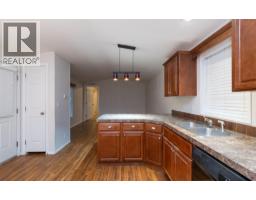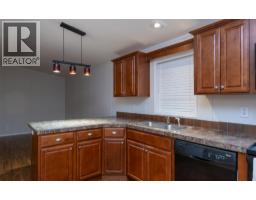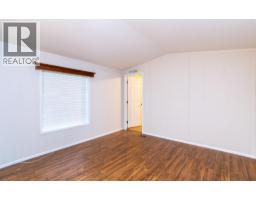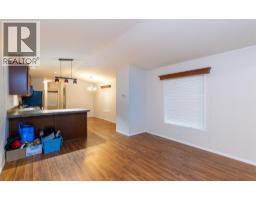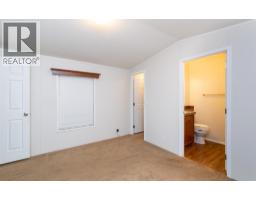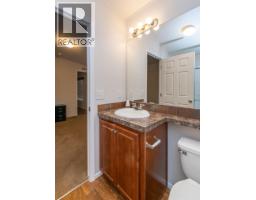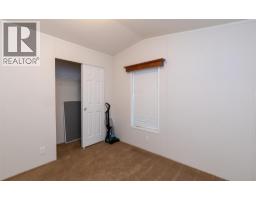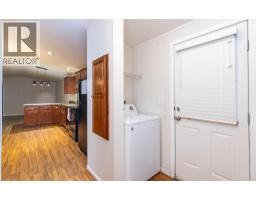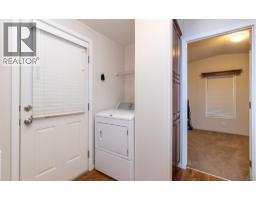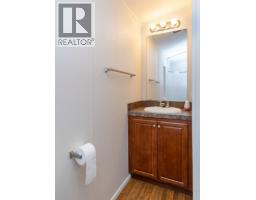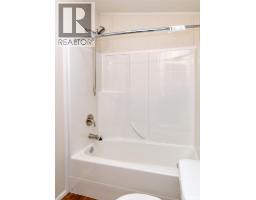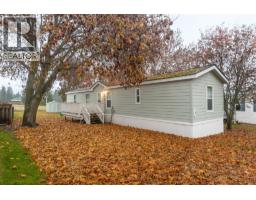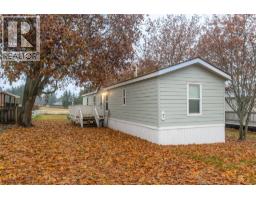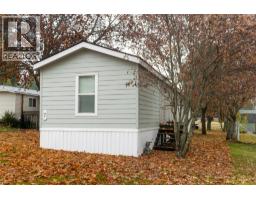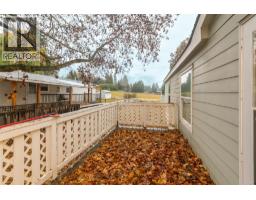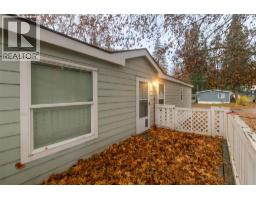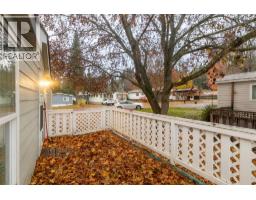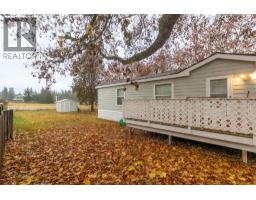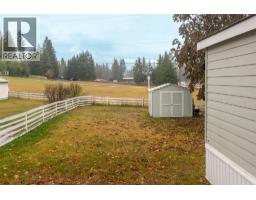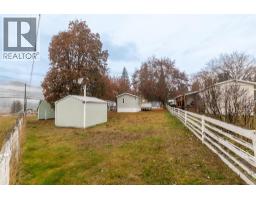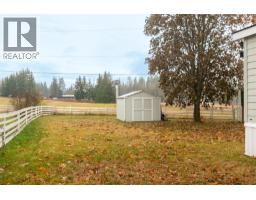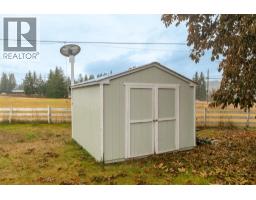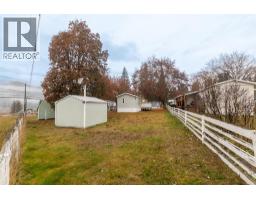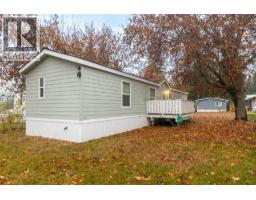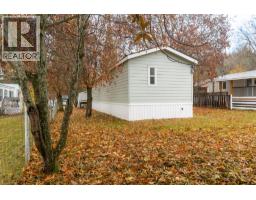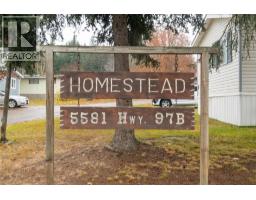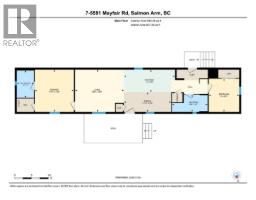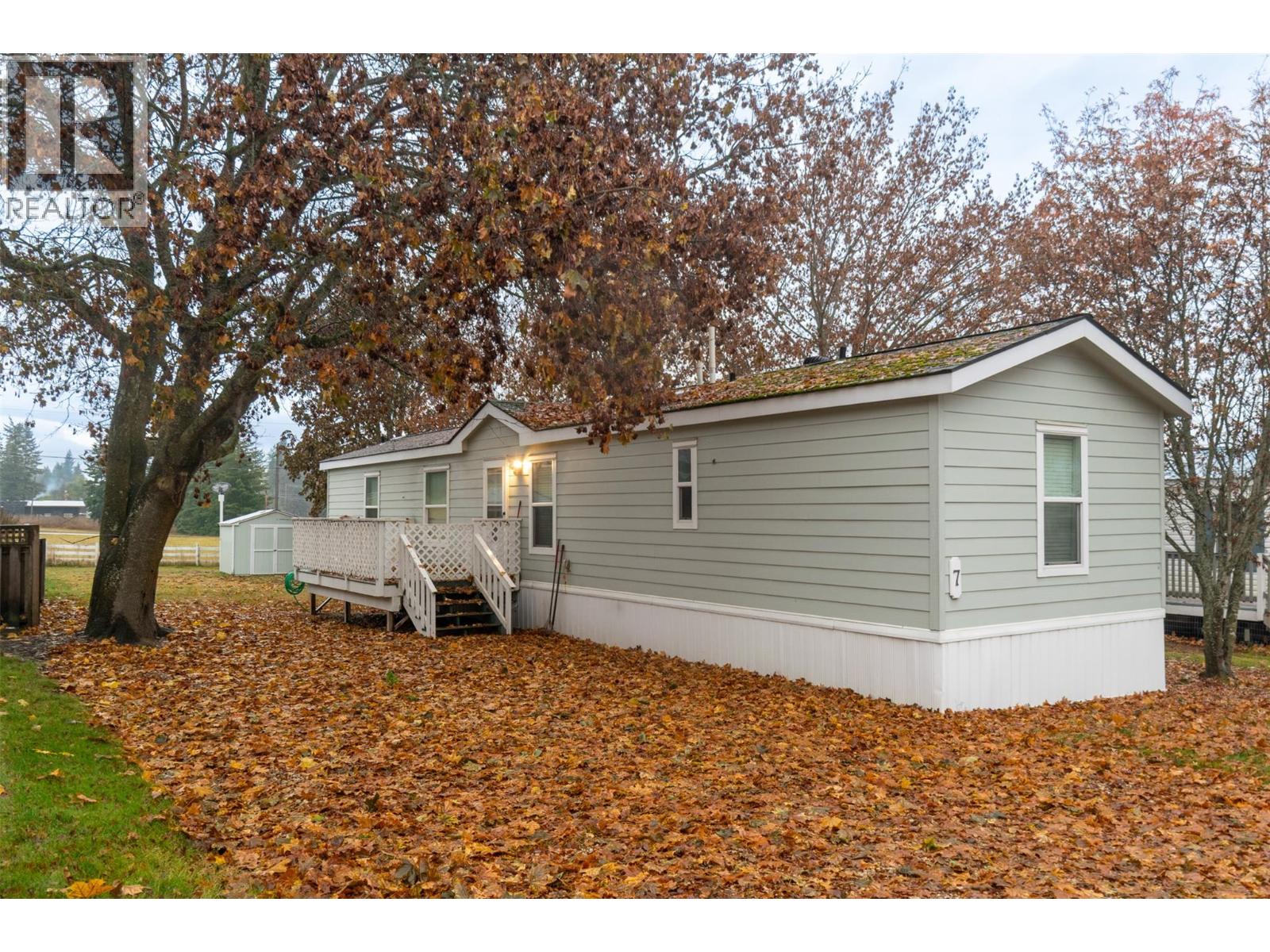5581 Mayfair Road Unit# 7, Salmon Arm, British Columbia V1E 4M3 (29115806)
5581 Mayfair Road Unit# 7 Salmon Arm, British Columbia V1E 4M3
Interested?
Contact us for more information

Jeremy Osborne
https://jeremyosborne.ca/

P.o. Box 434
Salmon Arm, British Columbia V1E 4N6
(250) 832-9997
(250) 832-9935
www.royallepageaccess.ca/
$229,900Maintenance, Pad Rental
$450 Monthly
Maintenance, Pad Rental
$450 MonthlyA charming country feel to this 2013 2-bedroom, 2-bathroom home, situated in the peaceful Homestead Mobile Home Park. You will be only minutes into Salmon Arm and not much further to Enderby. With Ranchero Elementary school only a short walk or drive away and the conveniences of a gas and grocery just up the road, you have a perfect balance of quiet living and accessibility. Comfortable open layout with a peninsula eating bar plus ample cupboard and counter space. At one end you have the primary bedroom complete with a walk-in closet and a private ensuite bathroom. At the other you have a spare room and main bath finished off with laundry and a bit of storage space. Outside, you can enjoy a spacious flat yard with a storage shed for the tools, and a deck or porch to relax in the shade in the evenings. Forced air furnace and A/C for comfort in the Summer. 1 pet allowed per household, by park approval, no size or weight restriction. (id:26472)
Property Details
| MLS® Number | 10369397 |
| Property Type | Single Family |
| Neigbourhood | SE Salmon Arm |
| Parking Space Total | 4 |
| View Type | Mountain View |
Building
| Bathroom Total | 2 |
| Bedrooms Total | 2 |
| Constructed Date | 2013 |
| Cooling Type | Central Air Conditioning |
| Exterior Finish | Vinyl Siding |
| Foundation Type | None |
| Heating Type | Forced Air |
| Roof Material | Asphalt Shingle |
| Roof Style | Unknown |
| Stories Total | 1 |
| Size Interior | 899 Sqft |
| Type | Manufactured Home |
| Utility Water | Community Water User's Utility |
Parking
| Surfaced |
Land
| Acreage | No |
| Sewer | Septic Tank |
| Size Total Text | Under 1 Acre |
Rooms
| Level | Type | Length | Width | Dimensions |
|---|---|---|---|---|
| Main Level | Full Bathroom | 10'6'' x 5'1'' | ||
| Main Level | Bedroom | 9'9'' x 9'0'' | ||
| Main Level | Full Ensuite Bathroom | 8'0'' x 5'1'' | ||
| Main Level | Primary Bedroom | 12'5'' x 11'5'' | ||
| Main Level | Dining Room | 13'11'' x 5'9'' | ||
| Main Level | Kitchen | 15'0'' x 6'8'' | ||
| Main Level | Living Room | 14'4'' x 12'5'' |
https://www.realtor.ca/real-estate/29115806/5581-mayfair-road-unit-7-salmon-arm-se-salmon-arm



