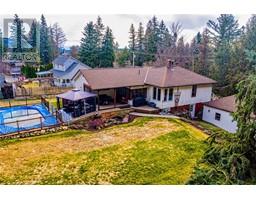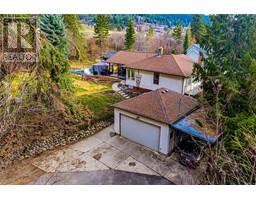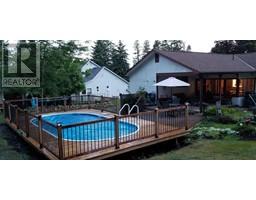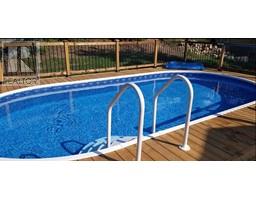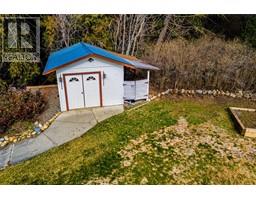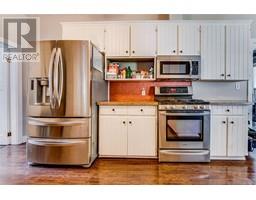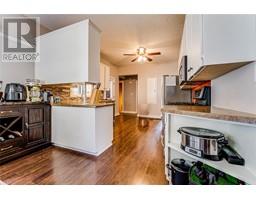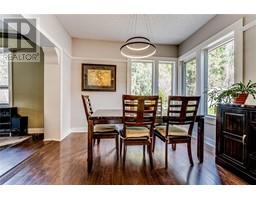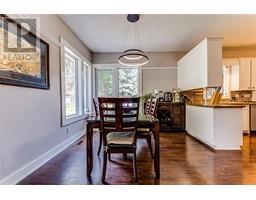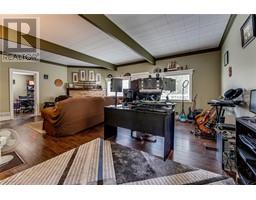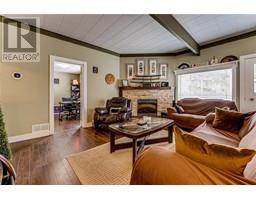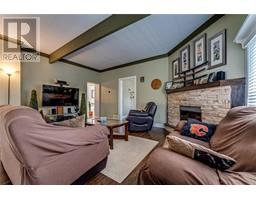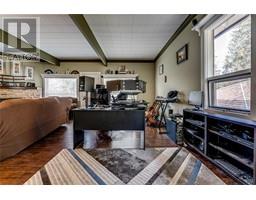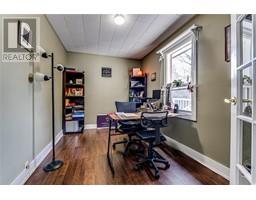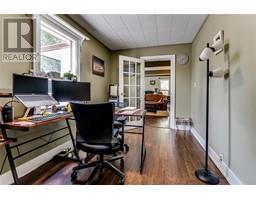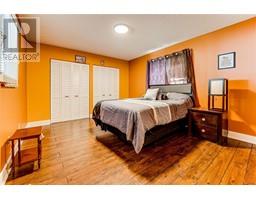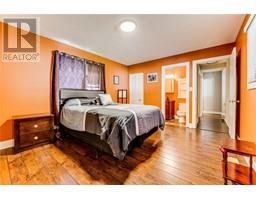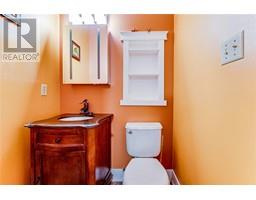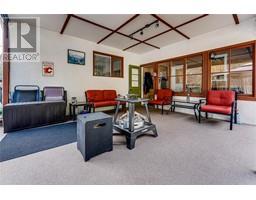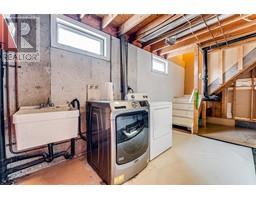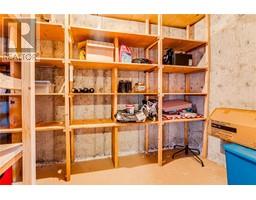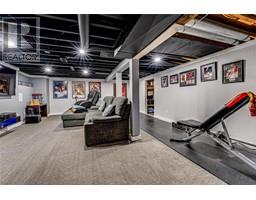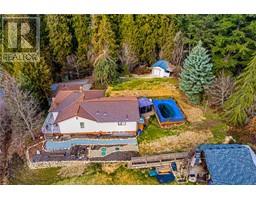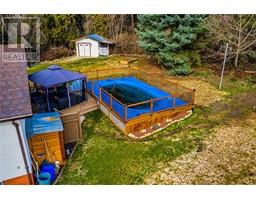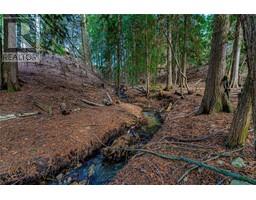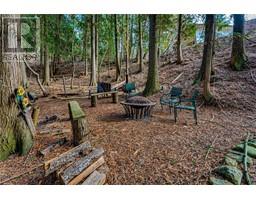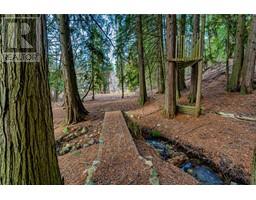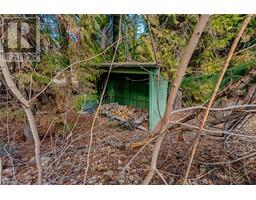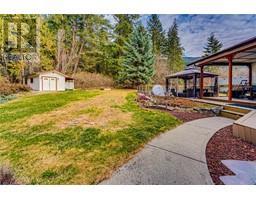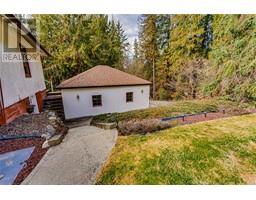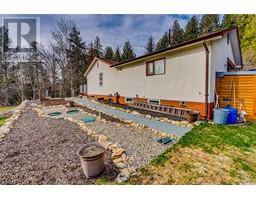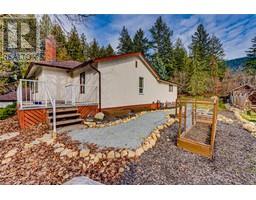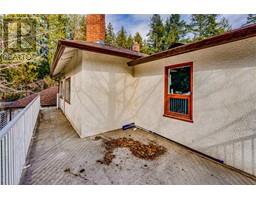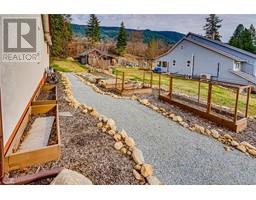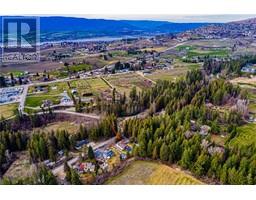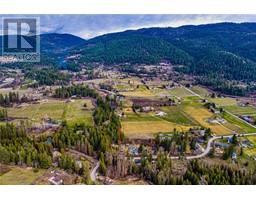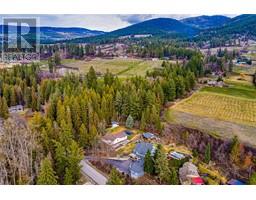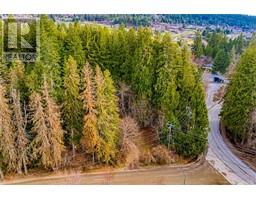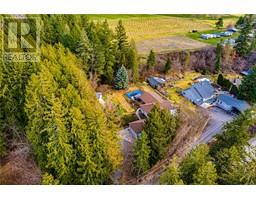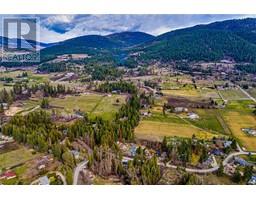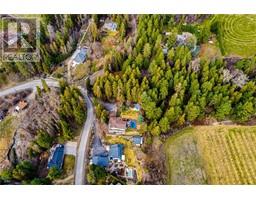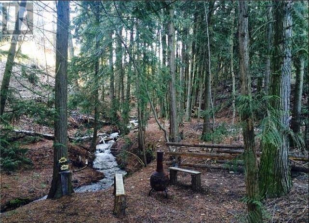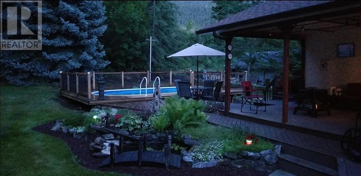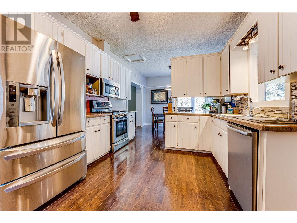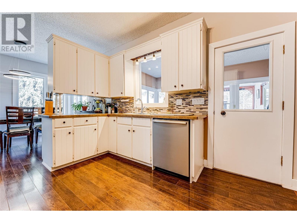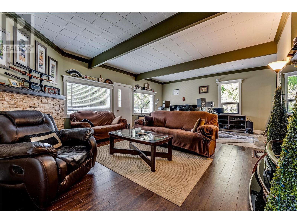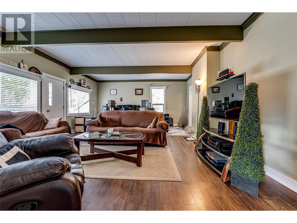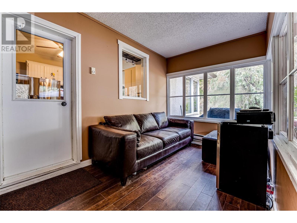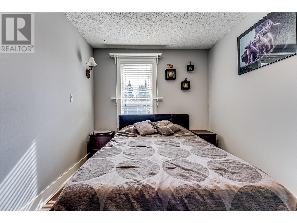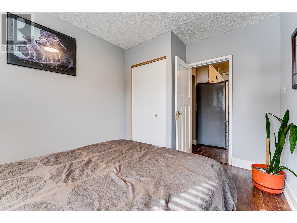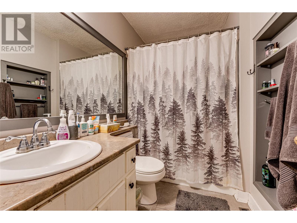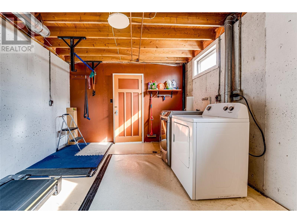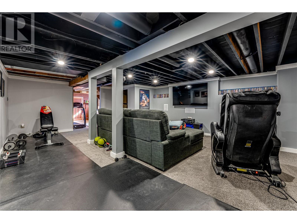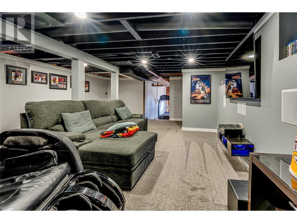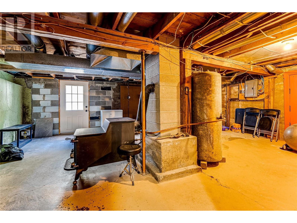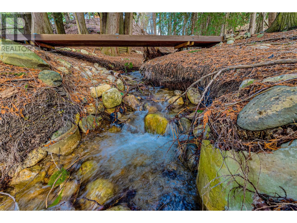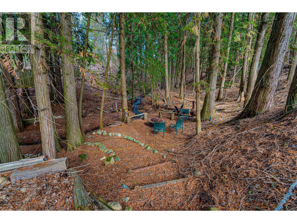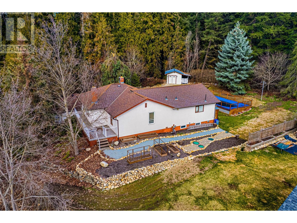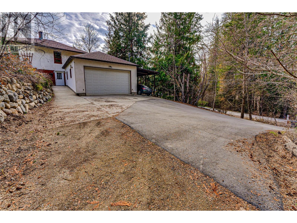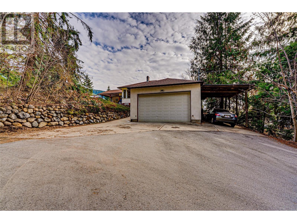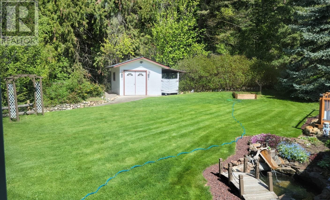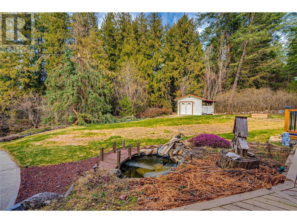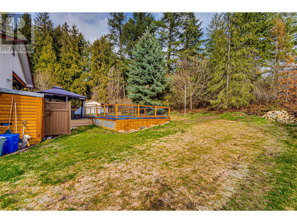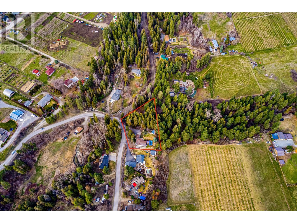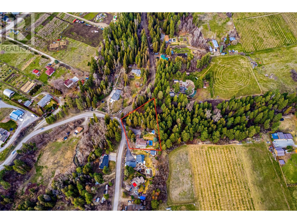5595 East Vernon Road, Vernon, British Columbia V1B 3K1 (26664805)
5595 East Vernon Road Vernon, British Columbia V1B 3K1
Interested?
Contact us for more information

Lisa Salt
www.saltfowler.com/
https://www.facebook.com/vernonrealestate
www.linkedin.com/in/lisasalt
https://twitter.com/lisasalt
https://instagram.com/salt.fowler

5603 27th Street
Vernon, British Columbia V1T 8Z5
(250) 549-4161
https://saltfowler.com/
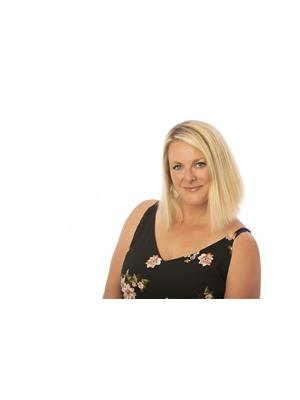
Christie King

5603 27th Street
Vernon, British Columbia V1T 8Z5
(250) 549-4161
https://saltfowler.com/
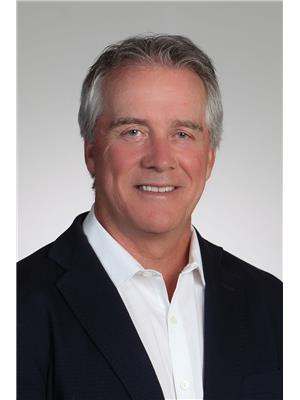
Gordon Fowler
Personal Real Estate Corporation
www.saltfowler.com/

5603 27th Street
Vernon, British Columbia V1T 8Z5
(250) 549-4161
https://saltfowler.com/
$974,900
Buyers searching for idyllic outdoor living should look no further, this character-filled single-family home boasts a park-like setting in its own backyard with thoughtful landscaping and a semi in-ground pool. Backing onto an apple orchard, the 1.04-acre property comes complete with a charming water feature and covered deck with gazebo. Revel in the full-blooming lilacs in the summer months, and the adjacent creek adding peaceful serenity. Inside the inviting rancher-style home, a partially open-concept layout awaits with gleaming flooring underfoot. White cabinetry with a tiled backsplash and stainless-steel appliances accent the kitchen, and the adjacent living room contains a cozy stone-faced fireplace. Two bedrooms share a well-appointed full hall bathroom, and a bonus den is ideal for a multitude of purposes. Below the main floor, a partially finished walkout basement contains a spacious family room and separate laundry room with sink. You’ll be happy to hear there is a brand-new septic system in place too! Come see everything this lovely property can offer you today. (id:26472)
Property Details
| MLS® Number | 10308010 |
| Property Type | Single Family |
| Neigbourhood | North BX |
| Amenities Near By | Recreation, Schools, Shopping, Ski Area |
| Community Features | Family Oriented, Rural Setting, Rentals Allowed |
| Features | Private Setting |
| Parking Space Total | 5 |
| Pool Type | Above Ground Pool, Inground Pool, Pool |
Building
| Bathroom Total | 2 |
| Bedrooms Total | 3 |
| Appliances | Refrigerator, Dishwasher, Dryer, Range - Gas, Microwave, Washer |
| Architectural Style | Ranch |
| Basement Type | Full |
| Constructed Date | 1946 |
| Construction Style Attachment | Detached |
| Exterior Finish | Stucco |
| Fire Protection | Smoke Detector Only |
| Fireplace Present | Yes |
| Fireplace Type | Insert |
| Half Bath Total | 1 |
| Heating Type | Forced Air, See Remarks |
| Roof Material | Asphalt Shingle |
| Roof Style | Unknown |
| Stories Total | 2 |
| Size Interior | 1748 Sqft |
| Type | House |
| Utility Water | Municipal Water |
Parking
| See Remarks | |
| Covered | |
| Detached Garage | 2 |
| R V | 1 |
Land
| Acreage | Yes |
| Land Amenities | Recreation, Schools, Shopping, Ski Area |
| Landscape Features | Landscaped |
| Size Irregular | 1.04 |
| Size Total | 1.04 Ac|1 - 5 Acres |
| Size Total Text | 1.04 Ac|1 - 5 Acres |
| Surface Water | Creeks, Creek Or Stream |
| Zoning Type | Unknown |
Rooms
| Level | Type | Length | Width | Dimensions |
|---|---|---|---|---|
| Lower Level | Storage | 4'10'' x 10'11'' | ||
| Lower Level | Laundry Room | 17'2'' x 10'11'' | ||
| Lower Level | Recreation Room | 20'11'' x 16'9'' | ||
| Lower Level | Utility Room | 20'11'' x 17'3'' | ||
| Main Level | Other | 10'7'' x 15'0'' | ||
| Main Level | Other | 11'1'' x 15'11'' | ||
| Main Level | Other | 19'9'' x 23'3'' | ||
| Main Level | Other | 19'1'' x 30'3'' | ||
| Main Level | Kitchen | 11'10'' x 13'4'' | ||
| Main Level | Sunroom | 7'5'' x 13'0'' | ||
| Main Level | Primary Bedroom | 14'2'' x 11'7'' | ||
| Main Level | 2pc Ensuite Bath | 3'3'' x 4'8'' | ||
| Main Level | Full Bathroom | 5'1'' x 8'1'' | ||
| Main Level | Bedroom | 8'11'' x 11'7'' | ||
| Main Level | Bedroom | 7'11'' x 11'7'' | ||
| Main Level | Other | 10'3'' x 32'9'' | ||
| Main Level | Living Room | 17'4'' x 22'11'' | ||
| Main Level | Dining Room | 11'10'' x 9'7'' |
https://www.realtor.ca/real-estate/26664805/5595-east-vernon-road-vernon-north-bx


