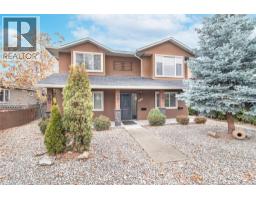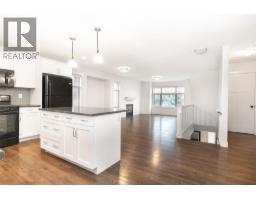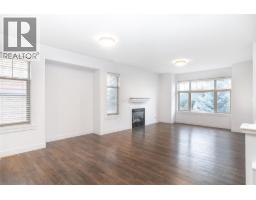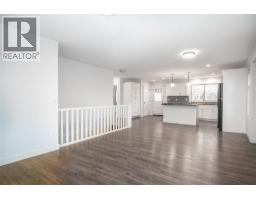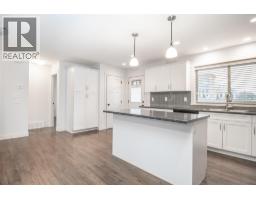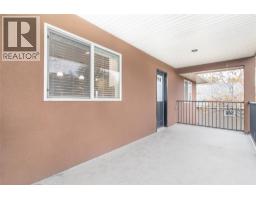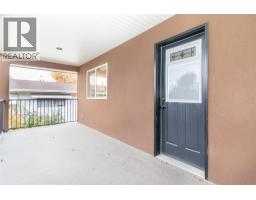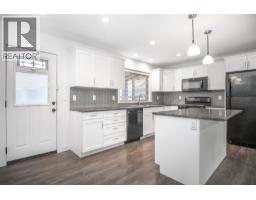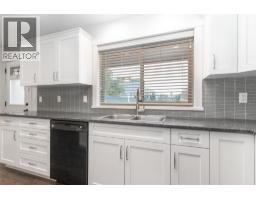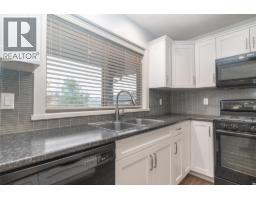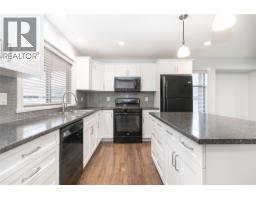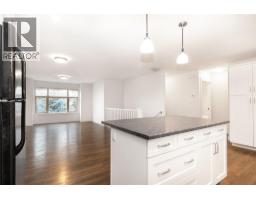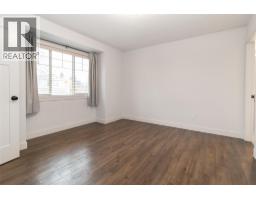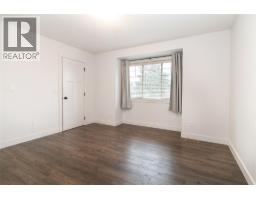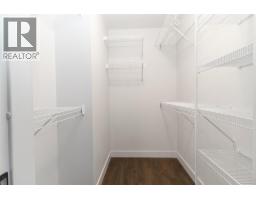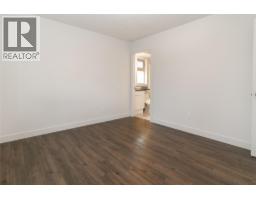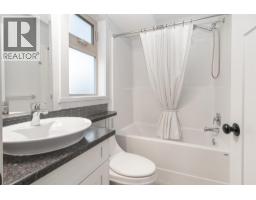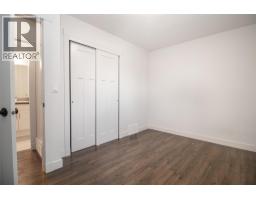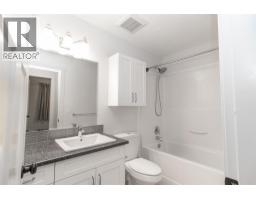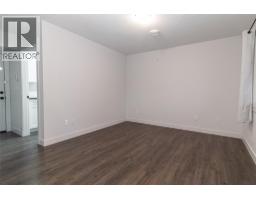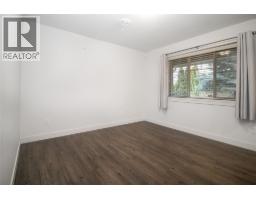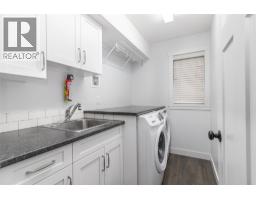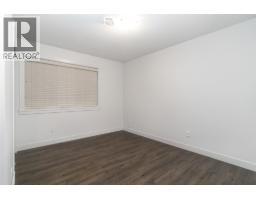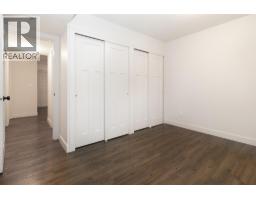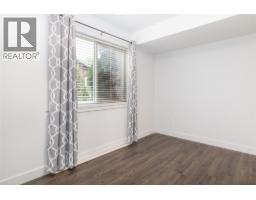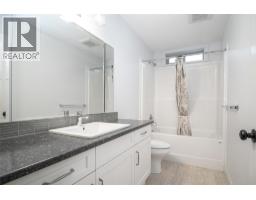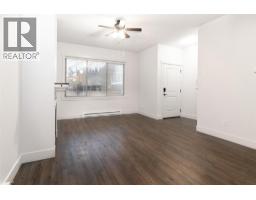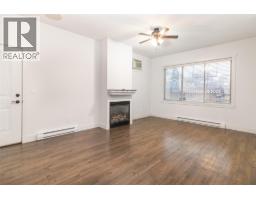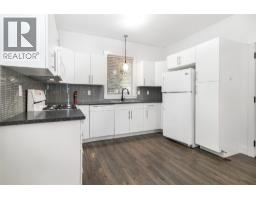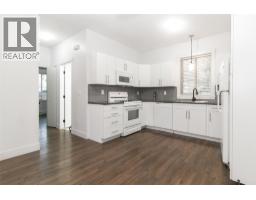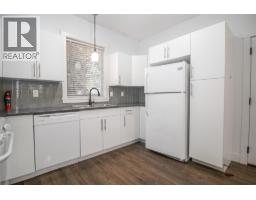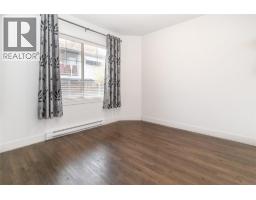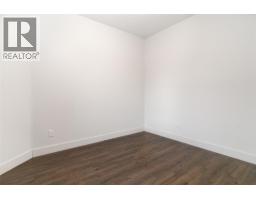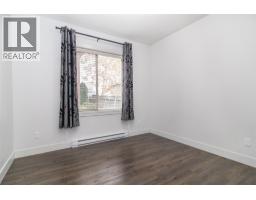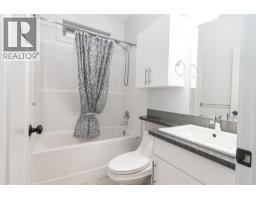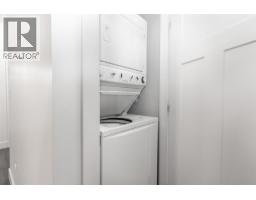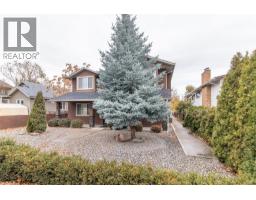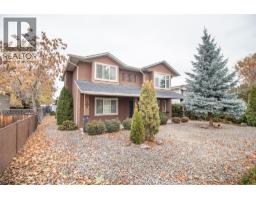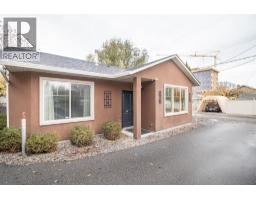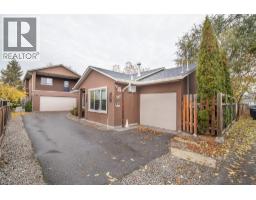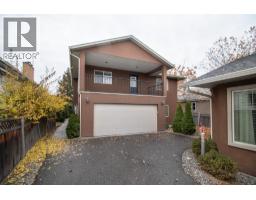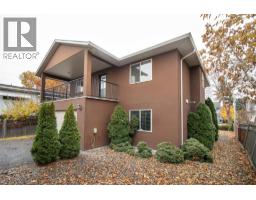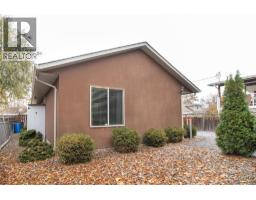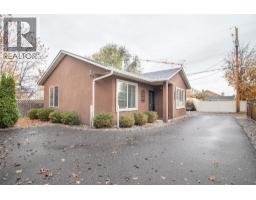560 Christleton Avenue, Kelowna, British Columbia V1Y 5J2 (29115456)
560 Christleton Avenue Kelowna, British Columbia V1Y 5J2
Interested?
Contact us for more information

Mark Jontz
www.markjontz.com/
https://www.facebook.com/BeckyLapierreRealtorRoyalLePageKelo

#1 - 1890 Cooper Road
Kelowna, British Columbia V1Y 8B7
(250) 860-1100
(250) 860-0595
royallepagekelowna.com/
$1,349,800
Situated only a stone’s throw from Kelowna General Hospital, this exceptional property includes a 3 bedroom, 3 bathroom original-owner home with double garage PLUS a 2 bedroom, 1 bathroom carriage house. An ideal opportunity for multi-generational living or rental. The main home features an inviting open-concept layout that seamlessly connects the living room, dining area, and kitchen. The kitchen is equipped with a spacious island and a gas range, perfect for cooking and entertaining. The large primary bedroom includes a walk-in closet and a private ensuite. Enjoy Okanagan living year-round on the expansive covered deck. The 736 sq. ft. carriage house offers two bedrooms, a full bathroom, its own attached single garage, and excellent privacy - perfect for tenants, guests, or extended family. Outside, the low-maintenance zeroscaped yard keeps upkeep simple while maximizing curb appeal. Located just a short stroll to the scenic Abbott Corridor and multiple beaches, and close to restaurants, Pandosy Village, and downtown Kelowna, this property delivers unbeatable convenience and lifestyle. (id:26472)
Property Details
| MLS® Number | 10369429 |
| Property Type | Single Family |
| Neigbourhood | Kelowna South |
| Parking Space Total | 7 |
Building
| Bathroom Total | 3 |
| Bedrooms Total | 5 |
| Architectural Style | Ranch |
| Basement Type | Crawl Space |
| Constructed Date | 2013 |
| Construction Style Attachment | Detached |
| Cooling Type | Central Air Conditioning, Wall Unit |
| Heating Fuel | Electric |
| Heating Type | Baseboard Heaters, Forced Air, See Remarks |
| Stories Total | 2 |
| Size Interior | 2523 Sqft |
| Type | House |
| Utility Water | Municipal Water |
Parking
| Attached Garage | 3 |
Land
| Acreage | No |
| Sewer | Municipal Sewage System |
| Size Irregular | 0.14 |
| Size Total | 0.14 Ac|under 1 Acre |
| Size Total Text | 0.14 Ac|under 1 Acre |
Rooms
| Level | Type | Length | Width | Dimensions |
|---|---|---|---|---|
| Second Level | Bedroom | 12'1'' x 9'0'' | ||
| Second Level | Bedroom | 13'0'' x 9'8'' | ||
| Second Level | Full Ensuite Bathroom | Measurements not available | ||
| Second Level | Primary Bedroom | 12'4'' x 11'1'' | ||
| Second Level | Kitchen | 10'0'' x 14'0'' | ||
| Second Level | Dining Room | 9'0'' x 12'2'' | ||
| Second Level | Living Room | 14'0'' x 12'2'' | ||
| Main Level | Full Bathroom | Measurements not available | ||
| Main Level | Full Bathroom | Measurements not available | ||
| Main Level | Laundry Room | 8'7'' x 5'5'' | ||
| Main Level | Family Room | 11'3'' x 12'3'' | ||
| Main Level | Bedroom | 13'0'' x 9'8'' | ||
| Main Level | Bedroom | 12'1'' x 9'0'' |
https://www.realtor.ca/real-estate/29115456/560-christleton-avenue-kelowna-kelowna-south


