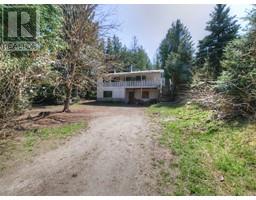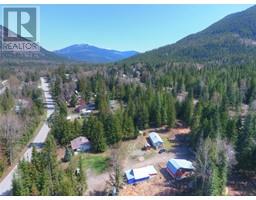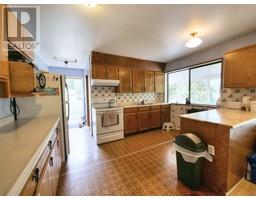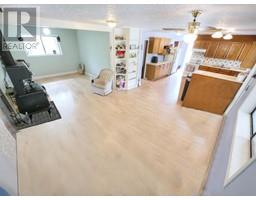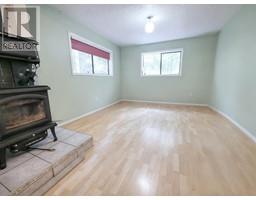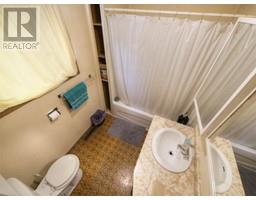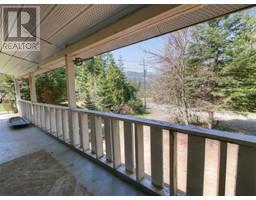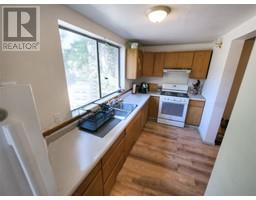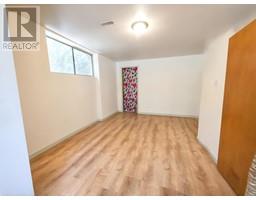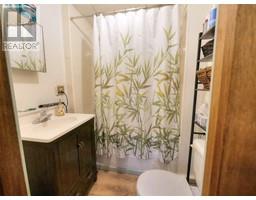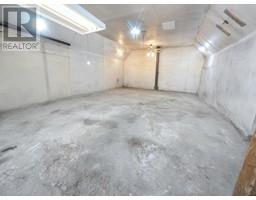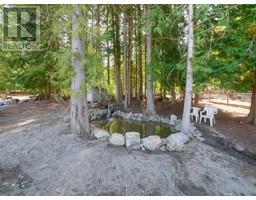5603 Kitchener Road, Kitchener, British Columbia V0B 1G0 (28284124)
5603 Kitchener Road Kitchener, British Columbia V0B 1G0
Interested?
Contact us for more information
Jonathan David
(647) 477-7654
#250 - 997 Seymour Street,
Vancouver, British Columbia V6B 3M1
$499,900
Visit REALTOR website for additional information. Private & rural, this property has loads of potential *Income investment *Backs onto trails & CP Rail property *Spacious home w/ 2 rental suites - 1 up and 1 down Kitchens are spacious w/ solid wood cabinetry *Large living rooms *Well-appointed baths *Option to make this your home and not rent *Large functioning work shop w/ power *Large barn w/ loft & carport area *Pond feature *Deregistered mobile *Storage shed *Walk out basement *Ample parking for vehicles & RVS *3 Full septic tanks & fields *2 full RV hookups for rent *Potential to build new home on site *Great privacy and easy access *Close to Creston & Cranbrook *Family friendly neighbourhood. (id:26472)
Property Details
| MLS® Number | 10347019 |
| Property Type | Single Family |
| Neigbourhood | Arrow Creek to Yahk |
| Amenities Near By | Golf Nearby, Recreation |
| Community Features | Family Oriented, Rural Setting, Pets Allowed |
| Features | Private Setting |
| Parking Space Total | 10 |
| View Type | Mountain View, Valley View |
Building
| Bathroom Total | 3 |
| Bedrooms Total | 3 |
| Appliances | Refrigerator, Range - Electric, Water Heater - Electric, Hood Fan, Washer & Dryer |
| Architectural Style | Bungalow |
| Constructed Date | 1983 |
| Construction Style Attachment | Detached |
| Exterior Finish | Stucco |
| Fire Protection | Smoke Detector Only |
| Fireplace Present | Yes |
| Fireplace Total | 2 |
| Fireplace Type | Free Standing Metal |
| Flooring Type | Concrete, Laminate, Linoleum |
| Heating Fuel | Electric, Wood |
| Heating Type | Baseboard Heaters, Stove |
| Roof Material | Metal |
| Roof Style | Unknown |
| Stories Total | 1 |
| Size Interior | 1836 Sqft |
| Type | House |
| Utility Water | Well |
Parking
| See Remarks |
Land
| Access Type | Easy Access |
| Acreage | Yes |
| Fence Type | Not Fenced |
| Land Amenities | Golf Nearby, Recreation |
| Landscape Features | Landscaped |
| Size Irregular | 1.5 |
| Size Total | 1.5 Ac|1 - 5 Acres |
| Size Total Text | 1.5 Ac|1 - 5 Acres |
| Zoning Type | Unknown |
Rooms
| Level | Type | Length | Width | Dimensions |
|---|---|---|---|---|
| Basement | Kitchen | 6'10'' x 16'6'' | ||
| Basement | Primary Bedroom | 12'0'' x 13'6'' | ||
| Basement | Laundry Room | 4'8'' x 12'10'' | ||
| Basement | 3pc Bathroom | 6'0'' x 6'0'' | ||
| Basement | Living Room | 13'0'' x 15'0'' | ||
| Main Level | 3pc Bathroom | 6'3'' x 4'9'' | ||
| Main Level | Laundry Room | 13'0'' x 13'5'' | ||
| Main Level | Dining Room | 13'0'' x 11'6'' | ||
| Main Level | Bedroom | 11'6'' x 11'6'' | ||
| Main Level | Living Room | 19'2'' x 14'0'' | ||
| Main Level | Bedroom | 11'4'' x 7'9'' | ||
| Main Level | Kitchen | 13'4'' x 9'7'' | ||
| Main Level | 3pc Bathroom | 8'7'' x 5'11'' |
Utilities
| Cable | Available |
| Electricity | Available |
| Natural Gas | Not Available |
| Telephone | Available |
| Sewer | Not Available |
| Water | Available |
https://www.realtor.ca/real-estate/28284124/5603-kitchener-road-kitchener-arrow-creek-to-yahk


