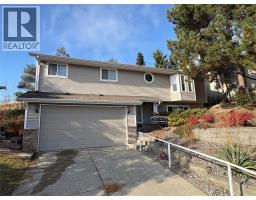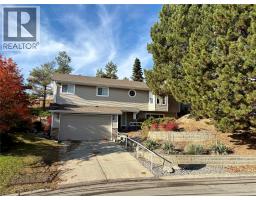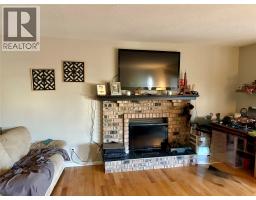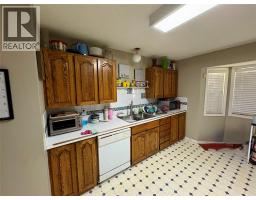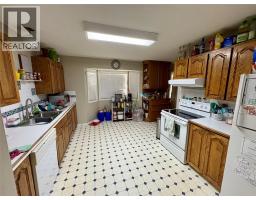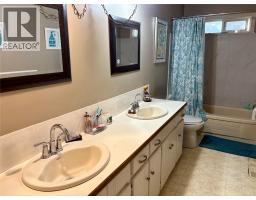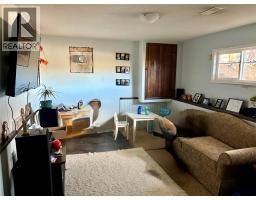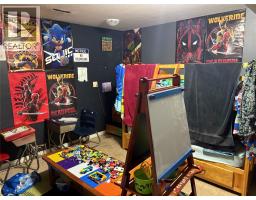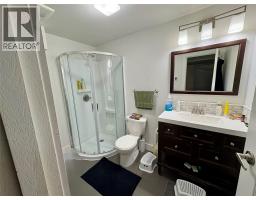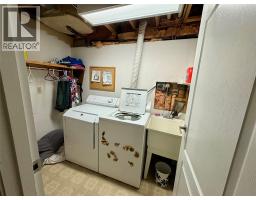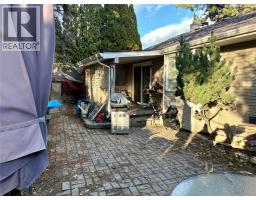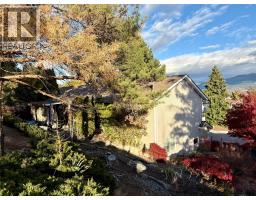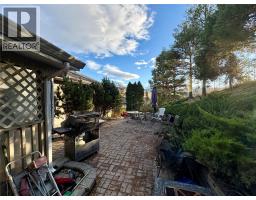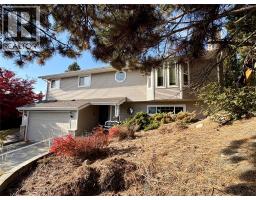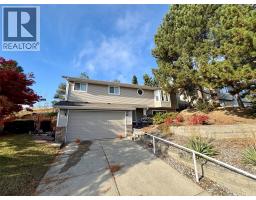5620 Allenby Crescent, Vernon, British Columbia V1T 8P8 (29050318)
5620 Allenby Crescent Vernon, British Columbia V1T 8P8
Interested?
Contact us for more information
Gord Glinsbockel
Personal Real Estate Corporation
www.3percentrealty.net/
4201-27th Street
Vernon, British Columbia V1T 4Y3
(250) 503-2246
(250) 503-2267
www.3pr.ca/
$699,000
Welcome to this 4-bedroom plus den, 3-bathroom home situated on a 0.17-acre lot in one of the area’s most family-friendly neighborhoods. The main level boasts an inviting open-concept living space, a spacious primary bedroom with ensuite and jetted tub, and two additional bedrooms—perfect for growing families. The formal dining area opens onto a covered patio, ideal for entertaining or simply relaxing while enjoying the peaceful, private, backyard. The fully finished basement offers incredible versatility, featuring a fourth bedroom, a potential fifth bedroom or home office (no window), a large family/rec room, a laundry area, and a double garage complete with extra shelving for storage. Located within walking distance to Ellison and Fulton Schools, close to shopping, parks, all amenities, just minutes from downtown Vernon and The Rise Golf Course, this home perfectly combines comfort, functionality, and location. (id:26472)
Property Details
| MLS® Number | 10367058 |
| Property Type | Single Family |
| Neigbourhood | Westmount |
| Amenities Near By | Golf Nearby, Park, Recreation, Schools, Shopping |
| Community Features | Family Oriented |
| Features | Private Setting, Jacuzzi Bath-tub |
| Parking Space Total | 2 |
Building
| Bathroom Total | 3 |
| Bedrooms Total | 4 |
| Appliances | Range, Refrigerator, Dishwasher |
| Basement Type | Partial |
| Constructed Date | 1984 |
| Construction Style Attachment | Detached |
| Cooling Type | Central Air Conditioning |
| Exterior Finish | Brick, Vinyl Siding |
| Fire Protection | Smoke Detector Only |
| Fireplace Present | Yes |
| Fireplace Total | 2 |
| Fireplace Type | Insert,unknown |
| Flooring Type | Carpeted, Hardwood, Linoleum, Tile |
| Heating Type | Forced Air, See Remarks |
| Roof Material | Asphalt Shingle |
| Roof Style | Unknown |
| Stories Total | 2 |
| Size Interior | 2311 Sqft |
| Type | House |
| Utility Water | Municipal Water |
Parking
| Attached Garage | 2 |
Land
| Access Type | Easy Access |
| Acreage | No |
| Land Amenities | Golf Nearby, Park, Recreation, Schools, Shopping |
| Landscape Features | Landscaped |
| Sewer | Municipal Sewage System |
| Size Irregular | 0.17 |
| Size Total | 0.17 Ac|under 1 Acre |
| Size Total Text | 0.17 Ac|under 1 Acre |
| Zoning Type | Unknown |
Rooms
| Level | Type | Length | Width | Dimensions |
|---|---|---|---|---|
| Basement | Family Room | 17'3'' x 11'4'' | ||
| Basement | Den | 11'5'' x 13'1'' | ||
| Basement | Full Bathroom | Measurements not available | ||
| Basement | Laundry Room | 6'1'' x 8'6'' | ||
| Basement | Bedroom | 10'7'' x 13'1'' | ||
| Main Level | Full Ensuite Bathroom | Measurements not available | ||
| Main Level | Primary Bedroom | 14'8'' x 13'8'' | ||
| Main Level | Bedroom | 10'1'' x 11'3'' | ||
| Main Level | Bedroom | 10'2'' x 11'5'' | ||
| Main Level | Full Bathroom | Measurements not available | ||
| Main Level | Living Room | 13'1'' x 18'4'' | ||
| Main Level | Dining Room | 11'5'' x 13'9'' | ||
| Main Level | Kitchen | 11'8'' x 14'3'' |
https://www.realtor.ca/real-estate/29050318/5620-allenby-crescent-vernon-westmount


