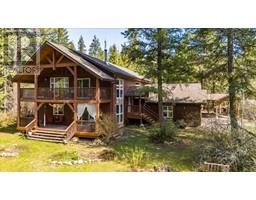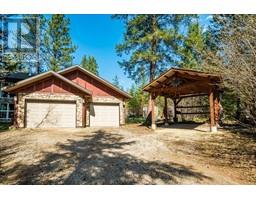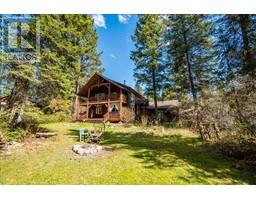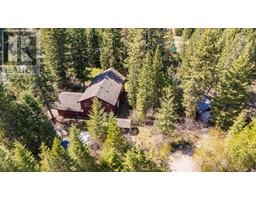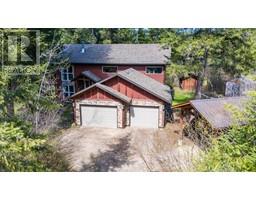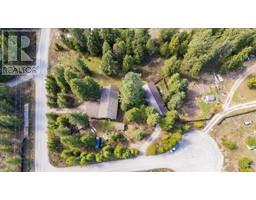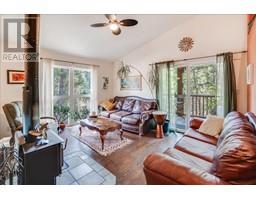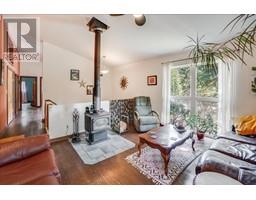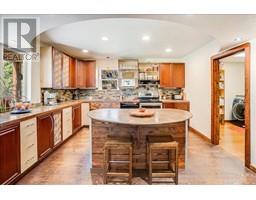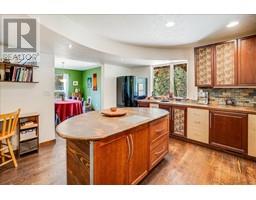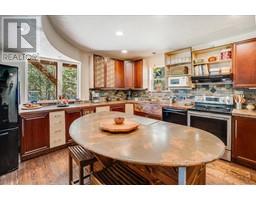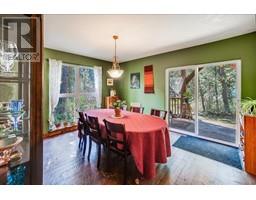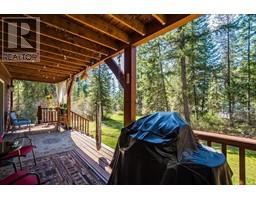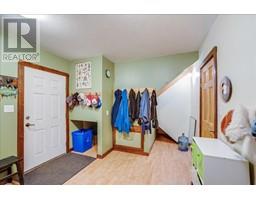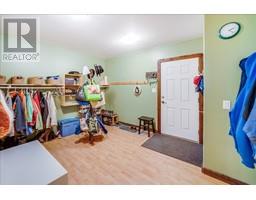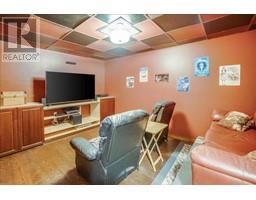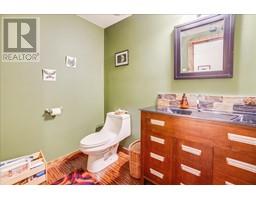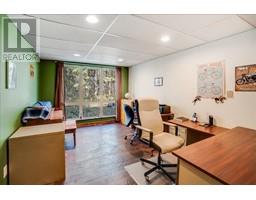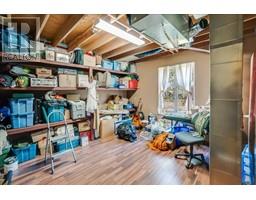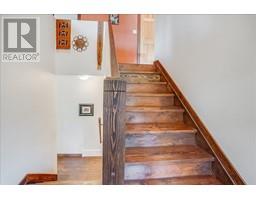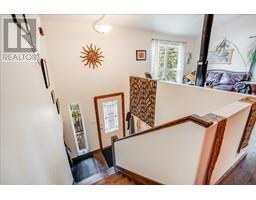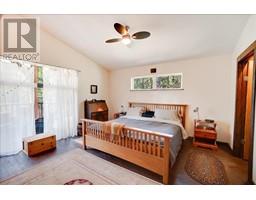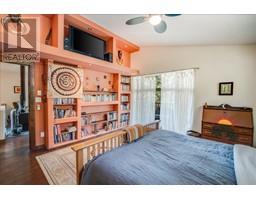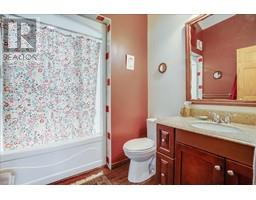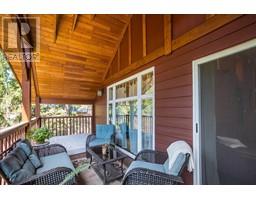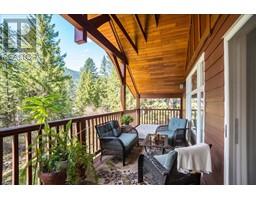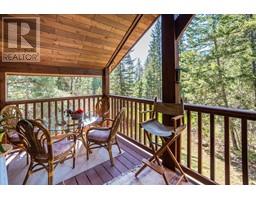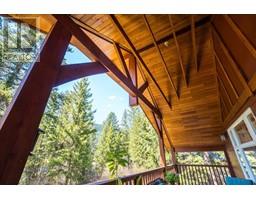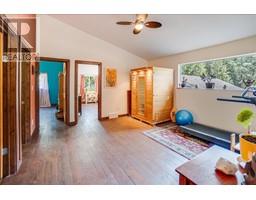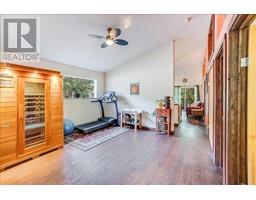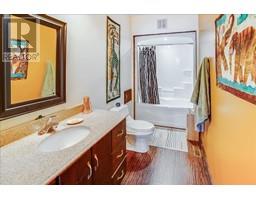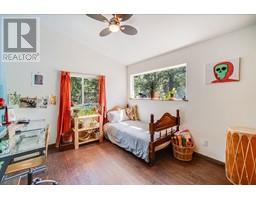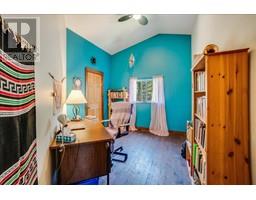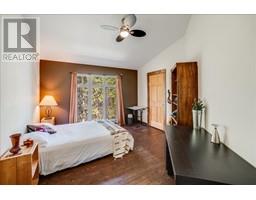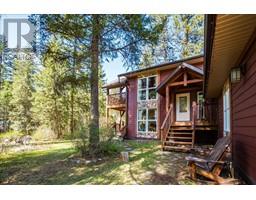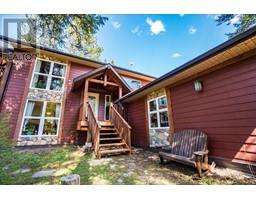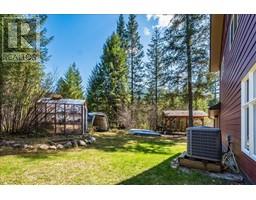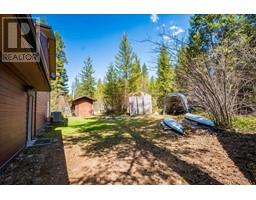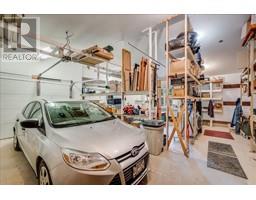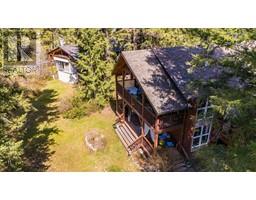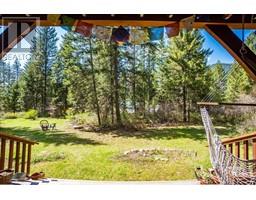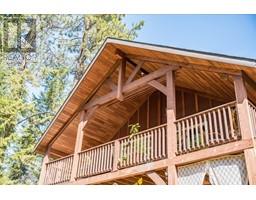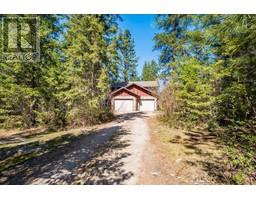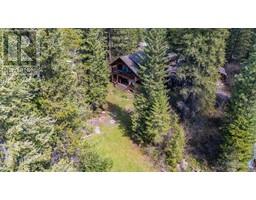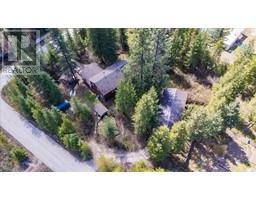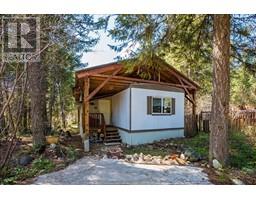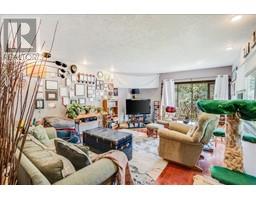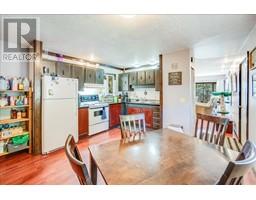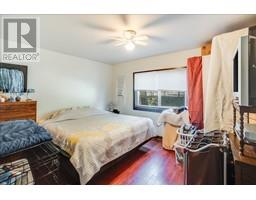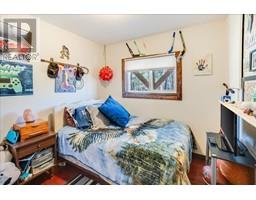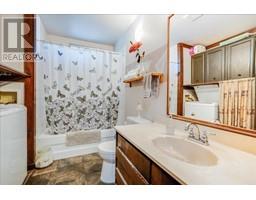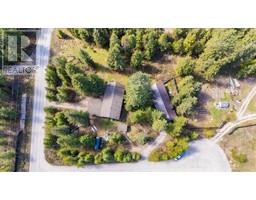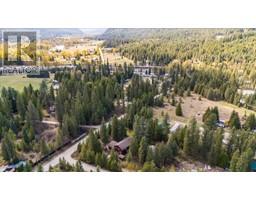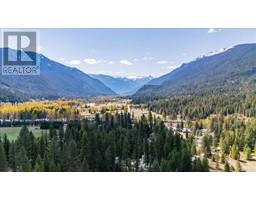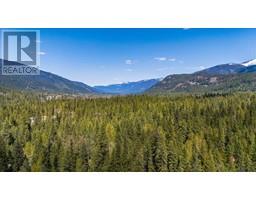5626 Ducksway Road, Winlaw, British Columbia V0G 2J0 (28234783)
5626 Ducksway Road Winlaw, British Columbia V0G 2J0
Interested?
Contact us for more information
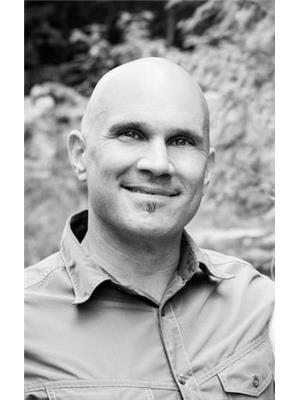
Kevin Arcuri
www.liveinthekootenays.com/

593 Baker Street
Nelson, British Columbia V1L 4J1
(250) 352-3581
(250) 352-5102
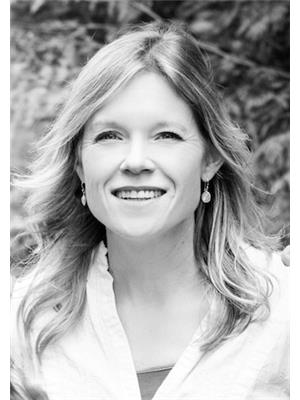
Layla Precious

593 Baker Street
Nelson, British Columbia V1L 4J1
(250) 352-3581
(250) 352-5102
$882,900
Spacious and versatile, this 1.12-acre property offers a beautiful 3000 sq ft home with attached garage surrounded by mature trees, gardens, both wild and domestic perennial fruit and trees, with peekaboo mountain views. The main floor features a custom concrete-counter kitchen, large pantry/laundry, dining room with access to a West Facing- covered deck, plus an office, media room, large mudroom, storage/utility room, and a half bath. Upstairs you'll find a cozy living room with wood stove and covered deck, vaulted ceilings, cork and wood floors, a large primary bedroom with walk-in closet, built-in shelving, a full ensuite, plus three more bedrooms, a flex space and a full bathroom. Efficient heat pump and low e windows throughout bring in abundant natural light. A detached carport offers more covered parking. Bonus: a well-kept 2-bedroom mobile home (14x68 ft) with new roof and windows provides rental income. This home is tucked away on a private flat lot a short walk to downtown Winlaw BC. (id:26472)
Property Details
| MLS® Number | 10345468 |
| Property Type | Single Family |
| Neigbourhood | Passmore/Winlaw/Slocan |
| Parking Space Total | 2 |
Building
| Bathroom Total | 2 |
| Bedrooms Total | 4 |
| Constructed Date | 2011 |
| Construction Style Attachment | Detached |
| Cooling Type | Heat Pump |
| Fireplace Fuel | Wood |
| Fireplace Present | Yes |
| Fireplace Total | 1 |
| Fireplace Type | Conventional |
| Flooring Type | Cork, Hardwood, Laminate |
| Half Bath Total | 1 |
| Heating Fuel | Wood |
| Heating Type | Forced Air, Heat Pump, Stove |
| Roof Material | Asphalt Shingle |
| Roof Style | Unknown |
| Stories Total | 2 |
| Size Interior | 3000 Sqft |
| Type | House |
| Utility Water | Well |
Parking
| Additional Parking | |
| Covered | |
| Attached Garage | 2 |
Land
| Acreage | Yes |
| Sewer | Septic Tank |
| Size Irregular | 1.12 |
| Size Total | 1.12 Ac|1 - 5 Acres |
| Size Total Text | 1.12 Ac|1 - 5 Acres |
| Zoning Type | Unknown |
Rooms
| Level | Type | Length | Width | Dimensions |
|---|---|---|---|---|
| Second Level | Full Ensuite Bathroom | Measurements not available | ||
| Second Level | Bedroom | 12' x 11' | ||
| Second Level | Bedroom | 14'4'' x 10' | ||
| Second Level | Bedroom | 14' x 12'4'' | ||
| Second Level | Dining Nook | 14'2'' x 11'3'' | ||
| Second Level | Primary Bedroom | 14'2'' x 14' | ||
| Second Level | Living Room | 14'6'' x 12' | ||
| Main Level | Storage | 14'3'' x 13'6'' | ||
| Main Level | Partial Bathroom | 7' x 5'6'' | ||
| Main Level | Laundry Room | 9' x 7'8'' | ||
| Main Level | Office | 13'6'' x 10' | ||
| Main Level | Media | 15'9'' x 9'10'' | ||
| Main Level | Mud Room | 10'9'' x 9'10'' | ||
| Main Level | Dining Room | 14'3'' x 11'8'' | ||
| Main Level | Kitchen | 14' x 14'3'' |
https://www.realtor.ca/real-estate/28234783/5626-ducksway-road-winlaw-passmorewinlawslocan


