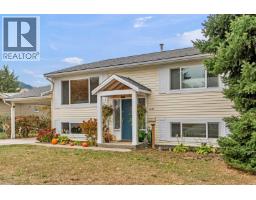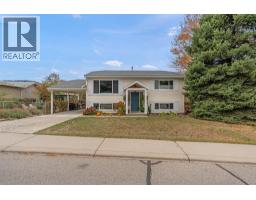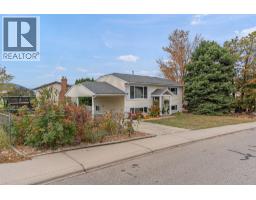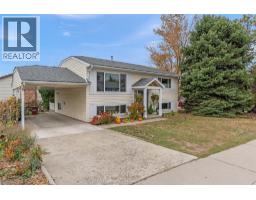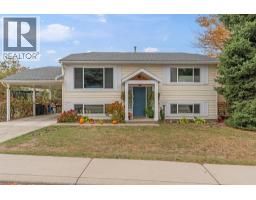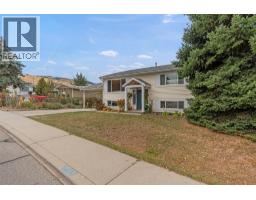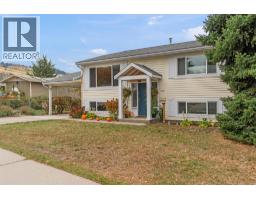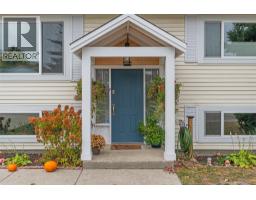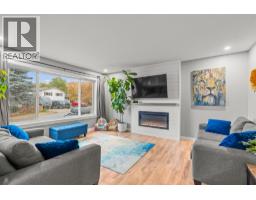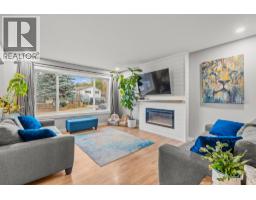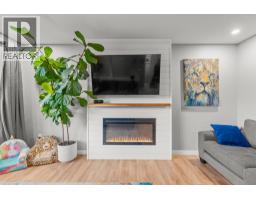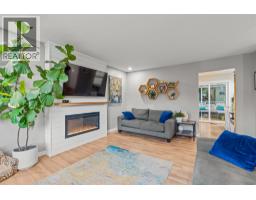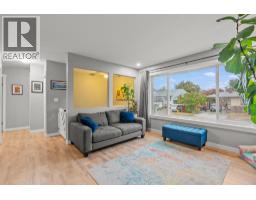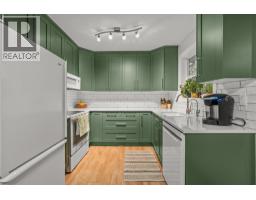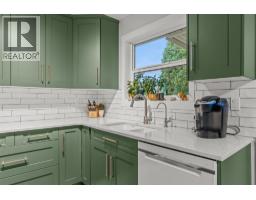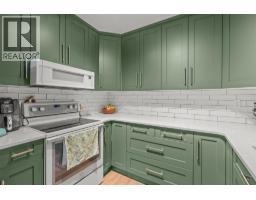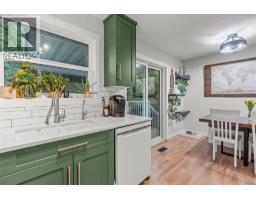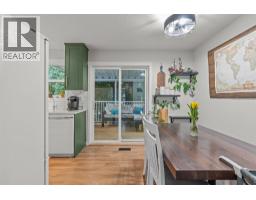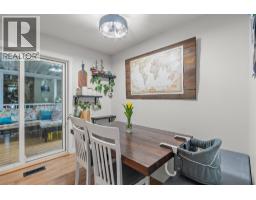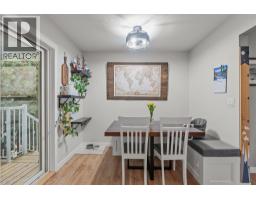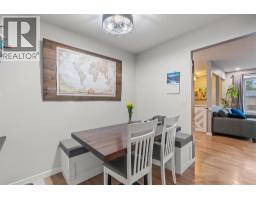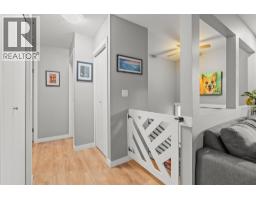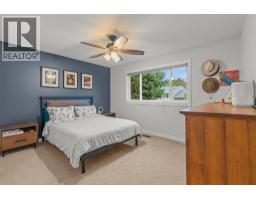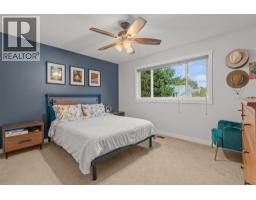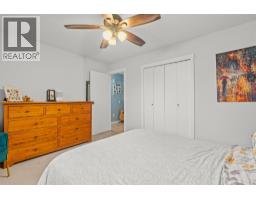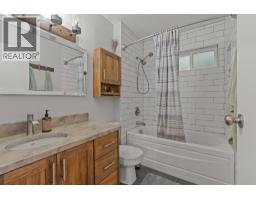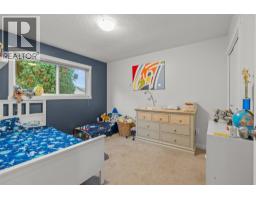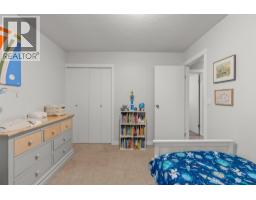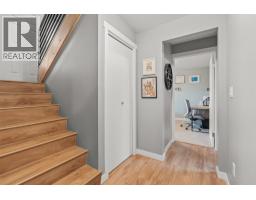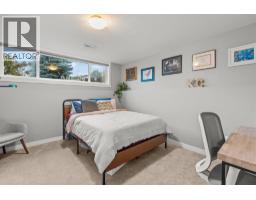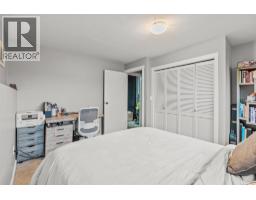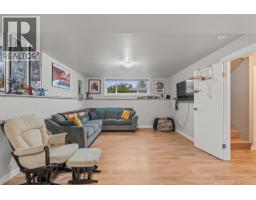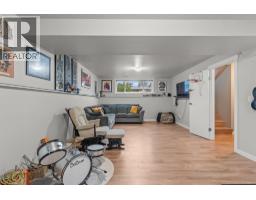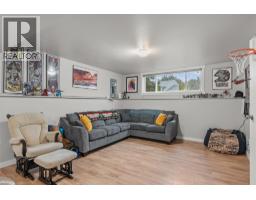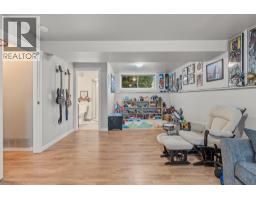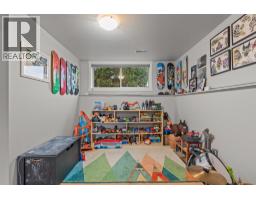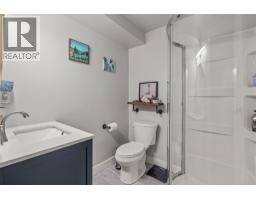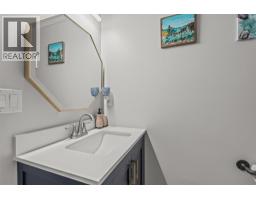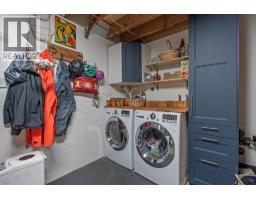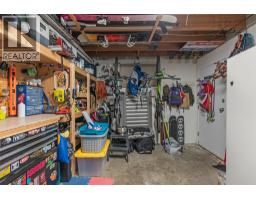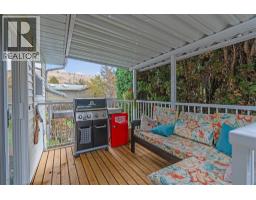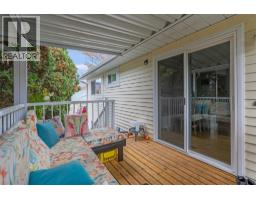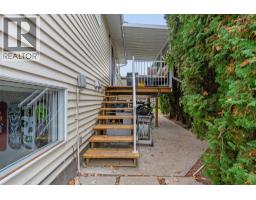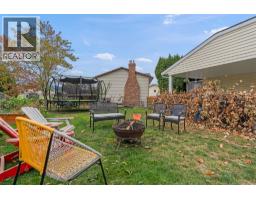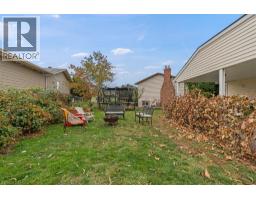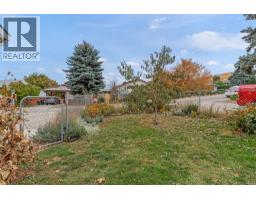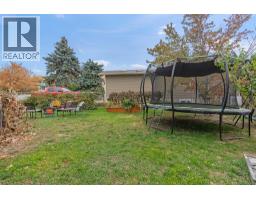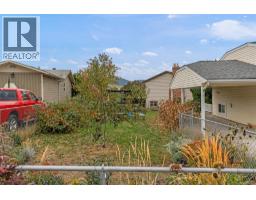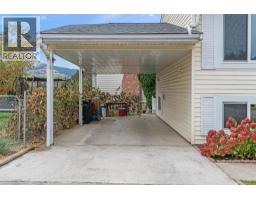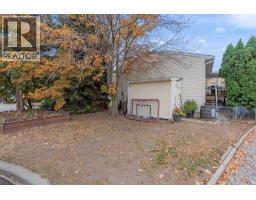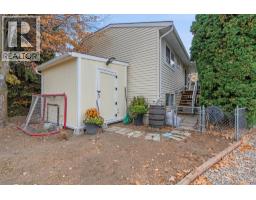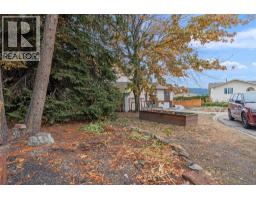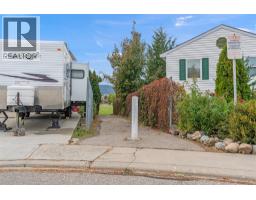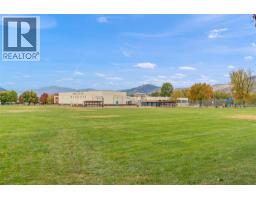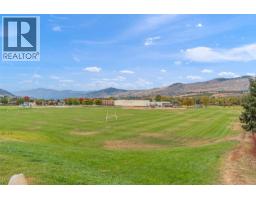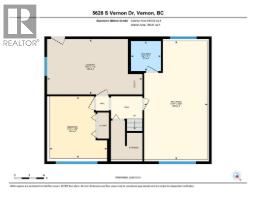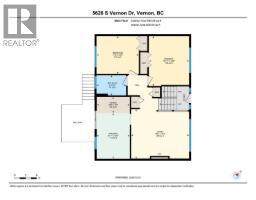5628 South Vernon Drive, Vernon, British Columbia V1T 8N1 (29050124)
5628 South Vernon Drive Vernon, British Columbia V1T 8N1
Interested?
Contact us for more information

Andy Stein

5603 27th Street
Vernon, British Columbia V1T 8Z5
(250) 549-4161
(250) 549-7007
https://www.remaxvernon.com/
$674,900
Beautifully Renovated Family Home on a Quiet Cul-de-Sac. A well-kept, 3-bedroom, 2-bath home in a quiet family neighbourhood close to schools, playgrounds, parks, hiking trails, and transit. The kitchen was renovated in 2021 with Kekuli Bay cabinetry, white quartz countertops, and modern finishes. The main bathroom features custom cabinets, a tiled shower, and concrete countertops. Includes a spacious living room with electric fireplace, a large rec room with a fully renovated 3-piece bathroom on the lower level. Off the kitchen boasts a modest deck with a staircase to a fully fenced yard. The yard is a gardener's dream with mature grape vines; black berry bushes; a peach & plum tree that produce fruit without needing pesticide. There is ample parking for vehicles and guests. Move-in ready and in a great location for families. Take the virtual tour! (id:26472)
Property Details
| MLS® Number | 10366723 |
| Property Type | Single Family |
| Neigbourhood | South Vernon |
| Amenities Near By | Schools |
| Community Features | Family Oriented |
| Features | Corner Site, One Balcony |
| Parking Space Total | 1 |
Building
| Bathroom Total | 2 |
| Bedrooms Total | 3 |
| Basement Type | Full |
| Constructed Date | 1987 |
| Construction Style Attachment | Detached |
| Cooling Type | Central Air Conditioning |
| Exterior Finish | Vinyl Siding |
| Flooring Type | Carpeted, Laminate, Tile |
| Heating Type | See Remarks |
| Roof Material | Asphalt Shingle |
| Roof Style | Unknown |
| Stories Total | 2 |
| Size Interior | 1739 Sqft |
| Type | House |
| Utility Water | Municipal Water |
Parking
| Carport |
Land
| Acreage | No |
| Fence Type | Fence |
| Land Amenities | Schools |
| Landscape Features | Landscaped |
| Sewer | Municipal Sewage System |
| Size Irregular | 0.14 |
| Size Total | 0.14 Ac|under 1 Acre |
| Size Total Text | 0.14 Ac|under 1 Acre |
| Zoning Type | Unknown |
Rooms
| Level | Type | Length | Width | Dimensions |
|---|---|---|---|---|
| Basement | 3pc Bathroom | 6'2'' x 6'1'' | ||
| Basement | Laundry Room | 19'5'' x 11'3'' | ||
| Basement | Family Room | 24'3'' x 12'11'' | ||
| Basement | Bedroom | 11'5'' x 10'3'' | ||
| Main Level | 4pc Bathroom | 8' x 5'5'' | ||
| Main Level | Bedroom | 11'5'' x 10'3'' | ||
| Main Level | Primary Bedroom | 10'11'' x 13'6'' | ||
| Main Level | Kitchen | 8'11'' x 12'4'' | ||
| Main Level | Dining Room | 8'11'' x 4'4'' | ||
| Main Level | Living Room | 15'8'' x 13'4'' |
https://www.realtor.ca/real-estate/29050124/5628-south-vernon-drive-vernon-south-vernon


