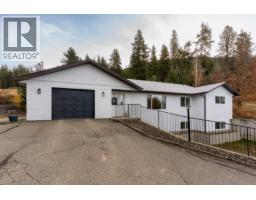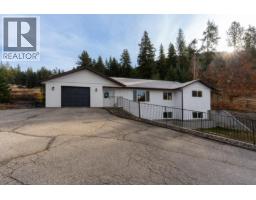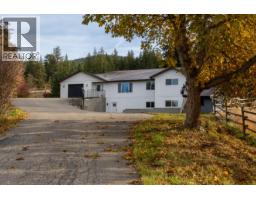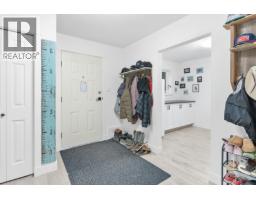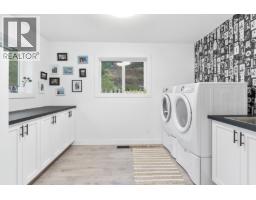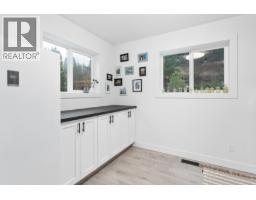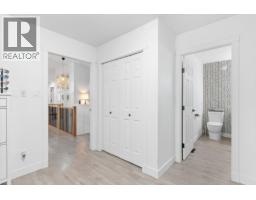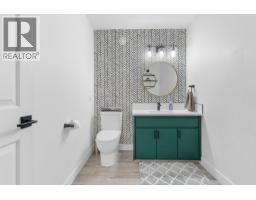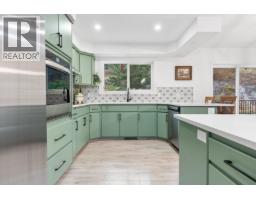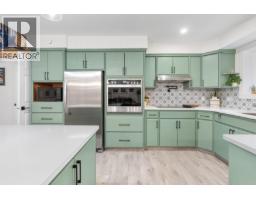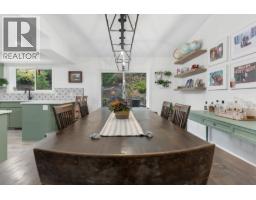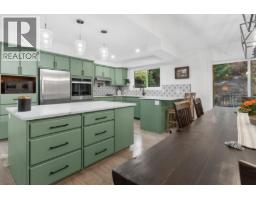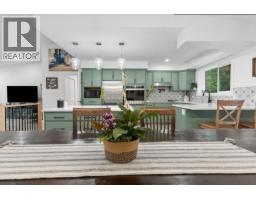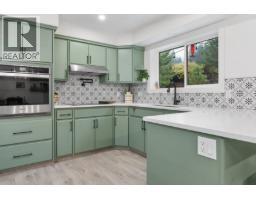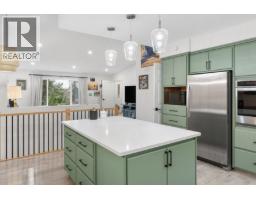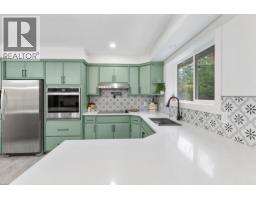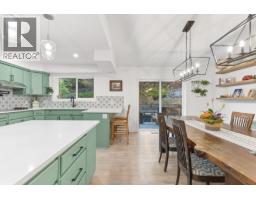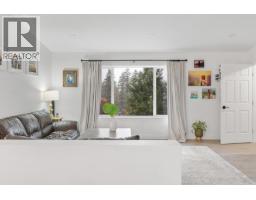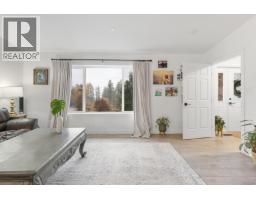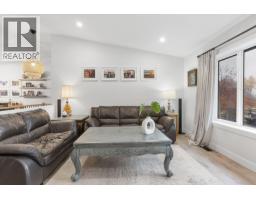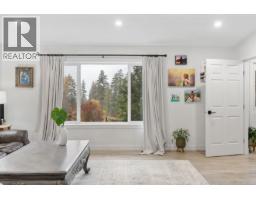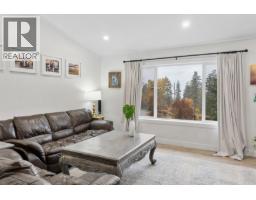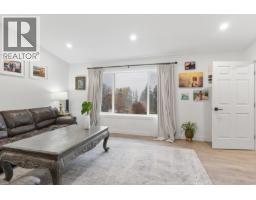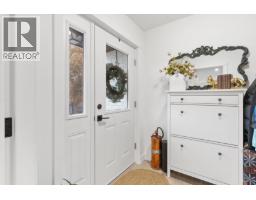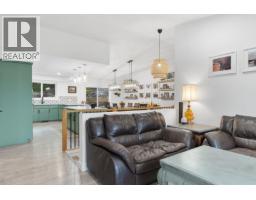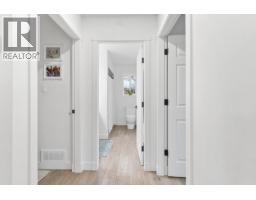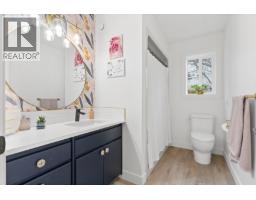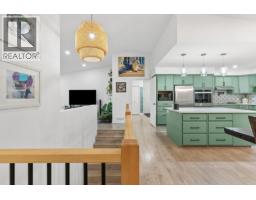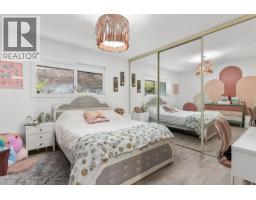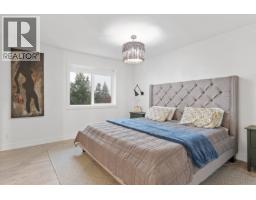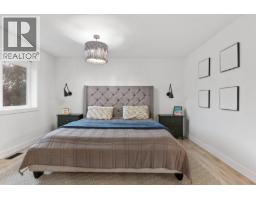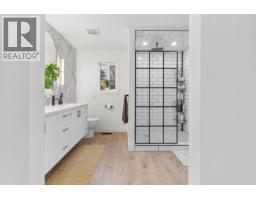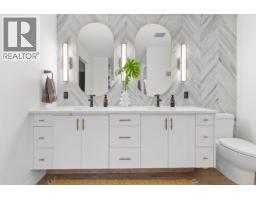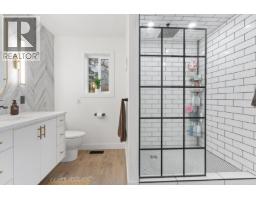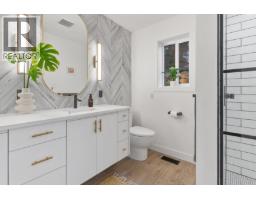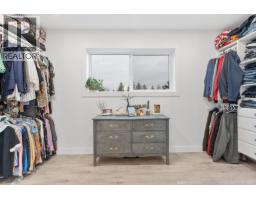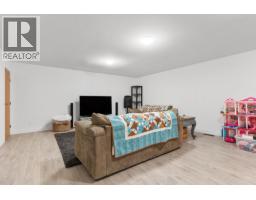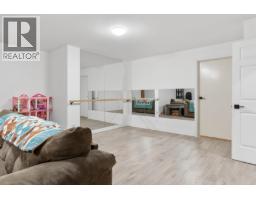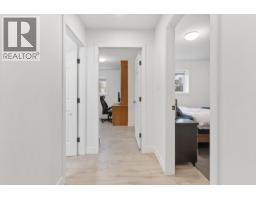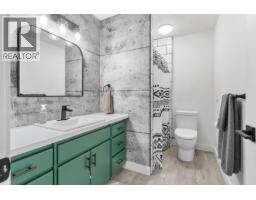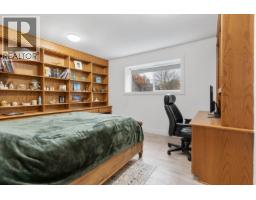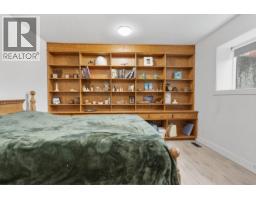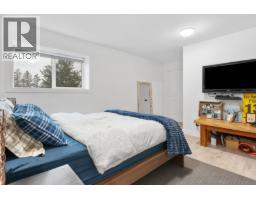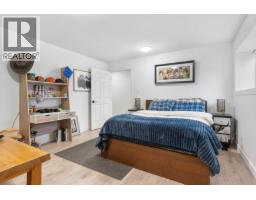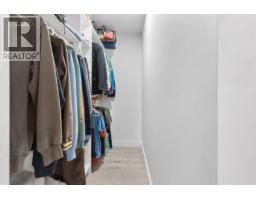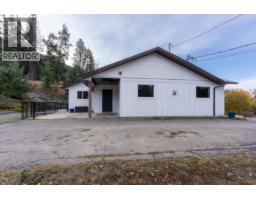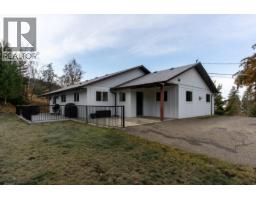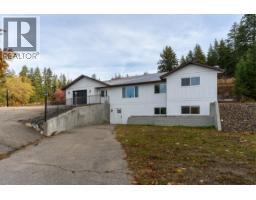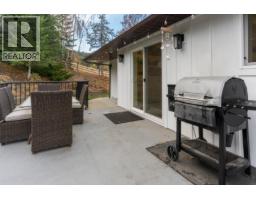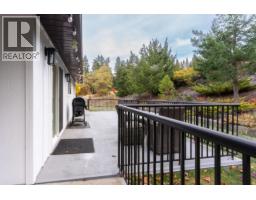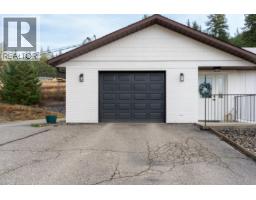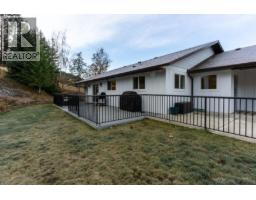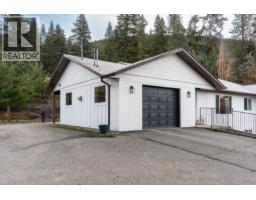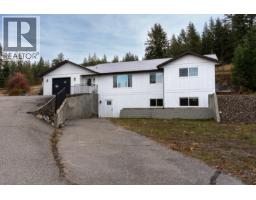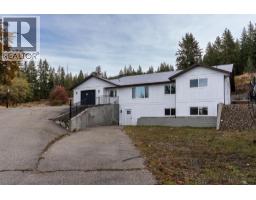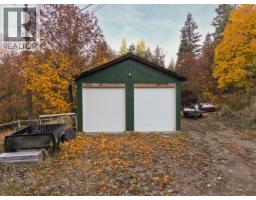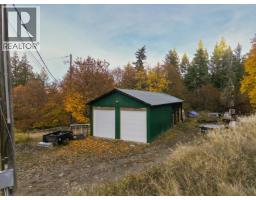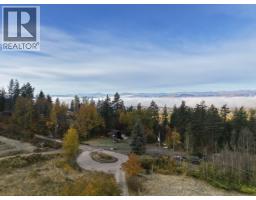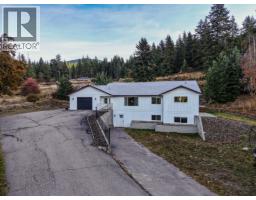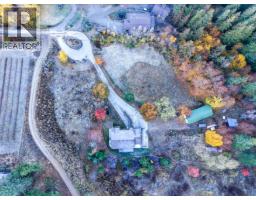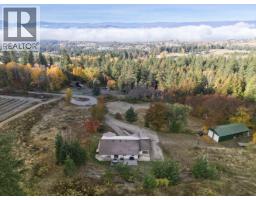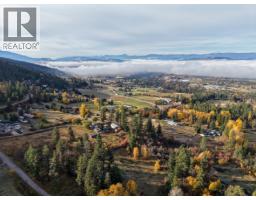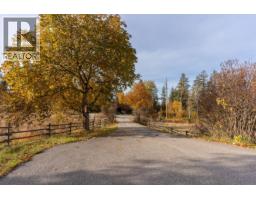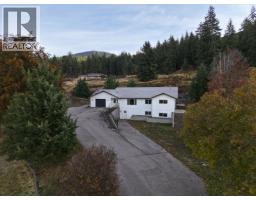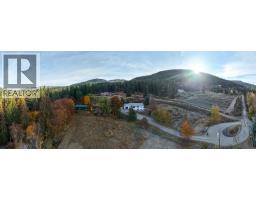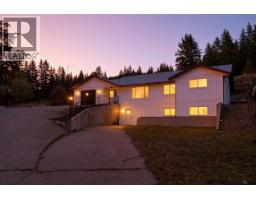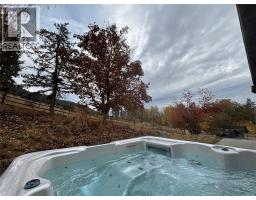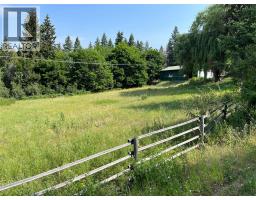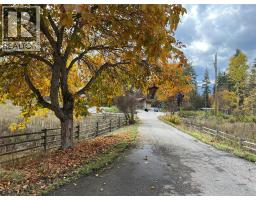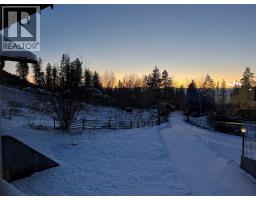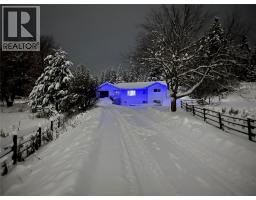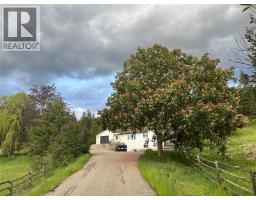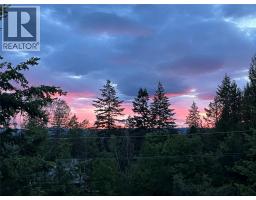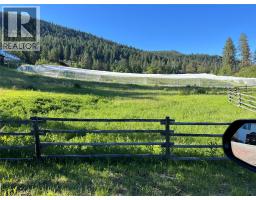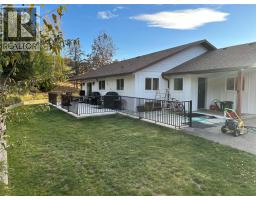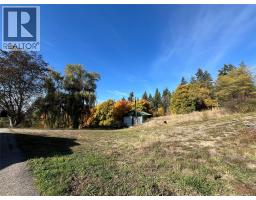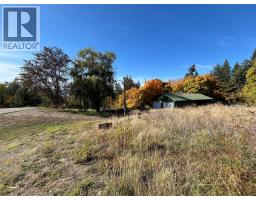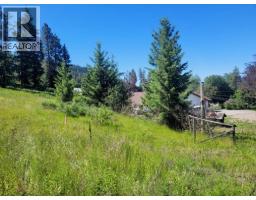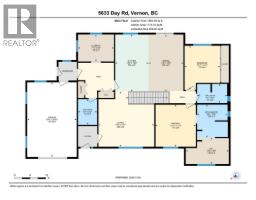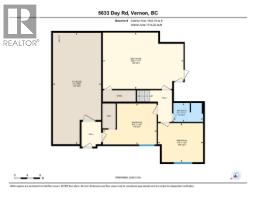5633 Day Road, Vernon, British Columbia V1B 3J5 (29082995)
5633 Day Road Vernon, British Columbia V1B 3J5
Interested?
Contact us for more information
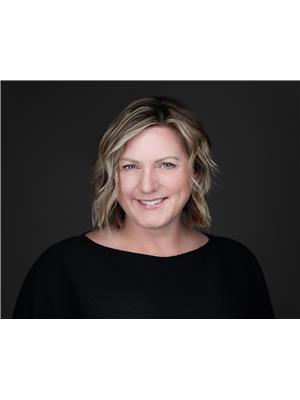
Tracy Danbrook
Personal Real Estate Corporation
www.tracydanbrook.com/
https://www.facebook.com/TracyDanbrookRealEstateServices
https://www.linkedin.com/in/tracy-danbrook-prec-b13bb3b9/
https://www.instagram.com/tracydanbrook.realestate/

4007 - 32nd Street
Vernon, British Columbia V1T 5P2
(250) 545-5371
(250) 542-3381
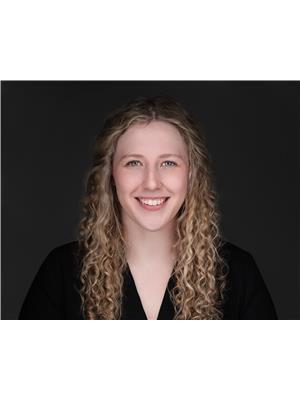
Megan Cramer

4007 - 32nd Street
Vernon, British Columbia V1T 5P2
(250) 545-5371
(250) 542-3381
$1,399,000
Enjoy privacy, space, and lovely valley views from this beautifully renovated 4-bedroom, 3.5-bath, 3,500 sq. ft. home set on 5 acres in an idyllic North BX setting. The inviting layout features bright living spaces, a comfortable primary suite, and plenty of room for family and guests. A single attached garage adds everyday convenience, while the impressive 5-bay detached shop is perfect for storage, hobbies or business use. The property offers open, peaceful surroundings, and is an ideal blend of comfort, functionality and rural charm. (id:26472)
Property Details
| MLS® Number | 10368864 |
| Property Type | Single Family |
| Neigbourhood | North BX |
| Amenities Near By | Ski Area |
| Community Features | Rural Setting |
| Features | Private Setting |
| Parking Space Total | 7 |
| View Type | Valley View, View (panoramic) |
Building
| Bathroom Total | 4 |
| Bedrooms Total | 4 |
| Architectural Style | Ranch |
| Constructed Date | 1990 |
| Construction Style Attachment | Detached |
| Cooling Type | See Remarks |
| Half Bath Total | 1 |
| Heating Fuel | Geo Thermal |
| Roof Material | Asphalt Shingle |
| Roof Style | Unknown |
| Stories Total | 2 |
| Size Interior | 3511 Sqft |
| Type | House |
| Utility Water | Well |
Parking
| See Remarks | |
| Attached Garage | 1 |
Land
| Acreage | Yes |
| Land Amenities | Ski Area |
| Landscape Features | Rolling |
| Sewer | Septic Tank |
| Size Irregular | 4.94 |
| Size Total | 4.94 Ac|1 - 5 Acres |
| Size Total Text | 4.94 Ac|1 - 5 Acres |
Rooms
| Level | Type | Length | Width | Dimensions |
|---|---|---|---|---|
| Basement | 4pc Bathroom | 9'3'' x 5'11'' | ||
| Basement | Storage | 15'0'' x 34'8'' | ||
| Basement | Bedroom | 16'9'' x 12'9'' | ||
| Basement | Bedroom | 14'1'' x 12'2'' | ||
| Basement | Recreation Room | 25'2'' x 17'7'' | ||
| Main Level | 2pc Bathroom | 6'1'' x 8'2'' | ||
| Main Level | Laundry Room | 11'6'' x 8'8'' | ||
| Main Level | Kitchen | 10'8'' x 18'2'' | ||
| Main Level | Dining Room | 11'2'' x 18'2'' | ||
| Main Level | Living Room | 17'9'' x 17'7'' | ||
| Main Level | Other | 13'9'' x 8'5'' | ||
| Main Level | 3pc Bathroom | 9'7'' x 6'2'' | ||
| Main Level | 4pc Ensuite Bath | 9'8'' x 10'6'' | ||
| Main Level | Bedroom | 11'4'' x 14'1'' | ||
| Main Level | Primary Bedroom | 13'5'' x 12'10'' |
https://www.realtor.ca/real-estate/29082995/5633-day-road-vernon-north-bx


