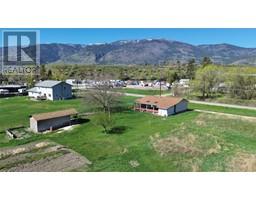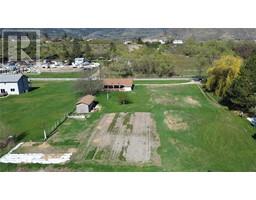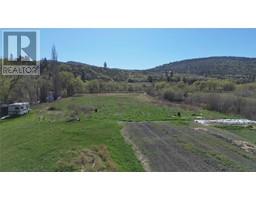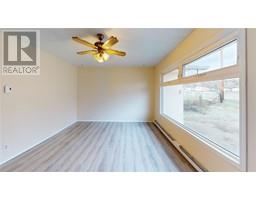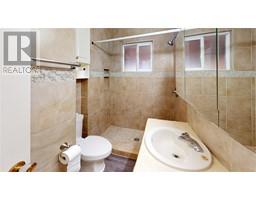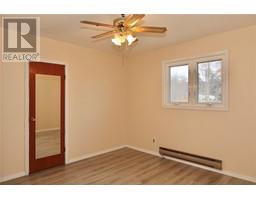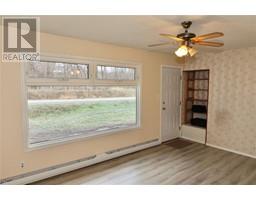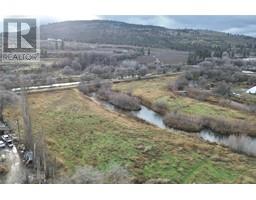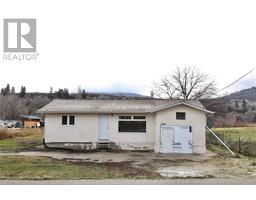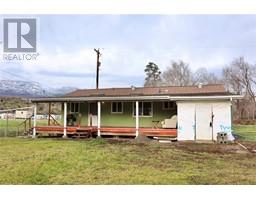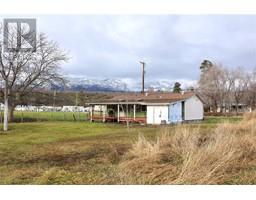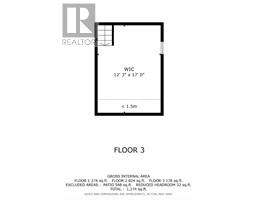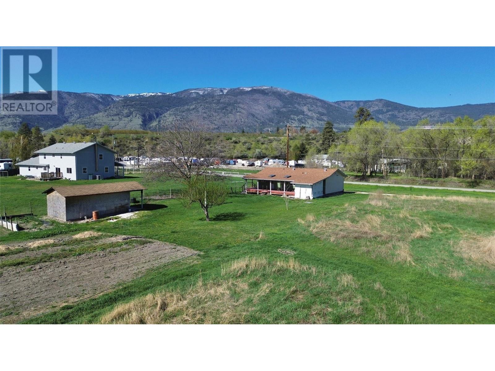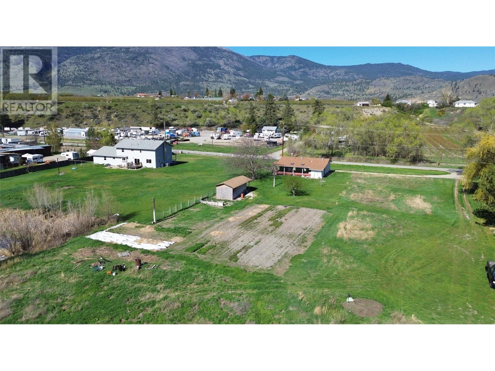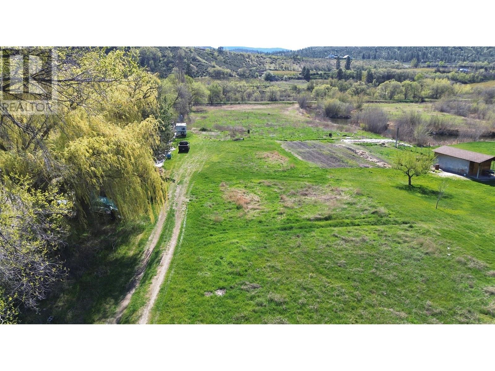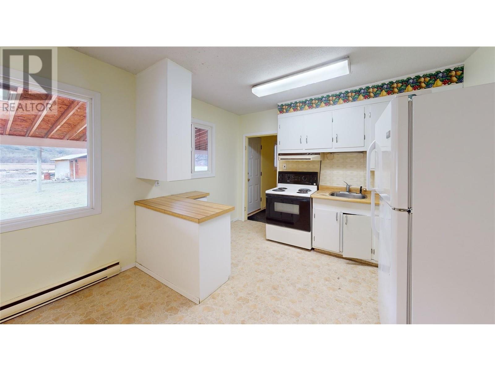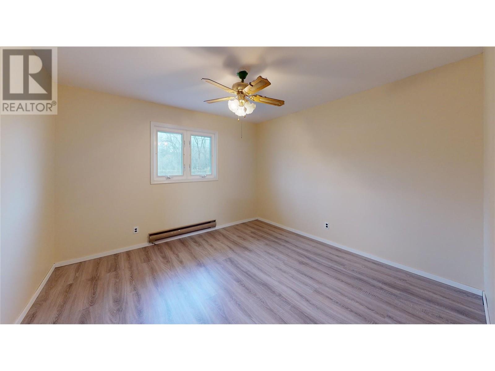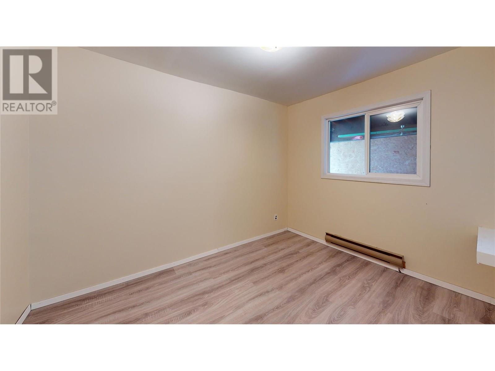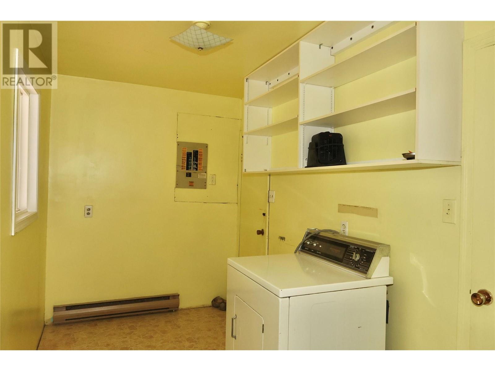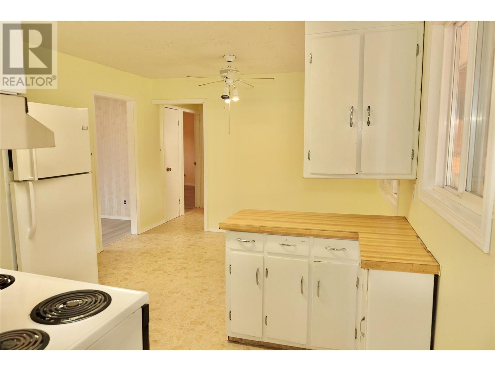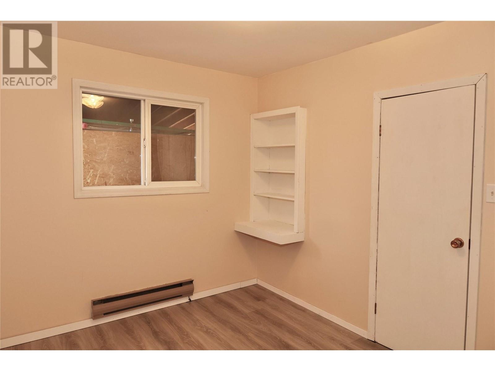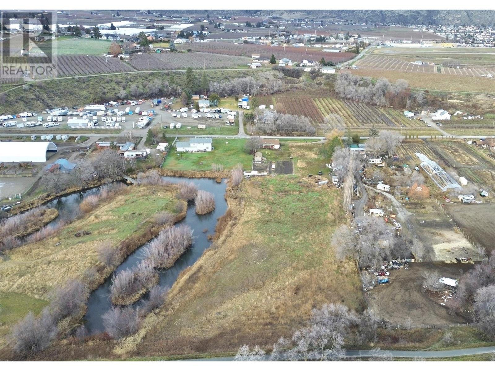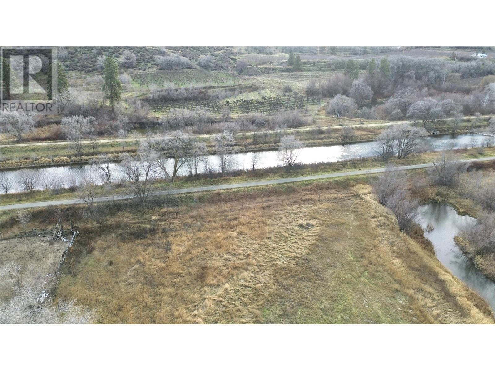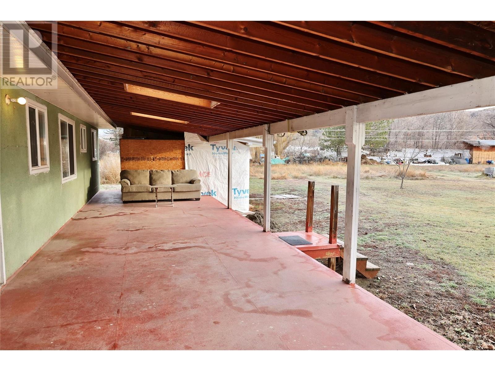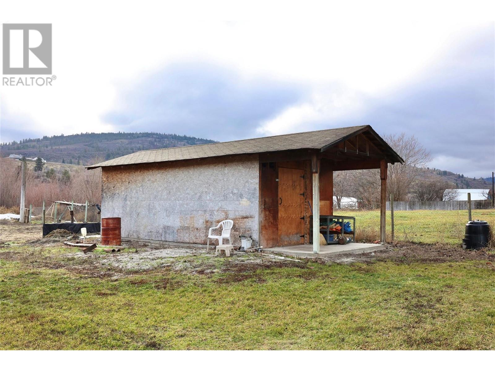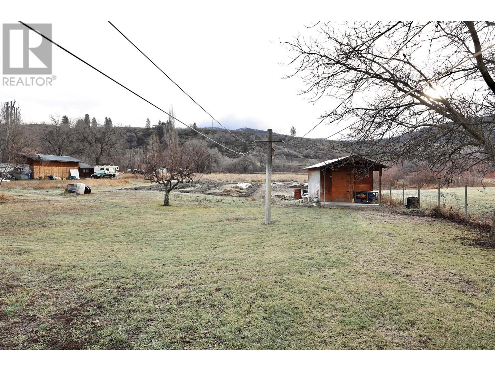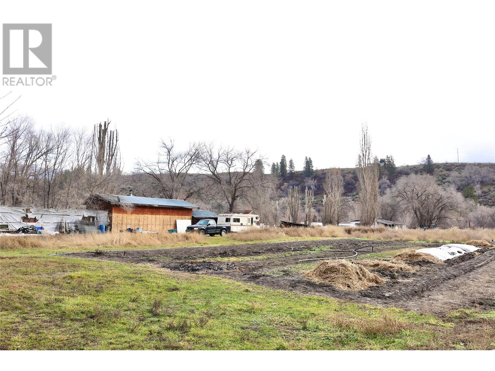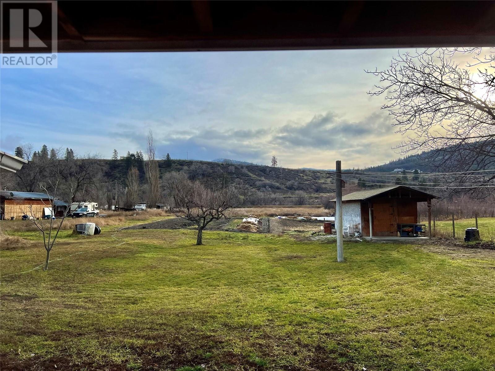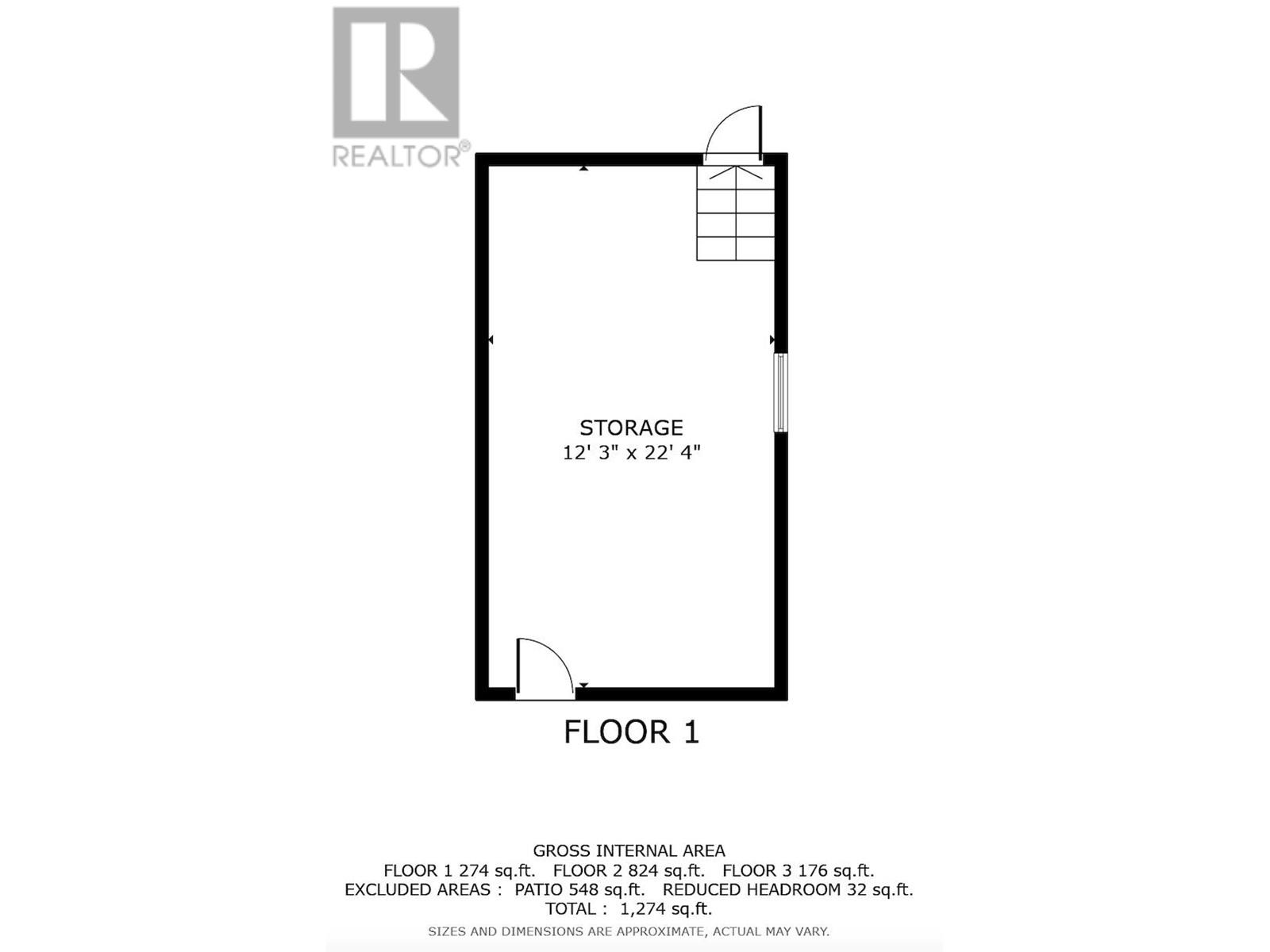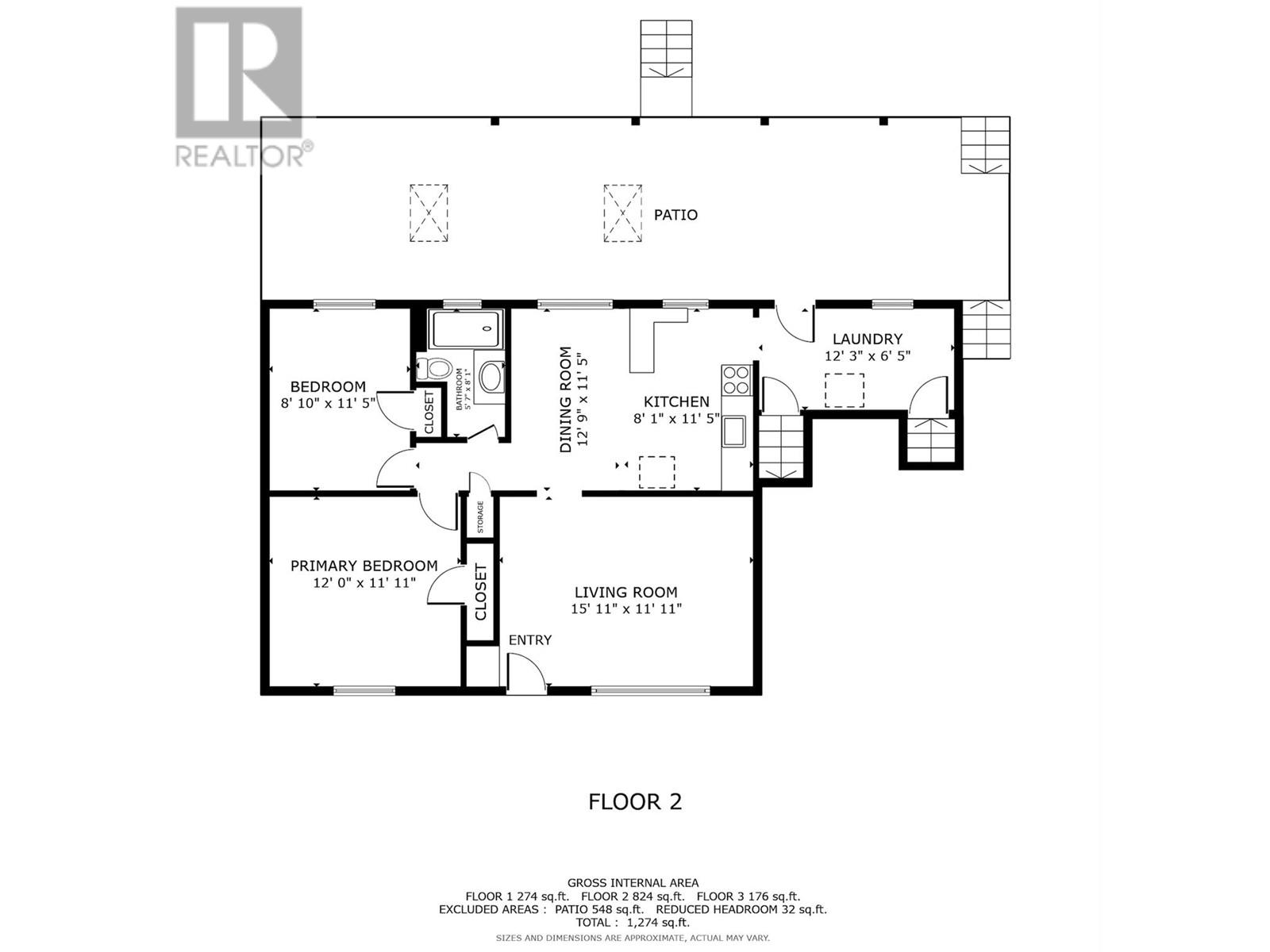5635 Sawmill Road, Oliver, British Columbia V0H 1T9 (26395623)
5635 Sawmill Road Oliver, British Columbia V0H 1T9
Interested?
Contact us for more information

Milan Starcic
Personal Real Estate Corporation
(250) 498-6504

100 - 1553 Harvey Avenue
Kelowna, British Columbia V1Y 6G1
(250) 717-5000
(250) 861-8462
$775,000
VACANT and Ready This Beautiful 3.13 Acres with Quaint 2 Bedroom 1 Bath home. With The Riverfront Hike and Bike Trail at the back of the Property and a lovely section Okanagan River Oxbow bordering the property, You can canoe to neighbors for dinner or head North or South To Fitness! New Flooring & Paint Beautifully accents the Living Room and Bedrooms. Huge covered back deck lets you enjoy your beautiful piece of Heaven. This property has great soil and ample water in the well. Comes with an irrigation pump and additional piping for your farming dreams. This property Zoned AG1 allows for another larger house to be built in addition to the current home(which is small enough to be the accessory home<1345sq ft) Surround yourself in beauty and peace only a few minutes from the four corners in Oliver. a Must See property to experience. Enjoy the attached 3-D tour of the home. Contact Listing realtor with any questions. Your New Home Awaits You! (id:26472)
Property Details
| MLS® Number | 10302167 |
| Property Type | Single Family |
| Neigbourhood | Oliver Rural |
Building
| Bathroom Total | 1 |
| Bedrooms Total | 2 |
| Constructed Date | 1969 |
| Construction Style Attachment | Detached |
| Heating Type | Baseboard Heaters |
| Stories Total | 3 |
| Size Interior | 824 Sqft |
| Type | House |
| Utility Water | Dug Well |
Parking
| Other |
Land
| Acreage | Yes |
| Sewer | See Remarks |
| Size Irregular | 3.13 |
| Size Total | 3.13 Ac|1 - 5 Acres |
| Size Total Text | 3.13 Ac|1 - 5 Acres |
| Surface Water | Ponds |
| Zoning Type | Unknown |
Rooms
| Level | Type | Length | Width | Dimensions |
|---|---|---|---|---|
| Second Level | Storage | 17' x 12'3'' | ||
| Basement | Storage | 22'4'' x 12'3'' | ||
| Main Level | 3pc Bathroom | 5'7'' x 8'1'' | ||
| Main Level | Laundry Room | 12'3'' x 6'5'' | ||
| Main Level | Bedroom | 11'5'' x 8'10'' | ||
| Main Level | Living Room | 15'11'' x 11'11'' | ||
| Main Level | Dining Room | 12'9'' x 11'5'' | ||
| Main Level | Kitchen | 11'5'' x 8'1'' | ||
| Main Level | Primary Bedroom | 12' x 11'11'' |
https://www.realtor.ca/real-estate/26395623/5635-sawmill-road-oliver-oliver-rural


