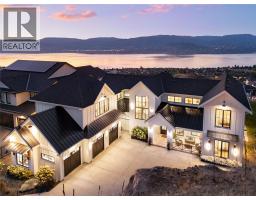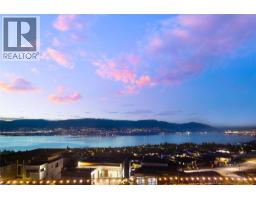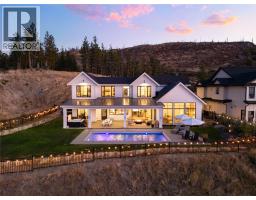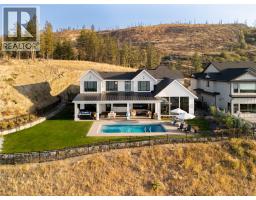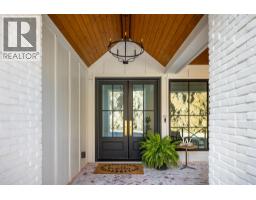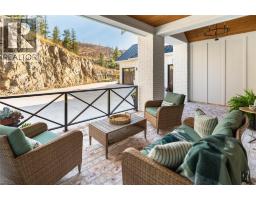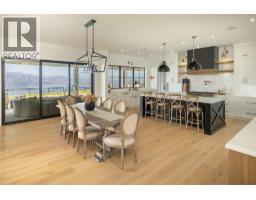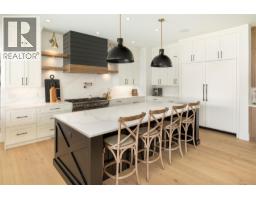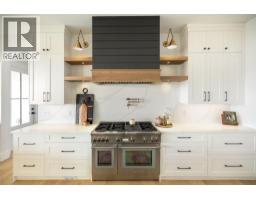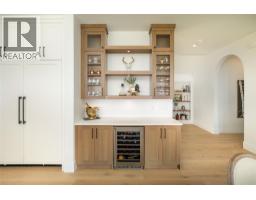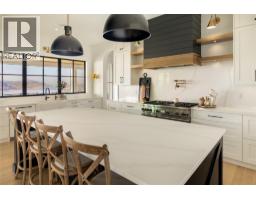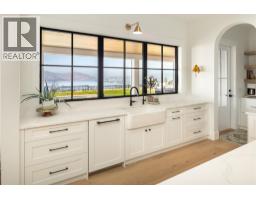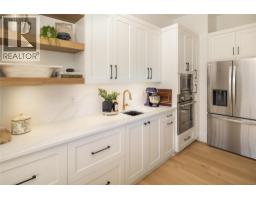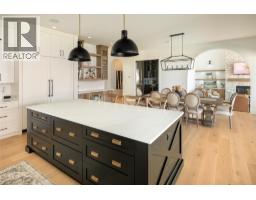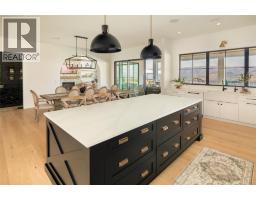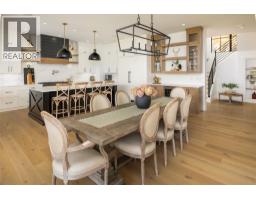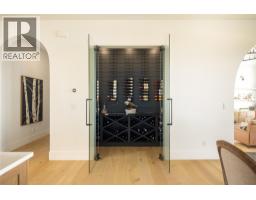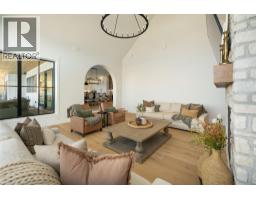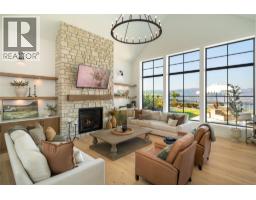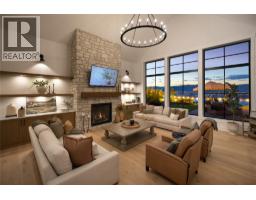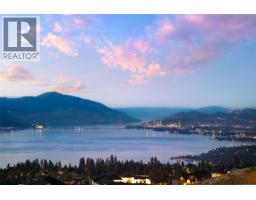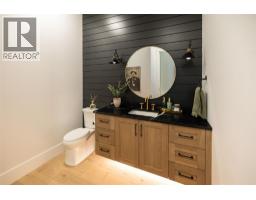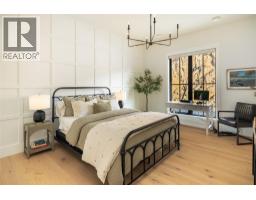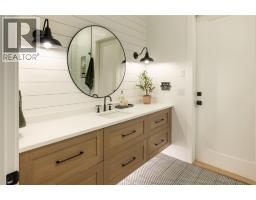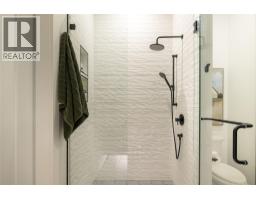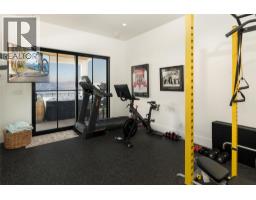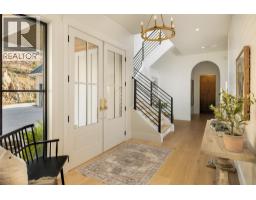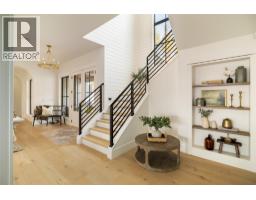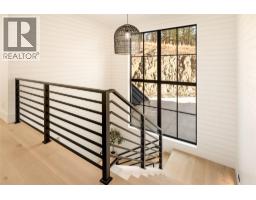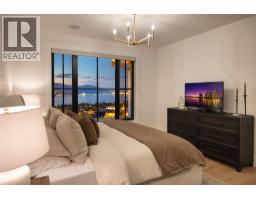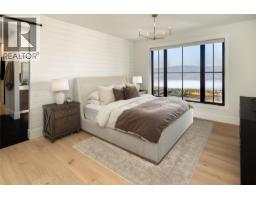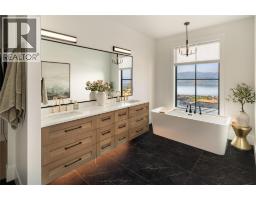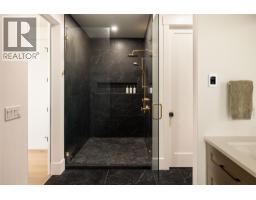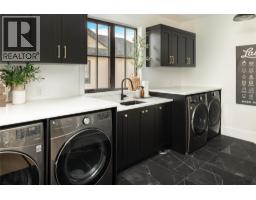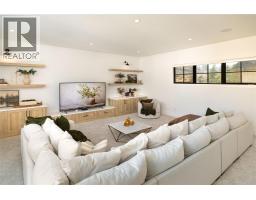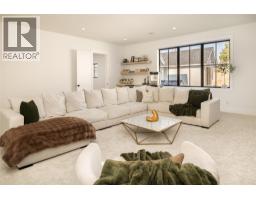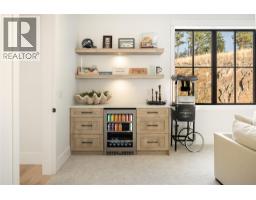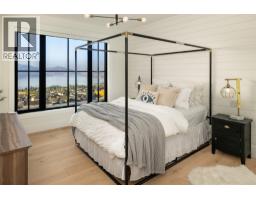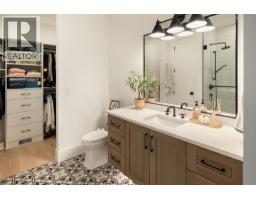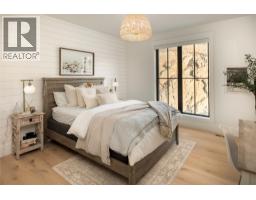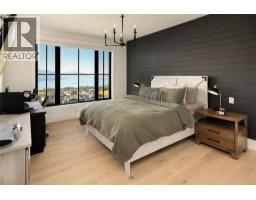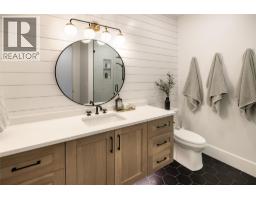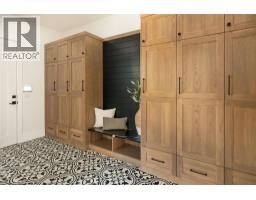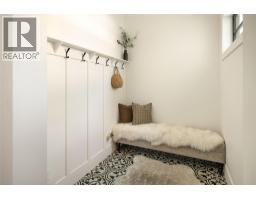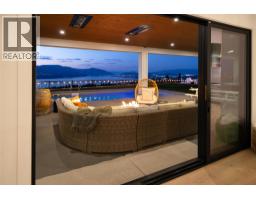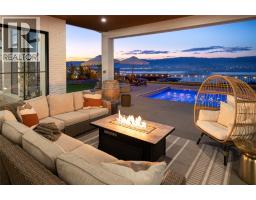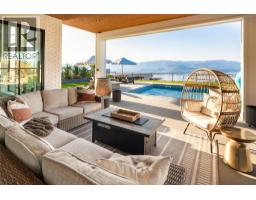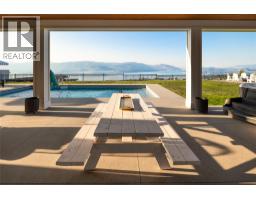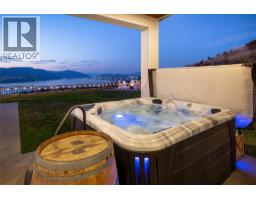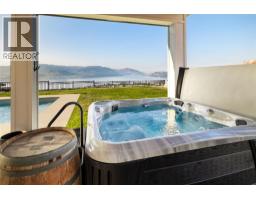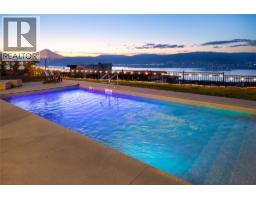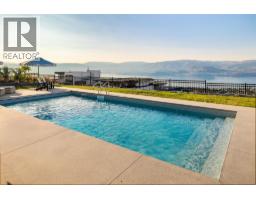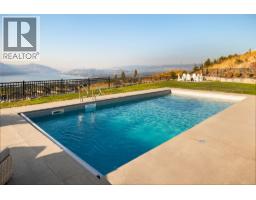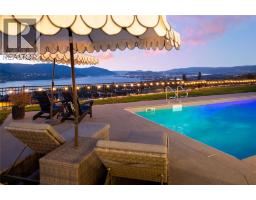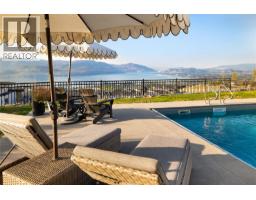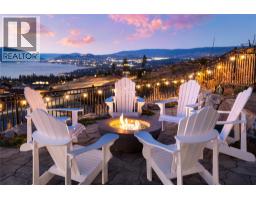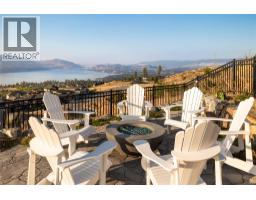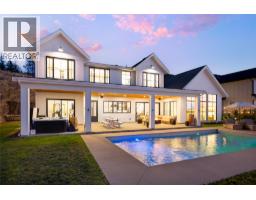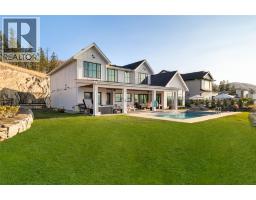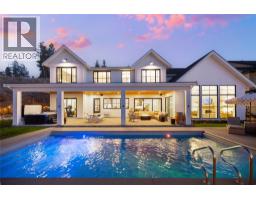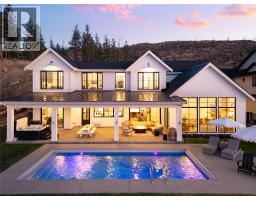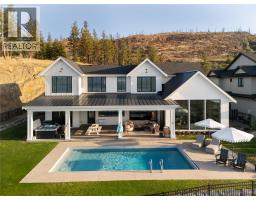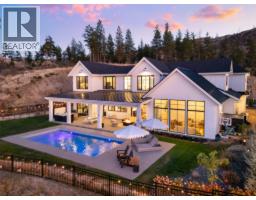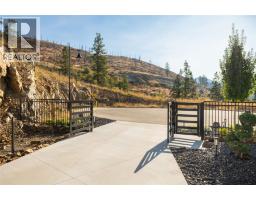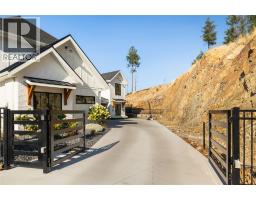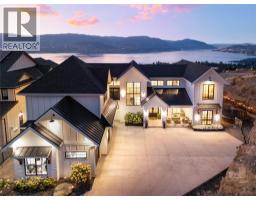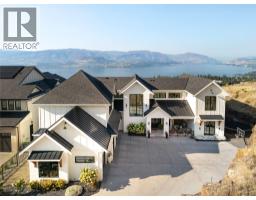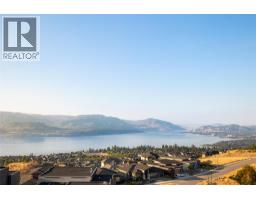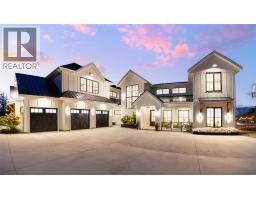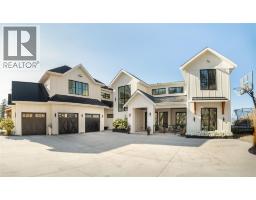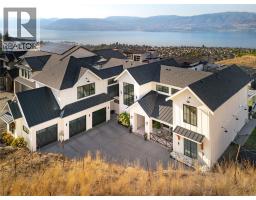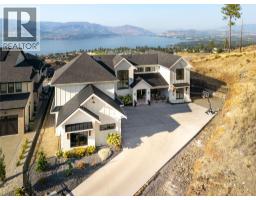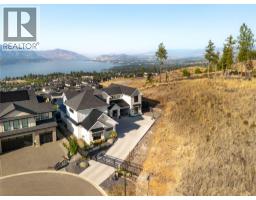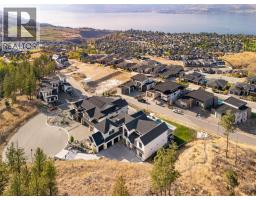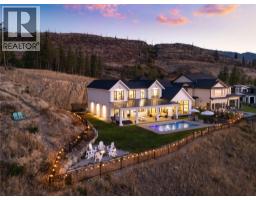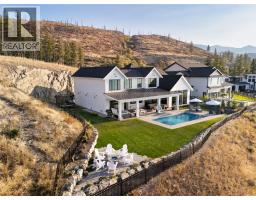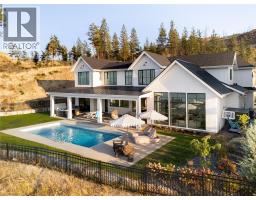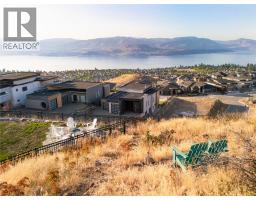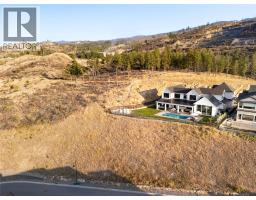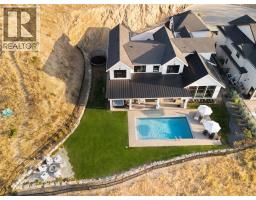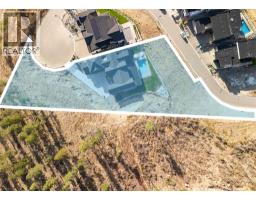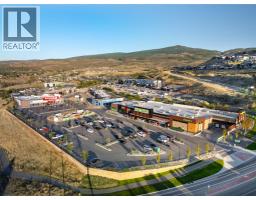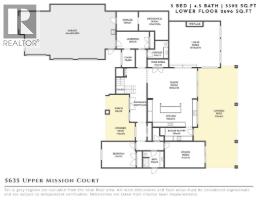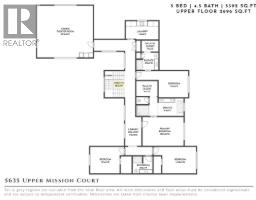5635 Upper Mission Court, Kelowna, British Columbia V1W 0C5 (28903990)
5635 Upper Mission Court Kelowna, British Columbia V1W 0C5
Interested?
Contact us for more information

Kelsey Francisco
100-1553 Harvey Avenue
Kelowna, British Columbia V1Y 6G1
(250) 862-7675
(250) 860-0016
https://www.stonesisters.com/
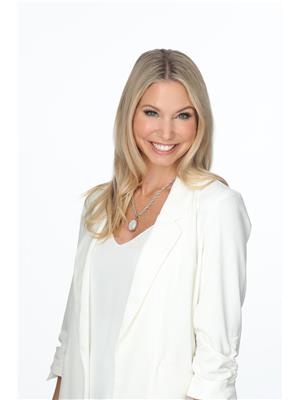
Shannon Stone
Personal Real Estate Corporation
www.stonesisters.com/
https://www.facebook.com/Kelownastonesisters/
https://ca.linkedin.com/in/stonesisters
https://twitter.com/StoneSisters?lang=e
100-1553 Harvey Avenue
Kelowna, British Columbia V1Y 6G1
(250) 862-7675
(250) 860-0016
https://www.stonesisters.com/

Tamara Stone
Personal Real Estate Corporation
www.stonesisters.com/
https://www.facebook.com/stonesisters
https://ca.linkedin.com/in/stonesisters
https://twitter.com/StoneSisters?lang=e
100-1553 Harvey Avenue
Kelowna, British Columbia V1Y 6G1
(250) 862-7675
(250) 860-0016
https://www.stonesisters.com/
$4,289,000
The Ultimate Upper Mission Family Estate—Modern Farmhouse Luxury on 1.1 Acres! Beyond the gates, a private spacious setting captures sweeping lake, mountain & city views while the residence itself is an architectural showpiece of flawless design. The main level is defined by volume & light: soaring ceilings, expansive windows, arched doorways & timeless shiplap details. At its heart is a chef’s kitchen crafted for both beauty & function—Thermador appliances, a striking 3-tone palette, custom hood fan, farmhouse sink & a butler’s pantry with direct access to the pool deck. The adjoining dining space & living room (anchored by a stone fireplace & custom built-ins) open completely to the outdoors, where seamless entertaining takes centre stage. The outdoor living environment is resort calibre: a saltwater pool, hot tub, firepit, covered patio with heaters and speakers & a perfectly flat lawn for kids to play. Upstairs, the family-friendly floor plan shines—four bedrooms together, a generous rec room for children or teens & a private primary retreat with spa-inspired ensuite & walk-in closet. Additional luxuries include a wine room, fitness room, expansive mudroom & oversized garage. Every detail was designed to elevate daily living while creating a backdrop for family memories. Rarely does a home offer this much land, this calibre of finish & this level of lifestyle—minutes to schools, shops, wineries & the lake. (id:26472)
Property Details
| MLS® Number | 10363305 |
| Property Type | Single Family |
| Neigbourhood | Kettle Valley |
| Amenities Near By | Public Transit, Park, Recreation, Schools, Shopping |
| Community Features | Family Oriented |
| Features | Cul-de-sac, Private Setting, Corner Site, Central Island |
| Parking Space Total | 9 |
| Pool Type | Inground Pool, Outdoor Pool, Pool |
| Road Type | Cul De Sac |
| View Type | City View, Lake View, Mountain View, Valley View, View Of Water, View (panoramic) |
Building
| Bathroom Total | 5 |
| Bedrooms Total | 5 |
| Constructed Date | 2022 |
| Construction Style Attachment | Detached |
| Cooling Type | Central Air Conditioning |
| Exterior Finish | Brick, Other |
| Fireplace Fuel | Gas |
| Fireplace Present | Yes |
| Fireplace Total | 1 |
| Fireplace Type | Unknown |
| Flooring Type | Hardwood |
| Half Bath Total | 1 |
| Heating Type | Forced Air |
| Roof Material | Asphalt Shingle,metal |
| Roof Style | Unknown,unknown |
| Stories Total | 2 |
| Size Interior | 5392 Sqft |
| Type | House |
| Utility Water | Municipal Water |
Parking
| Attached Garage | 3 |
Land
| Access Type | Easy Access |
| Acreage | Yes |
| Fence Type | Fence |
| Land Amenities | Public Transit, Park, Recreation, Schools, Shopping |
| Landscape Features | Landscaped, Underground Sprinkler |
| Sewer | Municipal Sewage System |
| Size Irregular | 1.1 |
| Size Total | 1.1 Ac|1 - 5 Acres |
| Size Total Text | 1.1 Ac|1 - 5 Acres |
Rooms
| Level | Type | Length | Width | Dimensions |
|---|---|---|---|---|
| Second Level | Full Bathroom | 8'10'' x 7'9'' | ||
| Second Level | Bedroom | 14'10'' x 11'10'' | ||
| Second Level | Bedroom | 13'5'' x 11'10'' | ||
| Second Level | Library | 7'0'' x 12'10'' | ||
| Second Level | Full Ensuite Bathroom | 21'4'' x 7'11'' | ||
| Second Level | Bedroom | 13'6'' x 11'9'' | ||
| Second Level | Primary Bedroom | 18'10'' x 12'10'' | ||
| Second Level | Full Ensuite Bathroom | 9'10'' x 7'10'' | ||
| Second Level | Laundry Room | 14'8'' x 8'0'' | ||
| Second Level | Recreation Room | 22'9'' x 23'11'' | ||
| Main Level | Full Bathroom | 9'10'' x 7'5'' | ||
| Main Level | Gym | 18'4'' x 11'10'' | ||
| Main Level | Bedroom | 15'7'' x 11'11'' | ||
| Main Level | Pantry | 15'0'' x 6'0'' | ||
| Main Level | Kitchen | 22'6'' x 13'0'' | ||
| Main Level | Foyer | 10'0'' x 24'6'' | ||
| Main Level | Dining Room | 22'11'' x 13'10'' | ||
| Main Level | Living Room | 22'10'' x 20'10'' | ||
| Main Level | Wine Cellar | 9'4'' x 3'10'' | ||
| Main Level | Partial Bathroom | 5'10'' x 7'11'' | ||
| Main Level | Mud Room | 22'10'' x 20'10'' |
https://www.realtor.ca/real-estate/28903990/5635-upper-mission-court-kelowna-kettle-valley


