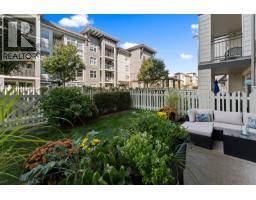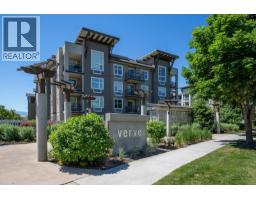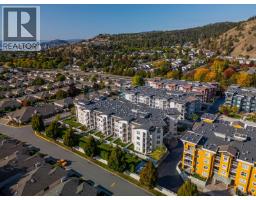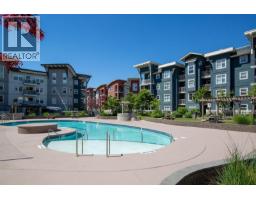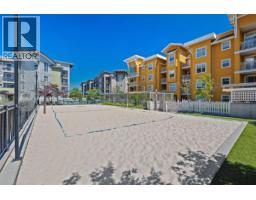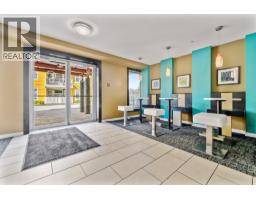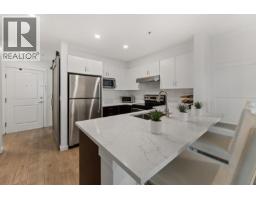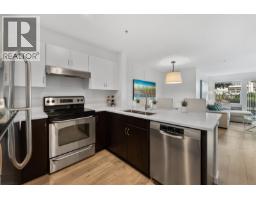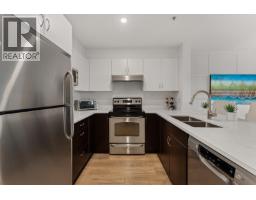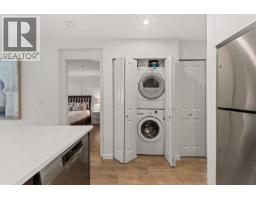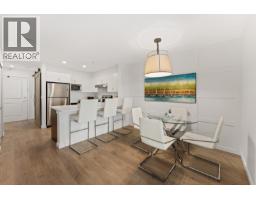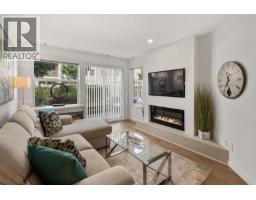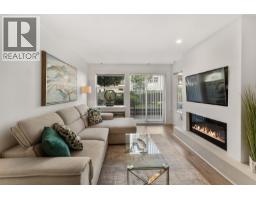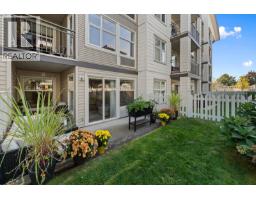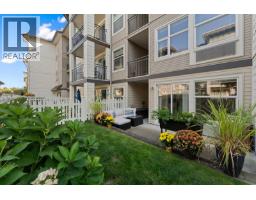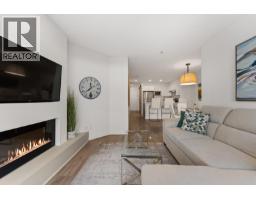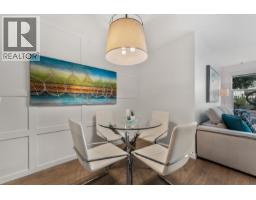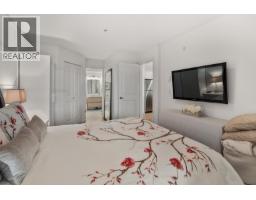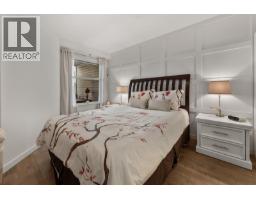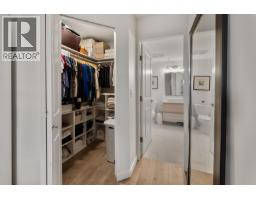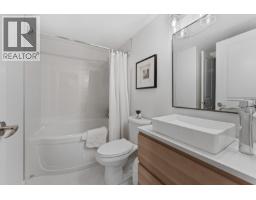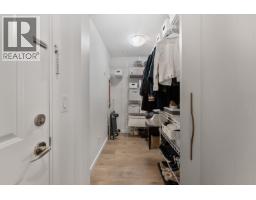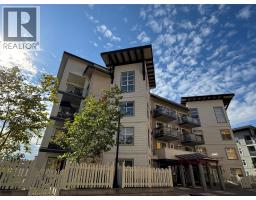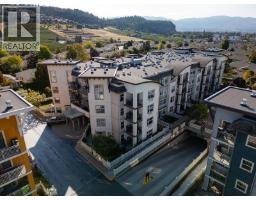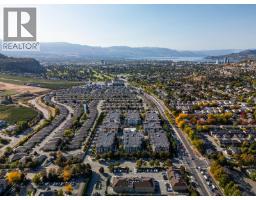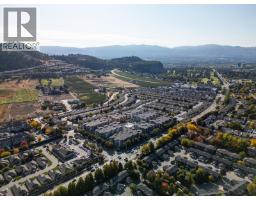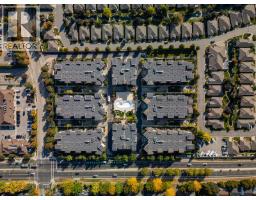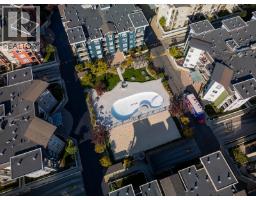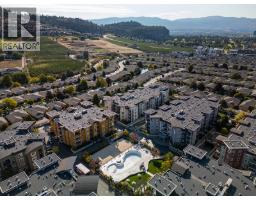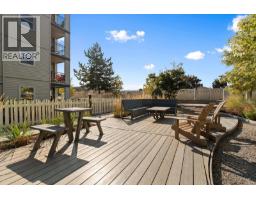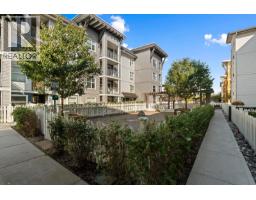567 Yates Road Unit# 108, Kelowna, British Columbia V1V 2V4 (28979607)
567 Yates Road Unit# 108 Kelowna, British Columbia V1V 2V4
Interested?
Contact us for more information

Mike Robinson
www.liveokgn.com/
https://www.facebook.com/profile.php?id=100081197235048
https://www.instagram.com/okgnrltr/

1631 Dickson Ave, Suite 1100
Kelowna, British Columbia V1Y 0B5
(833) 817-6506
www.exprealty.ca/
$419,000Maintenance,
$307.17 Monthly
Maintenance,
$307.17 MonthlyUrban comfort meets resort-style living at The Verve! Tucked away in a quiet corner of the complex, this beautifully upgraded 1-bedroom + den condo is perfect for anyone seeking style, function, and convenience. Highlights include new quartz countertops, stainless appliances, porcelain tile throughout the bathroom, built-in entertainment centre with fireplace, new heating + AC system and a large bedroom with walk-in closet! The open-concept layout flows seamlessly to a walkout patio with a private yard which is ideal for relaxing and entertaining. Residents also enjoy a vibrant community with resort-style amenities, including an outdoor pool, volleyball court, BBQ areas and multiple green spaces throughout the park-like grounds! Pet-friendly with with a dog run and no height restrictions for dogs, this community is ideal for animal lovers. Within walking distance to shops, restaurants, coffee shops, and groceries—plus just 10 minutes to Kelowna International Airport, Downtown, and UBCO. Low-maintenance, modern, and move-in ready with a low strata fee—this is the perfect blend of lifestyle and value at The Verve! (id:26472)
Property Details
| MLS® Number | 10365343 |
| Property Type | Single Family |
| Neigbourhood | North Glenmore |
| Community Name | The Verve |
| Community Features | Pets Allowed, Rentals Allowed |
| Features | One Balcony |
| Parking Space Total | 1 |
| Pool Type | Outdoor Pool |
| Storage Type | Storage, Locker |
| View Type | Mountain View |
Building
| Bathroom Total | 1 |
| Bedrooms Total | 1 |
| Appliances | Refrigerator, Dishwasher, Dryer, Range - Electric, Microwave, Washer |
| Constructed Date | 2006 |
| Cooling Type | Wall Unit |
| Exterior Finish | Wood Siding |
| Fire Protection | Smoke Detector Only |
| Flooring Type | Carpeted, Laminate |
| Heating Fuel | Electric |
| Roof Material | Asphalt Shingle |
| Roof Style | Unknown |
| Stories Total | 1 |
| Size Interior | 724 Sqft |
| Type | Apartment |
| Utility Water | Irrigation District |
Parking
| Underground | 1 |
Land
| Acreage | No |
| Sewer | Municipal Sewage System |
| Size Total Text | Under 1 Acre |
Rooms
| Level | Type | Length | Width | Dimensions |
|---|---|---|---|---|
| Main Level | Den | 7'5'' x 4'9'' | ||
| Main Level | 4pc Bathroom | 8'5'' x 7'3'' | ||
| Main Level | Primary Bedroom | 10'3'' x 18'9'' | ||
| Main Level | Kitchen | 8'0'' x 8'4'' | ||
| Main Level | Dining Room | 11'0'' x 10'2'' | ||
| Main Level | Living Room | 10'10'' x 12'5'' |
https://www.realtor.ca/real-estate/28979607/567-yates-road-unit-108-kelowna-north-glenmore


