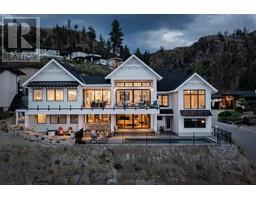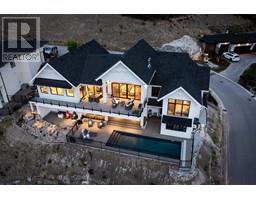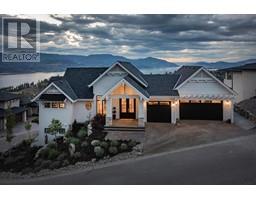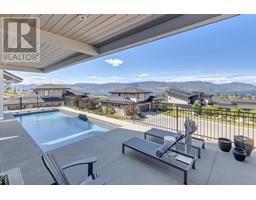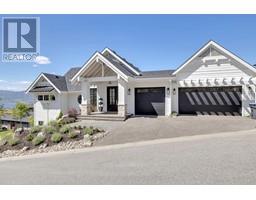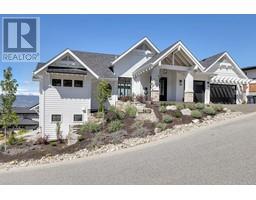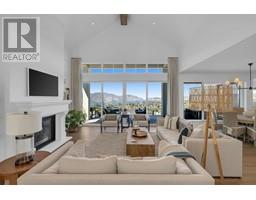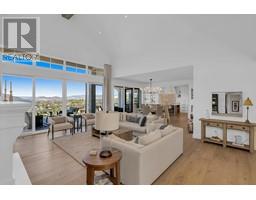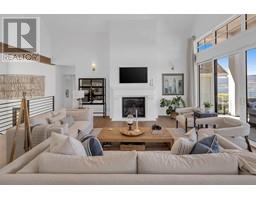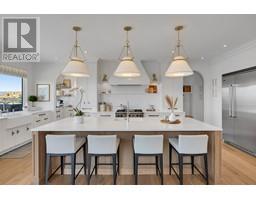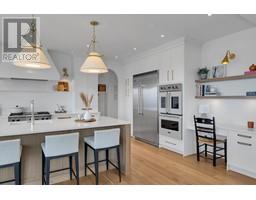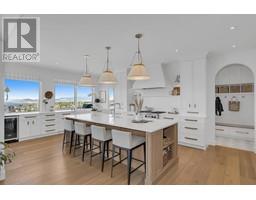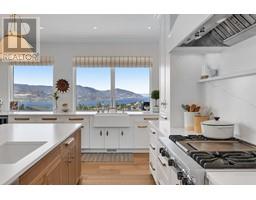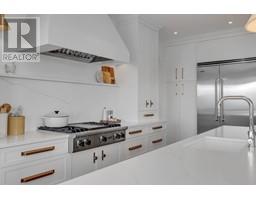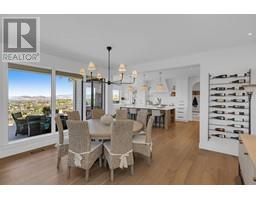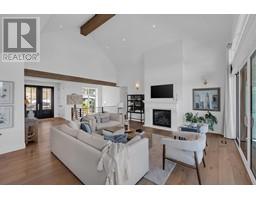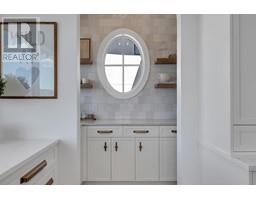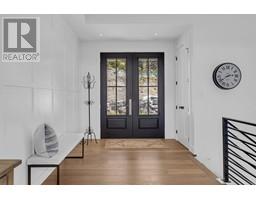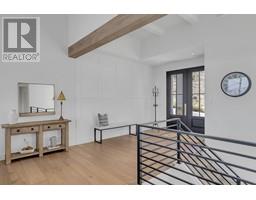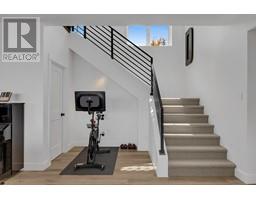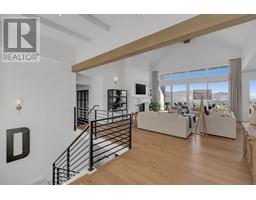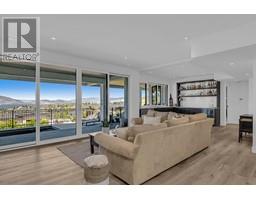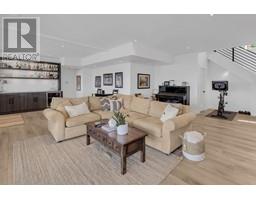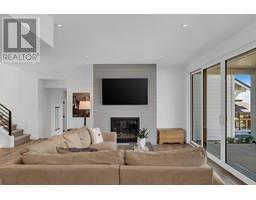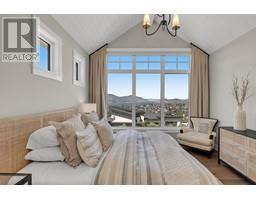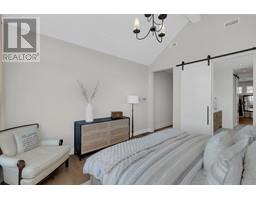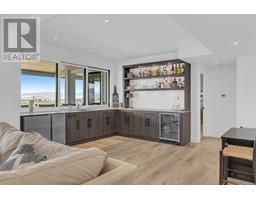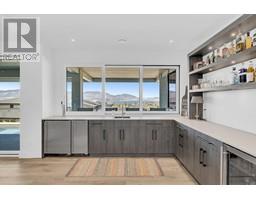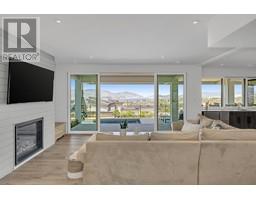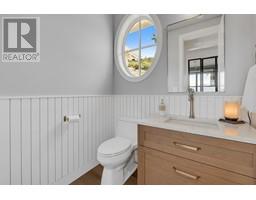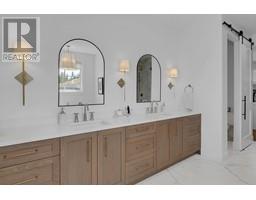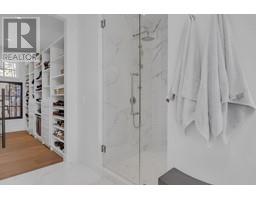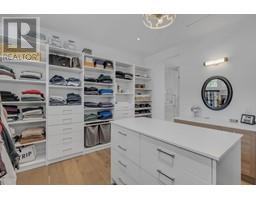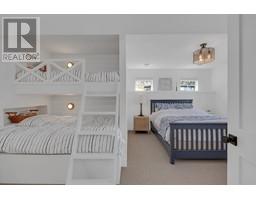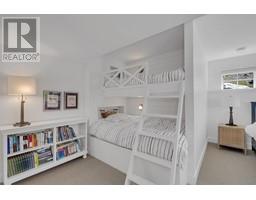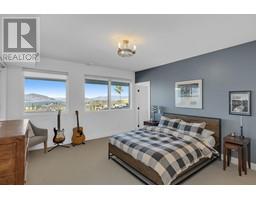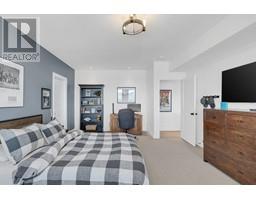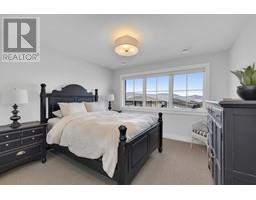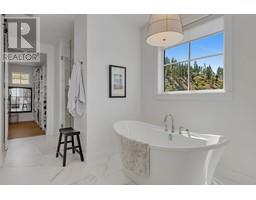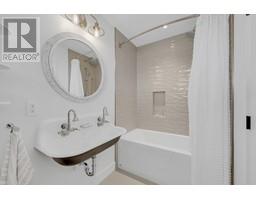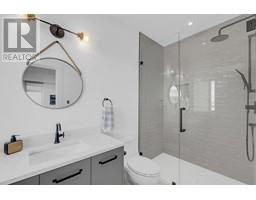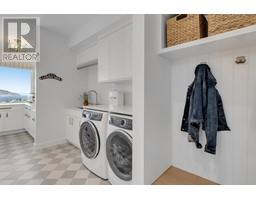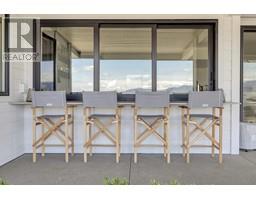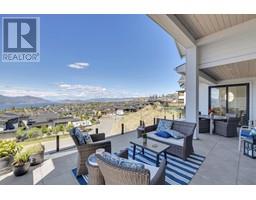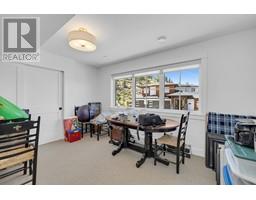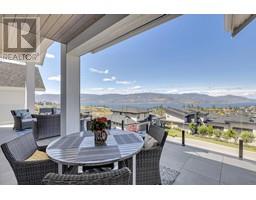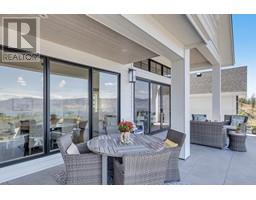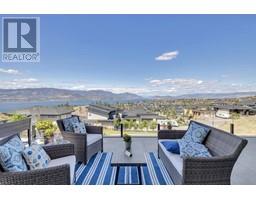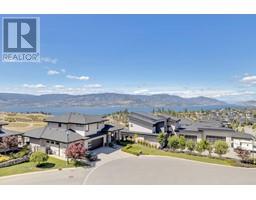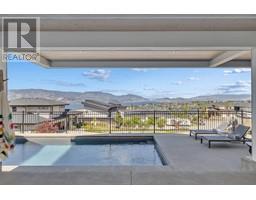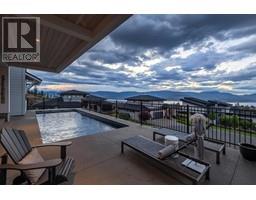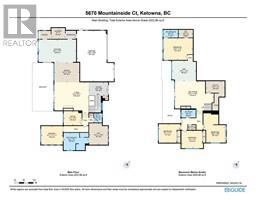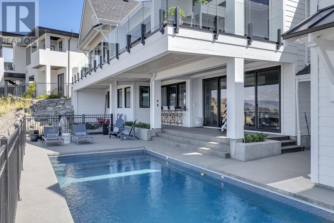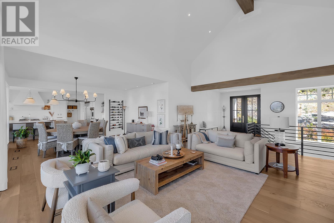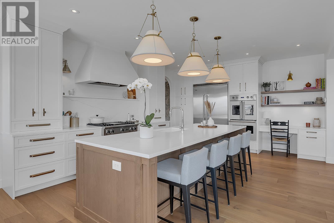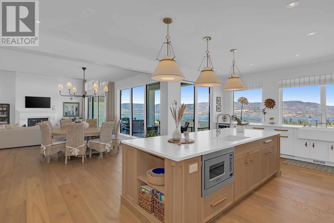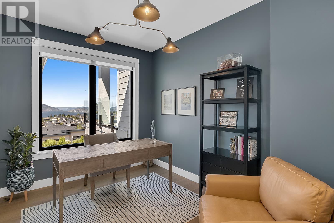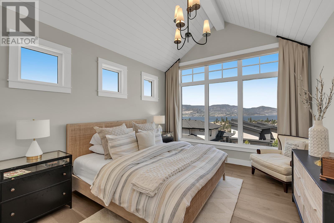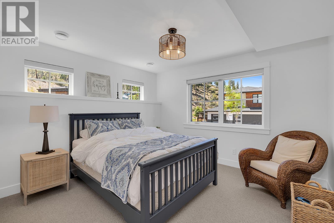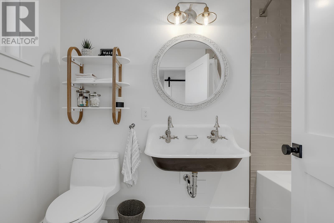5670 Mountainside Court, Kelowna, British Columbia V1W 5L5 (26732795)
5670 Mountainside Court Kelowna, British Columbia V1W 5L5
Interested?
Contact us for more information

Darcy Nyrose
Personal Real Estate Corporation
www.kelownarealestatepros.com/

100 - 1553 Harvey Avenue
Kelowna, British Columbia V1Y 6G1
(250) 717-5000
(250) 861-8462

Derek Nyrose
https://www.kelownarealestatepros.com/

100 - 1553 Harvey Avenue
Kelowna, British Columbia V1Y 6G1
(250) 717-5000
(250) 861-8462
$3,235,000
Live the ultimate Kelowna lifestyle this summer from this gorgeous, like-new Kettle Valley walkout rancher with VIEWS! Splash & entertain in your UV pool and large pool deck. There's a unique pass-through window to the lower level bar, making summer fun easy! Entertaining and lifestyle extends inside this 2023-built, 5-bed 4-bath & 3900sqft, ensuring more than enough room for your family and visiting guests. Every room was custom designed to take advantage of the incredible Okanagan Lake & city views. Vaulted ceilings in the great room, big windows, custom beams, millwork & shiplap create an inviting atmosphere. Dream kitchen with honed quartz countertops, high-end Viking appliances incl. gas range w/ griddle, & perfectly placed French door double oven. The pantry, laundry & mudroom have easy access to the garage & kitchen. The main floor primary is in its own wing & features 5pc. ensuite w/ freestanding tub & a massive w/i closet with built-in vanity and island. The lower level boasts a large rec room, 4 addl bedrooms (one with ensuite & one with built-in bunkbeds) & a bar with passthrough access to the pool deck. 3-car garage, Lutron lighting, & low-maintenance yard. Stand-out, impeccably designed modern farmhouse home for families, empty nesters and entertaining, in sought-after Kettle Valley. (id:26472)
Property Details
| MLS® Number | 10309298 |
| Property Type | Single Family |
| Neigbourhood | Kettle Valley |
| Amenities Near By | Recreation, Schools, Shopping |
| Community Features | Family Oriented |
| Features | Cul-de-sac, Corner Site, One Balcony |
| Parking Space Total | 6 |
| Pool Type | Outdoor Pool |
| Road Type | Cul De Sac |
| View Type | City View, Lake View, Mountain View, View (panoramic) |
Building
| Bathroom Total | 4 |
| Bedrooms Total | 5 |
| Appliances | Refrigerator, Dishwasher, Dryer, Range - Gas, Microwave, Washer, Oven - Built-in |
| Constructed Date | 2023 |
| Construction Style Attachment | Detached |
| Cooling Type | Central Air Conditioning, Heat Pump |
| Exterior Finish | Composite Siding |
| Fire Protection | Smoke Detector Only |
| Fireplace Fuel | Gas |
| Fireplace Present | Yes |
| Fireplace Type | Unknown |
| Flooring Type | Ceramic Tile, Hardwood |
| Half Bath Total | 1 |
| Heating Fuel | Electric |
| Heating Type | Forced Air, Heat Pump, See Remarks |
| Roof Material | Asphalt Shingle |
| Roof Style | Unknown |
| Stories Total | 2 |
| Size Interior | 3965 Sqft |
| Type | House |
| Utility Water | Municipal Water |
Parking
| Attached Garage | 3 |
Land
| Acreage | No |
| Fence Type | Fence |
| Land Amenities | Recreation, Schools, Shopping |
| Landscape Features | Landscaped, Underground Sprinkler |
| Sewer | Municipal Sewage System |
| Size Frontage | 59 Ft |
| Size Irregular | 0.26 |
| Size Total | 0.26 Ac|under 1 Acre |
| Size Total Text | 0.26 Ac|under 1 Acre |
| Zoning Type | Unknown |
Rooms
| Level | Type | Length | Width | Dimensions |
|---|---|---|---|---|
| Basement | 4pc Bathroom | 5'0'' x 9'4'' | ||
| Basement | Storage | 3'3'' x 4'11'' | ||
| Basement | Bedroom | 11'11'' x 14'0'' | ||
| Basement | Bedroom | 11'3'' x 14'0'' | ||
| Basement | Bedroom | 18'9'' x 13'8'' | ||
| Basement | Utility Room | 10'0'' x 12'1'' | ||
| Basement | 3pc Ensuite Bath | 5'0'' x 9'5'' | ||
| Basement | Other | 5'0'' x 9'2'' | ||
| Basement | Bedroom | 14'0'' x 18'11'' | ||
| Basement | Other | 13'2'' x 15'4'' | ||
| Basement | Recreation Room | 19'4'' x 24'11'' | ||
| Main Level | Other | 13'10'' x 12'2'' | ||
| Main Level | 5pc Ensuite Bath | 11'2'' x 18'0'' | ||
| Main Level | Primary Bedroom | 11'11'' x 13'11'' | ||
| Main Level | 2pc Bathroom | 5'11'' x 5'1'' | ||
| Main Level | Den | 9'1'' x 11'7'' | ||
| Main Level | Laundry Room | 7'0'' x 9'0'' | ||
| Main Level | Kitchen | 14'7'' x 24'1'' | ||
| Main Level | Dining Room | 12'9'' x 16'1'' | ||
| Main Level | Living Room | 19'11'' x 22'0'' | ||
| Main Level | Foyer | 8'9'' x 12'6'' |
https://www.realtor.ca/real-estate/26732795/5670-mountainside-court-kelowna-kettle-valley


