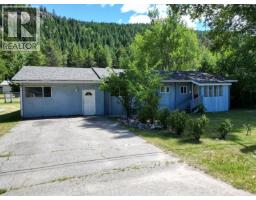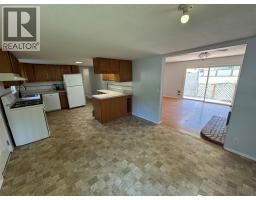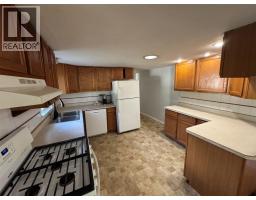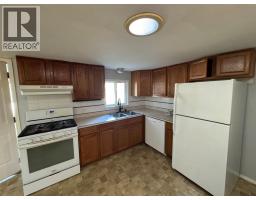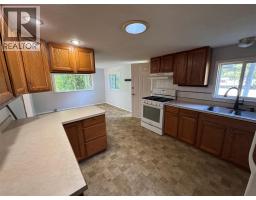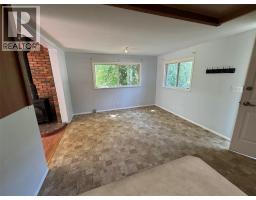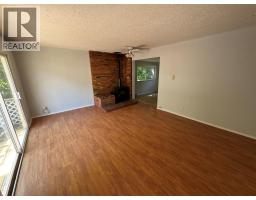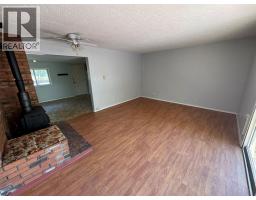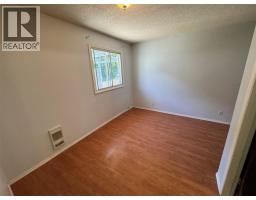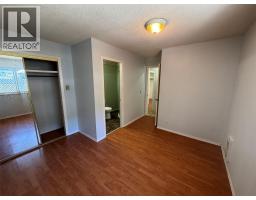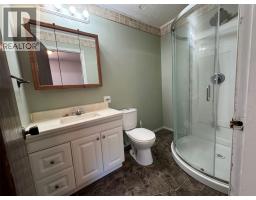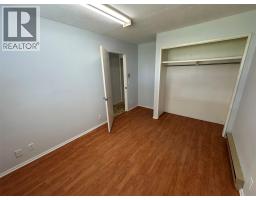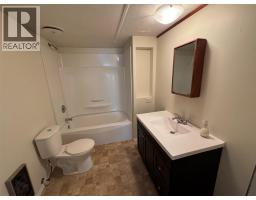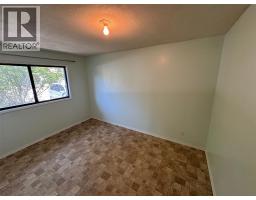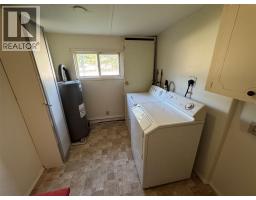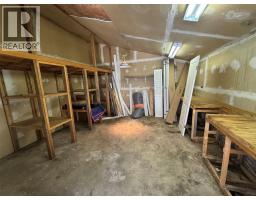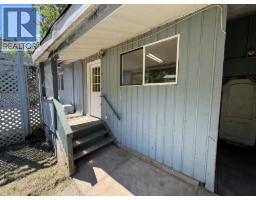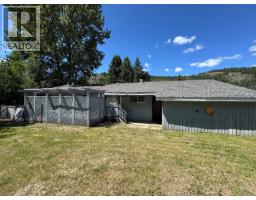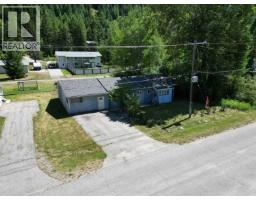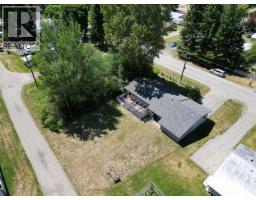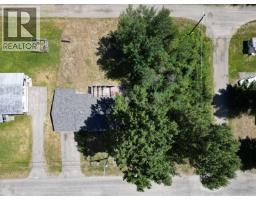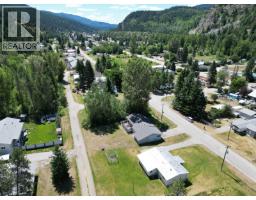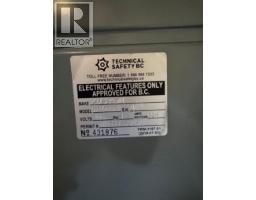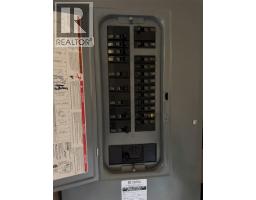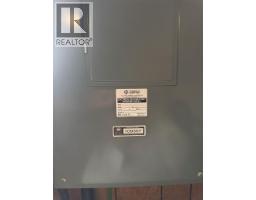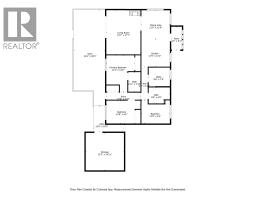568 N Kimberly Avenue, Greenwood, British Columbia V0H 1J0 (28871717)
568 N Kimberly Avenue Greenwood, British Columbia V0H 1J0
Interested?
Contact us for more information
Jonathan Street
littleoakrealty.com/

101 - 15955 Fraser Highway
Surrey, British Columbia V4N 0Y3
(778) 565-1397
littleoakrealty.com/
$268,000
Charming and functional in historic Greenwood, BC! This 1,170 sq ft home offers 3 bedrooms and 2 bathrooms on a manageable 0.177-acre lot, perfect for comfortable living. Inside, you’ll find a practical layout with room for the whole family, while outside, you’ll love the added bonus of abundant storage. A 15’3” x 14’11” storage room and an 18’ x 17’ shop provide endless possibilities for hobbies, projects, or keeping your gear organized. Located in a quiet, welcoming community close to local amenities, this property is ideal for those looking for small-town living with big value. (id:26472)
Property Details
| MLS® Number | 10363051 |
| Property Type | Single Family |
| Neigbourhood | Greenwood |
| Amenities Near By | Park |
| Community Features | Family Oriented |
| Features | Level Lot |
| Parking Space Total | 4 |
| View Type | View (panoramic) |
Building
| Bathroom Total | 2 |
| Bedrooms Total | 3 |
| Appliances | Refrigerator, Dishwasher, Dryer, Range - Gas, Washer |
| Basement Type | Crawl Space |
| Constructed Date | 1968 |
| Exterior Finish | Wood Siding |
| Fireplace Present | Yes |
| Fireplace Total | 1 |
| Fireplace Type | Free Standing Metal |
| Flooring Type | Laminate, Linoleum |
| Heating Fuel | Electric |
| Heating Type | Baseboard Heaters, See Remarks |
| Roof Material | Asphalt Shingle |
| Roof Style | Unknown |
| Stories Total | 1 |
| Size Interior | 1170 Sqft |
| Type | Manufactured Home |
| Utility Water | Municipal Water |
Land
| Access Type | Easy Access, Highway Access |
| Acreage | No |
| Current Use | Other |
| Fence Type | Not Fenced |
| Land Amenities | Park |
| Landscape Features | Level |
| Sewer | Municipal Sewage System |
| Size Irregular | 0.18 |
| Size Total | 0.18 Ac|under 1 Acre |
| Size Total Text | 0.18 Ac|under 1 Acre |
Rooms
| Level | Type | Length | Width | Dimensions |
|---|---|---|---|---|
| Main Level | 3pc Ensuite Bath | Measurements not available | ||
| Main Level | Bedroom | 11'6'' x 11'8'' | ||
| Main Level | Primary Bedroom | 17'9'' x 11'1'' | ||
| Main Level | Bedroom | 9'3'' x 11'2'' | ||
| Main Level | 4pc Bathroom | Measurements not available | ||
| Main Level | Laundry Room | 8'6'' x 7'8'' | ||
| Main Level | Kitchen | 11'4'' x 11' | ||
| Main Level | Dining Room | 11'2'' x 11'4'' | ||
| Main Level | Living Room | 13'3'' x 11'2'' |
Utilities
| Cable | Available |
| Electricity | Available |
| Natural Gas | Available |
| Telephone | Available |
| Sewer | Available |
| Water | Available |
https://www.realtor.ca/real-estate/28871717/568-n-kimberly-avenue-greenwood-greenwood


