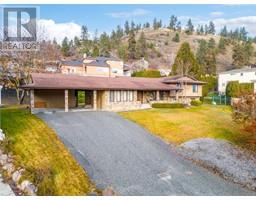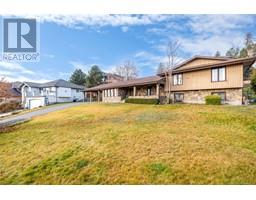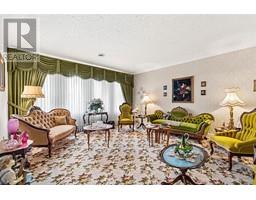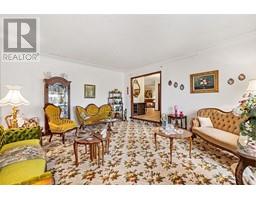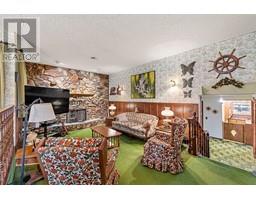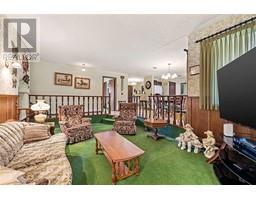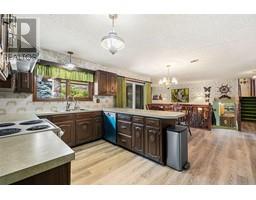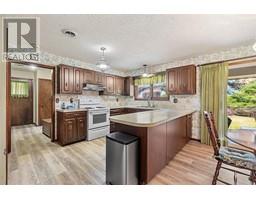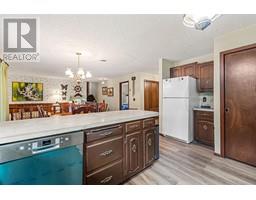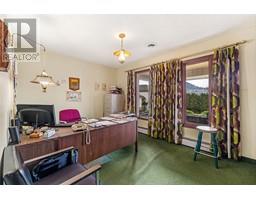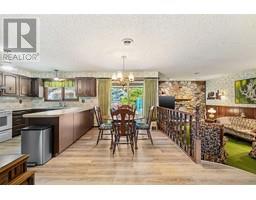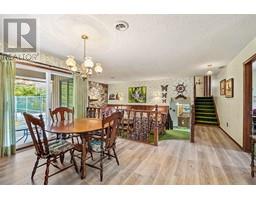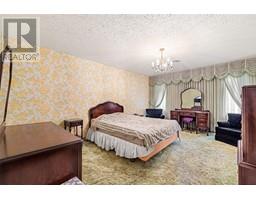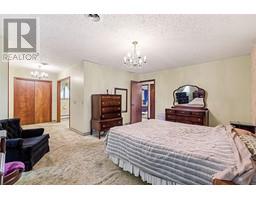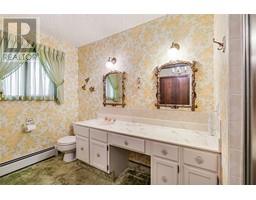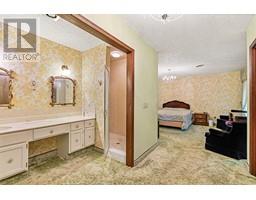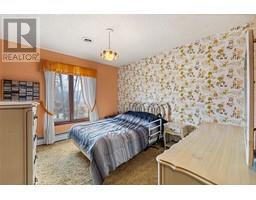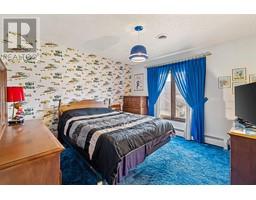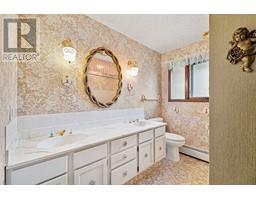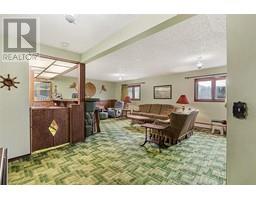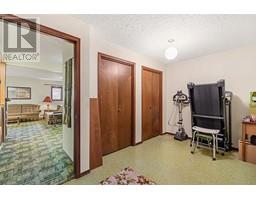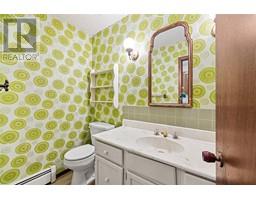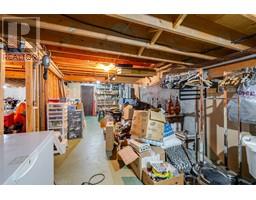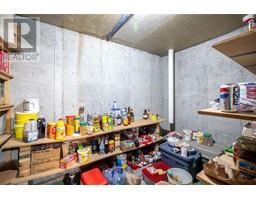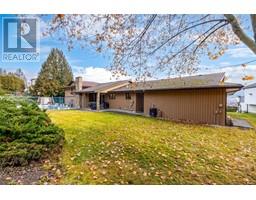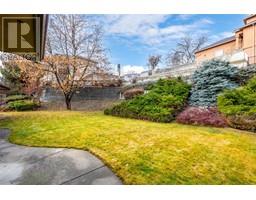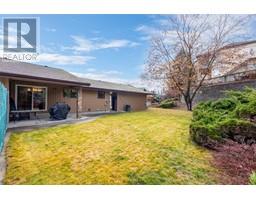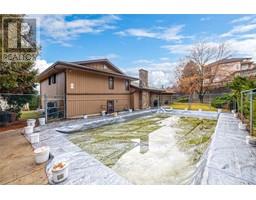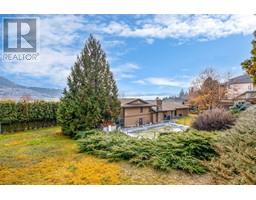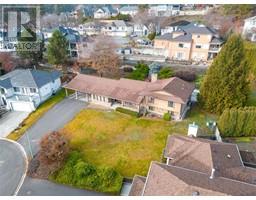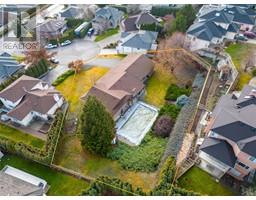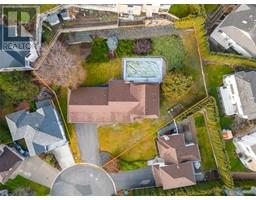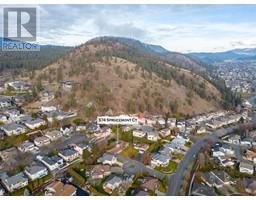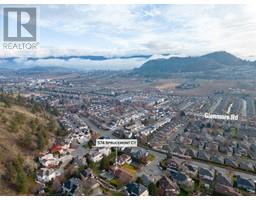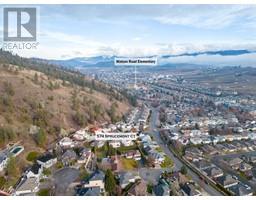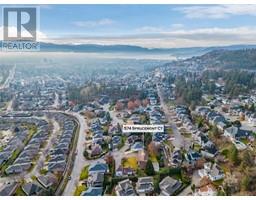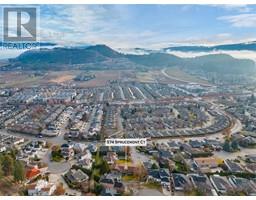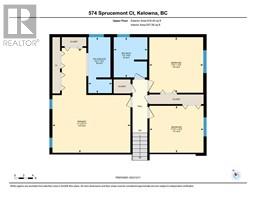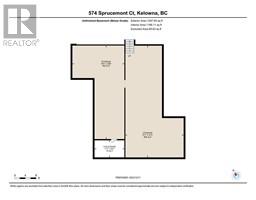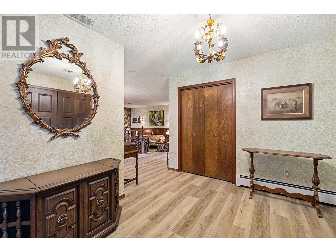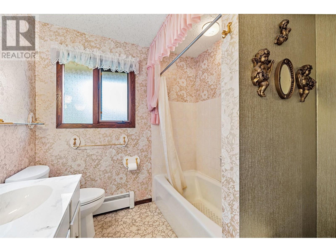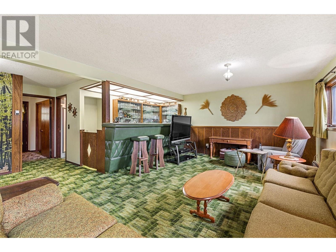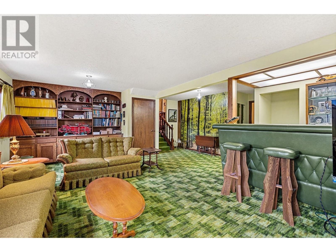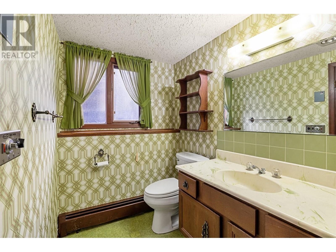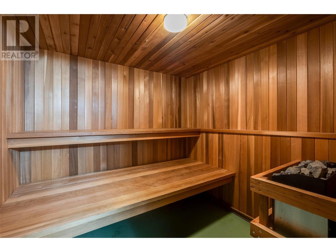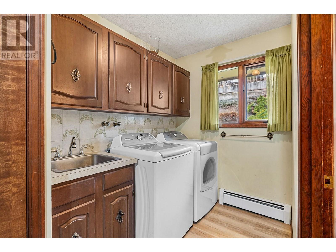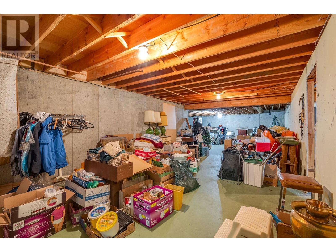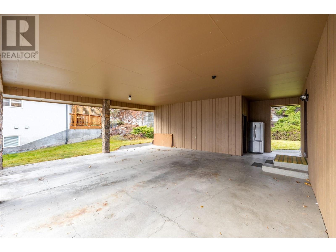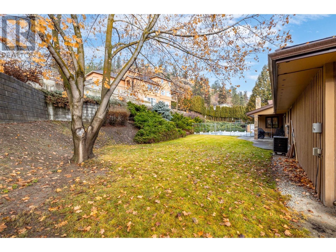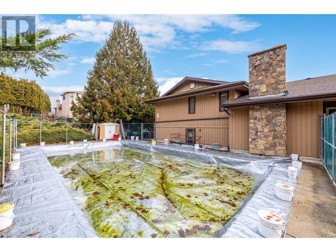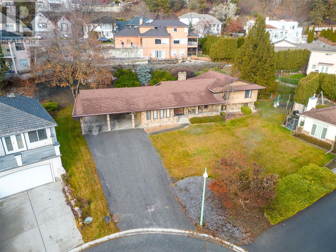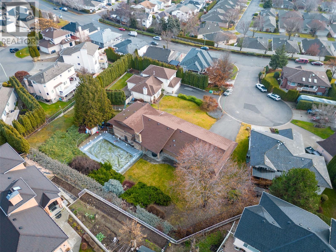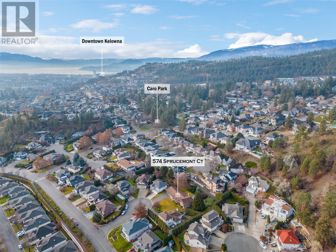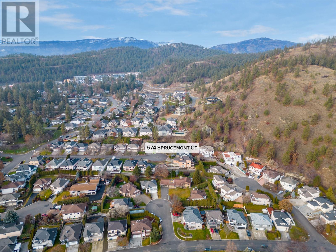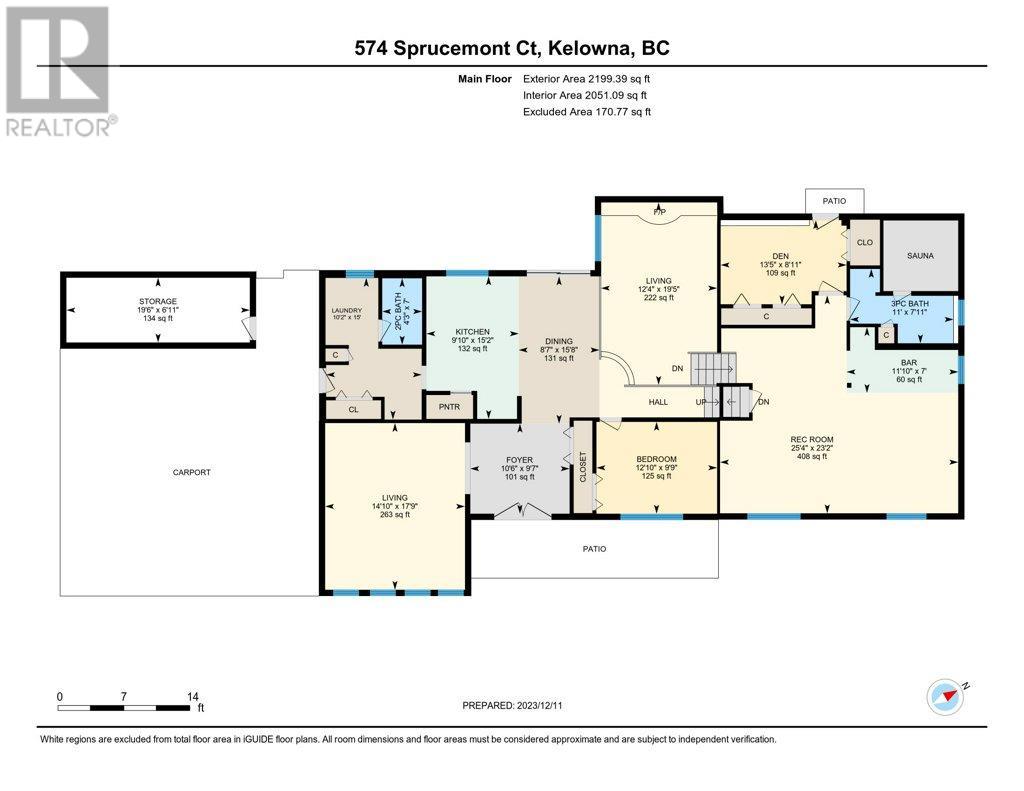574 Sprucemont Court, Kelowna, British Columbia V1V 1P3 (26601649)
574 Sprucemont Court Kelowna, British Columbia V1V 1P3
Interested?
Contact us for more information

Rick Hamer-Jackson
Personal Real Estate Corporation
www.teamhamerjackson.com/
www.facebook.com/teamhamerjackson

100 - 1553 Harvey Avenue
Kelowna, British Columbia V1Y 6G1
(250) 717-5000
(250) 861-8462
$1,020,000
Welcome to this 1975 custom built, original one owner home. A unique split-level sanctuary nestled in one of the most coveted areas in Glenmore. This family home offers the perfect blend of timeless elegance and modern convenience. Features 4 bedrooms plus a den, 3.5 bathrooms, on a large mature .42-acre lot with fantastic valley views off the front of the home! Enjoy the hot Okanagan summers in your 20x40 swimming pool and the health benefits of a relaxing sauna, in resort-like amenities right at home. The main level has direct access from kitchen to backyard, bedroom/Office, sunken family room with wood fireplace, plus a large living room. Just a few steps down you will find an entertainment room with wet bar, plus full bathroom and sauna, the den and access to pool deck. There is a large spacious unfinished area (approx 1100sqft) to add future square footage for kids/game room...maybe a gym, or use as storage. Upstairs has the 3 bedrooms including primary and ensuite plus another full bathroom. Amazing potential here to have something really rare and special and major value could be added if a renovation was completed. This is a very spacious home with room for the family, on a massive private lot with a large pool in a desirable location! Huge oversized double carport that could easily be enclosed and has storage area behind. Come and see the potential and seize the opportunity! (id:26472)
Property Details
| MLS® Number | 10306452 |
| Property Type | Single Family |
| Neigbourhood | Glenmore |
| Amenities Near By | Public Transit, Park, Schools, Shopping |
| Features | Cul-de-sac |
| Parking Space Total | 4 |
| Pool Type | Inground Pool, Outdoor Pool, Pool |
| Road Type | Cul De Sac |
| View Type | Valley View |
Building
| Bathroom Total | 4 |
| Bedrooms Total | 4 |
| Appliances | Refrigerator, Dishwasher, Oven - Electric, Range - Electric, Washer |
| Architectural Style | Split Level Entry |
| Constructed Date | 1976 |
| Construction Style Attachment | Detached |
| Construction Style Split Level | Other |
| Cooling Type | Central Air Conditioning |
| Exterior Finish | Concrete, Stone, Wood Siding |
| Fireplace Fuel | Wood |
| Fireplace Present | Yes |
| Fireplace Type | Unknown |
| Flooring Type | Carpeted, Laminate, Linoleum |
| Half Bath Total | 1 |
| Heating Type | Baseboard Heaters, Hot Water, Radiant Heat |
| Roof Material | Asphalt Shingle |
| Roof Style | Unknown |
| Stories Total | 4 |
| Size Interior | 3115 Sqft |
| Type | House |
| Utility Water | Irrigation District |
Parking
| Carport |
Land
| Acreage | No |
| Fence Type | Chain Link, Fence |
| Land Amenities | Public Transit, Park, Schools, Shopping |
| Landscape Features | Landscaped, Underground Sprinkler |
| Sewer | Municipal Sewage System |
| Size Irregular | 0.42 |
| Size Total | 0.42 Ac|under 1 Acre |
| Size Total Text | 0.42 Ac|under 1 Acre |
| Zoning Type | Single Family Dwelling |
Rooms
| Level | Type | Length | Width | Dimensions |
|---|---|---|---|---|
| Second Level | 5pc Bathroom | 7'4'' x 8'9'' | ||
| Second Level | Bedroom | 11'9'' x 12'2'' | ||
| Second Level | Bedroom | 11'10'' x 10'3'' | ||
| Second Level | 3pc Ensuite Bath | 5'2'' x 12'3'' | ||
| Second Level | Primary Bedroom | 17' x 22'11'' | ||
| Basement | Storage | 21'7'' x 41'4'' | ||
| Basement | Storage | 19'3'' x 34'8'' | ||
| Basement | Other | 11'1'' x 6'4'' | ||
| Main Level | Other | 7' x 11'10'' | ||
| Main Level | 3pc Bathroom | 7'11'' x 11' | ||
| Main Level | Den | 8'7'' x 13'5'' | ||
| Main Level | Recreation Room | 23'1'' x 25'2'' | ||
| Main Level | Storage | 6'11'' x 19'6'' | ||
| Main Level | Foyer | 9'7'' x 10'6'' | ||
| Main Level | Laundry Room | 15' x 10'2'' | ||
| Main Level | 2pc Bathroom | 7' x 4'3'' | ||
| Main Level | Bedroom | 9'9'' x 12'10'' | ||
| Main Level | Family Room | 19'4'' x 12'3'' | ||
| Main Level | Dining Room | 15'8'' x 8'7'' | ||
| Main Level | Kitchen | 15'2'' x 9'10'' | ||
| Main Level | Living Room | 17'9'' x 14'10'' |
Utilities
| Cable | Available |
| Electricity | Available |
| Natural Gas | At Lot Line |
| Sewer | Available |
| Water | Available |
https://www.realtor.ca/real-estate/26601649/574-sprucemont-court-kelowna-glenmore


