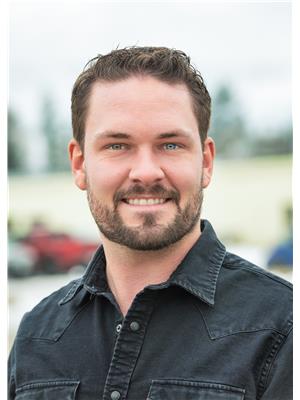5745 Beatrice Street, Grand Forks, British Columbia V0H 1H0 (28654816)
5745 Beatrice Street Grand Forks, British Columbia V0H 1H0
Interested?
Contact us for more information

Logan Melville
Personal Real Estate Corporation
www.liveingrandforks.com/
272 Central Avenue
Grand Forks, British Columbia V0H 1H0
(250) 442-2711
$759,000
Spacious rancher sitting on 1.67 acres of prime kettle river frontage at the end of a quiet road. Upgrades throughout this 2044 sq ft home include a well-maintained interior, newer kitchen with appliances, and a vaulted ceiling in the living room. The property features a fully fenced yard with underground irrigation, a workshop for storage or hobbies, and a newer vinyl deck offering stunning views. Added conveniences include a high-efficiency gas furnace with central air conditioning, a 30 amp RV plug with septic connection, and water at the RV pad. Enjoy the tranquility just outside city limits with agricultural zoning allowing for various uses. Call your agent to view today! (id:26472)
Property Details
| MLS® Number | 10357319 |
| Property Type | Single Family |
| Neigbourhood | Grand Forks Rural |
| Water Front Type | Waterfront On River |
Building
| Bathroom Total | 3 |
| Bedrooms Total | 4 |
| Architectural Style | Ranch |
| Constructed Date | 1990 |
| Construction Style Attachment | Detached |
| Cooling Type | Central Air Conditioning |
| Exterior Finish | Wood Siding |
| Heating Type | Forced Air, See Remarks |
| Roof Material | Asphalt Shingle |
| Roof Style | Unknown |
| Stories Total | 1 |
| Size Interior | 2044 Sqft |
| Type | House |
| Utility Water | Well |
Parking
| Carport |
Land
| Acreage | Yes |
| Sewer | Septic Tank |
| Size Irregular | 1.67 |
| Size Total | 1.67 Ac|1 - 5 Acres |
| Size Total Text | 1.67 Ac|1 - 5 Acres |
| Zoning Type | Unknown |
Rooms
| Level | Type | Length | Width | Dimensions |
|---|---|---|---|---|
| Main Level | Bedroom | 8'6'' x 10'4'' | ||
| Main Level | Dining Nook | 8'4'' x 5'11'' | ||
| Main Level | Kitchen | 10'2'' x 13' | ||
| Main Level | Living Room | 17'10'' x 18'10'' | ||
| Main Level | Dining Room | 10'11'' x 18'5'' | ||
| Main Level | Full Bathroom | Measurements not available | ||
| Main Level | Full Ensuite Bathroom | Measurements not available | ||
| Main Level | Other | 8'4'' x 6'10'' | ||
| Main Level | Primary Bedroom | 12' x 18'1'' | ||
| Main Level | Bedroom | 15'11'' x 9'9'' | ||
| Main Level | Bedroom | 13'7'' x 9'6'' | ||
| Main Level | Laundry Room | 9'8'' x 6'6'' | ||
| Main Level | Full Bathroom | Measurements not available |
https://www.realtor.ca/real-estate/28654816/5745-beatrice-street-grand-forks-grand-forks-rural










































































































