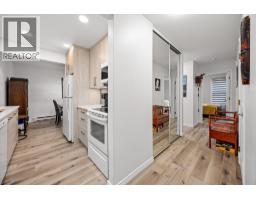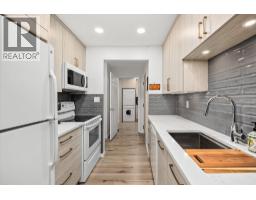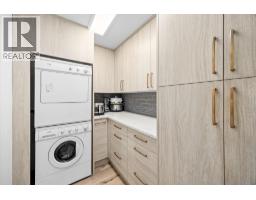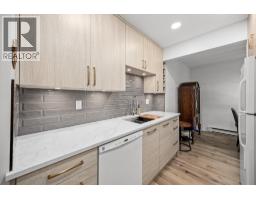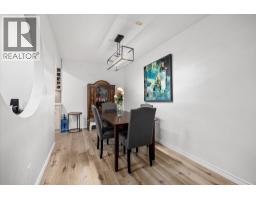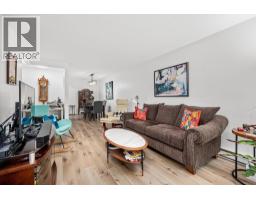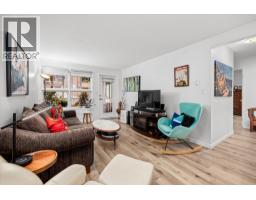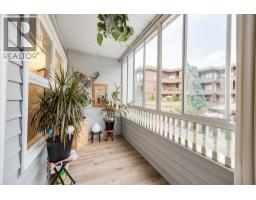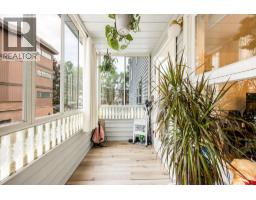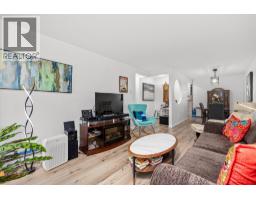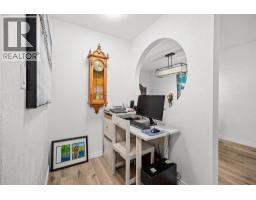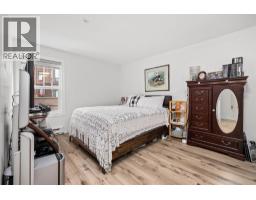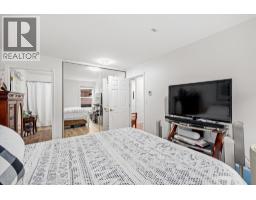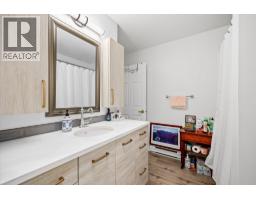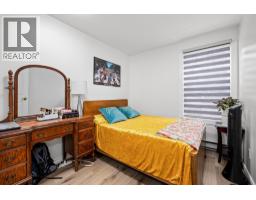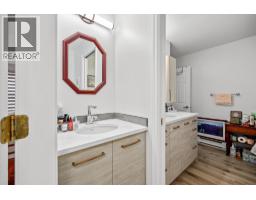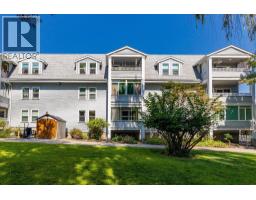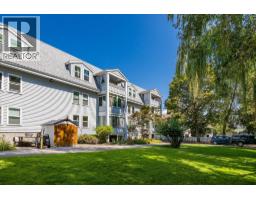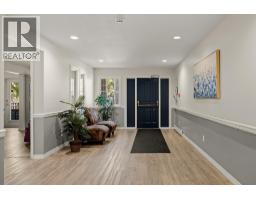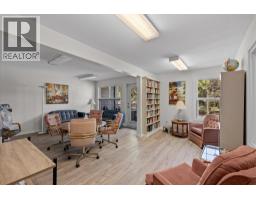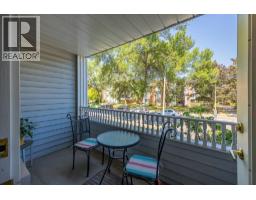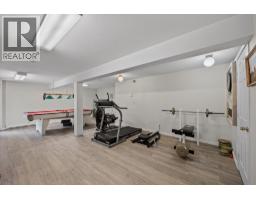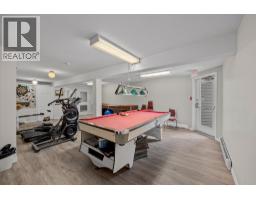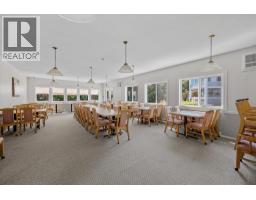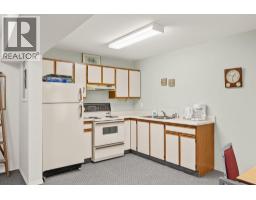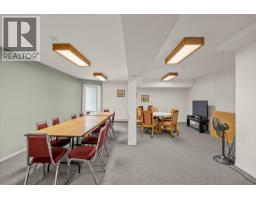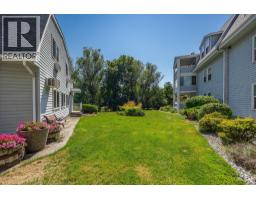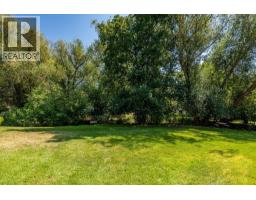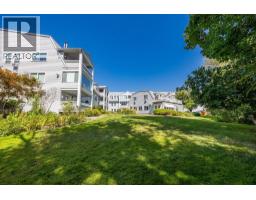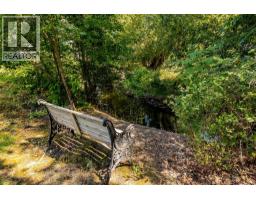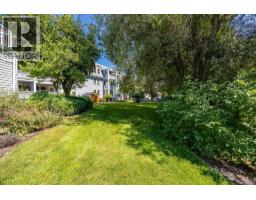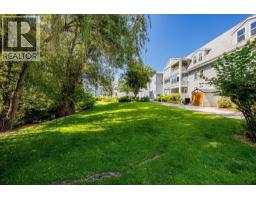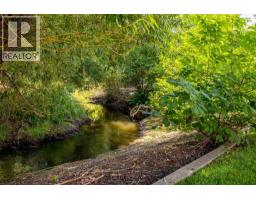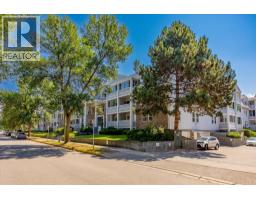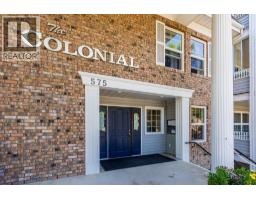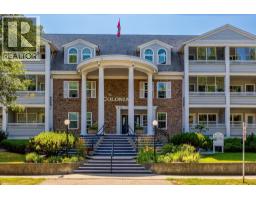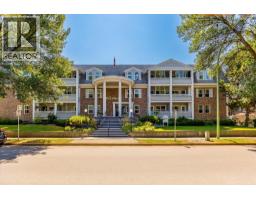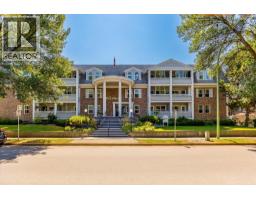575 Sutherland Avenue Unit# 107, Kelowna, British Columbia V1Y 8V1 (28738587)
575 Sutherland Avenue Unit# 107 Kelowna, British Columbia V1Y 8V1
Interested?
Contact us for more information

Sam Paquette
https://www.facebook.com/paquetterealestategroup/
https://www.linkedin.com/in/sampaquette
https://twitter.com/sam_royallepage
https://www.instagram.com/paquetterealestategroup/
https://www.realtor.ca/agent/2004764/sam-paquette-1-1890-cooper-rd-kelowna-briti

1-1890 Cooper Rd
Kelowna, British Columbia V1Y 8B7
(250) 870-3354
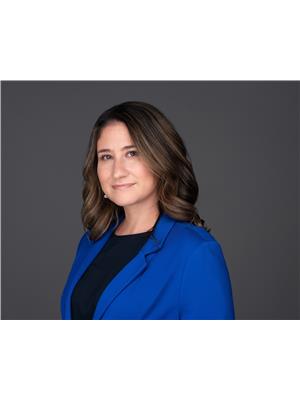
Annie Paquette
royallepagekelownapr.ca/
https://www.facebook.com/samroyallepage/
https://www.instagram.com/sampaquetterealtor/

1-1890 Cooper Rd
Kelowna, British Columbia V1Y 8B7
(250) 870-3354
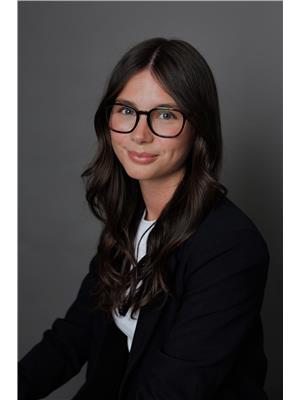
Ashlyn Riehl

1-1890 Cooper Rd
Kelowna, British Columbia V1Y 8B7
(250) 870-3354
$334,900Maintenance,
$372.57 Monthly
Maintenance,
$372.57 MonthlyTastefully renovated condo at The Colonial! Entering the unit, you’re greeted by a thoughtfully updated kitchen complete with luxury finishes like quartz counters, custom cabinetry, modern lighting, and a sizeable pantry/laundry room combo with additional counter/storage space. Furthermore, the unit features two bedrooms, a den, a unique jack-and-jill bathroom setup connecting the 4-piece ensuite to a second 2-piece bath, and a nicely-sized patio space! Residents at The Colonial enjoy great amenities including a social lounge with a kitchen, a library, a fitness area, a games room, and a large dining room! Additionally, the complex boasts a great central location near Kelowna’s downtown core, within walking distance to a wide array of amenities like restaurants, parks, entertainment, and more! Parking is allocated on a first-come, first-served basis. As units are sold, the next available parking stall is assigned to the next owner on the list. (id:26472)
Property Details
| MLS® Number | 10359336 |
| Property Type | Single Family |
| Neigbourhood | Kelowna South |
| Community Name | The Colonial |
| Amenities Near By | Park, Recreation, Schools, Shopping |
| Community Features | Adult Oriented, Pets Not Allowed, Seniors Oriented |
| Features | Level Lot |
| Storage Type | Storage, Locker |
| Water Front Type | Waterfront On Stream |
Building
| Bathroom Total | 2 |
| Bedrooms Total | 2 |
| Amenities | Storage - Locker |
| Appliances | Refrigerator, Dishwasher, Dryer, Range - Electric, Microwave, Washer |
| Architectural Style | Other |
| Constructed Date | 1986 |
| Cooling Type | Wall Unit |
| Exterior Finish | Brick, Stucco |
| Fire Protection | Smoke Detector Only |
| Flooring Type | Laminate |
| Half Bath Total | 1 |
| Heating Fuel | Electric |
| Heating Type | Baseboard Heaters |
| Roof Material | Asphalt Shingle |
| Roof Style | Unknown |
| Stories Total | 1 |
| Size Interior | 971 Sqft |
| Type | Apartment |
| Utility Water | Municipal Water |
Parking
| Other | |
| Underground |
Land
| Access Type | Easy Access, Highway Access |
| Acreage | No |
| Land Amenities | Park, Recreation, Schools, Shopping |
| Landscape Features | Landscaped, Level |
| Sewer | Municipal Sewage System |
| Size Total Text | Under 1 Acre |
| Surface Water | Creek Or Stream |
| Zoning Type | Unknown |
Rooms
| Level | Type | Length | Width | Dimensions |
|---|---|---|---|---|
| Main Level | 4pc Ensuite Bath | 10'10'' x 9'6'' | ||
| Main Level | 2pc Bathroom | Measurements not available | ||
| Main Level | Bedroom | 8'3'' x 10'3'' | ||
| Main Level | Dining Room | 7'9'' x 12'5'' | ||
| Main Level | Kitchen | 8'2'' x 7'8'' | ||
| Main Level | Laundry Room | 8'11'' x 6'1'' | ||
| Main Level | Living Room | 11'2'' x 16'3'' | ||
| Main Level | Office | 4'11'' x 5'4'' | ||
| Main Level | Primary Bedroom | 10'10'' x 13'4'' |
https://www.realtor.ca/real-estate/28738587/575-sutherland-avenue-unit-107-kelowna-kelowna-south


