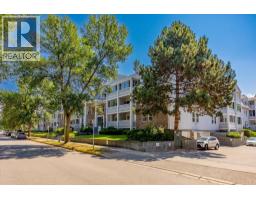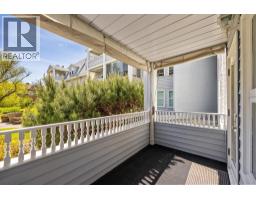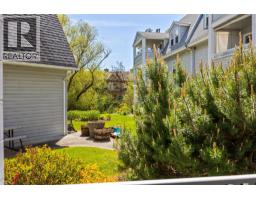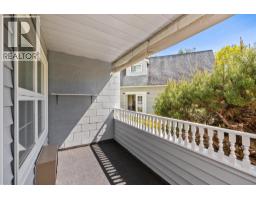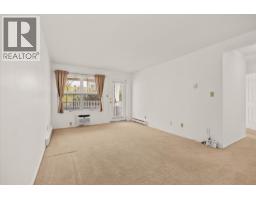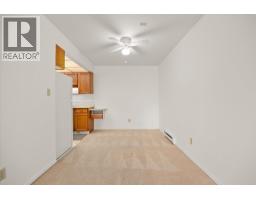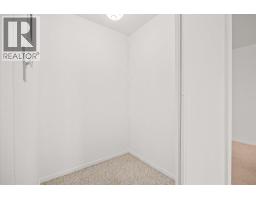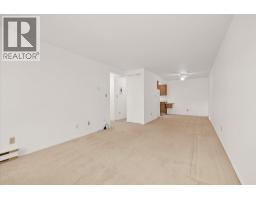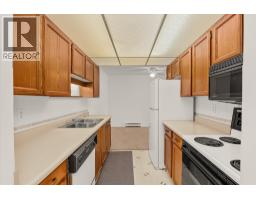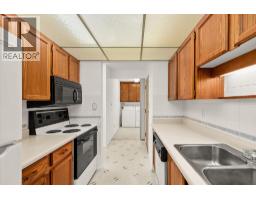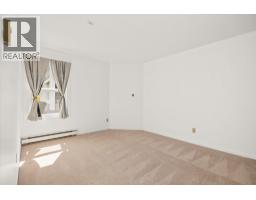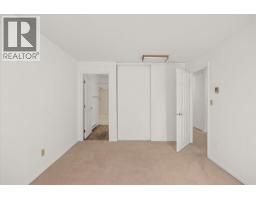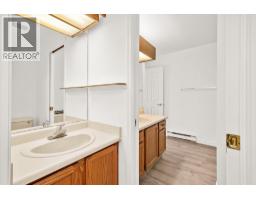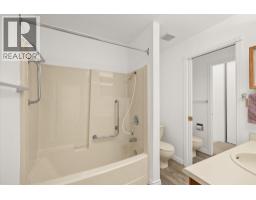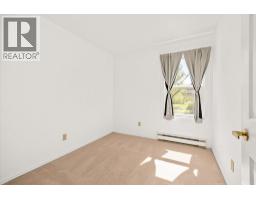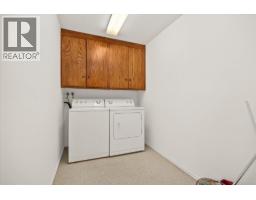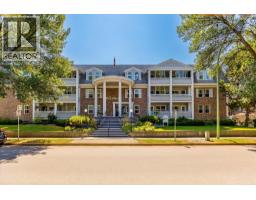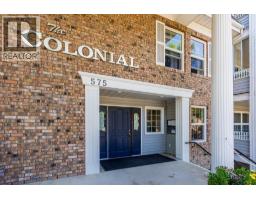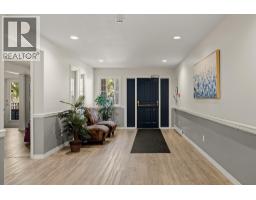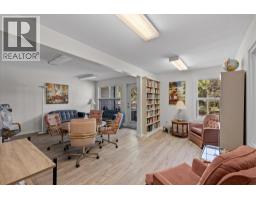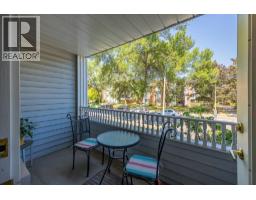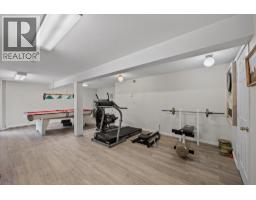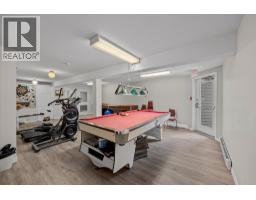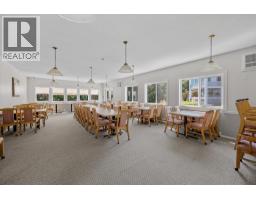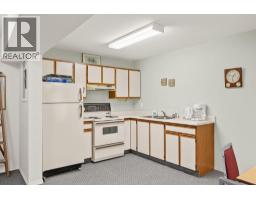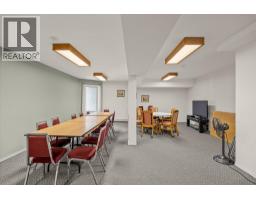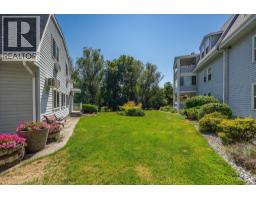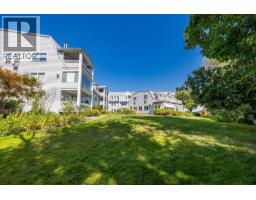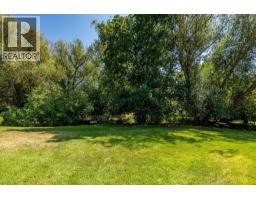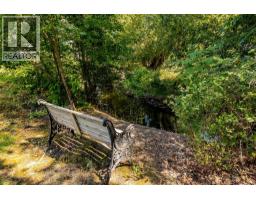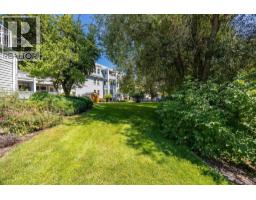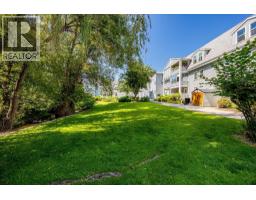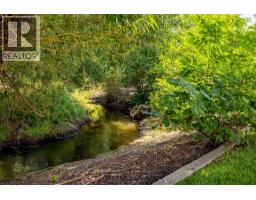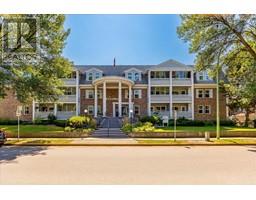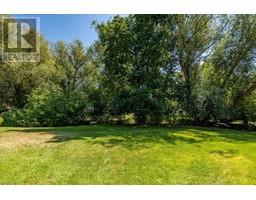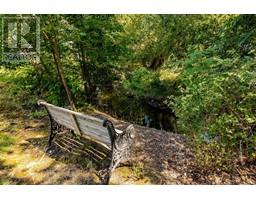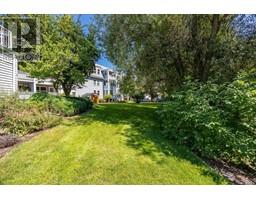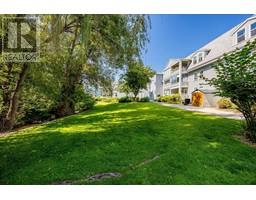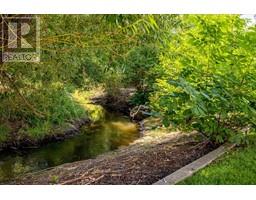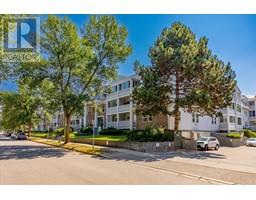575 Sutherland Avenue Unit# 122, Kelowna, British Columbia V1Y 8V1 (28231648)
575 Sutherland Avenue Unit# 122 Kelowna, British Columbia V1Y 8V1
Interested?
Contact us for more information

Sam Paquette
https://www.facebook.com/paquetterealestategroup/
https://www.linkedin.com/in/sampaquette
https://twitter.com/sam_royallepage
https://www.instagram.com/paquetterealestategroup/
https://www.realtor.ca/agent/2004764/sam-paquette-1-1890-cooper-rd-kelowna-briti

1-1890 Cooper Rd
Kelowna, British Columbia V1Y 8B7
(250) 870-3354

Annie Paquette
royallepagekelownapr.ca/
https://www.facebook.com/samroyallepage/
https://www.instagram.com/sampaquetterealtor/

1-1890 Cooper Rd
Kelowna, British Columbia V1Y 8B7
(250) 870-3354

Steve Paquette
royallepagekelownapr.ca/

1-1890 Cooper Rd
Kelowna, British Columbia V1Y 8B7
(250) 870-3354
$284,900Maintenance,
$391.49 Monthly
Maintenance,
$391.49 MonthlyBright and spacious condo on the quiet, south-facing side of The Colonial! This well-maintained unit offers over 900 sq ft of interior living space with lots of natural light, in-unit laundry, a neatly designed kitchen, 2 large bedrooms plus a den, a designated dining area, an airy living space, and an intelligent Jack-and-Jill bathroom setup connecting the 4-piece ensuite to a second 2-piece bath. Additionally, the unit also features a well-sized patio surrounded by greenery! Building amenities include a library, fitness area, games room, a large dining area, and a social lounge with a kitchen! The Colonial also boasts an incredible central location with an array of nearby amenities, and all the benefits of urban living! Parking is allocated on a first-come, first-served basis. As units are sold, the next available parking stall is assigned to the next owner on the list. Please contact the listing agents for additional information regarding incentives. (id:26472)
Property Details
| MLS® Number | 10345286 |
| Property Type | Single Family |
| Neigbourhood | Kelowna South |
| Community Name | The Colonial |
| Amenities Near By | Park, Recreation, Schools, Shopping |
| Community Features | Adult Oriented, Pets Not Allowed, Seniors Oriented |
| Features | Level Lot |
| Storage Type | Storage, Locker |
| Water Front Type | Waterfront On Stream |
Building
| Bathroom Total | 2 |
| Bedrooms Total | 2 |
| Amenities | Storage - Locker |
| Appliances | Refrigerator, Dishwasher, Dryer, Range - Electric, Microwave, Washer |
| Architectural Style | Other |
| Constructed Date | 1986 |
| Cooling Type | Wall Unit |
| Exterior Finish | Brick, Stucco |
| Fire Protection | Smoke Detector Only |
| Flooring Type | Carpeted, Linoleum |
| Half Bath Total | 1 |
| Heating Fuel | Electric |
| Heating Type | Baseboard Heaters |
| Roof Material | Asphalt Shingle |
| Roof Style | Unknown |
| Stories Total | 1 |
| Size Interior | 982 Sqft |
| Type | Apartment |
| Utility Water | Municipal Water |
Parking
| Other |
Land
| Access Type | Easy Access, Highway Access |
| Acreage | No |
| Land Amenities | Park, Recreation, Schools, Shopping |
| Landscape Features | Landscaped, Level |
| Sewer | Municipal Sewage System |
| Size Total Text | Under 1 Acre |
| Surface Water | Creek Or Stream |
| Zoning Type | Unknown |
Rooms
| Level | Type | Length | Width | Dimensions |
|---|---|---|---|---|
| Main Level | 4pc Bathroom | 10'9'' x 9'4'' | ||
| Main Level | 2pc Bathroom | Measurements not available | ||
| Main Level | Bedroom | 8'3'' x 10'1'' | ||
| Main Level | Dining Room | 8'2'' x 13'4'' | ||
| Main Level | Kitchen | 8' x 7'8'' | ||
| Main Level | Laundry Room | 8'11'' x 6' | ||
| Main Level | Living Room | 11'5'' x 16'4'' | ||
| Main Level | Primary Bedroom | 10'9'' x 13'4'' |
https://www.realtor.ca/real-estate/28231648/575-sutherland-avenue-unit-122-kelowna-kelowna-south


