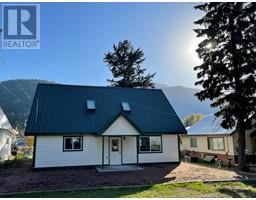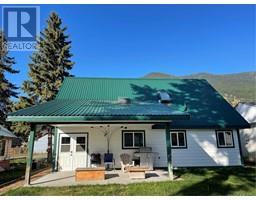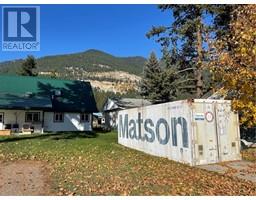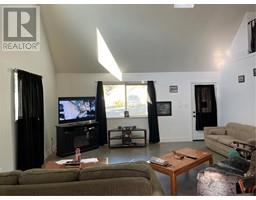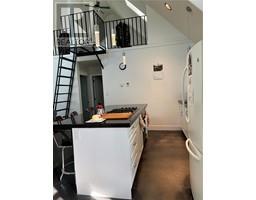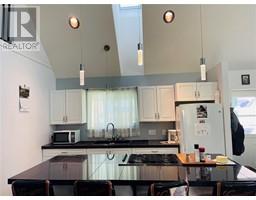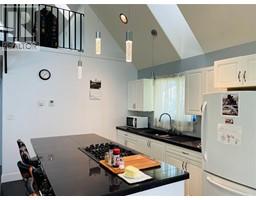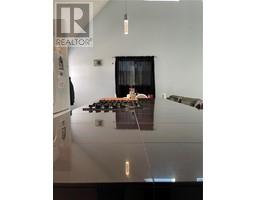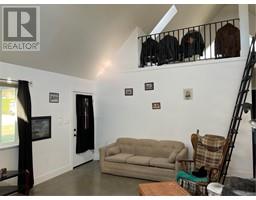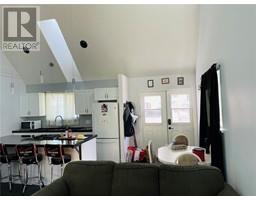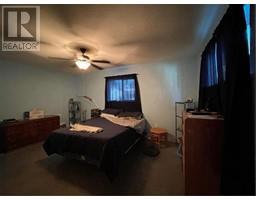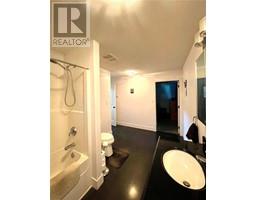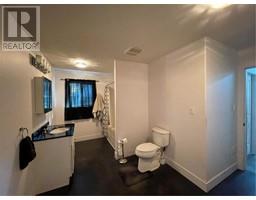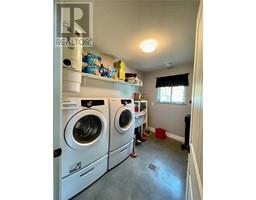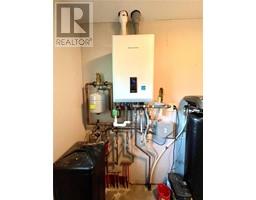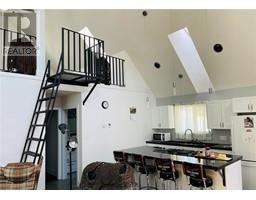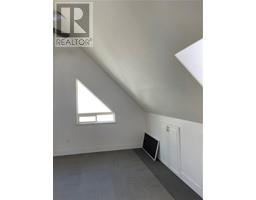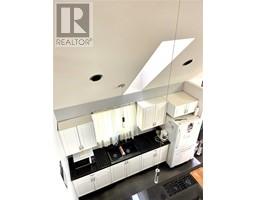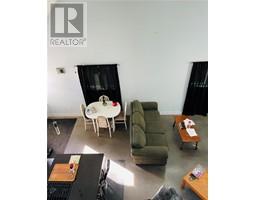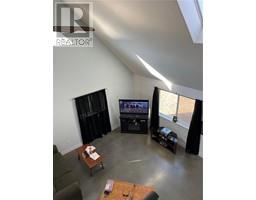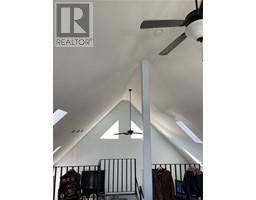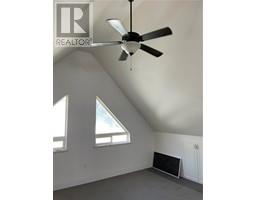5763 Ponderosa Road, Falkland, British Columbia V0E 1W0 (27783364)
5763 Ponderosa Road Falkland, British Columbia V0E 1W0
Interested?
Contact us for more information
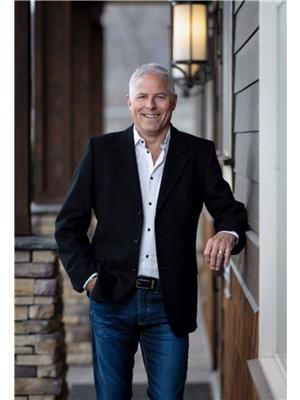
Martin Von Holst
Personal Real Estate Corporation
www.3pr.ca/
https://m.facebook.com/martin-von-holsokanagan-real-estate-710661069077401/
https://www.linkedin.com/in/martin-von-holst-87374710/
4201-27th Street
Vernon, British Columbia V1T 4Y3
(250) 503-2246
(250) 503-2267
www.3pr.ca/
$549,900
Discover this one-of-a-kind 1-bedroom, 1-bathroom home featuring durable Hardie siding, a sleek metal roof, energy-efficient triple-pane windows, solar skylights, and polished concrete floors with in-floor heating. The kitchen boasts stunning black quartz countertops, while the vaulted ceilings and open-concept design create a spacious and inviting atmosphere. Perfect for retirees, this low-maintenance home offers wheelchair accessibility and a lock-and-leave lifestyle. A custom ladder leads to an open loft adding a unique touch. The property includes a SeaCan for extra storage. This energy-efficient home is move-in ready. Schedule your private viewing today! (id:26472)
Property Details
| MLS® Number | 10331473 |
| Property Type | Single Family |
| Neigbourhood | Salmon Vly / Falkland |
| Amenities Near By | Park, Schools |
| Features | Central Island |
| Parking Space Total | 3 |
| View Type | Mountain View, View (panoramic) |
Building
| Bathroom Total | 1 |
| Bedrooms Total | 1 |
| Constructed Date | 2011 |
| Construction Style Attachment | Detached |
| Exterior Finish | Other |
| Flooring Type | Concrete |
| Heating Type | In Floor Heating, See Remarks |
| Roof Material | Metal |
| Roof Style | Unknown |
| Stories Total | 2 |
| Size Interior | 1368 Sqft |
| Type | House |
| Utility Water | Municipal Water |
Parking
| Rear |
Land
| Access Type | Easy Access, Highway Access |
| Acreage | No |
| Fence Type | Rail |
| Land Amenities | Park, Schools |
| Sewer | Septic Tank |
| Size Frontage | 48 Ft |
| Size Irregular | 0.13 |
| Size Total | 0.13 Ac|under 1 Acre |
| Size Total Text | 0.13 Ac|under 1 Acre |
Rooms
| Level | Type | Length | Width | Dimensions |
|---|---|---|---|---|
| Second Level | Loft | 17'1'' x 15'9'' | ||
| Main Level | Dining Room | 8'0'' x 10'9'' | ||
| Main Level | Laundry Room | 9'10'' x 7'2'' | ||
| Main Level | 4pc Bathroom | 13'7'' x 8'0'' | ||
| Main Level | Primary Bedroom | 15'8'' x 12'11'' | ||
| Main Level | Kitchen | 12'1'' x 10'4'' | ||
| Main Level | Living Room | 18'7'' x 15'11'' |
https://www.realtor.ca/real-estate/27783364/5763-ponderosa-road-falkland-salmon-vly-falkland


