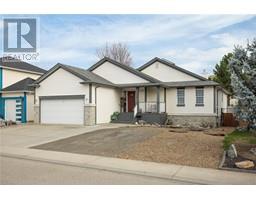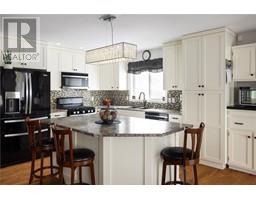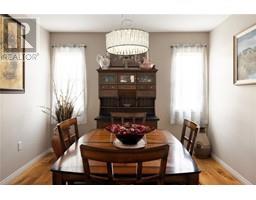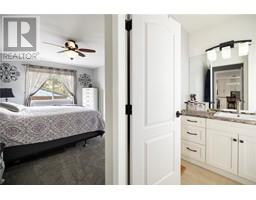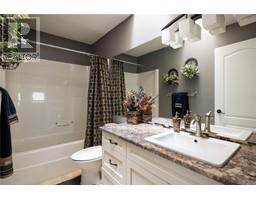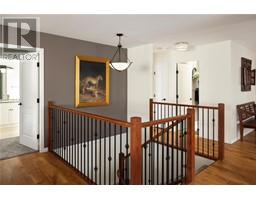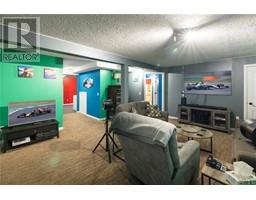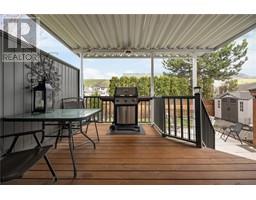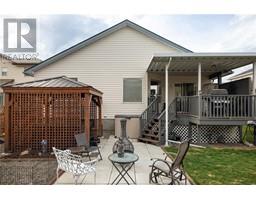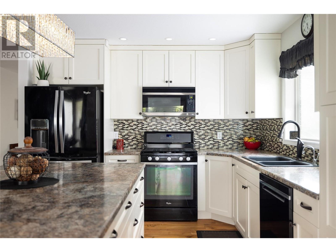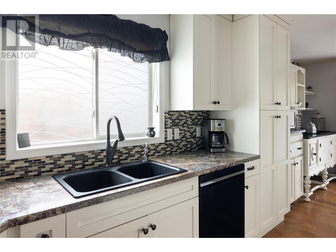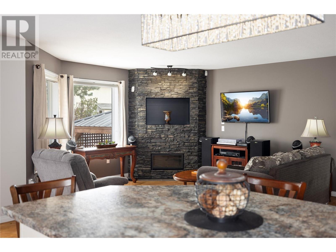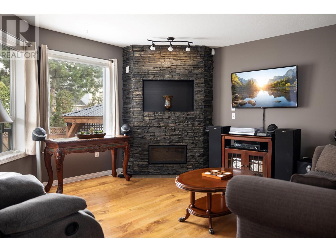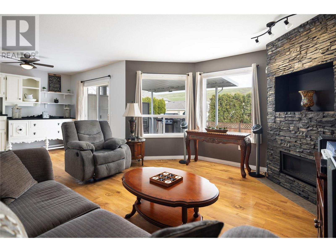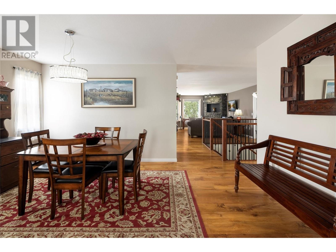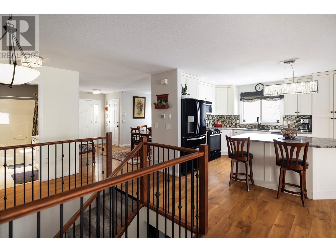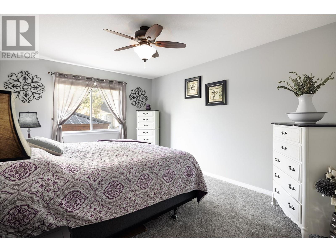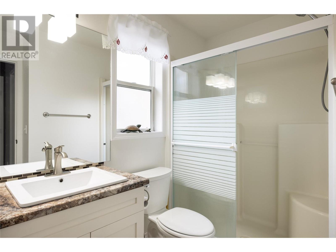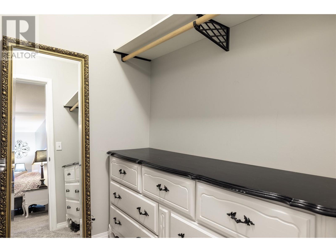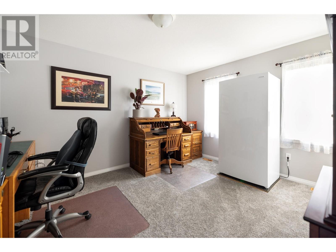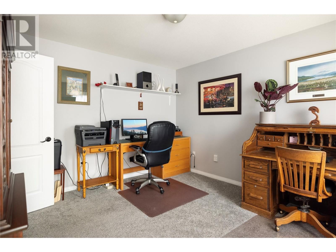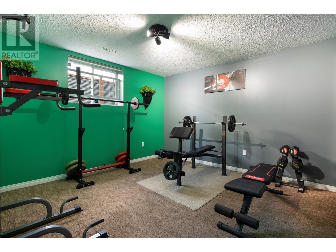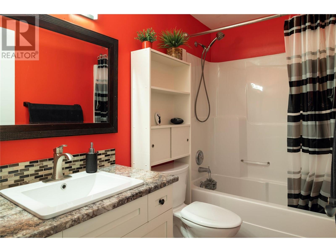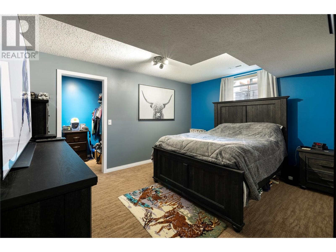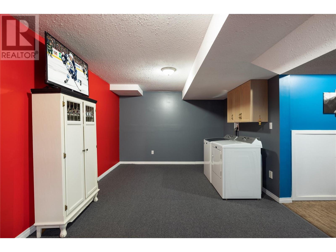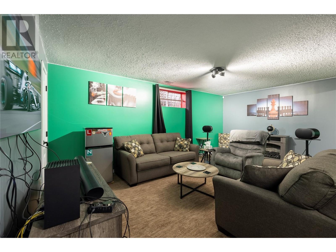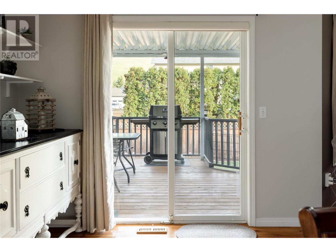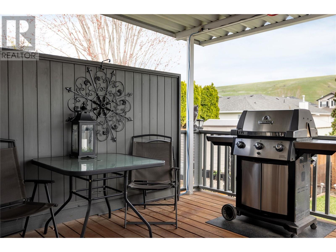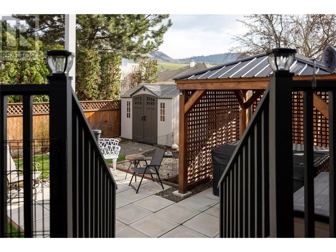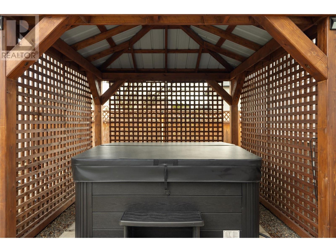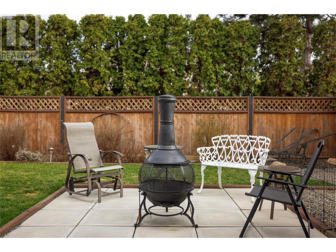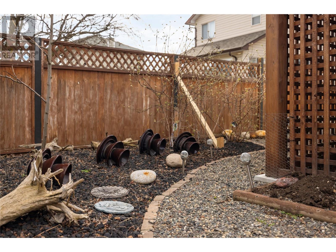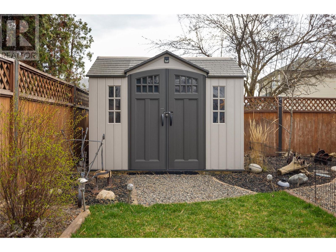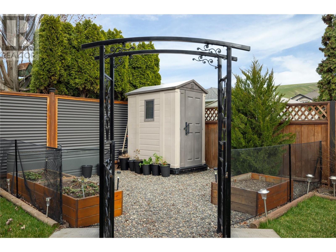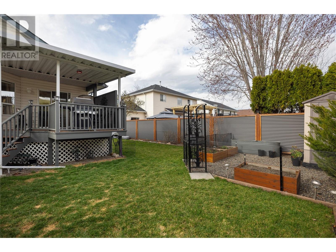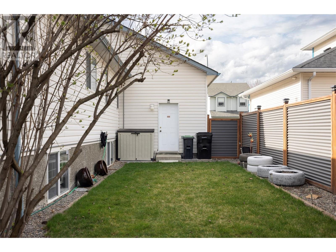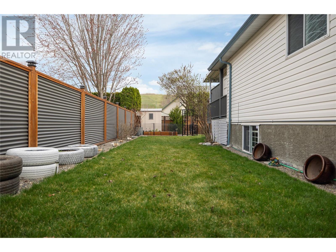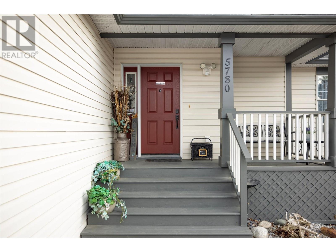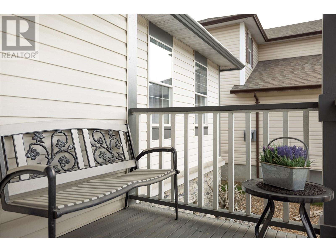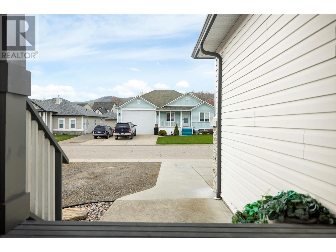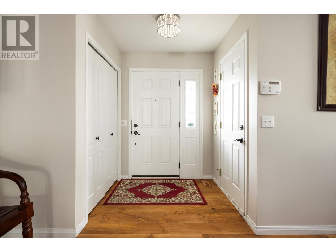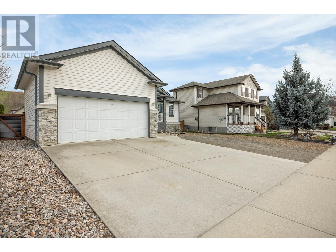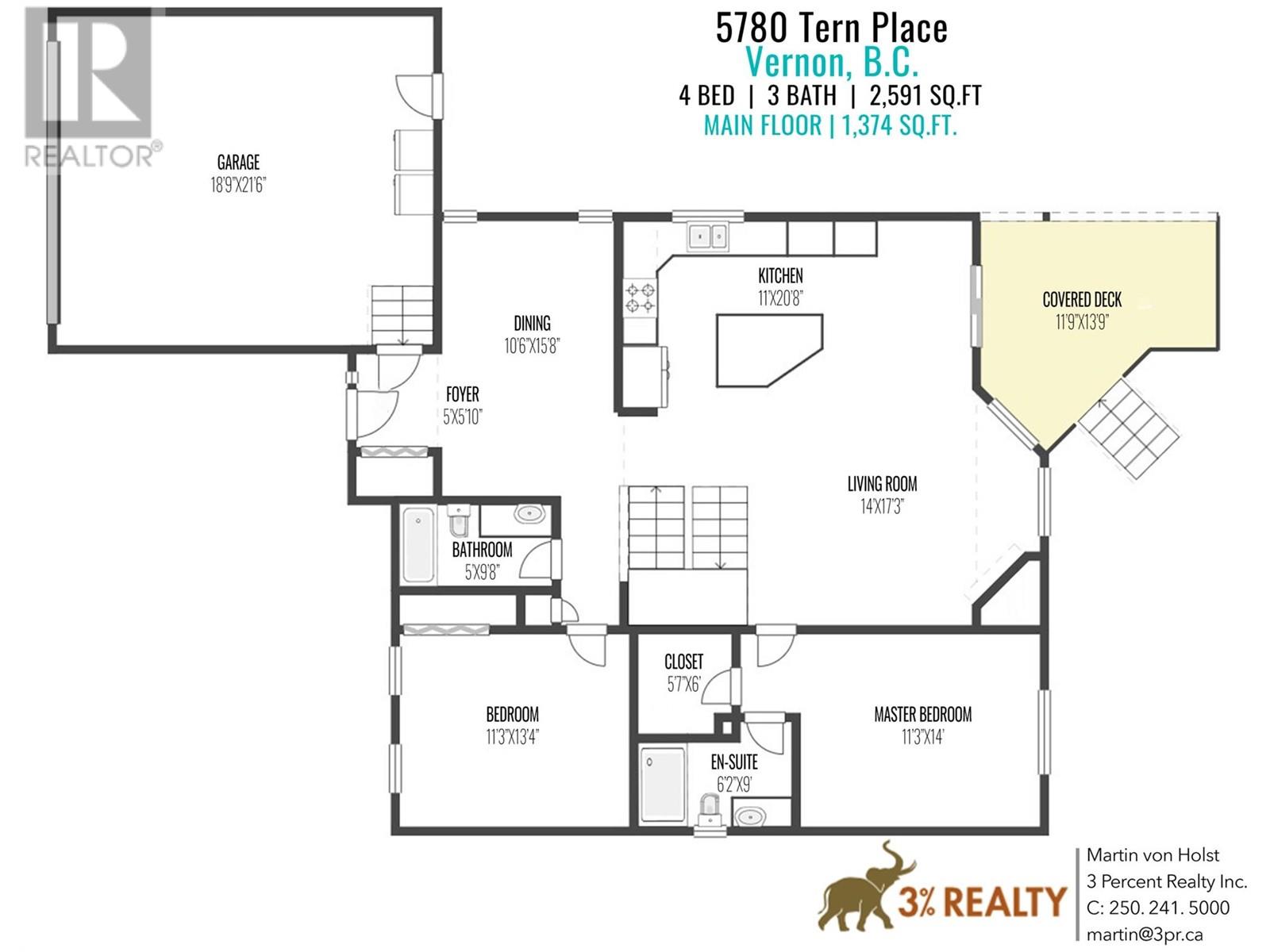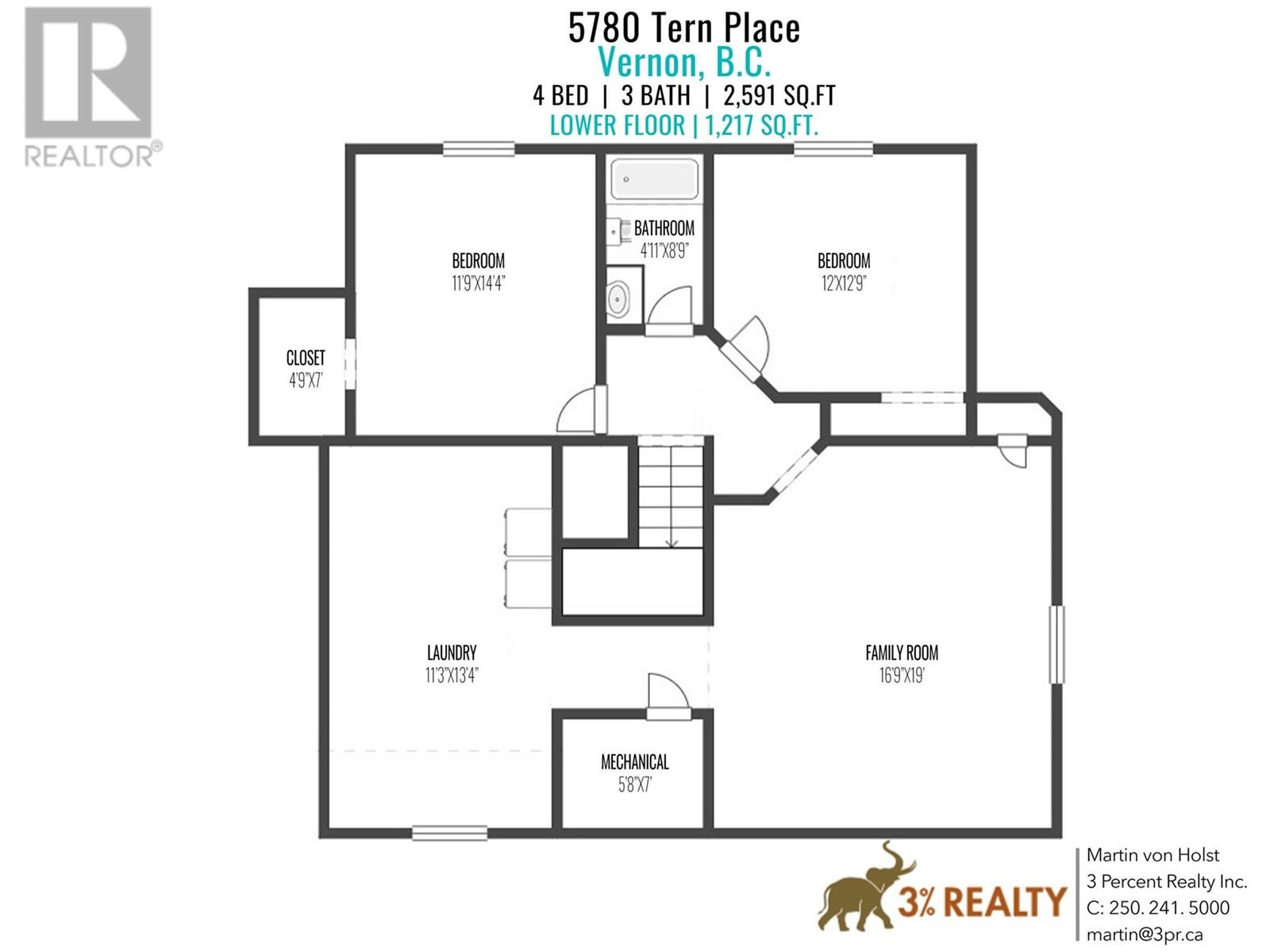5780 Tern Place, Vernon, British Columbia V1H 1R2 (26710857)
5780 Tern Place Vernon, British Columbia V1H 1R2
Interested?
Contact us for more information

Martin Von Holst
Personal Real Estate Corporation
www.3pr.ca/
https://m.facebook.com/martin-von-holsokanagan-real-estate-710661069077401/
https://@realtorokvalley/
https://@okanaganrealestate/
4201-27th Street
Vernon, British Columbia V1T 4Y3
(250) 503-2246
(250) 503-2267
www.3pr.ca/
$899,000
Come home to your friendly family neighbourhood and your new 4 bedroom, 3 bathroom home with a beautiful functional kitchen with breakfast bar, and a living room featuring a floor to ceiling stone wall accented by a gas fireplace. The main bedroom has a 3 piece ensuite with a step-in shower and walk in closet. The second upstairs bedroom is currently set up as an office, and you have a full 4 piece bathroom. Head downstairs for 2 more bedrooms, another full 4 piece bath and a family room. When you head to the backyard from your kitchen, walk out to your covered deck and then down a few steps to the private hot tub under the gazebo. The fully fenced yard that is ready for entertaining, kids and pets. The garage has a commercial gas heater and is excellent for your winter projects. This home is only steps away from Ellison and Fulton schools, Marshall Fields and Kin Beach. The roof, A/C, furnace and hot water tank are all newer so the home is ready for many years to come! Don’t miss out, book your showing today! (id:26472)
Property Details
| MLS® Number | 10309026 |
| Property Type | Single Family |
| Neigbourhood | Okanagan Landing |
| Amenities Near By | Golf Nearby, Park, Recreation, Schools, Shopping, Ski Area |
| Community Features | Family Oriented, Rentals Allowed |
| Features | Cul-de-sac, Private Setting, Central Island, Balcony |
| Parking Space Total | 2 |
| Road Type | Cul De Sac |
Building
| Bathroom Total | 3 |
| Bedrooms Total | 4 |
| Basement Type | Full |
| Constructed Date | 1997 |
| Construction Style Attachment | Detached |
| Cooling Type | Central Air Conditioning |
| Exterior Finish | Stone, Vinyl Siding |
| Fire Protection | Smoke Detector Only |
| Heating Type | Forced Air, See Remarks |
| Roof Material | Asphalt Shingle |
| Roof Style | Unknown |
| Stories Total | 2 |
| Size Interior | 2591 Sqft |
| Type | House |
| Utility Water | Municipal Water |
Parking
| Attached Garage | 2 |
Land
| Access Type | Easy Access |
| Acreage | No |
| Fence Type | Fence |
| Land Amenities | Golf Nearby, Park, Recreation, Schools, Shopping, Ski Area |
| Landscape Features | Landscaped |
| Sewer | Municipal Sewage System |
| Size Frontage | 60 Ft |
| Size Irregular | 0.15 |
| Size Total | 0.15 Ac|under 1 Acre |
| Size Total Text | 0.15 Ac|under 1 Acre |
| Zoning Type | Unknown |
Rooms
| Level | Type | Length | Width | Dimensions |
|---|---|---|---|---|
| Basement | Utility Room | 5'8'' x 7'0'' | ||
| Basement | Bedroom | 14'4'' x 11'9'' | ||
| Basement | 4pc Bathroom | 4'11'' x 8'9'' | ||
| Basement | Bedroom | 12'0'' x 12'9'' | ||
| Basement | Laundry Room | 11'3'' x 13'4'' | ||
| Basement | Family Room | 19'0'' x 16'9'' | ||
| Main Level | Foyer | 5'5'' x 10'0'' | ||
| Main Level | Other | 21'6'' x 18'9'' | ||
| Main Level | 3pc Ensuite Bath | 6'2'' x 9'0'' | ||
| Main Level | Primary Bedroom | 14'0'' x 11'3'' | ||
| Main Level | Bedroom | 11'3'' x 13'4'' | ||
| Main Level | 4pc Bathroom | 5'0'' x 9'8'' | ||
| Main Level | Living Room | 14'0'' x 17'3'' | ||
| Main Level | Dining Room | 15'8'' x 10'6'' | ||
| Main Level | Kitchen | 11'0'' x 20'8'' |
https://www.realtor.ca/real-estate/26710857/5780-tern-place-vernon-okanagan-landing


