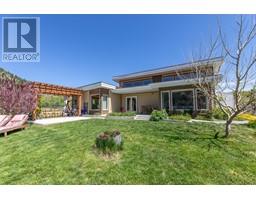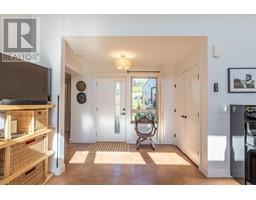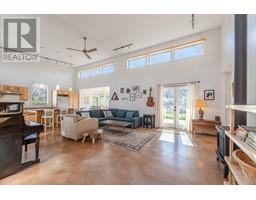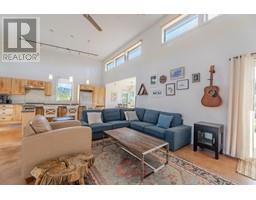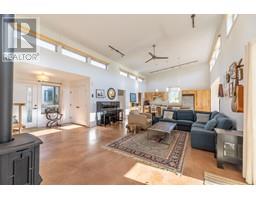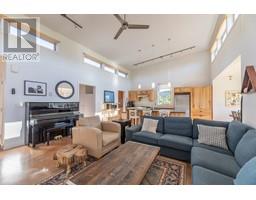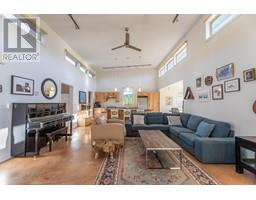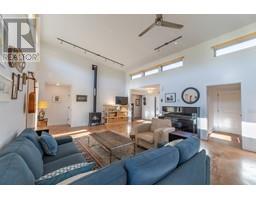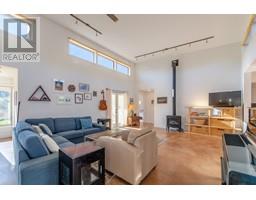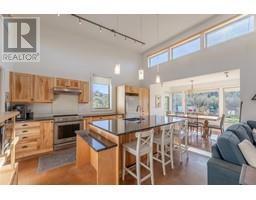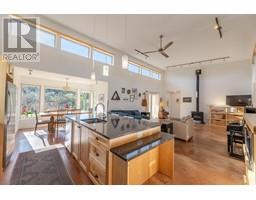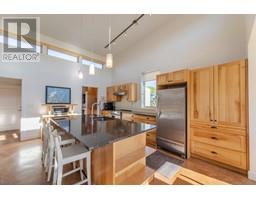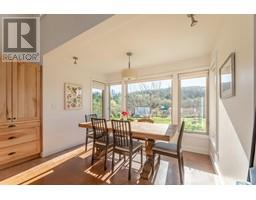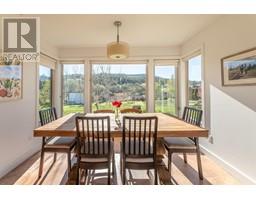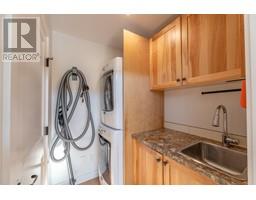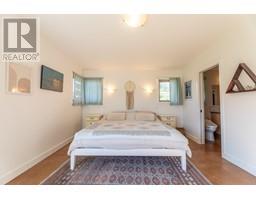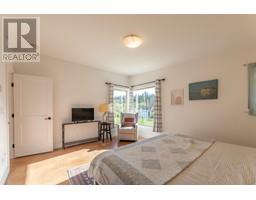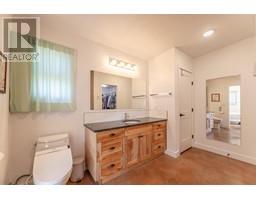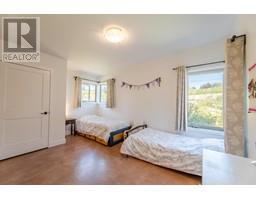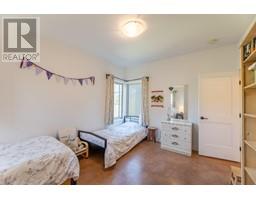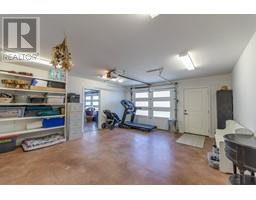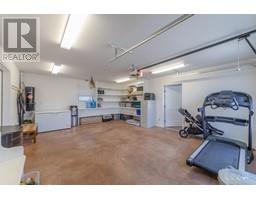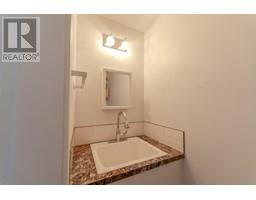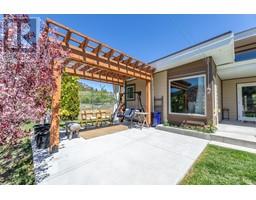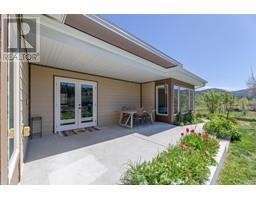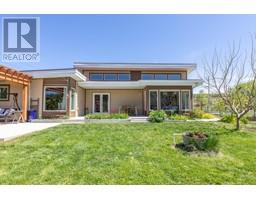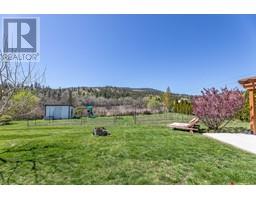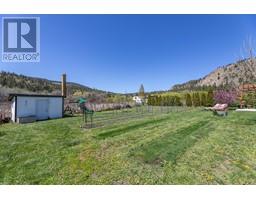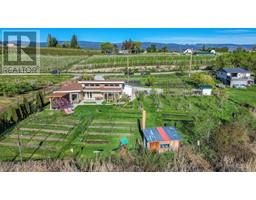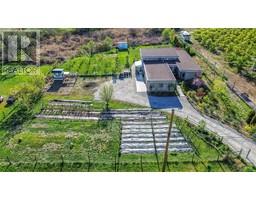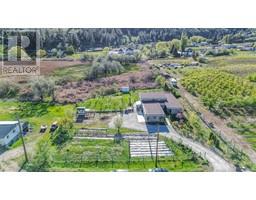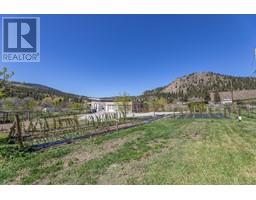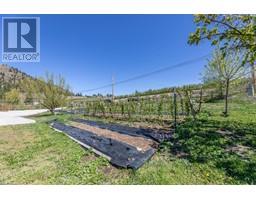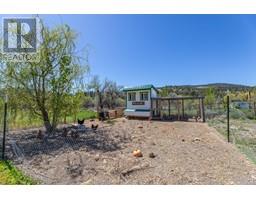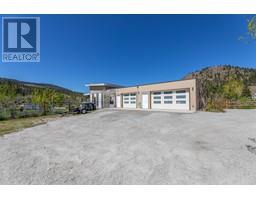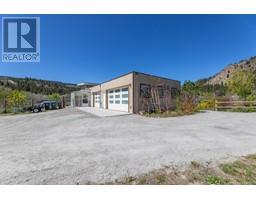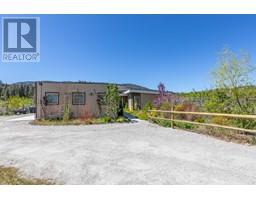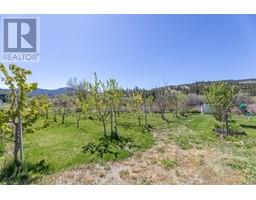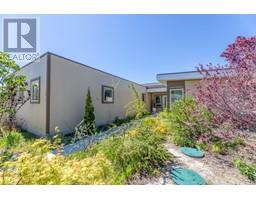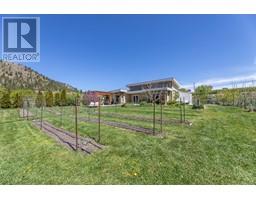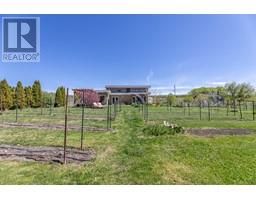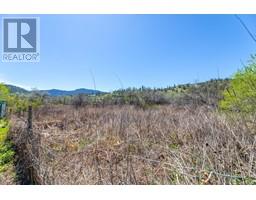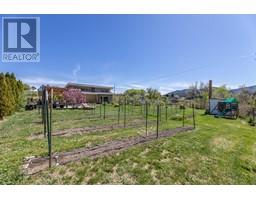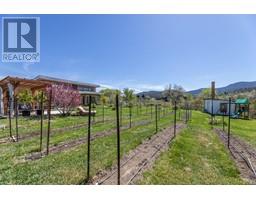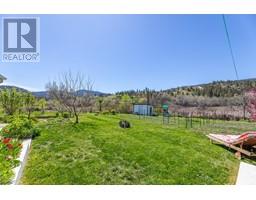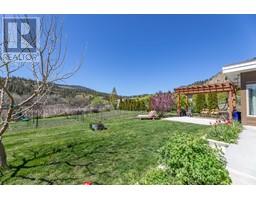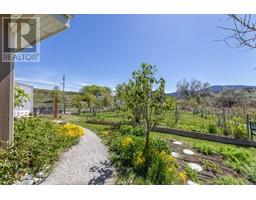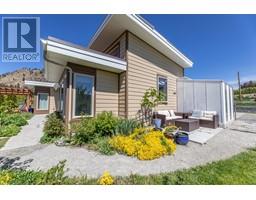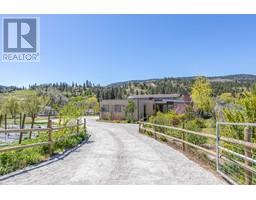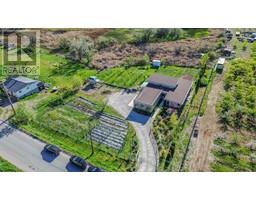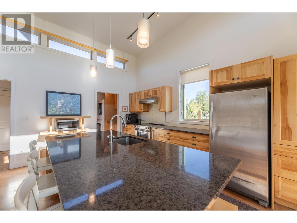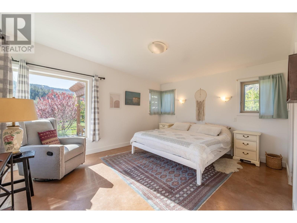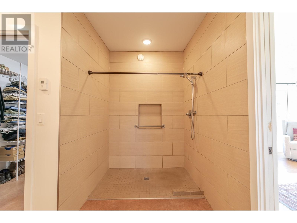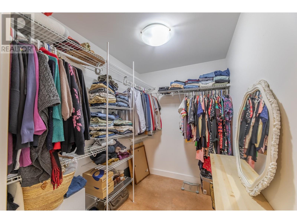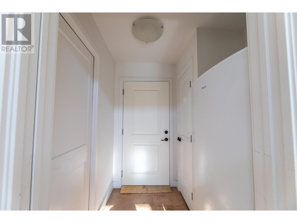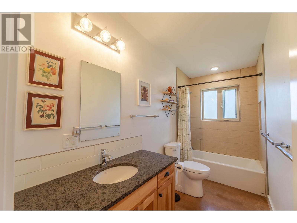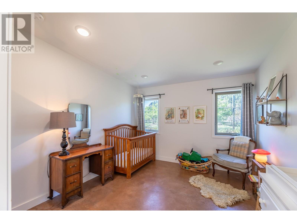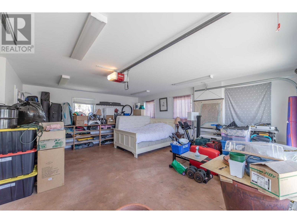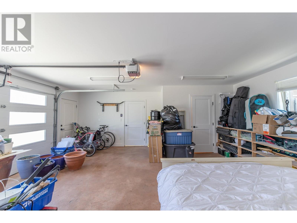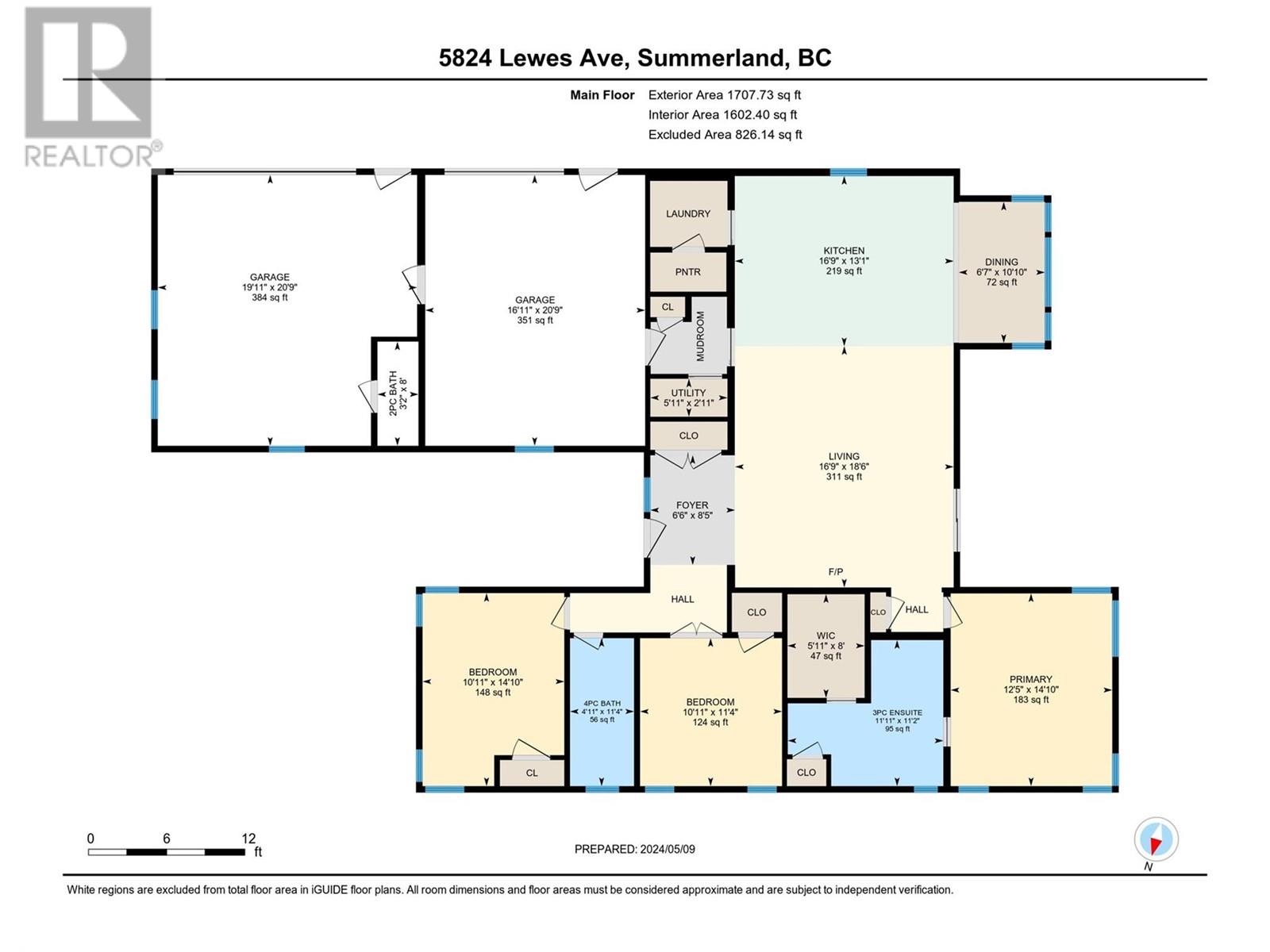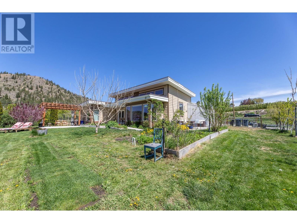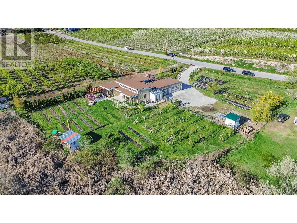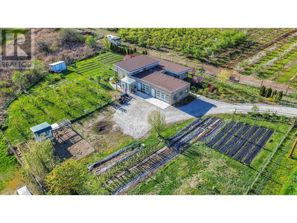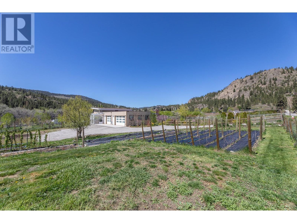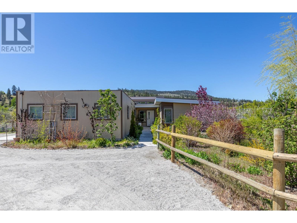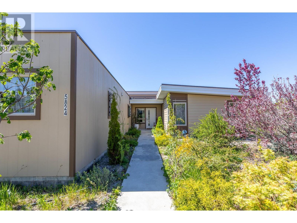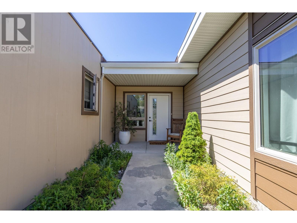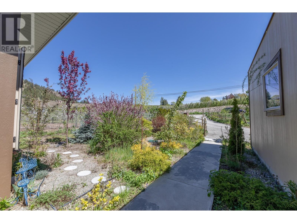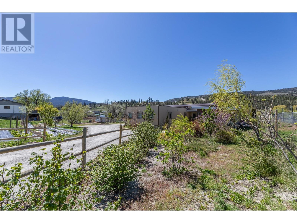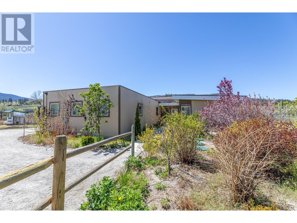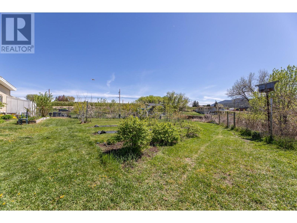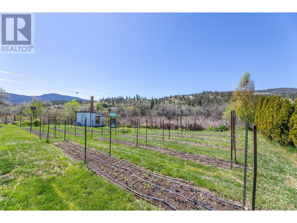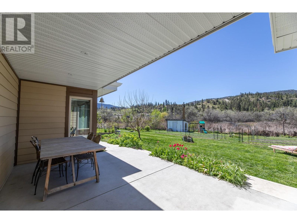5824 Lewes Avenue, Summerland, British Columbia V0H 1Z2 (26872124)
5824 Lewes Avenue Summerland, British Columbia V0H 1Z2
Interested?
Contact us for more information
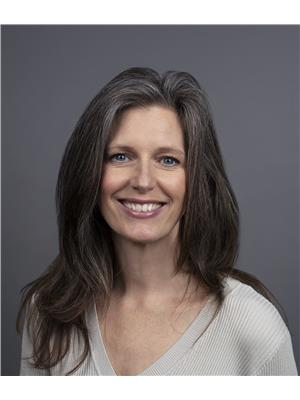
Shelley Parker
Personal Real Estate Corporation
13242 Victoria Road N
Summerland, British Columbia V0H 1Z0
(250) 490-6302
$1,389,000
Experience country living at its finest in this remarkable 3 bedroom, 3 bathroom rancher on a sunny 2.42 acre lot near downtown Summerland. The heart of this home is the impressive Great Room with vaulted ceilings, transom windows, polished concrete flooring, and a cozy gas fireplace. The sun-filled kitchen features an island breakfast bar and a charming dining area with expansive views of the backyard. French doors open to the entertainment patio and spacious level yard with excellent south exposure. Enjoy the lush gardens and fruit trees, including peaches, plums, apples, pears, cherries, nectarines, and the unique Mulberry Meadows with a mulberry tree. Additional highlights include in-floor radiant heat, abundant natural light, and two attached garages with ample storage space. (id:26472)
Property Details
| MLS® Number | 10313583 |
| Property Type | Single Family |
| Neigbourhood | Summerland Rural |
| Community Features | Rural Setting |
| Parking Space Total | 2 |
| View Type | Mountain View |
Building
| Bathroom Total | 3 |
| Bedrooms Total | 3 |
| Appliances | Range, Refrigerator, Dishwasher, Dryer, Washer |
| Constructed Date | 2016 |
| Construction Style Attachment | Detached |
| Exterior Finish | Composite Siding |
| Fireplace Fuel | Gas |
| Fireplace Present | Yes |
| Fireplace Type | Unknown |
| Half Bath Total | 1 |
| Heating Type | Radiant Heat |
| Stories Total | 1 |
| Size Interior | 1707 Sqft |
| Type | House |
| Utility Water | Municipal Water |
Parking
| Attached Garage | 2 |
Land
| Acreage | Yes |
| Sewer | Septic Tank |
| Size Irregular | 2.42 |
| Size Total | 2.42 Ac|1 - 5 Acres |
| Size Total Text | 2.42 Ac|1 - 5 Acres |
| Zoning Type | Residential |
Rooms
| Level | Type | Length | Width | Dimensions |
|---|---|---|---|---|
| Main Level | Other | 8' x 5'11'' | ||
| Main Level | 4pc Bathroom | 11'4'' x 4'11'' | ||
| Main Level | 2pc Bathroom | 8' x 3'2'' | ||
| Main Level | Utility Room | 2'11'' x 5'11'' | ||
| Main Level | Foyer | 8'5'' x 6'6'' | ||
| Main Level | Bedroom | 14'10'' x 10'11'' | ||
| Main Level | Bedroom | 11'4'' x 10'11'' | ||
| Main Level | 3pc Ensuite Bath | 11'2'' x 11'11'' | ||
| Main Level | Primary Bedroom | 14'10'' x 12'5'' | ||
| Main Level | Living Room | 18'6'' x 16'9'' | ||
| Main Level | Dining Room | 10'10'' x 6'7'' | ||
| Main Level | Kitchen | 13'1'' x 16'9'' |
https://www.realtor.ca/real-estate/26872124/5824-lewes-avenue-summerland-summerland-rural


