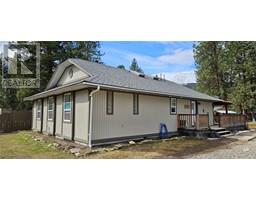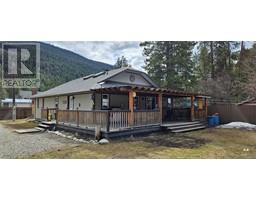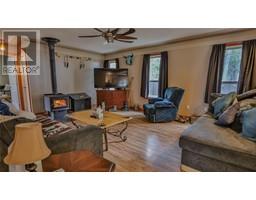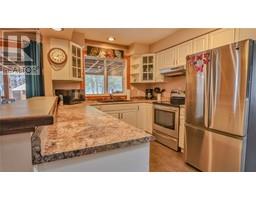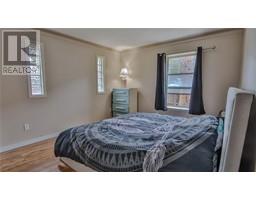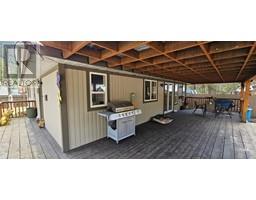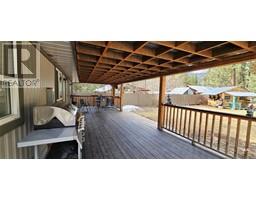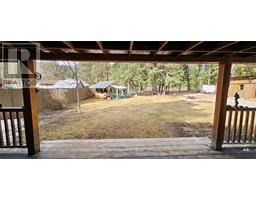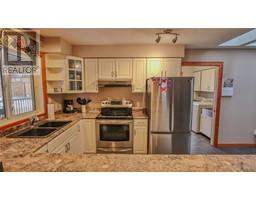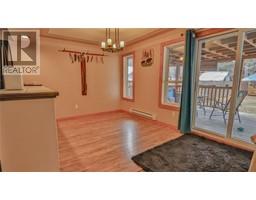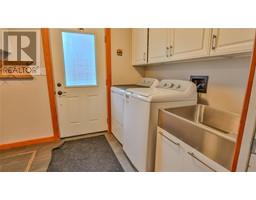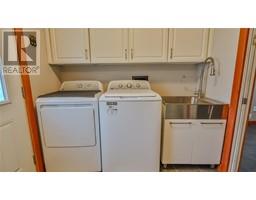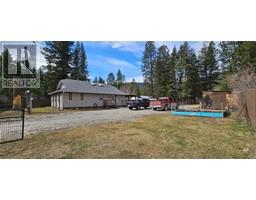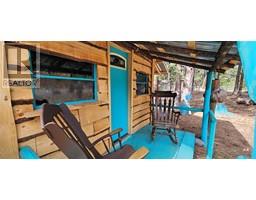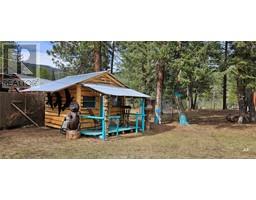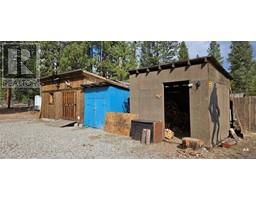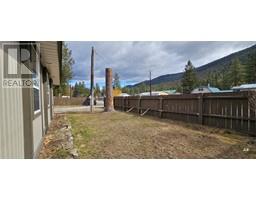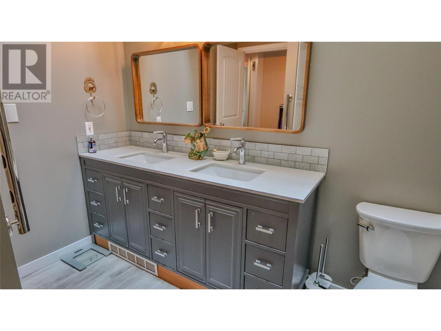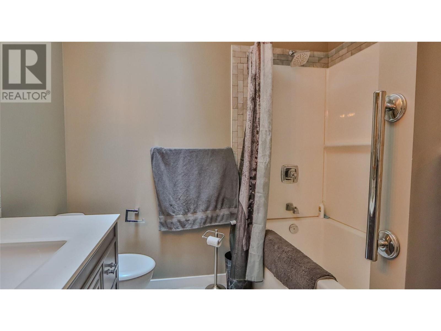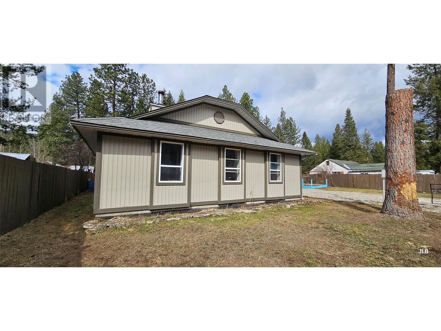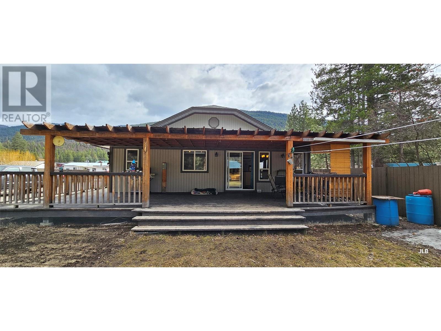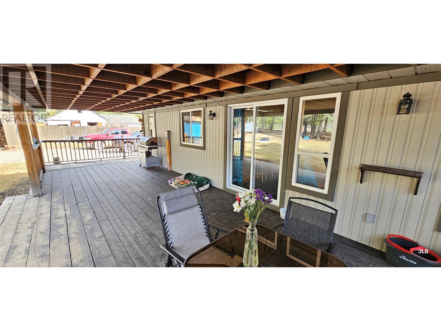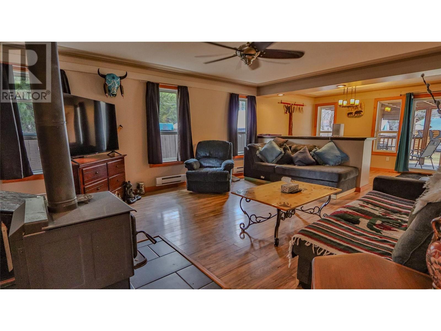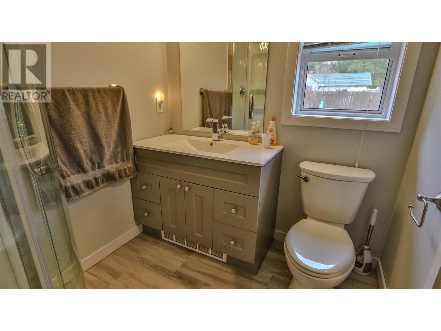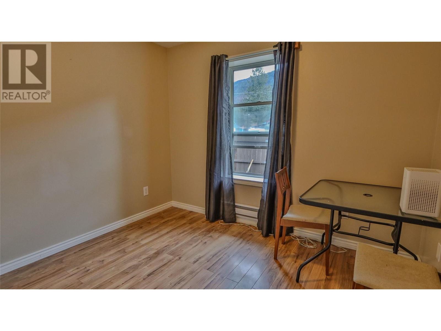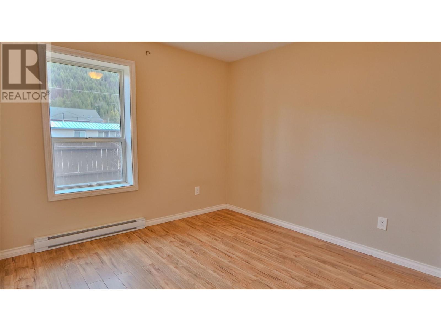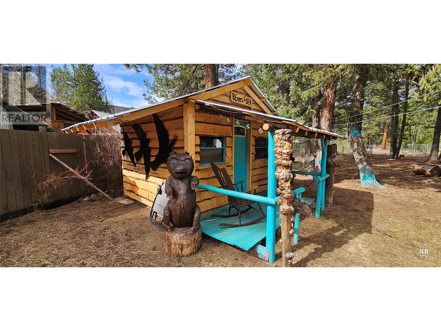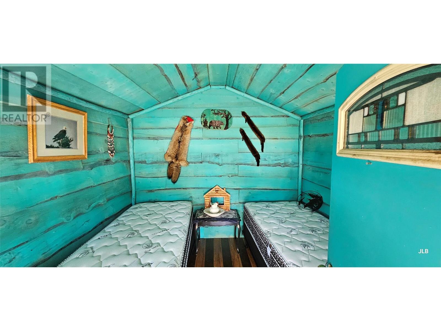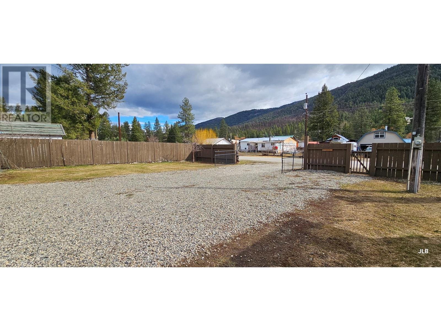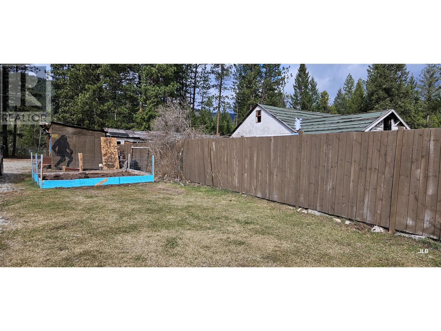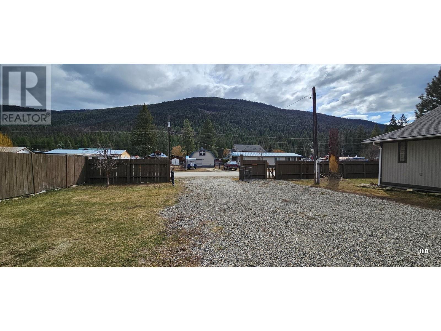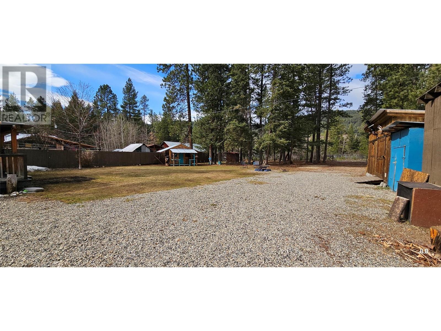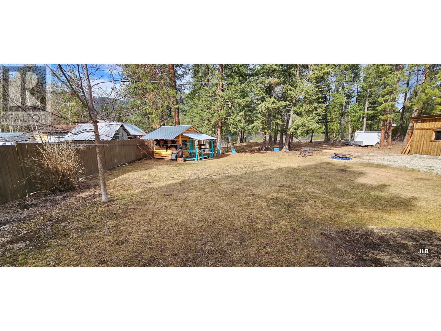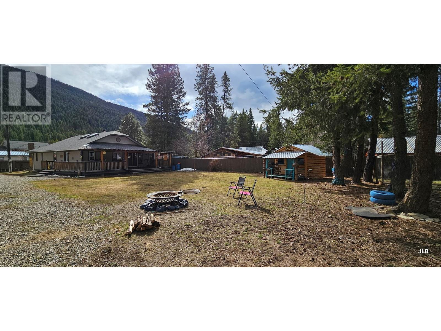5835 3rd Street, Beaverdell, British Columbia V0H 1A0 (26675017)
5835 3rd Street Beaverdell, British Columbia V0H 1A0
Interested?
Contact us for more information
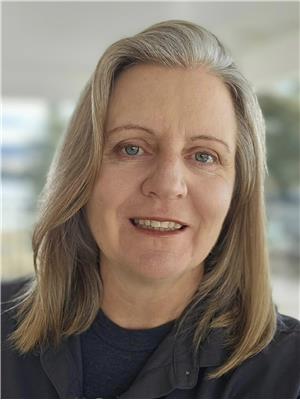
Jennifer Brock
www.townandcountry4sale.com/
https://www.facebook.com/JenniferBrockRealtor

8512 Main Street
Osoyoos, British Columbia V0H 1V0
(250) 495-2606
(250) 495-7533
www.royallepage.ca/
$499,900
Nicely renovated 3 bed, 2 bath home with large covered deck on 0.24 acre on a side street in Beaverdell. Property backs onto Crown Land. Fenced yard. Small workshop, cute newer sleeping cabin and shed. Wood stove, master bedroom ensuite and walkin closet, kitchen pantry, large laundry / foyer, kitchen sky lights. Close to the River, the Trans Canada Trail and endless wilderness adventures. About an hour south of Kelowna. Less then an hour to Big White. Want to have some chickens? Plant a garden? Come enjoy small town living and escape the city. (id:26472)
Property Details
| MLS® Number | 10308270 |
| Property Type | Single Family |
| Neigbourhood | Beaverdell/Carmi |
| Amenities Near By | Recreation, Ski Area |
| Features | Level Lot |
| Parking Space Total | 4 |
Building
| Bathroom Total | 2 |
| Bedrooms Total | 3 |
| Appliances | Refrigerator, Dishwasher, Dryer, Range - Electric, Washer |
| Basement Type | Crawl Space |
| Constructed Date | 1992 |
| Construction Style Attachment | Detached |
| Fireplace Present | Yes |
| Fireplace Type | Free Standing Metal |
| Heating Type | Baseboard Heaters |
| Roof Material | Asphalt Shingle |
| Roof Style | Unknown |
| Stories Total | 1 |
| Size Interior | 1386 Sqft |
| Type | House |
| Utility Water | Well |
Land
| Access Type | Easy Access |
| Acreage | No |
| Fence Type | Other |
| Land Amenities | Recreation, Ski Area |
| Landscape Features | Level |
| Size Irregular | 0.24 |
| Size Total | 0.24 Ac|under 1 Acre |
| Size Total Text | 0.24 Ac|under 1 Acre |
| Zoning Type | Unknown |
Rooms
| Level | Type | Length | Width | Dimensions |
|---|---|---|---|---|
| Main Level | 3pc Ensuite Bath | Measurements not available | ||
| Main Level | 5pc Bathroom | Measurements not available | ||
| Main Level | Laundry Room | 15' x 7' | ||
| Main Level | Bedroom | 10' x 8' | ||
| Main Level | Bedroom | 12' x 10' | ||
| Main Level | Dining Room | 14' x 9' | ||
| Main Level | Primary Bedroom | 12' x 11' | ||
| Main Level | Living Room | 17' x 14' | ||
| Main Level | Kitchen | 17' x 10' |
Utilities
| Electricity | Available |
| Telephone | Available |
| Water | Available |
https://www.realtor.ca/real-estate/26675017/5835-3rd-street-beaverdell-beaverdellcarmi


