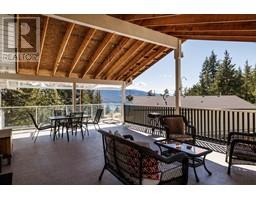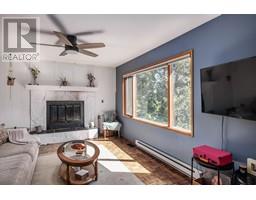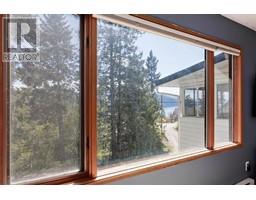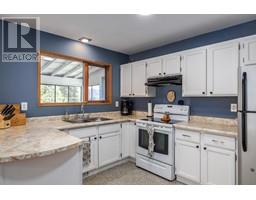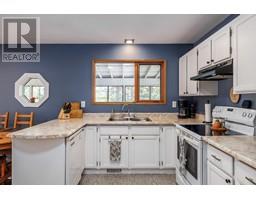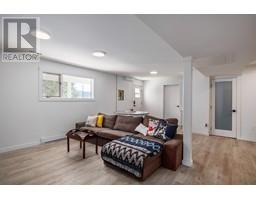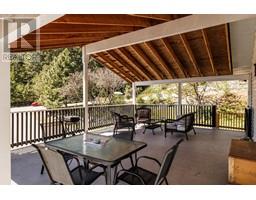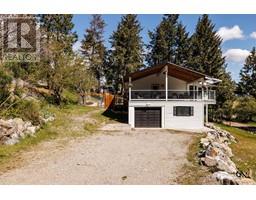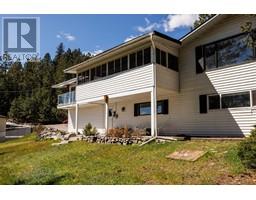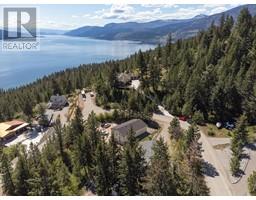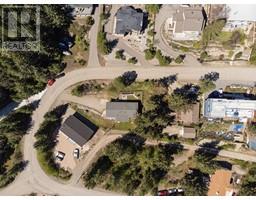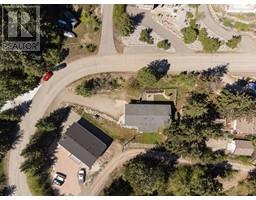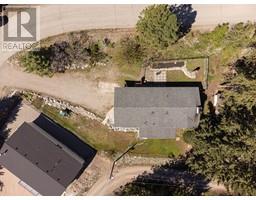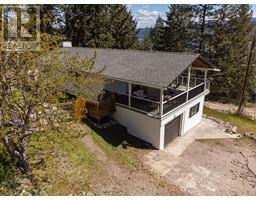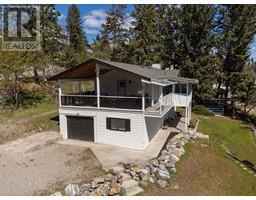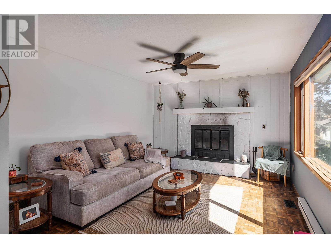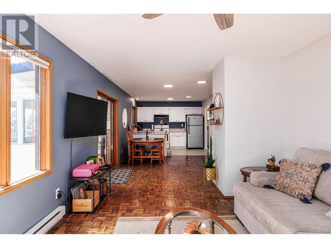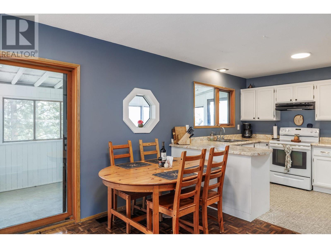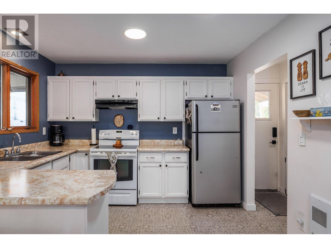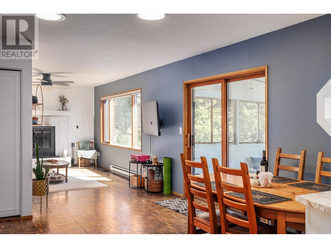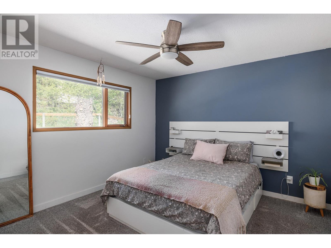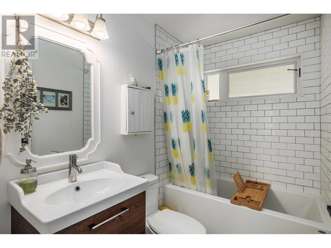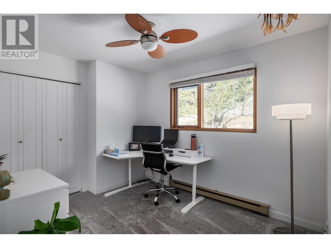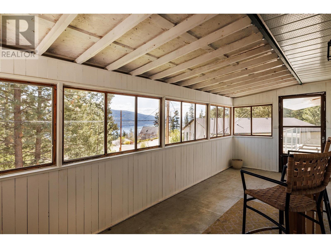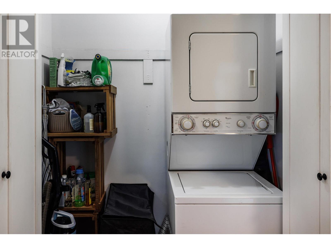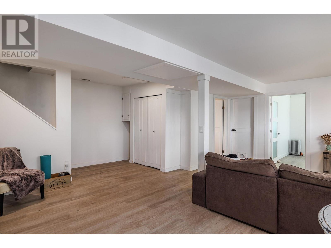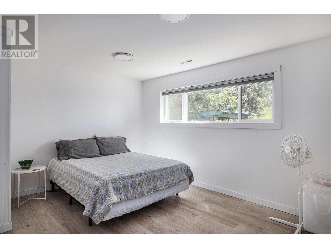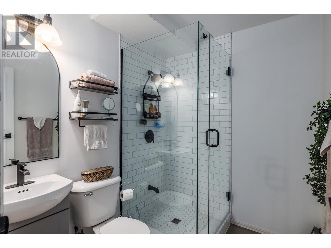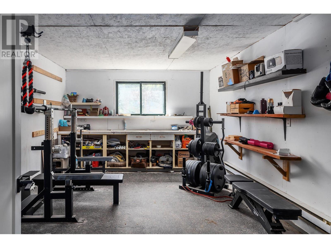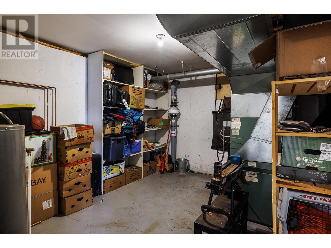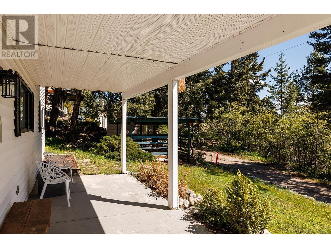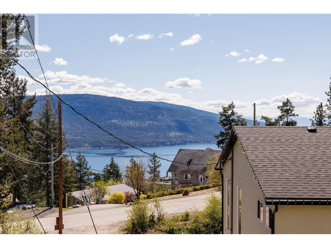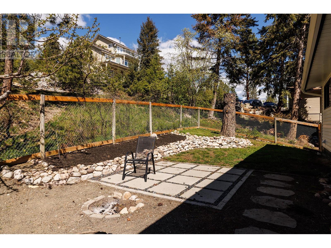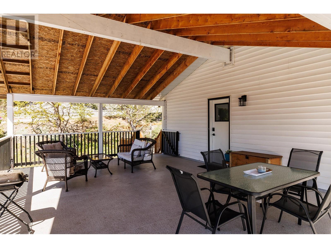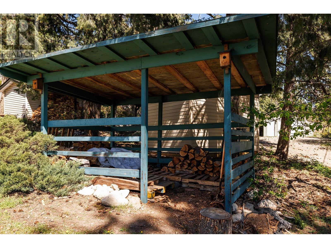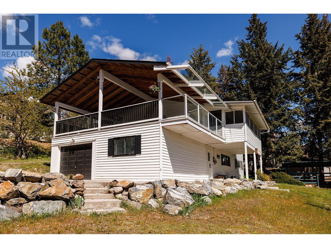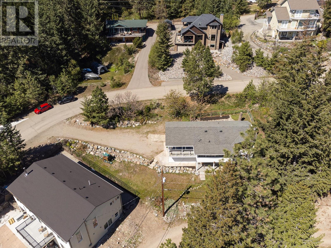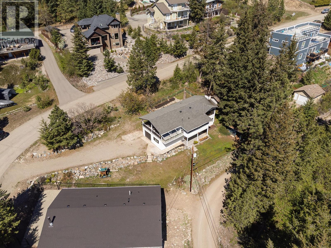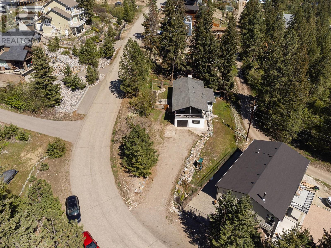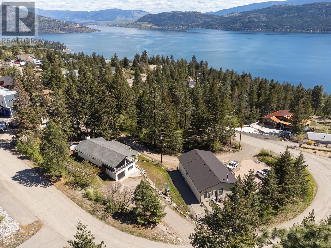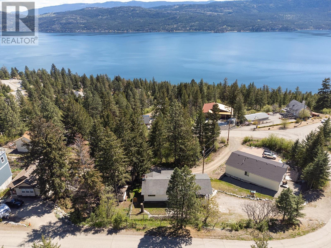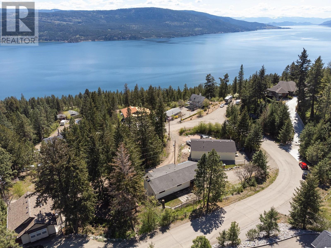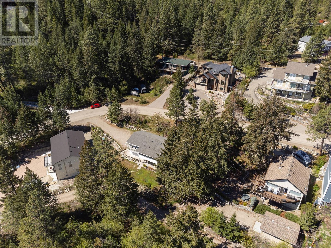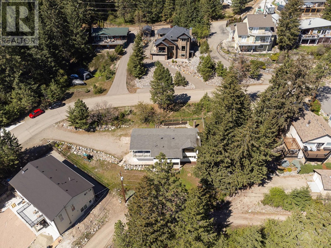587 Mountain Drive, Vernon, British Columbia V1H 2B7 (26800119)
587 Mountain Drive Vernon, British Columbia V1H 2B7
Interested?
Contact us for more information

Andrew Manyluk
www.manyluk.com/
https://www.facebook.com/andrewmanyluk/
https://www.linkedin.com/in/manyluk
https://www.instagram.com/andrew_manyluk/

100 - 1553 Harvey Avenue
Kelowna, British Columbia V1Y 6G1
(250) 717-5000
(250) 861-8462
$629,900
Calling all nature lovers & lake enthusiasts! This 3 bed, 2 bath rural oasis is your escape to tranquility. Sip coffee on your 500+ sq ft deck overlooking the lake & watch the sunrise paint the sky. Explore 3 local beaches (2 within 8 mins!) or launch your boat at one of 3 free marinas within 15 mins. Wildflowers & our 3 cherry trees add a touch of magic to the property. Feeling adventurous? Acres of trails await a 5-minute walk away! Need essentials? 3 convenience stores are a quick 15-minute drive, one with a liquor store, restaurant, & coffee bar for those mornings you crave a barista-made latte. Bonus: a friendly local farmer sells fresh eggs! Inside, enjoy the modern comfort of 2 recently renovated bathrooms (one brand new in 2023 with a stunning custom glass feature!). The downstairs space has great potential for a suite! Plus: a heated shop, spacious garage, energy-efficient LED lighting throughout, new ceiling fans, & amazing neighbors who host unforgettable community events. Relax in the sunroom & let the natural light bathe your worries away. This home truly has it all – low utility bills thanks to the wood furnace, ample storage, & endless opportunities to connect with nature & your community. (id:26472)
Property Details
| MLS® Number | 10310811 |
| Property Type | Single Family |
| Neigbourhood | Okanagan North |
| Community Features | Pets Allowed, Rentals Allowed |
| Parking Space Total | 6 |
| View Type | Lake View, Mountain View |
Building
| Bathroom Total | 2 |
| Bedrooms Total | 3 |
| Constructed Date | 1985 |
| Construction Style Attachment | Detached |
| Exterior Finish | Vinyl Siding |
| Fireplace Fuel | Wood |
| Fireplace Present | Yes |
| Fireplace Type | Unknown |
| Heating Type | Baseboard Heaters, See Remarks |
| Roof Material | Asphalt Shingle |
| Roof Style | Unknown |
| Stories Total | 2 |
| Size Interior | 2037 Sqft |
| Type | House |
| Utility Water | Municipal Water |
Parking
| Attached Garage | 1 |
| Oversize | |
| R V | 1 |
Land
| Acreage | No |
| Fence Type | Chain Link, Fence |
| Sewer | Septic Tank |
| Size Irregular | 0.21 |
| Size Total | 0.21 Ac|under 1 Acre |
| Size Total Text | 0.21 Ac|under 1 Acre |
| Zoning Type | Unknown |
Rooms
| Level | Type | Length | Width | Dimensions |
|---|---|---|---|---|
| Lower Level | Utility Room | 13'3'' x 13' | ||
| Lower Level | Bedroom | 11'5'' x 13' | ||
| Lower Level | Living Room | 22'7'' x 19'6'' | ||
| Lower Level | Gym | 11'6'' x 17'6'' | ||
| Lower Level | 3pc Bathroom | 7'2'' x 6'2'' | ||
| Main Level | Sunroom | 7'10'' x 21'4'' | ||
| Main Level | Primary Bedroom | 11'2'' x 11'9'' | ||
| Main Level | Kitchen | 10'10'' x 8'7'' | ||
| Main Level | Family Room | 11'4'' x 13'11'' | ||
| Main Level | Dining Room | 11'9'' x 14'5'' | ||
| Main Level | Bedroom | 11'9'' x 10'9'' | ||
| Main Level | 4pc Bathroom | 7'10'' x 5' |
https://www.realtor.ca/real-estate/26800119/587-mountain-drive-vernon-okanagan-north


