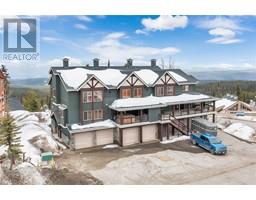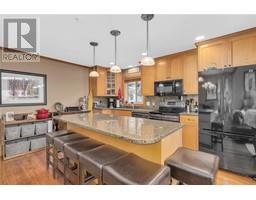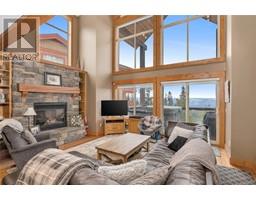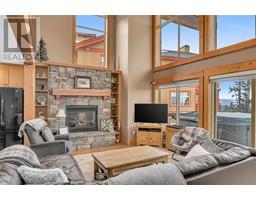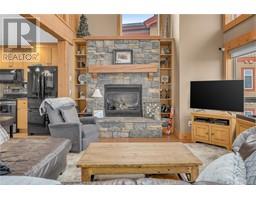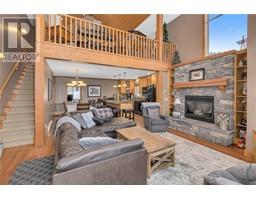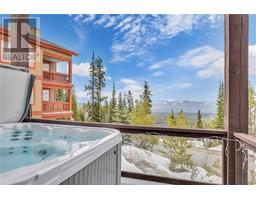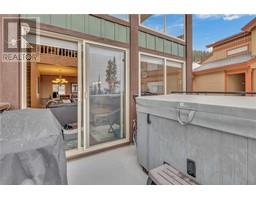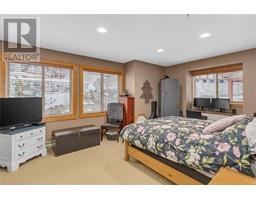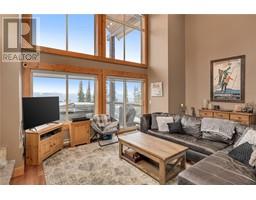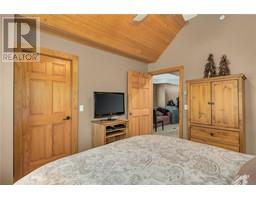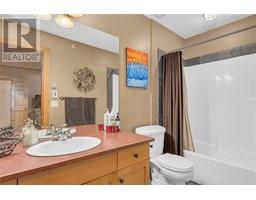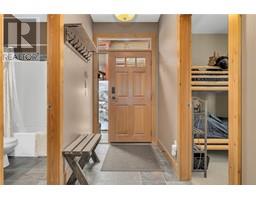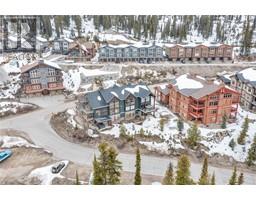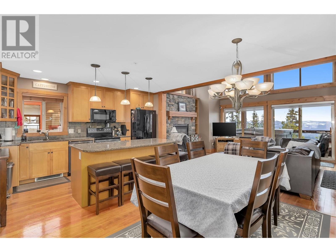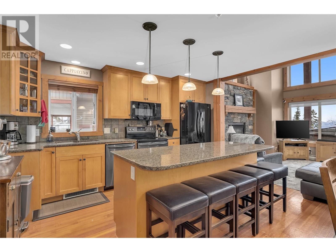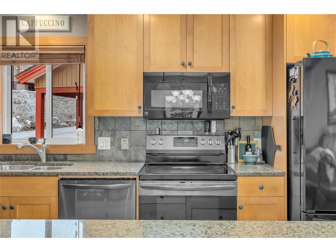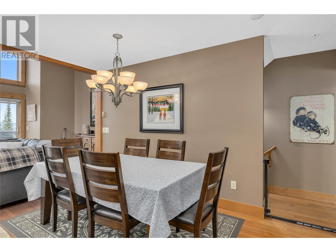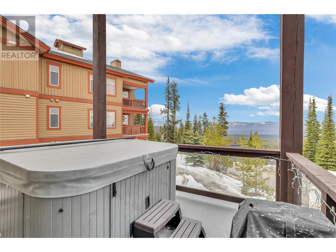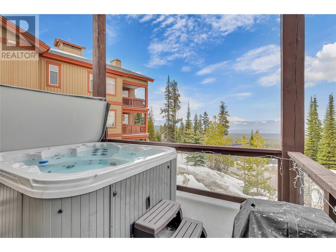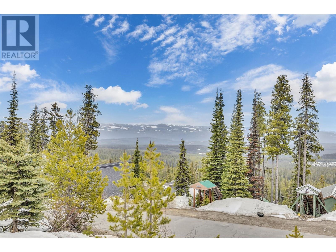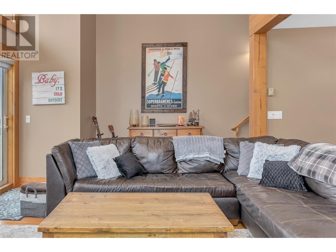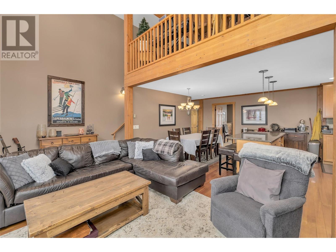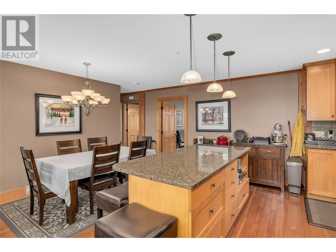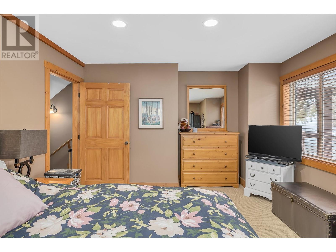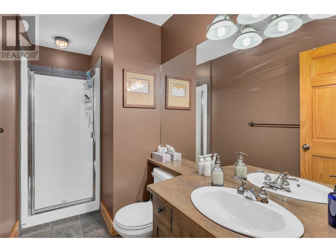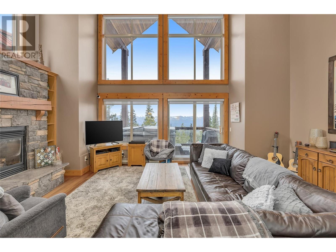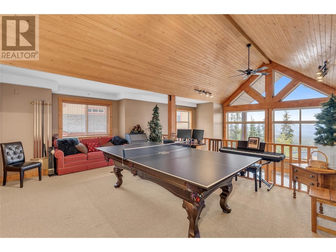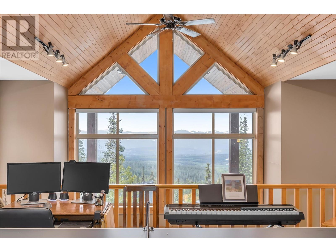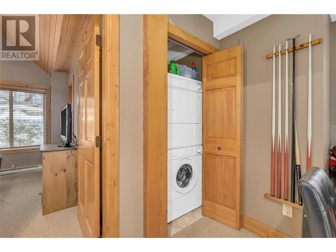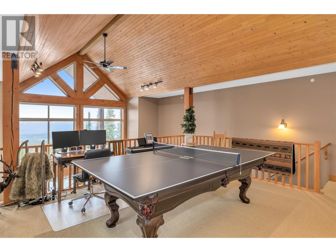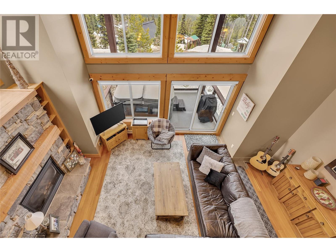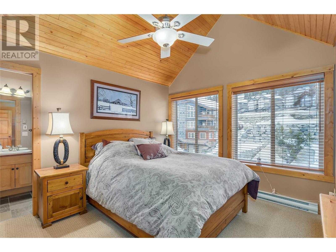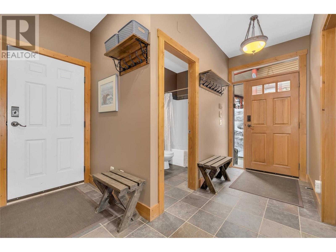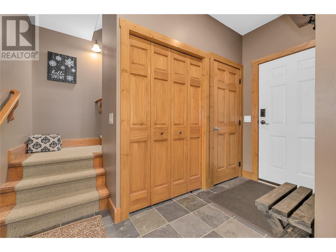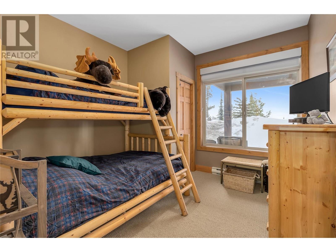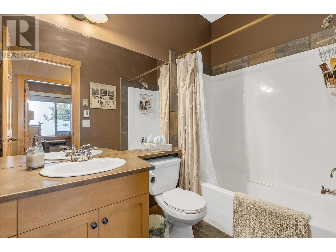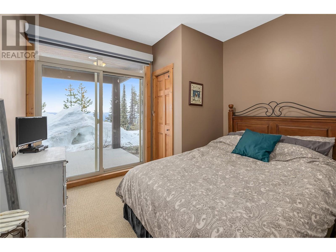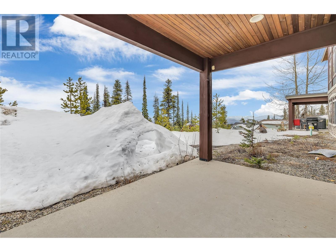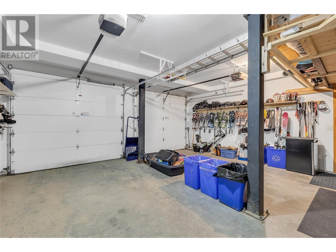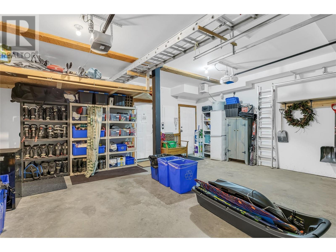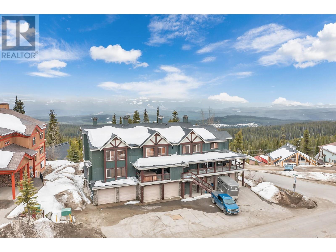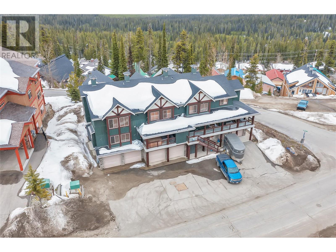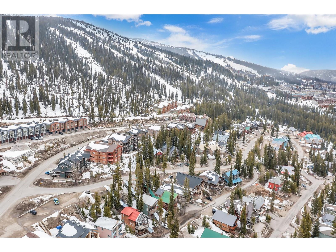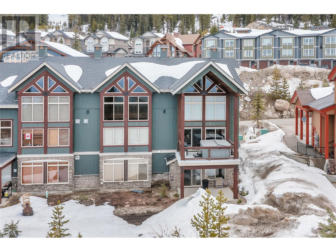5875 Snowpines Way Unit# D, Big White, British Columbia V1Y 9T1 (26778784)
5875 Snowpines Way Unit# D Big White, British Columbia V1Y 9T1
Interested?
Contact us for more information

Joan Wolf
Personal Real Estate Corporation
www.joanwolf.ca/
https://www.facebook.com/joanwolf
https://www.instagram.com/joanwolf1516

104 - 3477 Lakeshore Rd
Kelowna, British Columbia V1W 3S9
(250) 469-9547
(250) 380-3939
www.sothebysrealty.ca/
$950,000Maintenance,
$542.72 Monthly
Maintenance,
$542.72 MonthlyStunning 4-bedroom 3-bathroom chalet-style townhome epitomizing the essence of mountain living. This phenomenal unit boasts nearly 2000 square feet, a private double car garage, and offers ski-in/ski-out access. Standout features include: hardwood and heated file flooring throughout, granite countertops in the kitchen and an incredible floor-to-ceiling rock faced gas fireplace. Indulge in breathtaking views of the Monashee Mountains and relax in the private hot tub on the covered patio. Comes completely furnished - ready for you to make endless memories. LIVE WHERE YOU PLAY! (id:26472)
Property Details
| MLS® Number | 10310479 |
| Property Type | Single Family |
| Neigbourhood | Big White |
| Community Name | Highlife |
| Amenities Near By | Ski Area |
| Community Features | Pets Allowed |
| Features | Central Island, One Balcony |
| Parking Space Total | 2 |
| Storage Type | Storage, Locker |
| View Type | Mountain View, Valley View, View (panoramic) |
Building
| Bathroom Total | 3 |
| Bedrooms Total | 4 |
| Amenities | Whirlpool |
| Appliances | Refrigerator, Dishwasher, Dryer, Range - Electric, Microwave, Washer |
| Constructed Date | 2002 |
| Construction Style Attachment | Attached |
| Fireplace Fuel | Gas |
| Fireplace Present | Yes |
| Fireplace Type | Unknown |
| Flooring Type | Carpeted, Ceramic Tile, Hardwood |
| Heating Type | Baseboard Heaters |
| Stories Total | 3 |
| Size Interior | 2008 Sqft |
| Type | Row / Townhouse |
| Utility Water | Private Utility |
Parking
| Attached Garage | 2 |
Land
| Acreage | No |
| Land Amenities | Ski Area |
| Sewer | Municipal Sewage System |
| Size Irregular | 0.1 |
| Size Total | 0.1 Ac|under 1 Acre |
| Size Total Text | 0.1 Ac|under 1 Acre |
| Zoning Type | Unknown |
Rooms
| Level | Type | Length | Width | Dimensions |
|---|---|---|---|---|
| Second Level | 4pc Ensuite Bath | Measurements not available | ||
| Second Level | Primary Bedroom | 12'4'' x 11'6'' | ||
| Second Level | Family Room | 20'0'' x 15'0'' | ||
| Basement | 3pc Bathroom | Measurements not available | ||
| Basement | Foyer | 13'0'' x 4'9'' | ||
| Basement | Bedroom | 11'3'' x 10'6'' | ||
| Basement | Bedroom | 10'5'' x 10'4'' | ||
| Main Level | 3pc Bathroom | Measurements not available | ||
| Main Level | Bedroom | 17'0'' x 12'6'' | ||
| Main Level | Kitchen | 14'6'' x 9'0'' | ||
| Main Level | Dining Room | 11'0'' x 8'0'' | ||
| Main Level | Living Room | 19'0'' x 13'0'' |
https://www.realtor.ca/real-estate/26778784/5875-snowpines-way-unit-d-big-white-big-white


