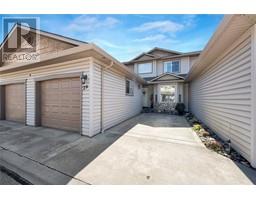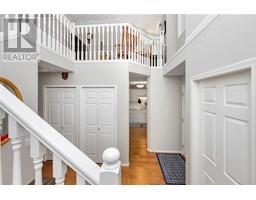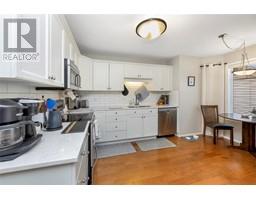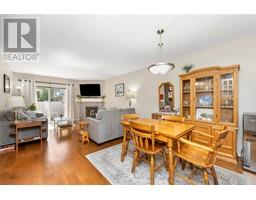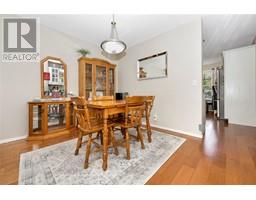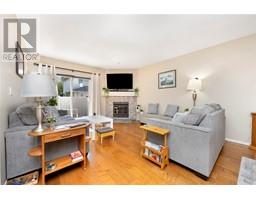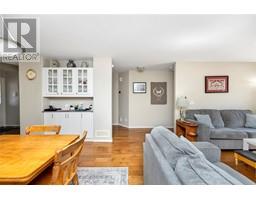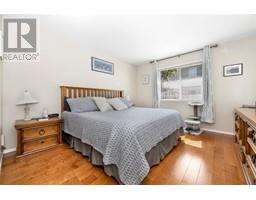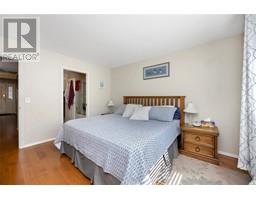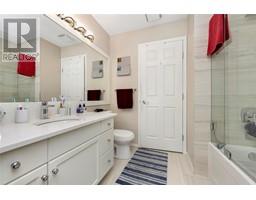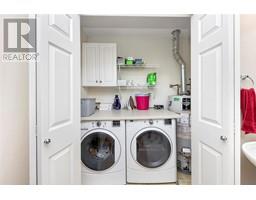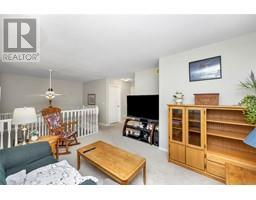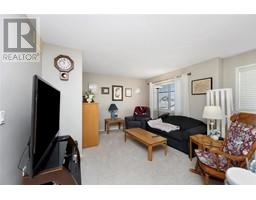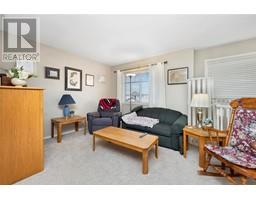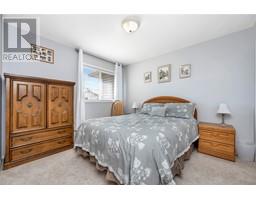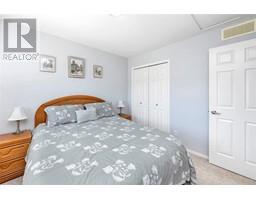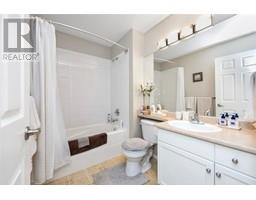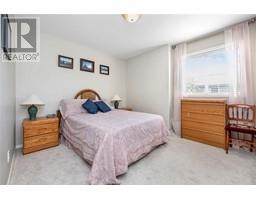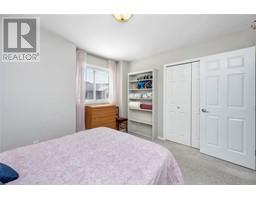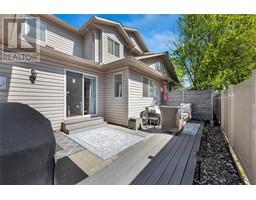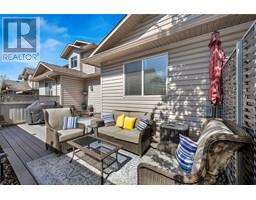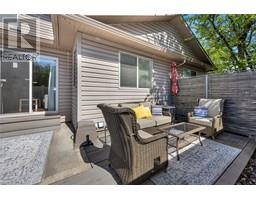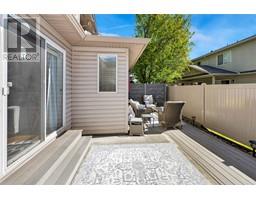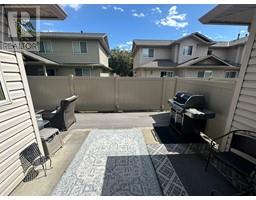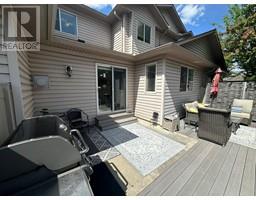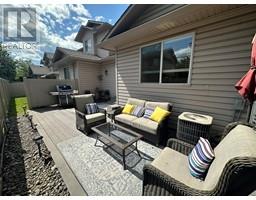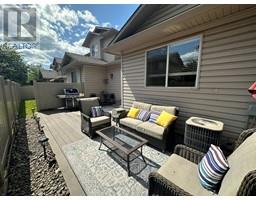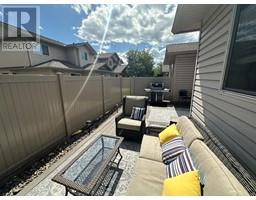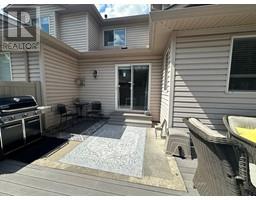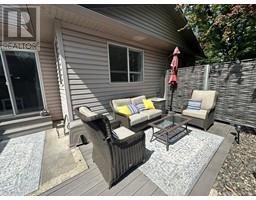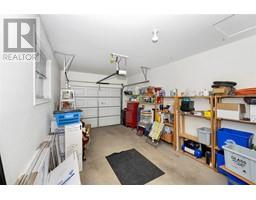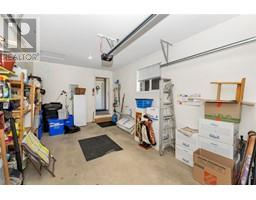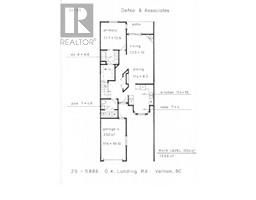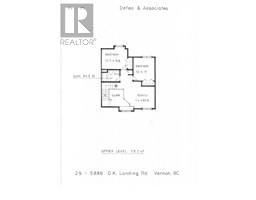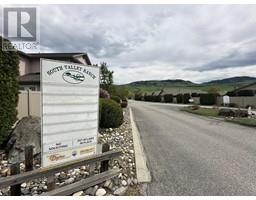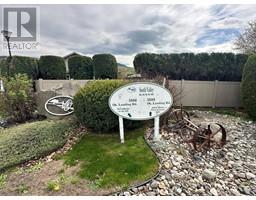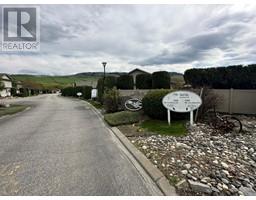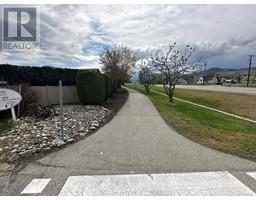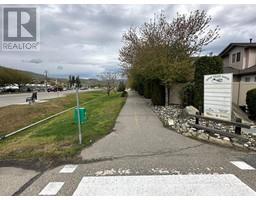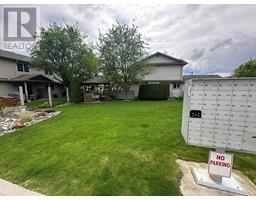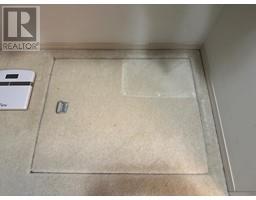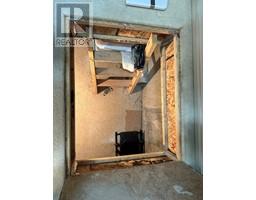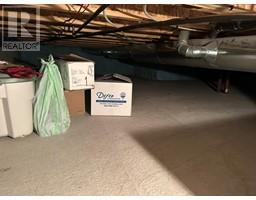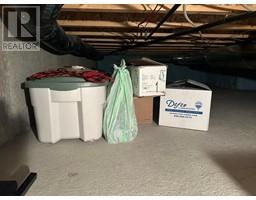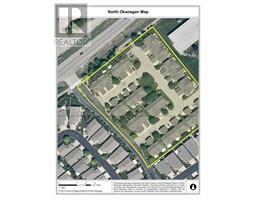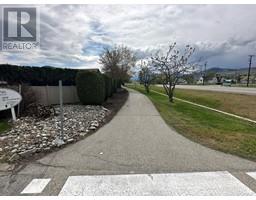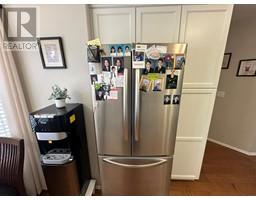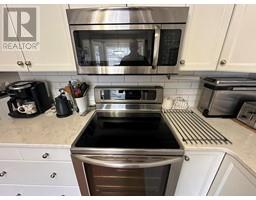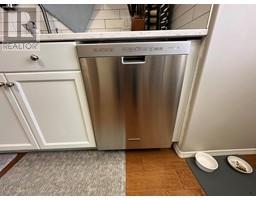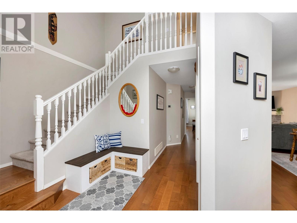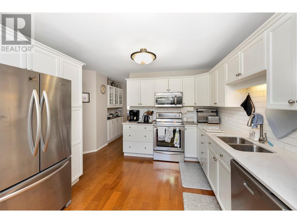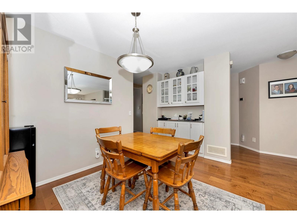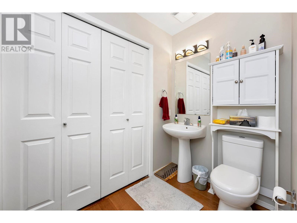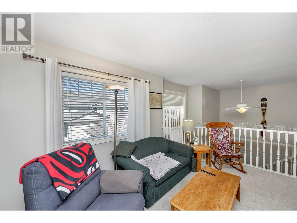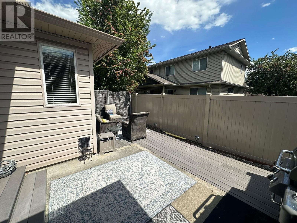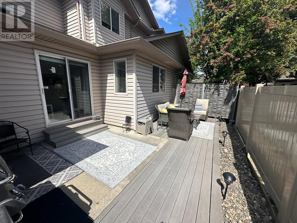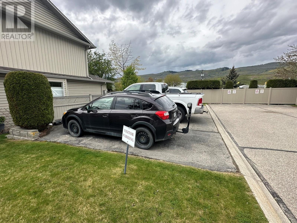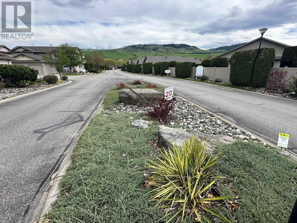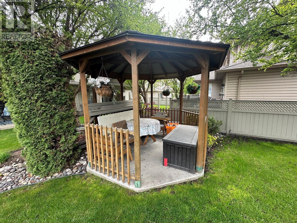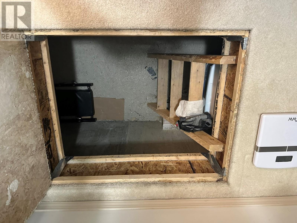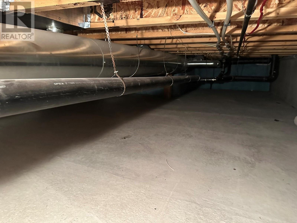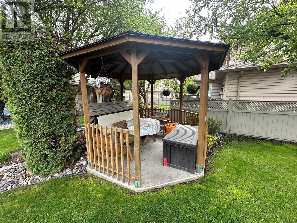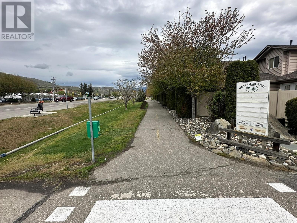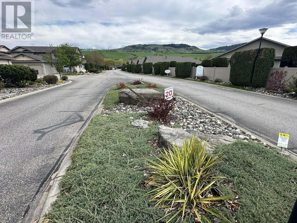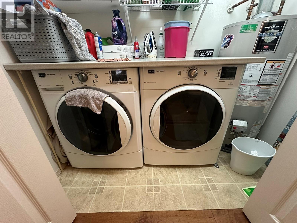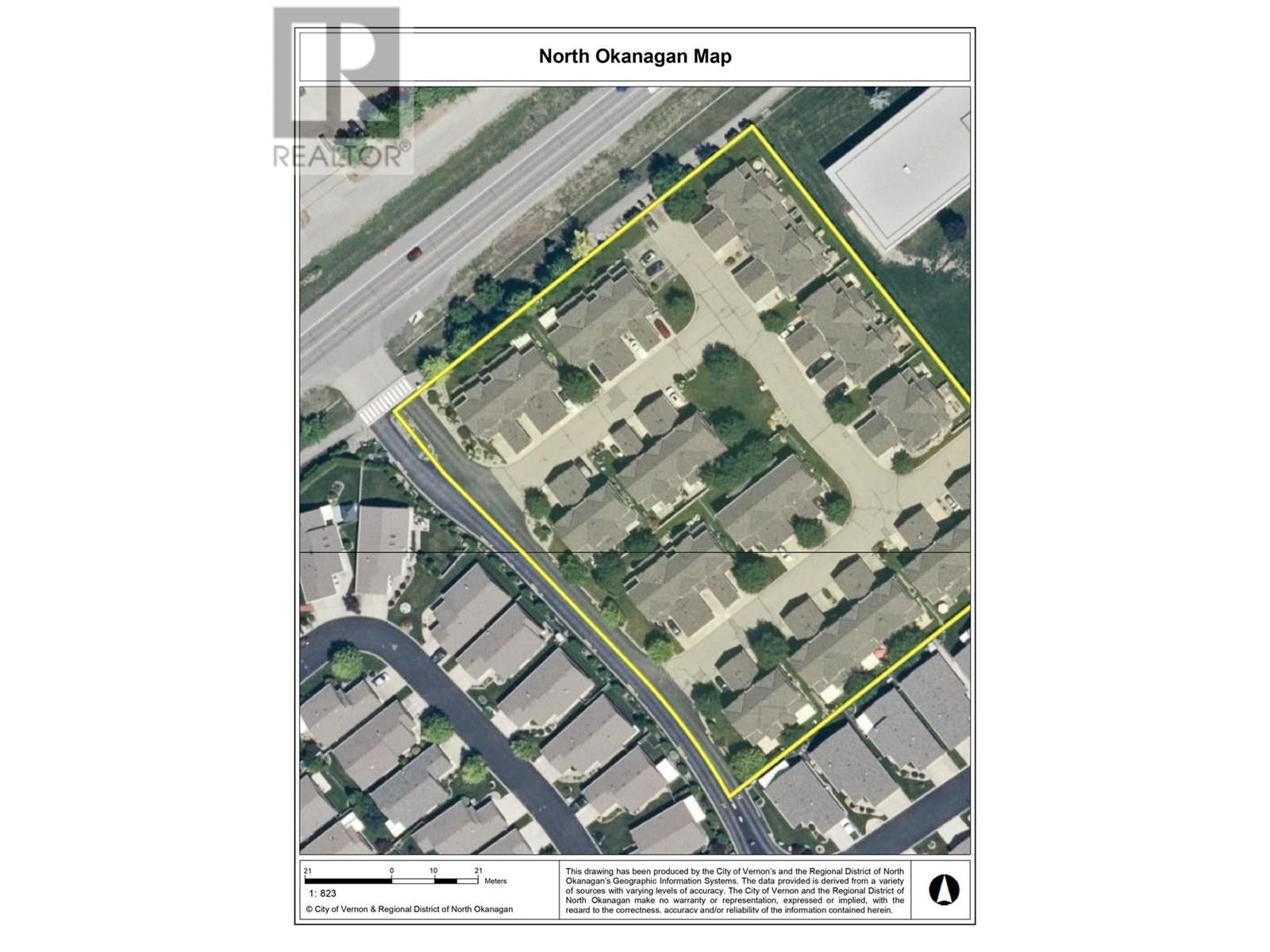5886 Okanagan Landing Road Unit# 29, Vernon, British Columbia V1H 1S1 (26815423)
5886 Okanagan Landing Road Unit# 29 Vernon, British Columbia V1H 1S1
Interested?
Contact us for more information

Don Defeo
Personal Real Estate Corporation
www.vernonrealestate.com/

5603 27th Street
Vernon, British Columbia V1T 8Z5
(250) 549-4161
(250) 549-7007
https://www.remaxvernon.com/
$579,900Maintenance,
$341.53 Monthly
Maintenance,
$341.53 MonthlyBeautiful 3 Bed 3 Bath Townhome in sought after South Valley Ranch complex. This bright and spacious home opens into bright foyer, nicely updated kitchen with eating nook, open concept living and dining room with cozy corner gas fireplace and access into the backyard featuring great deck and outdoor living area. The large primary bed is located on the main level and features great walk in closet and full ensuite. Upstairs is home to a great flex space, perfect for TV nook, play area or office/homework space. 2 good size bedrooms and full bathroom round off the top floor. Attached two car garage. Crawl space for extra storage. Walking distance to both Elementary and Highschool. Great location only a few minutes to Okanagan Lake, beaches, playgrounds, pickleball courts and more. (id:26472)
Property Details
| MLS® Number | 10311403 |
| Property Type | Single Family |
| Neigbourhood | Okanagan Landing |
| Community Name | South Valley Ranch |
| Community Features | Rentals Allowed With Restrictions |
| Parking Space Total | 2 |
Building
| Bathroom Total | 3 |
| Bedrooms Total | 3 |
| Architectural Style | Contemporary |
| Basement Type | Crawl Space |
| Constructed Date | 2001 |
| Construction Style Attachment | Attached |
| Cooling Type | Central Air Conditioning |
| Exterior Finish | Vinyl Siding |
| Fire Protection | Smoke Detector Only |
| Fireplace Fuel | Gas |
| Fireplace Present | Yes |
| Fireplace Type | Unknown |
| Flooring Type | Carpeted, Ceramic Tile, Hardwood |
| Half Bath Total | 1 |
| Heating Type | See Remarks |
| Roof Material | Asphalt Shingle |
| Roof Style | Unknown |
| Stories Total | 2 |
| Size Interior | 1556 Sqft |
| Type | Row / Townhouse |
| Utility Water | Municipal Water |
Parking
| Attached Garage | 1 |
Land
| Acreage | No |
| Fence Type | Fence |
| Landscape Features | Underground Sprinkler |
| Sewer | Municipal Sewage System |
| Size Total Text | Under 1 Acre |
| Zoning Type | Unknown |
Rooms
| Level | Type | Length | Width | Dimensions |
|---|---|---|---|---|
| Second Level | 4pc Bathroom | 5'10'' x 8'0'' | ||
| Second Level | Family Room | 14' x 10'6'' | ||
| Second Level | Bedroom | 9'8'' x 11'7'' | ||
| Second Level | Bedroom | 10'0'' x 11'0'' | ||
| Main Level | 2pc Bathroom | 4'9'' x 7'0'' | ||
| Main Level | 4pc Ensuite Bath | 6'6'' x 8'0'' | ||
| Main Level | Primary Bedroom | 11'7'' x 12'9'' | ||
| Main Level | Dining Room | 8'3'' x 11'4'' | ||
| Main Level | Kitchen | 11'4'' x 10' | ||
| Main Level | Living Room | 12'5'' x 15'0'' |


