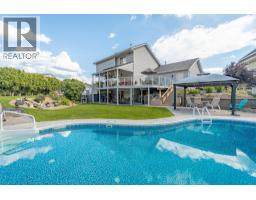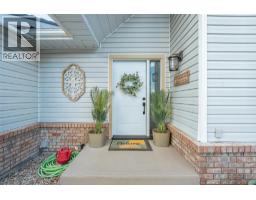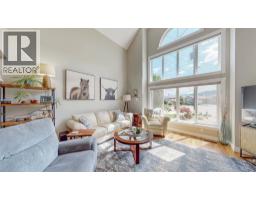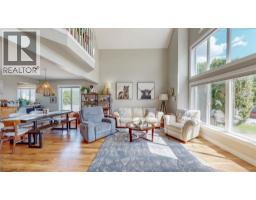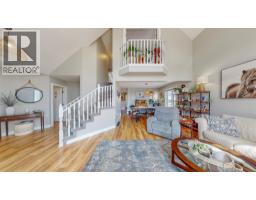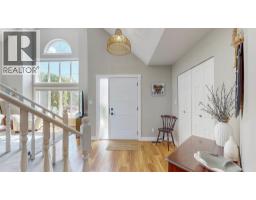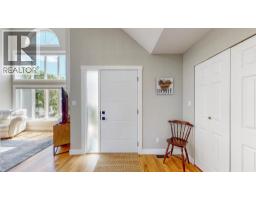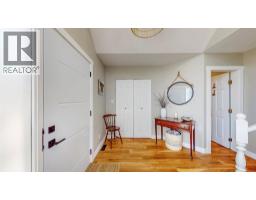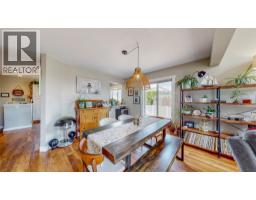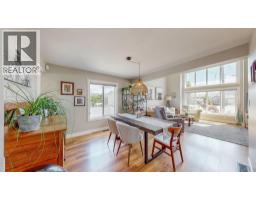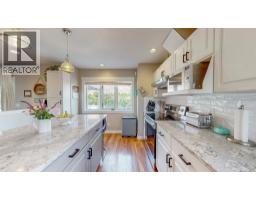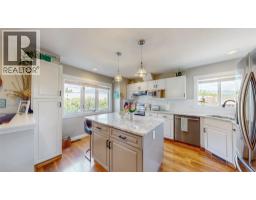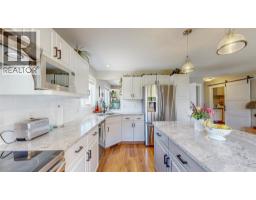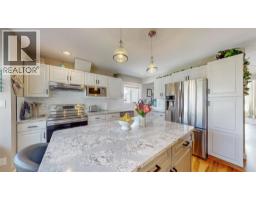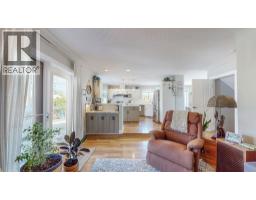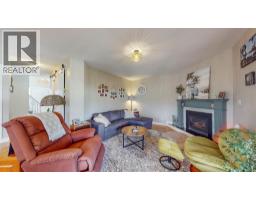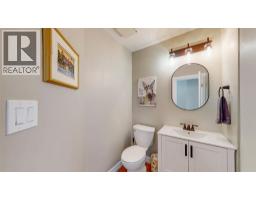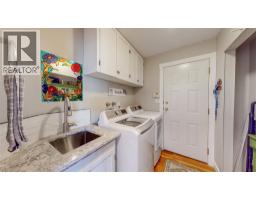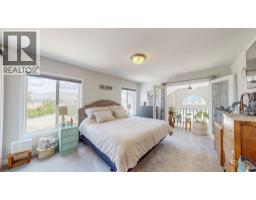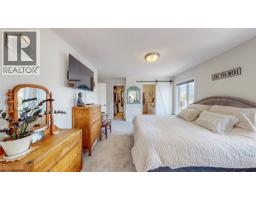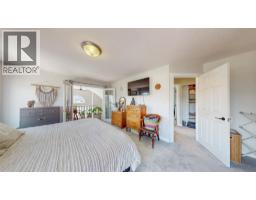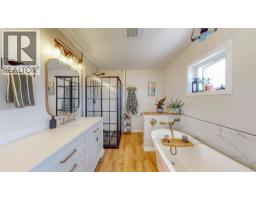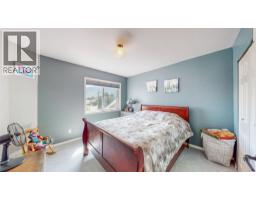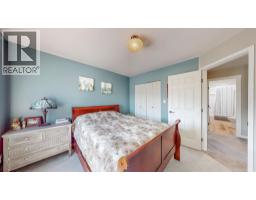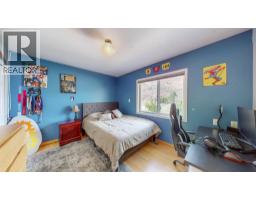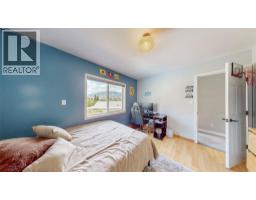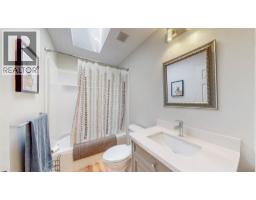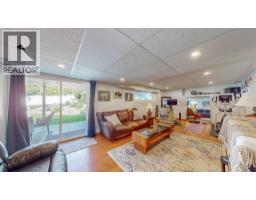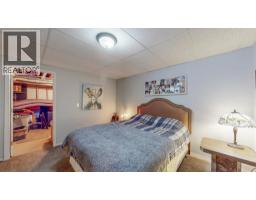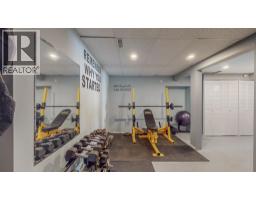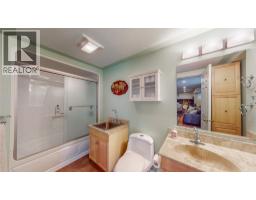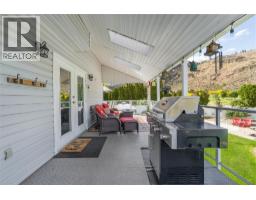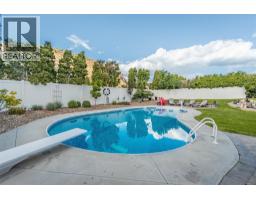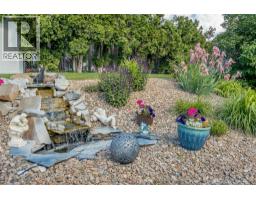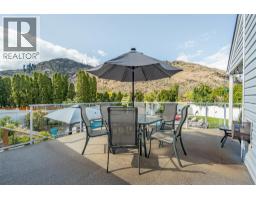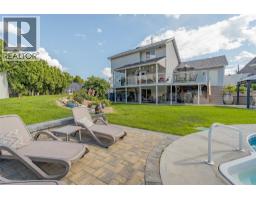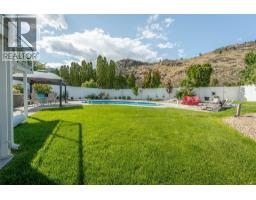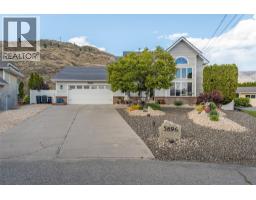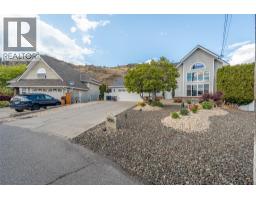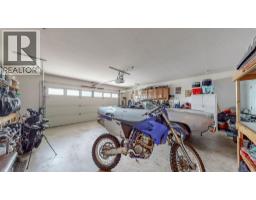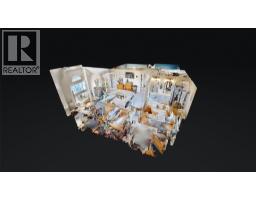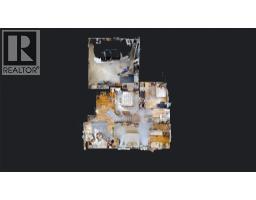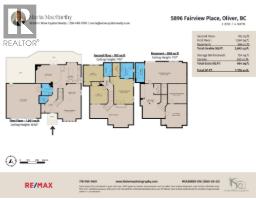5896 Fairview Place, Oliver, British Columbia V0H 1T1 (28837161)
5896 Fairview Place Oliver, British Columbia V0H 1T1
Interested?
Contact us for more information

Maria Maccarthy

444 School Avenue, Box 220
Oliver, British Columbia V0H 1T0
(250) 498-6500
(250) 498-6504
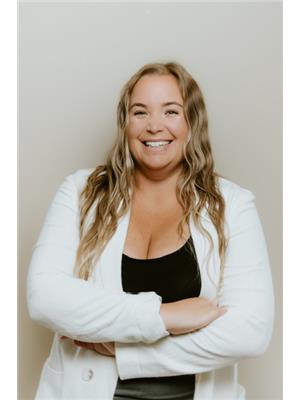
Kassandra Maccarthy

444 School Avenue, Box 220
Oliver, British Columbia V0H 1T0
(250) 498-6500
(250) 498-6504
$899,000
Priced to sell—don’t miss this opportunity! This beautifully upgraded 3-bedroom, 4-bathroom home offers outstanding value on a private 0.25-acre lot at the end of a quiet cul-de-sac. Thoughtfully updated and move-in ready, it features a durable metal roof, oversized double garage, central air, forced-air gas heat, and a cozy gas fireplace. The main floor showcases tasteful finishes, easy-care vinyl flooring, and a bright, remodeled kitchen with a generous island—perfect for everyday living and entertaining. Major upgrades between 2017–2023 include: an in-ground pool, UV light purification system, fully renovated bathrooms, new 4-piece ensuite, washer/dryer, hot water tank, updated front door, xeriscaped front yard, and underground irrigation. Enjoy multiple backyard deck areas, peaceful water features, and beautiful mountain views. OPEN HOUSE NOV 15th from 9 TO 11! (id:26472)
Property Details
| MLS® Number | 10362257 |
| Property Type | Single Family |
| Neigbourhood | Oliver |
| Amenities Near By | Golf Nearby, Recreation, Schools, Shopping |
| Features | Cul-de-sac, Level Lot, Private Setting |
| Parking Space Total | 2 |
| Pool Type | Inground Pool, Outdoor Pool |
| Road Type | Cul De Sac |
| View Type | Mountain View, View (panoramic) |
Building
| Bathroom Total | 4 |
| Bedrooms Total | 3 |
| Appliances | Range, Refrigerator, Dishwasher, Washer & Dryer, Water Softener |
| Architectural Style | Split Level Entry |
| Constructed Date | 1990 |
| Construction Style Attachment | Detached |
| Construction Style Split Level | Other |
| Cooling Type | Central Air Conditioning |
| Exterior Finish | Vinyl Siding |
| Fireplace Fuel | Gas |
| Fireplace Present | Yes |
| Fireplace Total | 1 |
| Fireplace Type | Unknown |
| Flooring Type | Carpeted, Wood, Vinyl |
| Half Bath Total | 1 |
| Heating Type | Forced Air, See Remarks |
| Roof Material | Metal |
| Roof Style | Unknown |
| Stories Total | 3 |
| Size Interior | 2692 Sqft |
| Type | House |
| Utility Water | Municipal Water |
Parking
| R V |
Land
| Acreage | No |
| Fence Type | Fence |
| Land Amenities | Golf Nearby, Recreation, Schools, Shopping |
| Landscape Features | Landscaped, Level, Underground Sprinkler |
| Sewer | Municipal Sewage System |
| Size Irregular | 0.25 |
| Size Total | 0.25 Ac|under 1 Acre |
| Size Total Text | 0.25 Ac|under 1 Acre |
Rooms
| Level | Type | Length | Width | Dimensions |
|---|---|---|---|---|
| Second Level | Bedroom | 10'2'' x 12'5'' | ||
| Second Level | Bedroom | 11'2'' x 11'2'' | ||
| Second Level | Primary Bedroom | 17'3'' x 14'8'' | ||
| Second Level | 4pc Bathroom | 8'2'' x 5'2'' | ||
| Second Level | 4pc Ensuite Bath | 9'8'' x 8'1'' | ||
| Basement | Storage | 11'2'' x 11'5'' | ||
| Basement | Other | 12'8'' x 13'10'' | ||
| Basement | Other | 20'0'' x 11'11'' | ||
| Basement | Recreation Room | 24'6'' x 12'9'' | ||
| Basement | 4pc Bathroom | 11'3'' x 5'2'' | ||
| Main Level | Foyer | 11'9'' x 9'0'' | ||
| Main Level | Laundry Room | 7'9'' x 8'2'' | ||
| Main Level | Living Room | 14'5'' x 15'11'' | ||
| Main Level | Dining Room | 11'7'' x 12'4'' | ||
| Main Level | Kitchen | 14'3'' x 13'10'' | ||
| Main Level | Family Room | 17'7'' x 12'9'' | ||
| Main Level | 2pc Bathroom | 6' x 5'1'' |
https://www.realtor.ca/real-estate/28837161/5896-fairview-place-oliver-oliver


