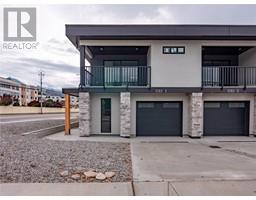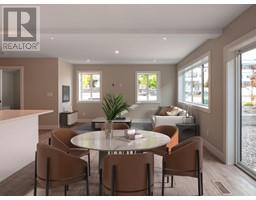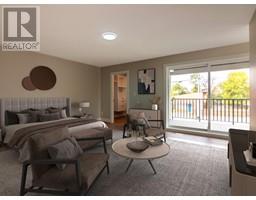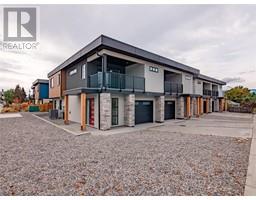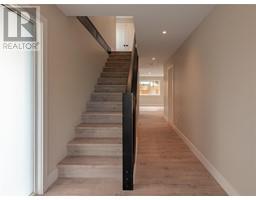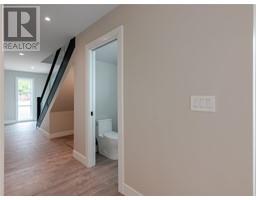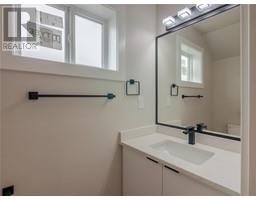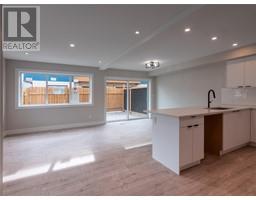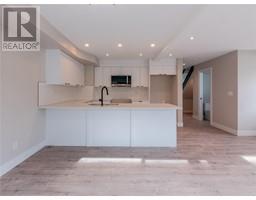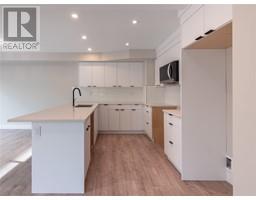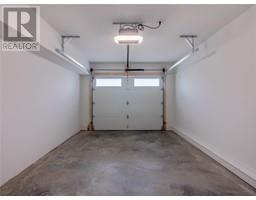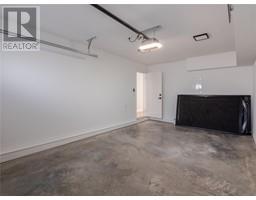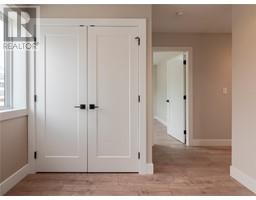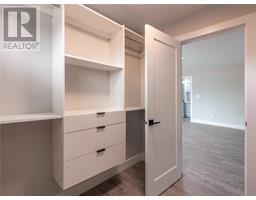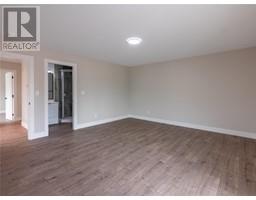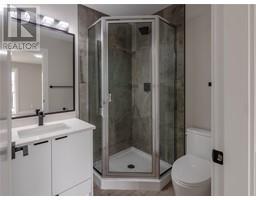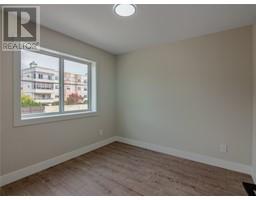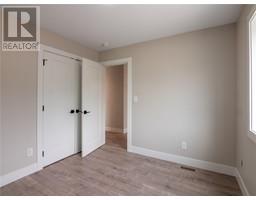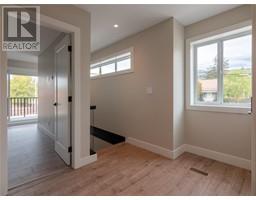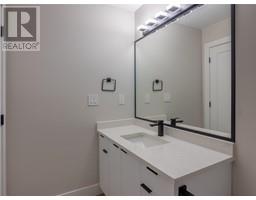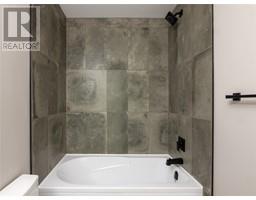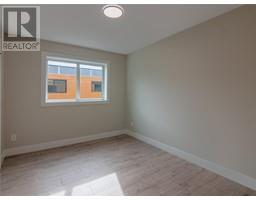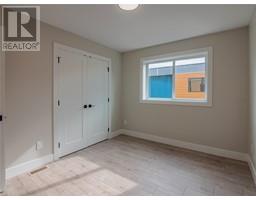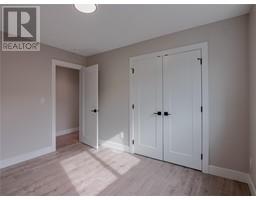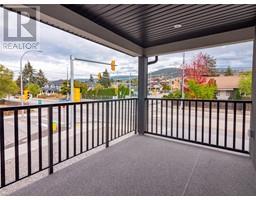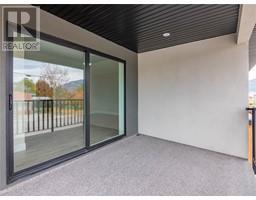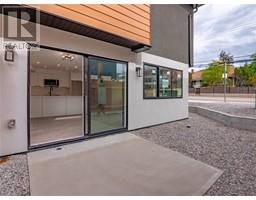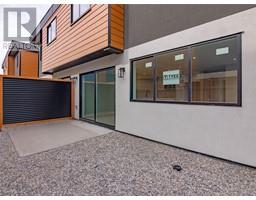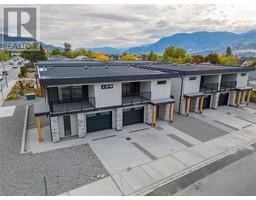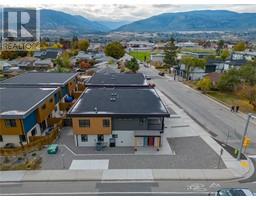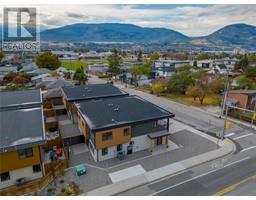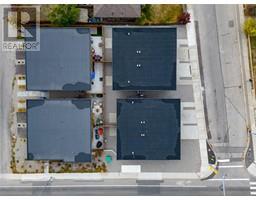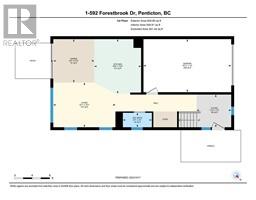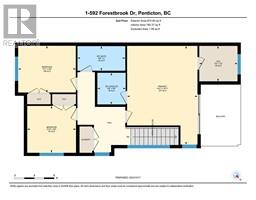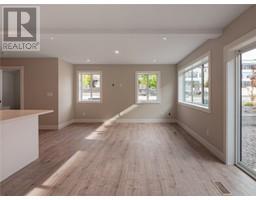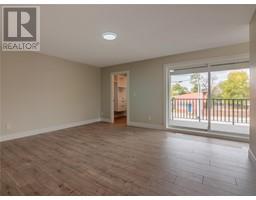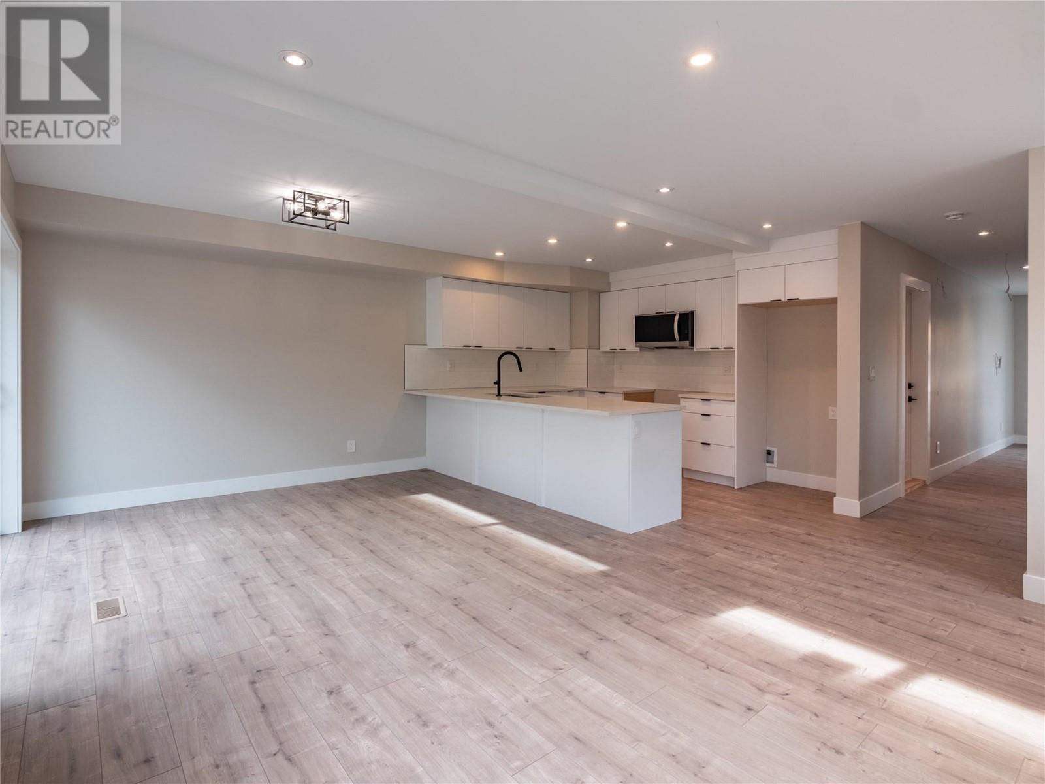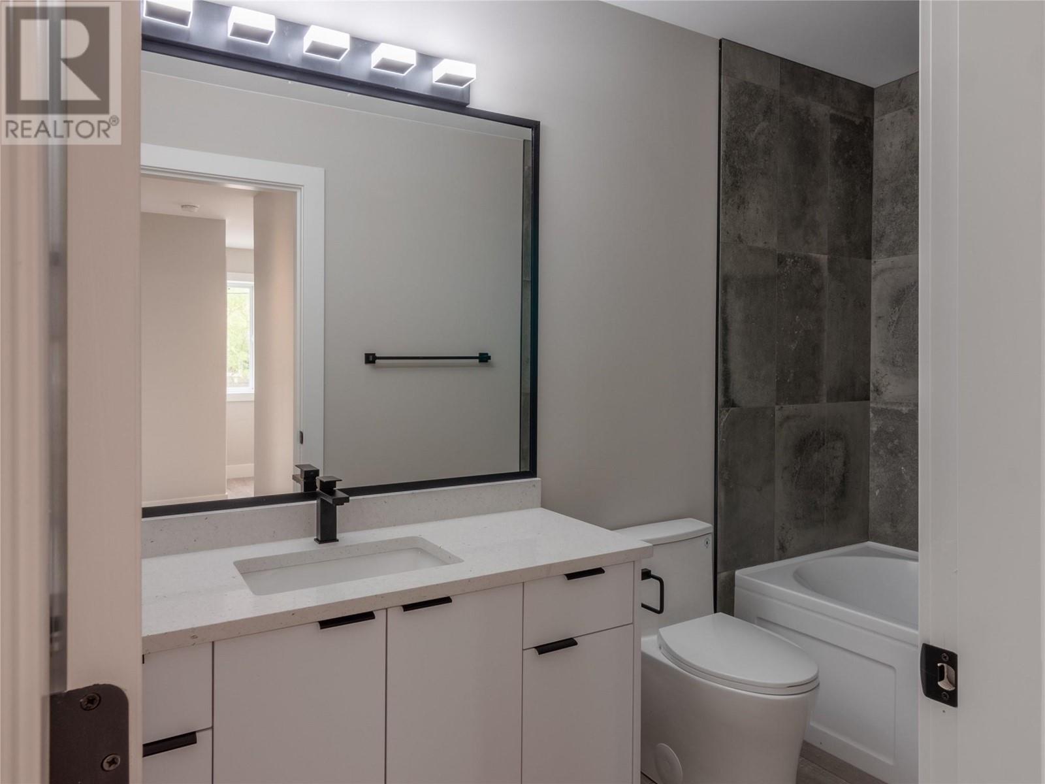592 Forestbrook Drive Unit# 102, Penticton, British Columbia V2A 4T8 (26189500)
592 Forestbrook Drive Unit# 102 Penticton, British Columbia V2A 4T8
Interested?
Contact us for more information
Philip Fox
Personal Real Estate Corporation

#101-3115 Skaha Lake Rd
Penticton, British Columbia V2A 6G5
(250) 492-2266
(250) 492-3005
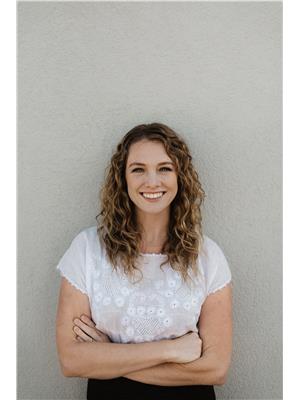
Diane Fox
Personal Real Estate Corporation

#101-3115 Skaha Lake Rd
Penticton, British Columbia V2A 6G5
(250) 492-2266
(250) 492-3005

Stephen Fox
Personal Real Estate Corporation

#101-3115 Skaha Lake Rd
Penticton, British Columbia V2A 6G5
(250) 492-2266
(250) 492-3005
$599,000
Brand new high-end 3 bedroom | 3-bathroom half duplex, ready for immediate occupancy. Bright open concept main floor with living room, dining room and kitchen which is open to the patio for your BBQ. The kitchen has all new stainless-steel appliances, solid surface countertops, pot-lighting, bright white cabinetry, and black hardware. Main floor also has a 2-piece bathroom, storage space and a single car garage with additional driveway parking. The upper floor has a massive master bedroom& walk-in closet with built-in organizer , 3-piece ensuite featuring tile shower, and private deck. There are also two good sized guest bedrooms, an additional 4-piece bathroom plus laundry all on the upper floor. Central convenient location, walking distance to schools, parks, shopping and downtown. Don't miss out, call today for a private viewing. (id:26472)
Property Details
| MLS® Number | 201627 |
| Property Type | Single Family |
| Neigbourhood | Main North |
| Amenities Near By | Park, Schools, Shopping |
| Features | Level Lot, Corner Site |
| Parking Space Total | 1 |
| View Type | Mountain View |
Building
| Bathroom Total | 3 |
| Bedrooms Total | 3 |
| Appliances | Range, Refrigerator, Dishwasher, Dryer, Microwave, Washer |
| Basement Type | Crawl Space |
| Constructed Date | 2023 |
| Cooling Type | Central Air Conditioning |
| Exterior Finish | Stucco, Composite Siding |
| Half Bath Total | 1 |
| Heating Fuel | Electric |
| Heating Type | Forced Air |
| Stories Total | 2 |
| Size Interior | 1432 Sqft |
| Type | Duplex |
| Utility Water | Municipal Water |
Land
| Access Type | Easy Access |
| Acreage | No |
| Land Amenities | Park, Schools, Shopping |
| Landscape Features | Level |
| Sewer | Municipal Sewage System |
| Size Irregular | 0.19 |
| Size Total | 0.19 Ac|under 1 Acre |
| Size Total Text | 0.19 Ac|under 1 Acre |
| Zoning Type | Unknown |
Rooms
| Level | Type | Length | Width | Dimensions |
|---|---|---|---|---|
| Second Level | Other | 7'4'' x 7'8'' | ||
| Second Level | Primary Bedroom | 19'11'' x 14'2'' | ||
| Second Level | 3pc Ensuite Bath | Measurements not available | ||
| Second Level | Bedroom | 9'10'' x 8'9'' | ||
| Second Level | Bedroom | 11'8'' x 9'5'' | ||
| Second Level | 4pc Bathroom | Measurements not available | ||
| Main Level | Living Room | 13'10'' x 10'8'' | ||
| Main Level | Kitchen | 12'6'' x 9'5'' | ||
| Main Level | Dining Room | 10'6'' x 9'2'' | ||
| Main Level | 2pc Bathroom | Measurements not available |
https://www.realtor.ca/real-estate/26189500/592-forestbrook-drive-unit-102-penticton-main-north


