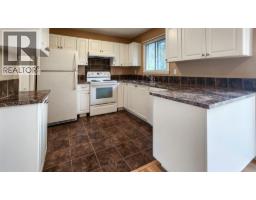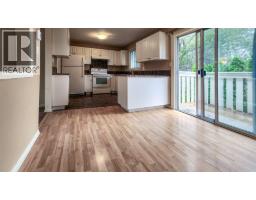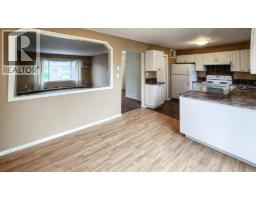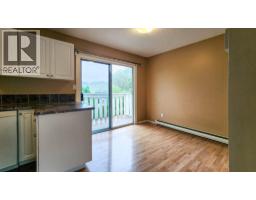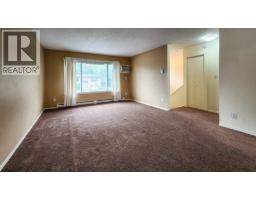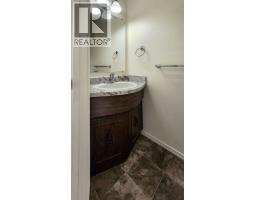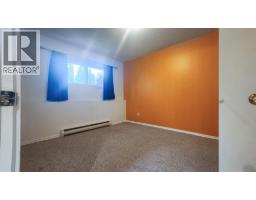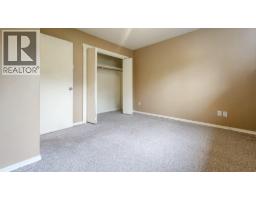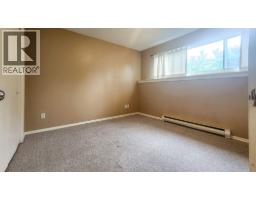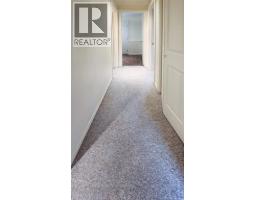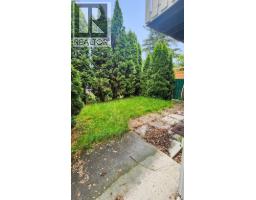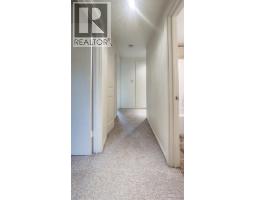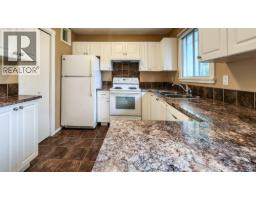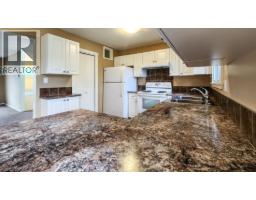592 Mccurdy Road, Kelowna, British Columbia V1X 2P5 (29088622)
592 Mccurdy Road Kelowna, British Columbia V1X 2P5
Interested?
Contact us for more information
Rachelle Nielsen
Personal Real Estate Corporation

1631 Dickson Ave, Suite 1100
Kelowna, British Columbia V1Y 0B5
(833) 817-6506
www.exprealty.ca/

Alisa Shaykh

#1500 - 701 West Georgia Street
Vancouver, British Columbia V7Y 1G5
(833) 817-6506
(833) 817-6506
exprealty.ca/
$467,000Maintenance,
$175 Monthly
Maintenance,
$175 MonthlyBright two bedroom, one and a half bathroom townhome at 592 McCurdy Road. Main floor has a functional layout, private fenced yard, updated kitchen with newer appliances. Two parking stalls out front with a small play area nearby. Pet friendly complex with low strata fees, close to schools, shopping, and less than ten minutes to UBC Okanagan. Turnkey, income producing property and a great opportunity for investors. (id:26472)
Property Details
| MLS® Number | 10367498 |
| Property Type | Single Family |
| Neigbourhood | Rutland North |
| Community Name | McCurdy |
| Community Features | Pets Allowed |
| Parking Space Total | 2 |
| Storage Type | Storage |
| View Type | Mountain View |
Building
| Bathroom Total | 2 |
| Bedrooms Total | 2 |
| Appliances | Refrigerator, Dishwasher, Dryer, Range - Electric, Washer |
| Basement Type | Full |
| Constructed Date | 1973 |
| Construction Style Attachment | Attached |
| Cooling Type | Wall Unit |
| Exterior Finish | Stucco |
| Flooring Type | Carpeted, Laminate, Linoleum |
| Half Bath Total | 1 |
| Heating Fuel | Electric |
| Heating Type | Baseboard Heaters |
| Roof Material | Asphalt Shingle |
| Roof Style | Unknown |
| Stories Total | 2 |
| Size Interior | 1080 Sqft |
| Type | Row / Townhouse |
| Utility Water | Municipal Water |
Parking
| Stall |
Land
| Acreage | No |
| Fence Type | Fence |
| Landscape Features | Underground Sprinkler |
| Sewer | Municipal Sewage System |
| Size Total Text | Under 1 Acre |
Rooms
| Level | Type | Length | Width | Dimensions |
|---|---|---|---|---|
| Basement | Laundry Room | 8'7'' x 7'0'' | ||
| Basement | Bedroom | 11'1'' x 10'3'' | ||
| Basement | 4pc Bathroom | 7'11'' x 4'11'' | ||
| Basement | Primary Bedroom | 12'6'' x 10'7'' | ||
| Main Level | Foyer | 6'3'' x 3'4'' | ||
| Main Level | 2pc Bathroom | 6'5'' x 2'9'' | ||
| Main Level | Living Room | 17'11'' x 12'6'' | ||
| Main Level | Dining Room | 8'11'' x 8'7'' | ||
| Main Level | Kitchen | 10'6'' x 8'11'' |
https://www.realtor.ca/real-estate/29088622/592-mccurdy-road-kelowna-rutland-north


