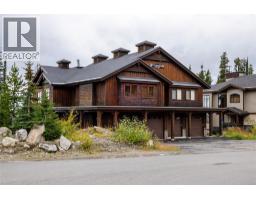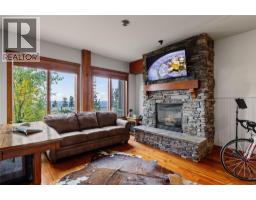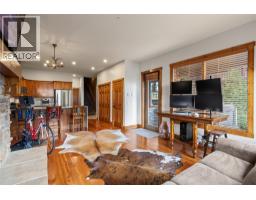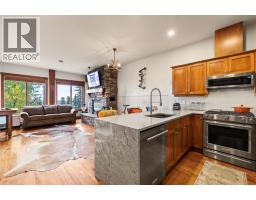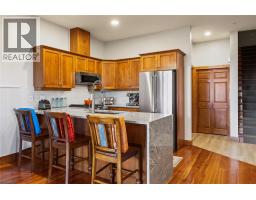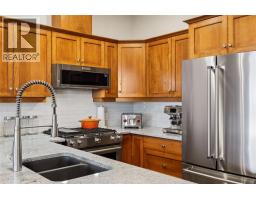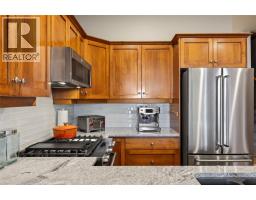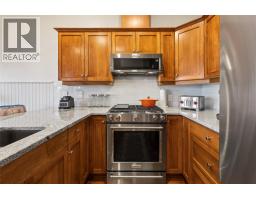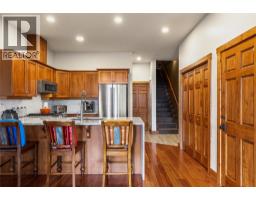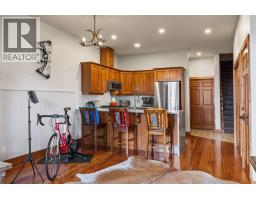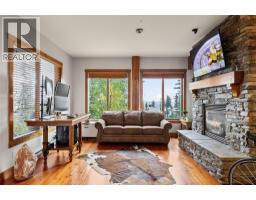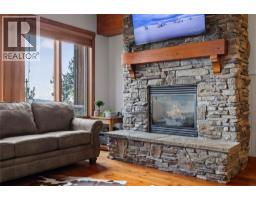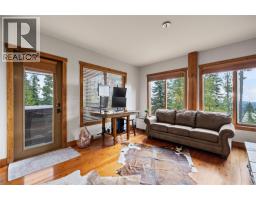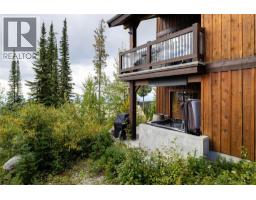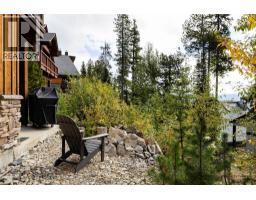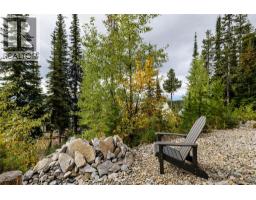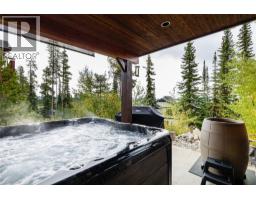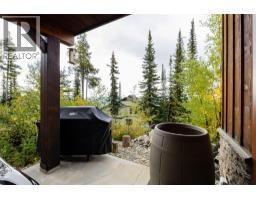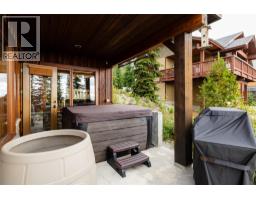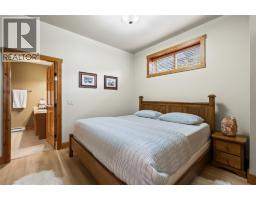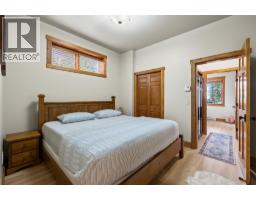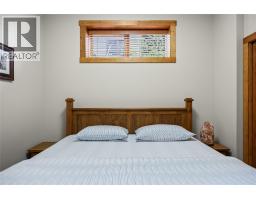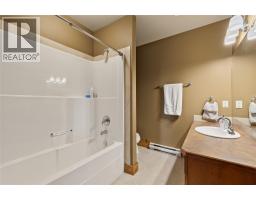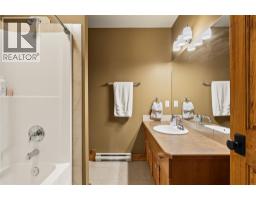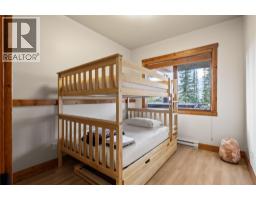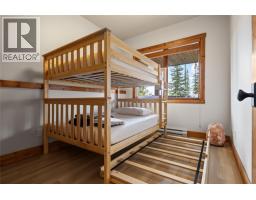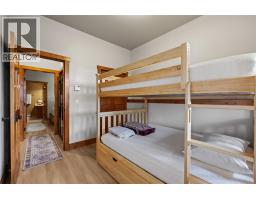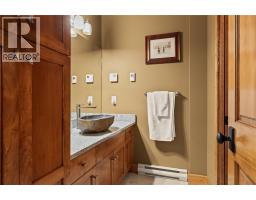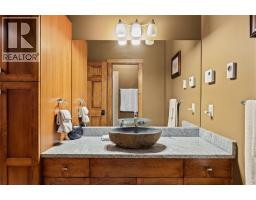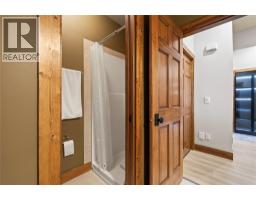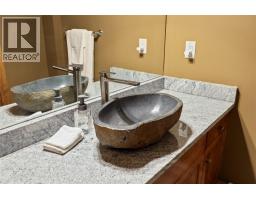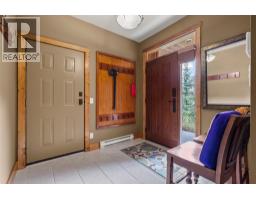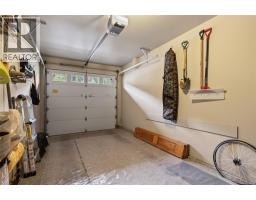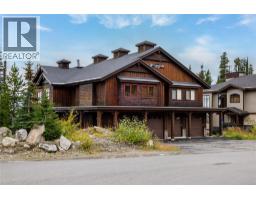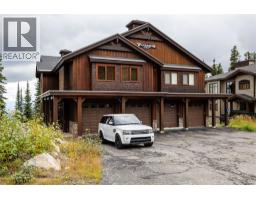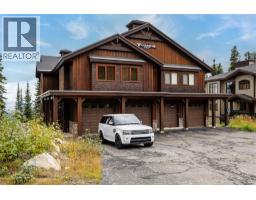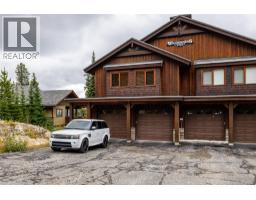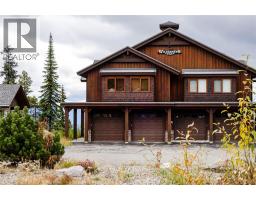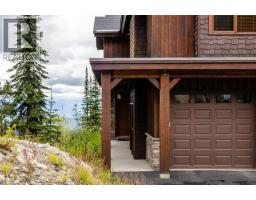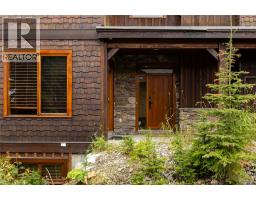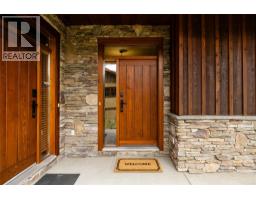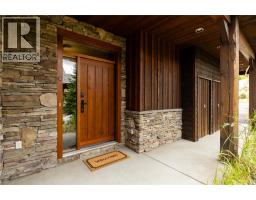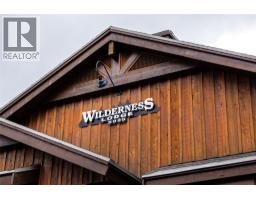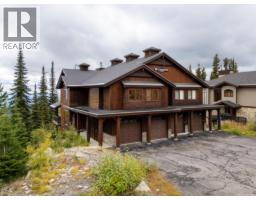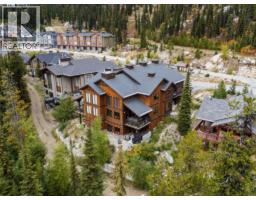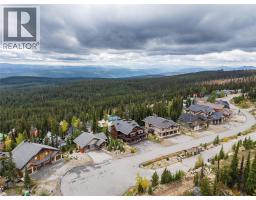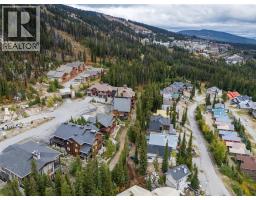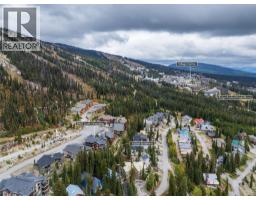5925 Snow Pines Road Unit# 1, Big White, British Columbia V1P 1T4 (28957281)
5925 Snow Pines Road Unit# 1 Big White, British Columbia V1P 1T4
Interested?
Contact us for more information

Joan Wolf
Personal Real Estate Corporation
www.joanwolf.ca/
https://www.facebook.com/joanwolf
https://www.instagram.com/joanwolf1516

104 - 3477 Lakeshore Rd
Kelowna, British Columbia V1W 3S9
(250) 469-9547
(250) 380-3939
www.sothebysrealty.ca/
$820,000Maintenance,
$225 Monthly
Maintenance,
$225 MonthlyWelcome to Snow Pines—an owner-quality retreat designed for quiet living and effortless ski days. With a private garage and driveway, you’ll skip the winter shuffle and step into true ski-out access right from your door. After a day on the slopes, relax on your spa deck with hot tub, cold plunge, and firepit for evenings beneath the stars. Inside, the home blends alpine warmth with modern comfort: wood accents, a stone fireplace, and bright windows create a welcoming feel, while the chef-inspired kitchen features pro-style appliances, gas cooking, waterfall granite, and fresh finishes. Recent updates include new lighting, fresh paint, and a brand-new espresso machine to kickstart first tracks mornings. Sleeping nine, the layout offers a serene primary suite, a bunk room with trundle, and versatile flexible space. Unlike busy village condos, this property provides privacy, sunrise views, and exceptionally low strata fees (~$225/month), while lifts, dining, and services remain close at hand. More than just a hotel-style unit, it delivers quality, function, and mountain ease. With new direct flights to Kelowna from Los Angeles, Toronto, and Montreal, Big White has never been more accessible—just an hour from YLW, where Canada’s premier ski destination offers some of the best snow in North America. (id:26472)
Property Details
| MLS® Number | 10365069 |
| Property Type | Single Family |
| Neigbourhood | Big White |
| Community Name | Wilderness Lodge |
| Community Features | Pets Allowed |
| Parking Space Total | 1 |
Building
| Bathroom Total | 2 |
| Bedrooms Total | 2 |
| Constructed Date | 2004 |
| Heating Fuel | Electric |
| Heating Type | Baseboard Heaters |
| Stories Total | 2 |
| Size Interior | 1123 Sqft |
| Type | Apartment |
| Utility Water | Private Utility |
Parking
| Attached Garage | 1 |
Land
| Acreage | No |
| Sewer | Municipal Sewage System |
| Size Total Text | Under 1 Acre |
| Zoning Type | Unknown |
Rooms
| Level | Type | Length | Width | Dimensions |
|---|---|---|---|---|
| Lower Level | Foyer | 88'5'' x 7'11'' | ||
| Main Level | Primary Bedroom | 11'2'' x 10'3'' | ||
| Main Level | Living Room | 14'11'' x 18'3'' | ||
| Main Level | Kitchen | 12'6'' x 9'0'' | ||
| Main Level | Bedroom | 9'5'' x 10'10'' | ||
| Main Level | 4pc Ensuite Bath | 7'5'' x 8'4'' | ||
| Main Level | 3pc Bathroom | 7'2'' x 8'4'' |
https://www.realtor.ca/real-estate/28957281/5925-snow-pines-road-unit-1-big-white-big-white


