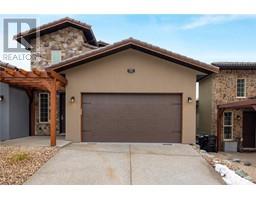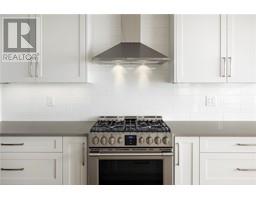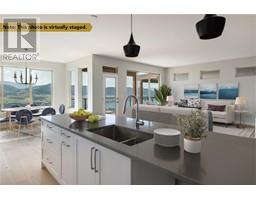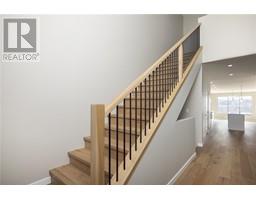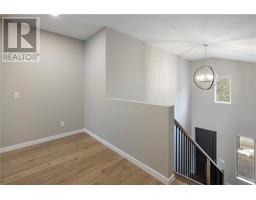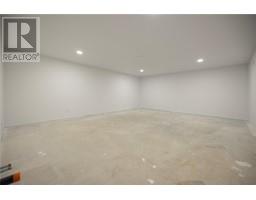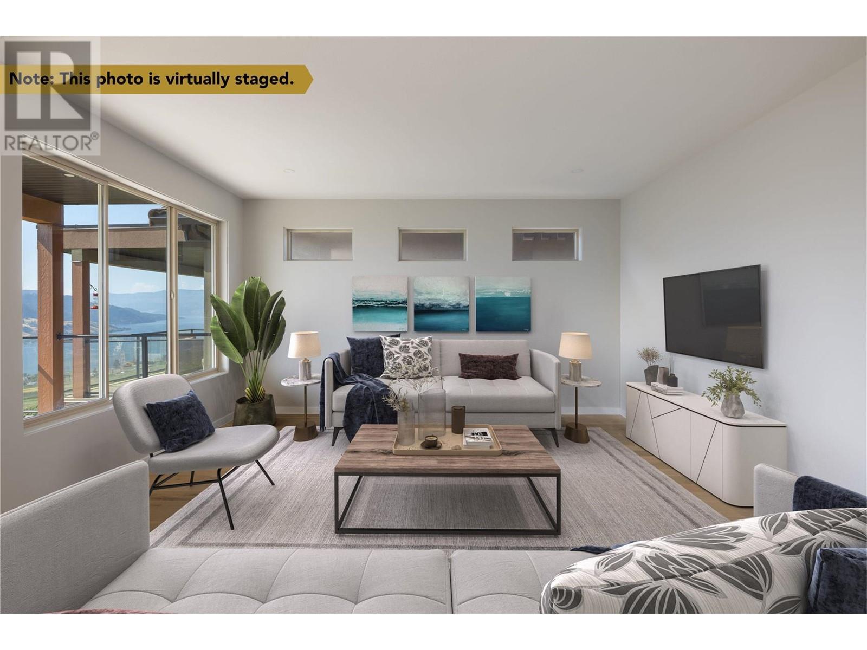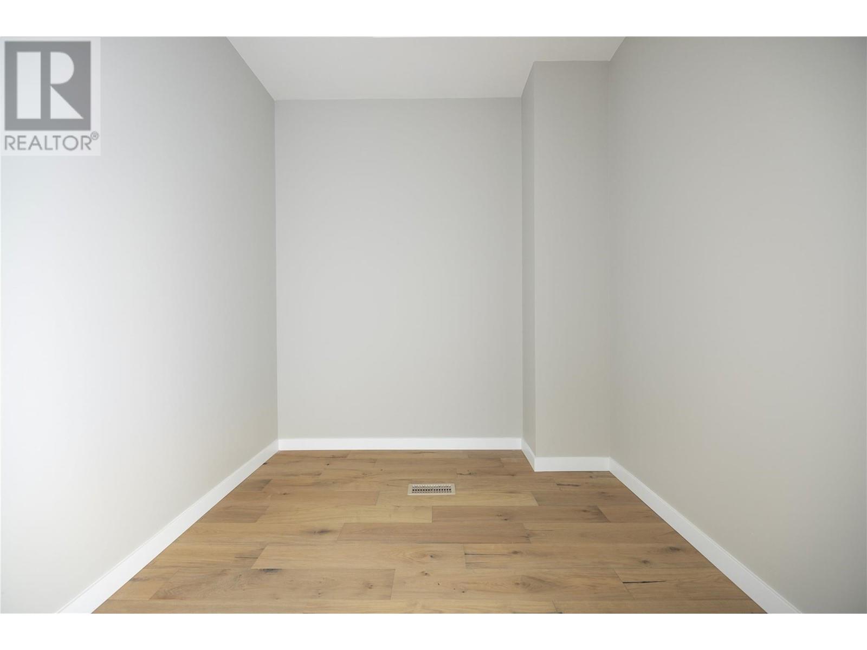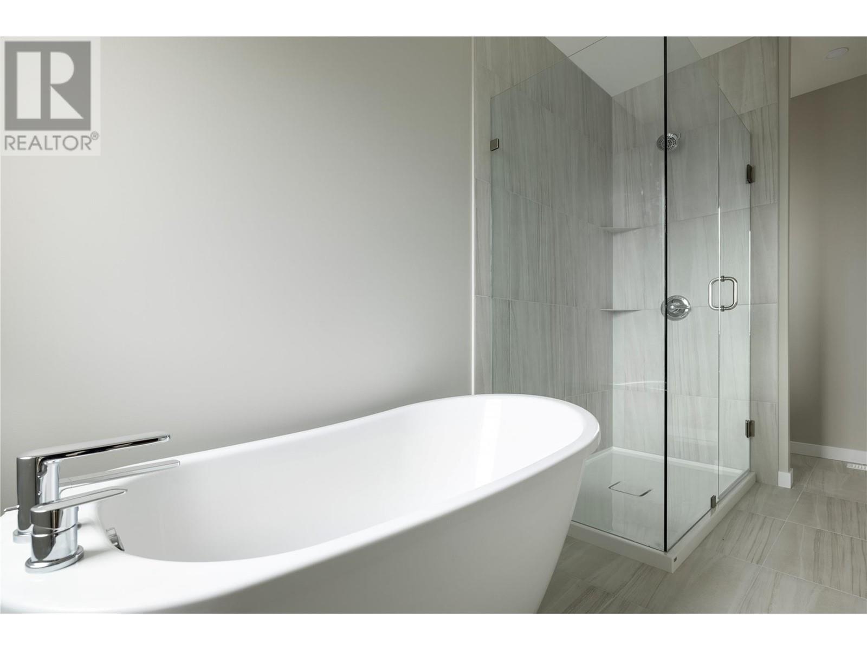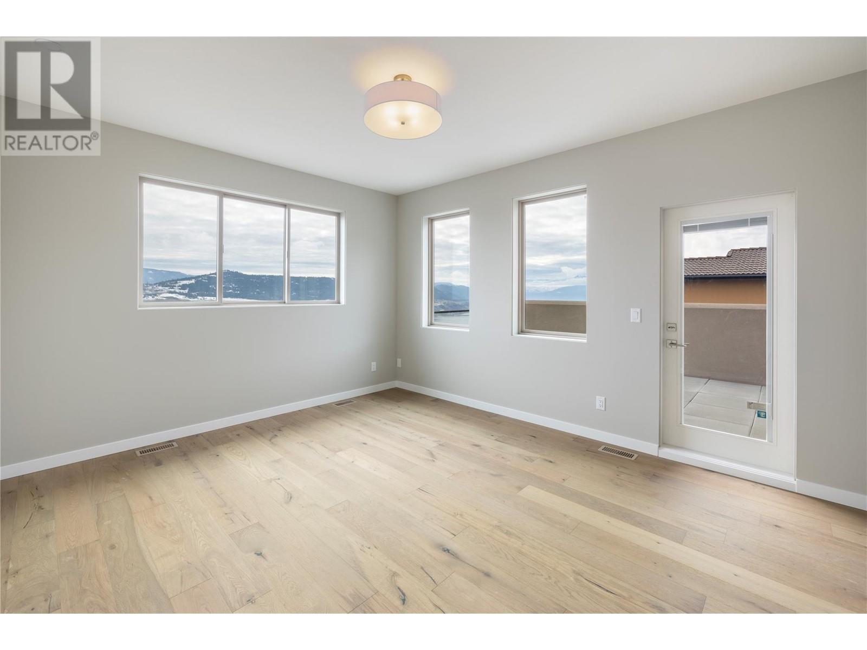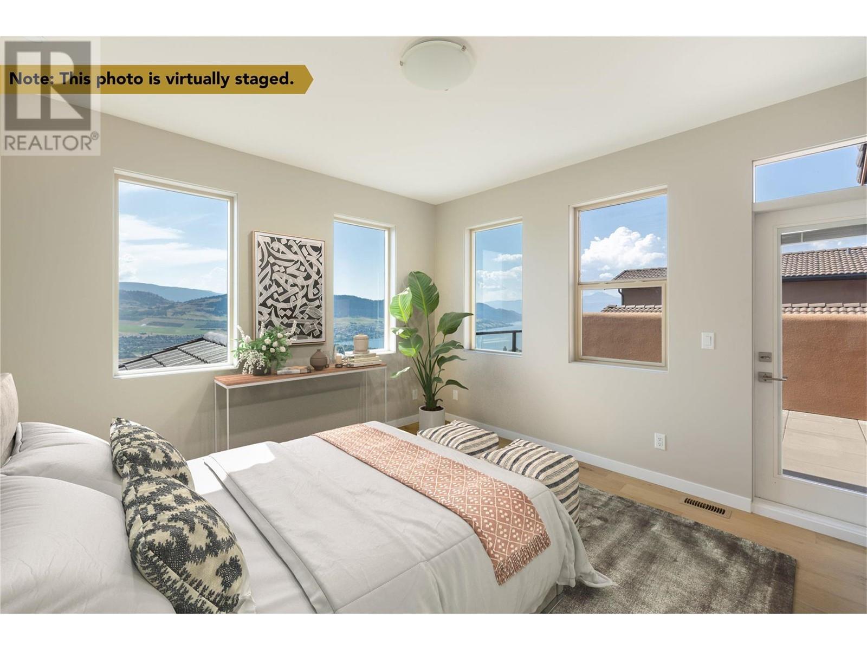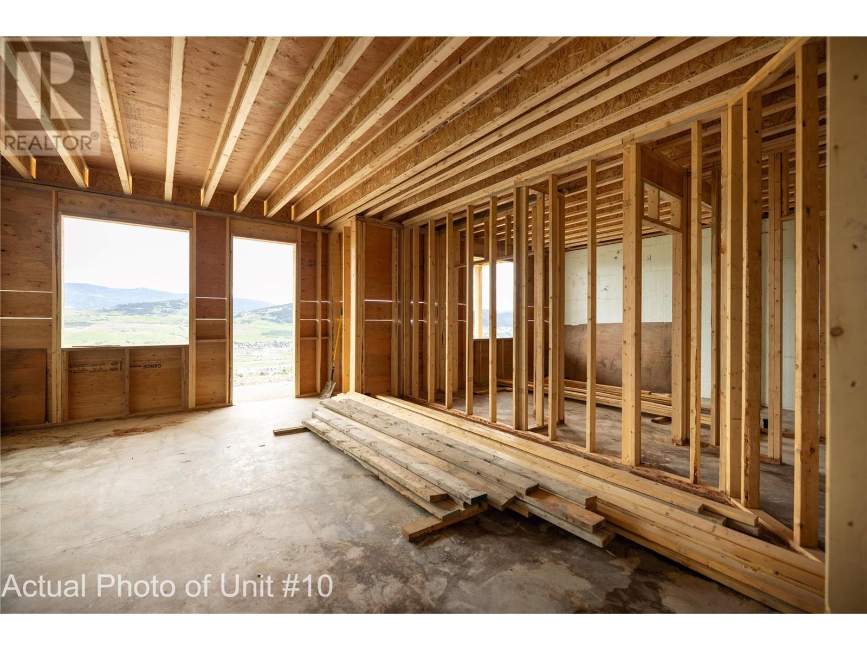595 Vineyard Way N Unit# 10, Vernon, British Columbia V1H 2M2 (26937063)
595 Vineyard Way N Unit# 10 Vernon, British Columbia V1H 2M2
Interested?
Contact us for more information
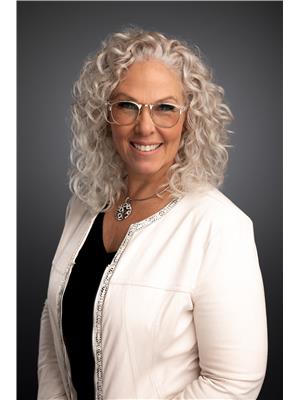
Kim Heizmann
Personal Real Estate Corporation
www.kimheizmann.ca/
https://www.facebook.com/okanaganrealestatekimheizmann
ca.linkedin.com/in/kimheizmann
https://twitter.com/KimHeizmann
https://instagram.com/KimHeizmann
473 Bernard Ave
Kelowna, British Columbia V1Y 6N8
(604) 620-6788
$899,000Maintenance,
$56.02 Monthly
Maintenance,
$56.02 MonthlyUNDER CONSTRUCTION - Welcome to your brand-new 1.5-storey half-duplex at the Vines, featuring a full basement and engineered hardwood floors throughout the main level. This open concept home includes a kitchen equipped with ample storage, an island with a bar area, and a dining space, perfect for entertaining. Relax on the covered deck and soak in the stunning lake views. The main level also boasts an office, a 2-pc powder room, laundry facilities, and access to the double garage. The upper level is a private retreat with a primary suite that includes a sitting area, walk-in closet, and a luxurious 5-pc ensuite with heated tile floors and a large soaker tub. The basement offers a spacious rec room, two additional bedrooms, a 4-pc bath, two storage/utility rooms, and a large approx. 400 sq. ft. fully customizable flex space beneath the garage, and this level is future-prepped with hydronic floor piping. Enjoy modern comforts like a high-efficiency furnace, air conditioning, and a hot water tank. Experience peace with an ICF (Concrete) party wall ensuring maximum privacy, and convenience with a garage pre-wired for EV charging. Located near the prestigious Fred Couples-designed golf course, The Rise, and just a short drive from town amenities. Note: Photos and iGuide are from a similar finished unit. Unit 10 is still under construction, offering you a limited-time opportunity to select your interior colours and finishes. (id:26472)
Property Details
| MLS® Number | 10300471 |
| Property Type | Single Family |
| Neigbourhood | Bella Vista |
| Community Name | The Vines |
| Amenities Near By | Golf Nearby, Airport, Recreation, Shopping |
| Community Features | Pet Restrictions, Pets Allowed With Restrictions |
| Features | Central Island, Two Balconies |
| Parking Space Total | 4 |
| View Type | City View, Lake View, Mountain View |
Building
| Bathroom Total | 3 |
| Bedrooms Total | 4 |
| Architectural Style | Ranch |
| Basement Type | Full |
| Constructed Date | 2022 |
| Cooling Type | Central Air Conditioning |
| Exterior Finish | Stucco |
| Fire Protection | Sprinkler System-fire, Smoke Detector Only |
| Flooring Type | Hardwood, Tile, Vinyl |
| Foundation Type | Concrete Block |
| Half Bath Total | 1 |
| Heating Type | In Floor Heating, Forced Air, See Remarks |
| Roof Material | Tile |
| Roof Style | Unknown |
| Stories Total | 2 |
| Size Interior | 3038 Sqft |
| Type | Duplex |
| Utility Water | Municipal Water |
Parking
| Attached Garage | 2 |
Land
| Acreage | No |
| Land Amenities | Golf Nearby, Airport, Recreation, Shopping |
| Sewer | Municipal Sewage System |
| Size Irregular | 0.11 |
| Size Total | 0.11 Ac|under 1 Acre |
| Size Total Text | 0.11 Ac|under 1 Acre |
| Zoning Type | Unknown |
Rooms
| Level | Type | Length | Width | Dimensions |
|---|---|---|---|---|
| Second Level | Primary Bedroom | 12'7'' x 14'11'' | ||
| Second Level | Den | 8'8'' x 8'0'' | ||
| Basement | Utility Room | 6'4'' x 9'11'' | ||
| Basement | Storage | 3'8'' x 11'7'' | ||
| Basement | Other | 18'11'' x 22'8'' | ||
| Basement | Recreation Room | 15'4'' x 18'10'' | ||
| Basement | Bedroom | 12'5'' x 12'2'' | ||
| Basement | Bedroom | 12'5'' x 11'0'' | ||
| Basement | 4pc Bathroom | 8'7'' x 7'2'' | ||
| Main Level | 5pc Ensuite Bath | 8'1'' x 15'1'' | ||
| Main Level | Living Room | 16'1'' x 15'9'' | ||
| Main Level | Laundry Room | 8'7'' x 9'11'' | ||
| Main Level | Kitchen | 12'7'' x 17'4'' | ||
| Main Level | Other | 19'4'' x 23'11'' | ||
| Main Level | Dining Room | 12'8'' x 10'6'' | ||
| Main Level | Bedroom | 9'9'' x 13'9'' | ||
| Main Level | 2pc Bathroom | 3'0'' x 6'11'' |
https://www.realtor.ca/real-estate/26937063/595-vineyard-way-n-unit-10-vernon-bella-vista


