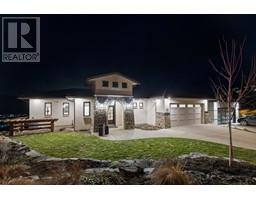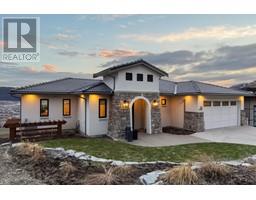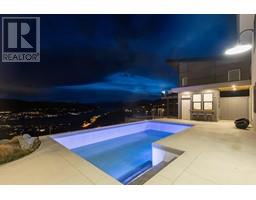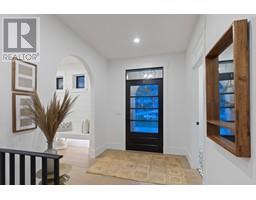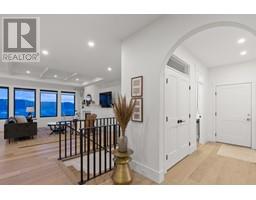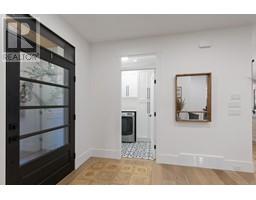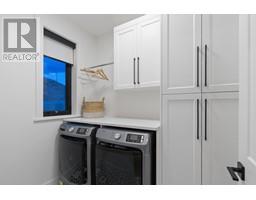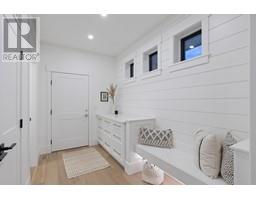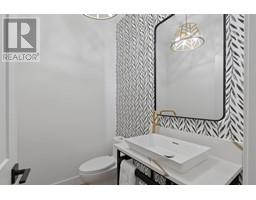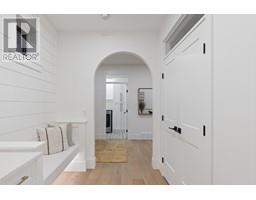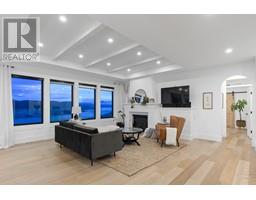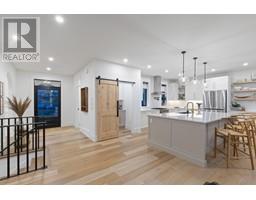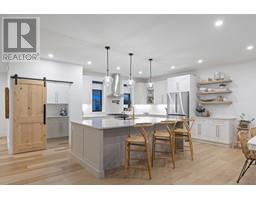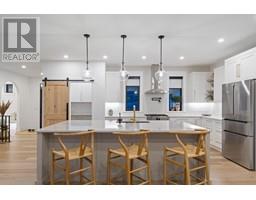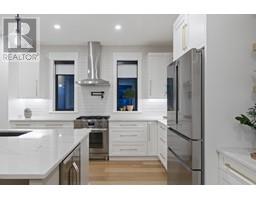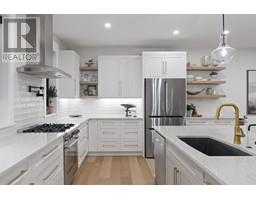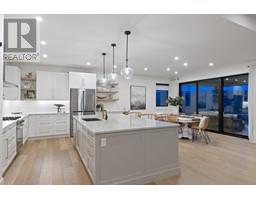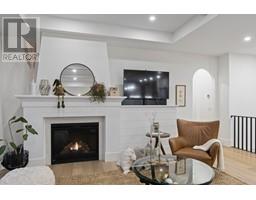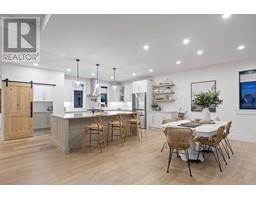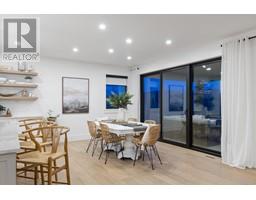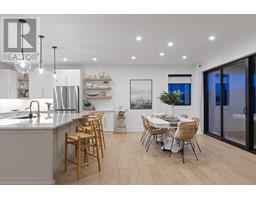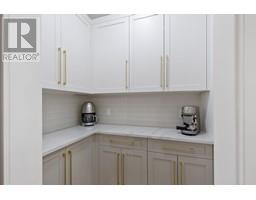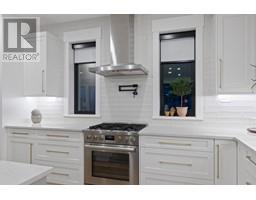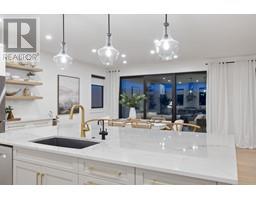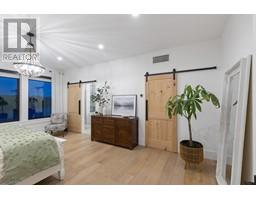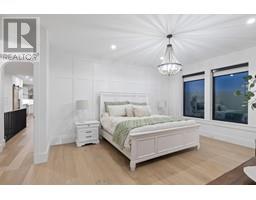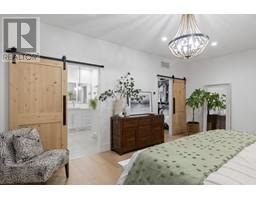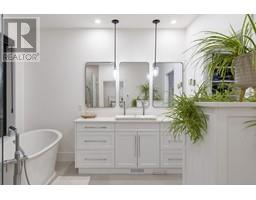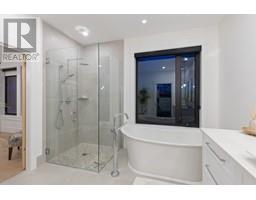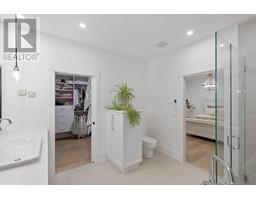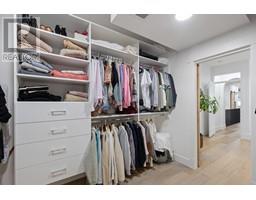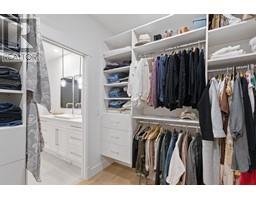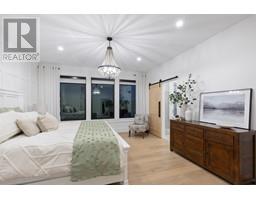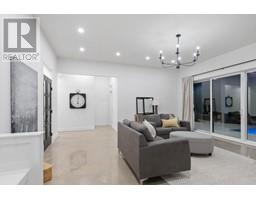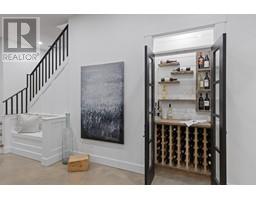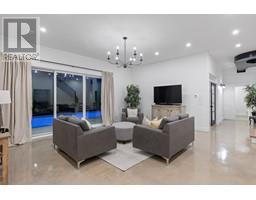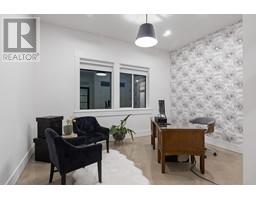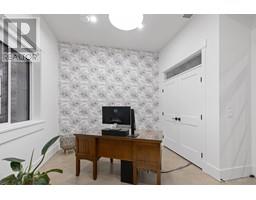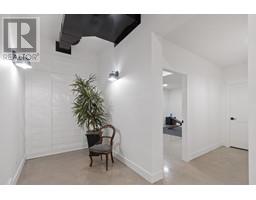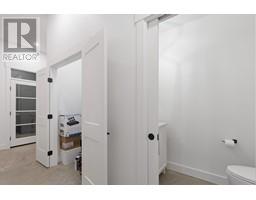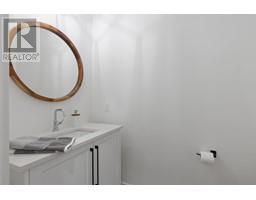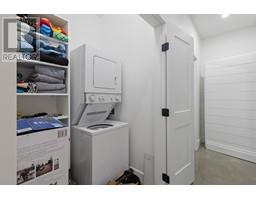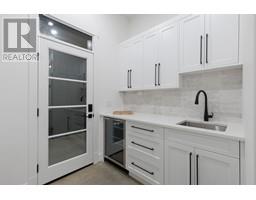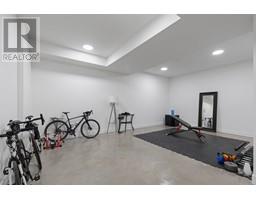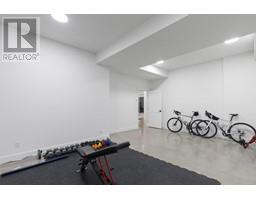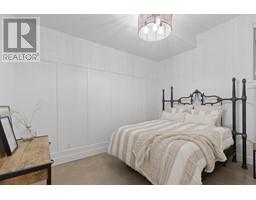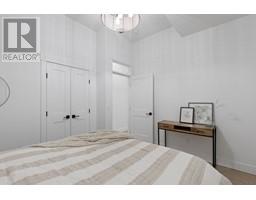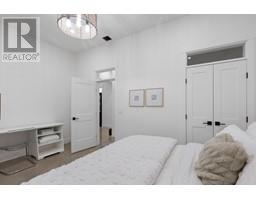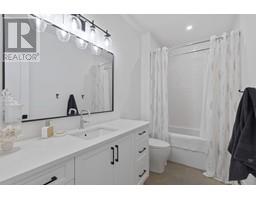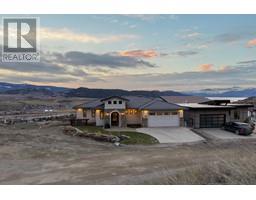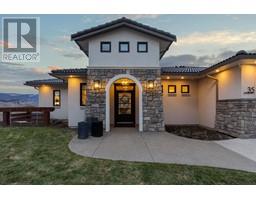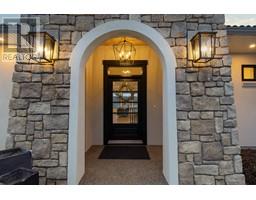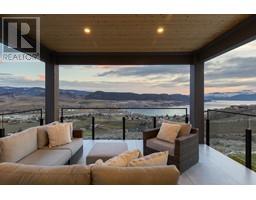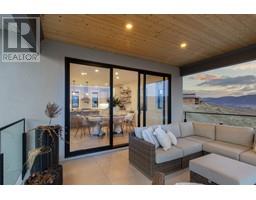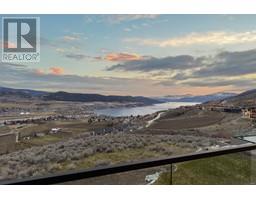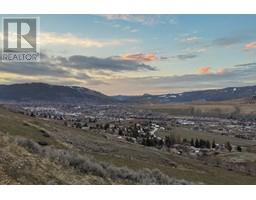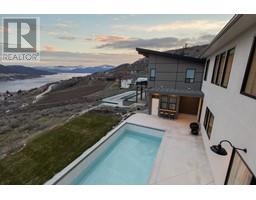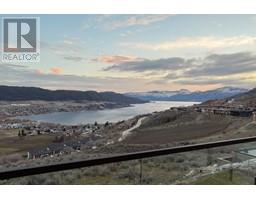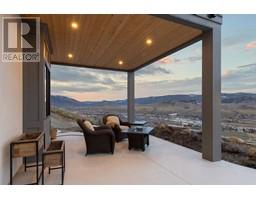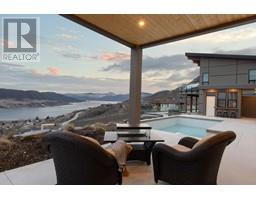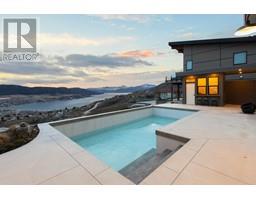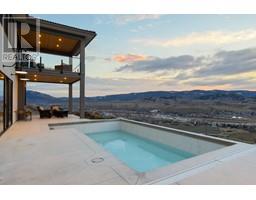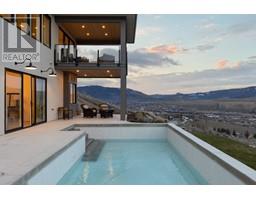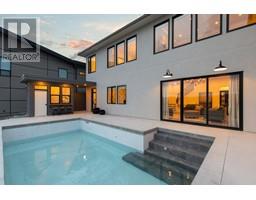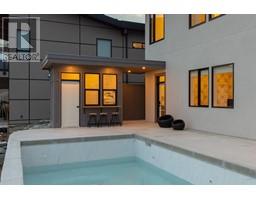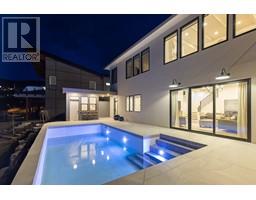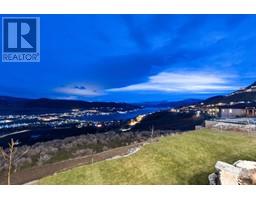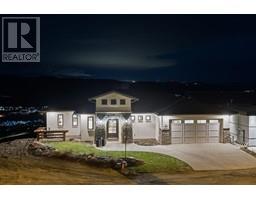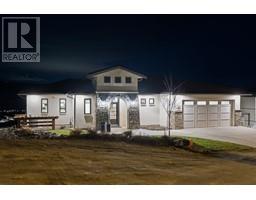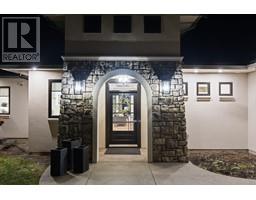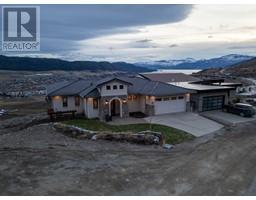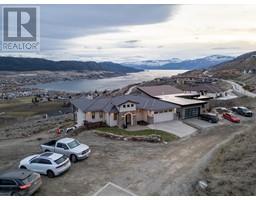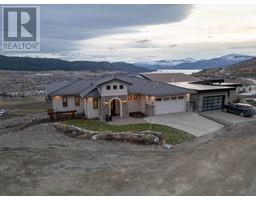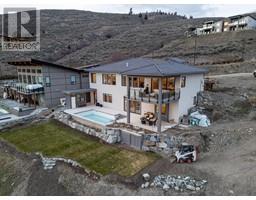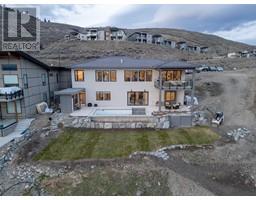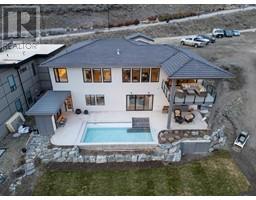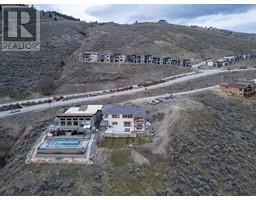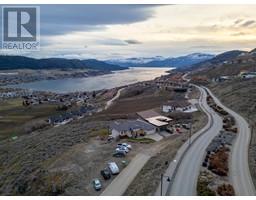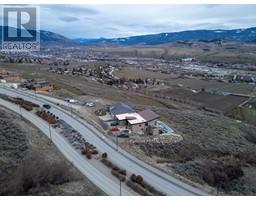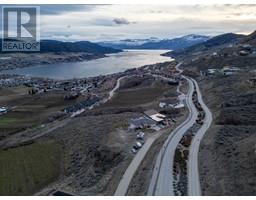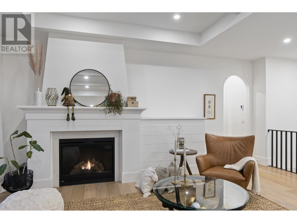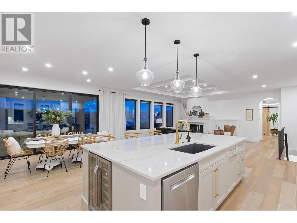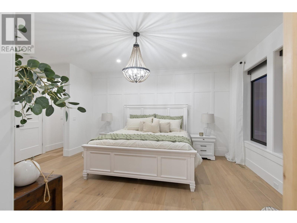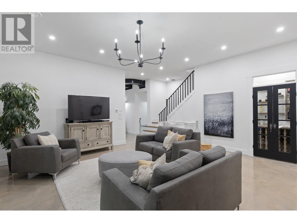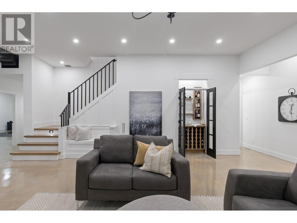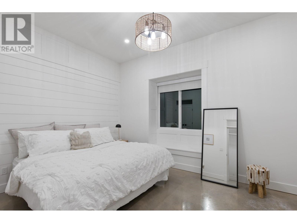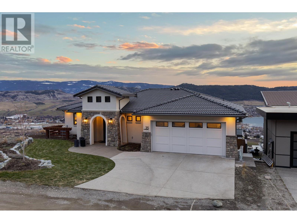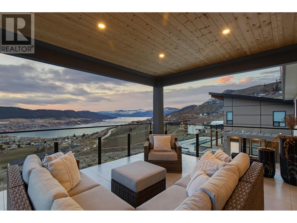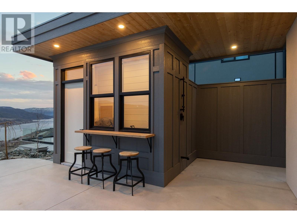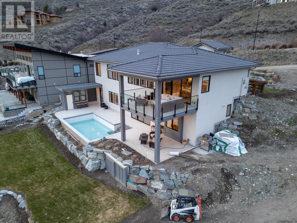595 Vineyard Way Way N Unit# 35, Vernon, British Columbia V1H 2M2 (26580482)
595 Vineyard Way Way N Unit# 35 Vernon, British Columbia V1H 2M2
Interested?
Contact us for more information

Blake Roberts
www.97wayhome.com/

1631 Dickson Ave, Suite 1100
Kelowna, British Columbia V1Y 0B5
(833) 817-6506
www.exprealty.ca/

Fatima Akehurst
Fatima.akehurst@exprealty.com/
https://fatimarealestate/
https://fatimareal_estate/

1631 Dickson Ave, Suite 1100
Kelowna, British Columbia V1Y 0B5
(833) 817-6506
www.exprealty.ca/
$1,579,000Maintenance,
$57 Monthly
Maintenance,
$57 MonthlyLuxury living at this exquisite single family home located at the prestigious Rise Golf Course, with breathtaking views of Lake Okanagan. This 4 bedroom, 4 bathroom residence is a true masterpiece, featuring in the heart of the home an oversized kitchen island adorned with a stunning granite countertop that is both functional and visually striking. The open concept design of this home masterfully transitions into expansive outdoor living spaces on both the upper and lower levels, crafting an idyllic setting for hosting gatherings or basking in the unmatched vistas of the city and water. The lower level is a haven of comfort and luxury, featuring three spacious bedrooms, alongside a versatile theatre/flex room. The living area seamlessly opens up to the outdoor oasis, where an inground pool awaits, complemented by an outdoor shower, a chic bar, and a charming pool house, inviting endless moments of leisure and entertainment. Adding a touch of intrigue and functionality, this residence is equipped with a unique jib door (a cleverly concealed secret door), which leads to a dedicated pool entrance. This hidden gem houses laundry facilities, a compact kitchenette, and a bathroom, offering convenience and a seamless flow from indoor to outdoor living. Throughout the home, you'll find unique features that set it apart from the rest, making it a true gem in the real estate market. This home is truly a must-see for those seeking luxury, comfort, and unparalleled views. (id:26472)
Property Details
| MLS® Number | 10306022 |
| Property Type | Single Family |
| Neigbourhood | Bella Vista |
| Community Name | The Rise |
| Community Features | Pets Allowed |
| Parking Space Total | 4 |
| Pool Type | Inground Pool |
| View Type | Lake View, Mountain View |
Building
| Bathroom Total | 4 |
| Bedrooms Total | 4 |
| Appliances | Refrigerator, Cooktop, Dishwasher, Dryer, Cooktop - Gas, Oven - Gas, Hood Fan, Washer & Dryer, Wine Fridge |
| Architectural Style | Ranch |
| Basement Type | Full |
| Constructed Date | 2021 |
| Construction Style Attachment | Detached |
| Cooling Type | Central Air Conditioning |
| Fireplace Fuel | Gas |
| Fireplace Present | Yes |
| Fireplace Type | Unknown |
| Flooring Type | Hardwood |
| Half Bath Total | 2 |
| Heating Type | Forced Air, See Remarks |
| Stories Total | 2 |
| Size Interior | 3872 Sqft |
| Type | House |
| Utility Water | Municipal Water |
Parking
| Attached Garage | 2 |
Land
| Acreage | No |
| Sewer | Municipal Sewage System |
| Size Irregular | 0.23 |
| Size Total | 0.23 Ac|under 1 Acre |
| Size Total Text | 0.23 Ac|under 1 Acre |
| Zoning Type | Unknown |
Rooms
| Level | Type | Length | Width | Dimensions |
|---|---|---|---|---|
| Lower Level | 2pc Bathroom | 6'5'' x 5' | ||
| Lower Level | 4pc Bathroom | 11'1'' x 5'8'' | ||
| Lower Level | Storage | 11'7'' x 5'4'' | ||
| Lower Level | Gym | 22'7'' x 15'9'' | ||
| Lower Level | Laundry Room | 4' x 4' | ||
| Lower Level | Bedroom | 12'10'' x 14'6'' | ||
| Lower Level | Bedroom | 13'10'' x 16'7'' | ||
| Lower Level | Bedroom | 10'10'' x 15'9'' | ||
| Lower Level | Family Room | 19'6'' x 19'10'' | ||
| Main Level | 5pc Ensuite Bath | 10'11'' x 10'10'' | ||
| Main Level | 2pc Bathroom | 6'5'' x 5' | ||
| Main Level | Mud Room | 6'9'' x 11'4'' | ||
| Main Level | Laundry Room | 7'9'' x 6' | ||
| Main Level | Primary Bedroom | 19'6'' x 14' | ||
| Main Level | Dining Room | 11' x 16'7'' | ||
| Main Level | Kitchen | 13'10'' x 16'7'' | ||
| Main Level | Living Room | 22'6'' x 18' |
https://www.realtor.ca/real-estate/26580482/595-vineyard-way-way-n-unit-35-vernon-bella-vista


