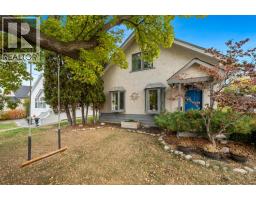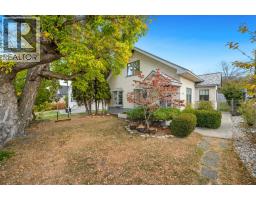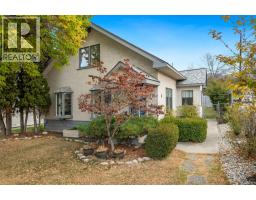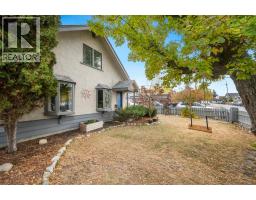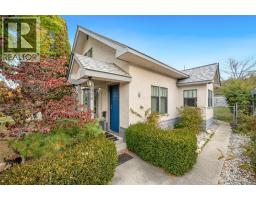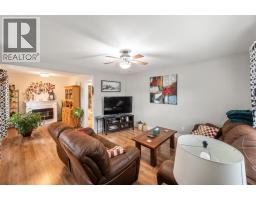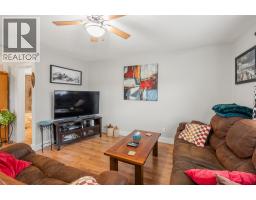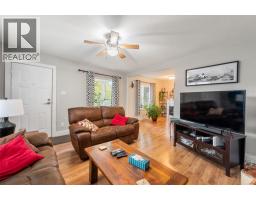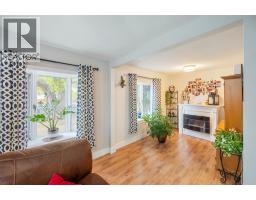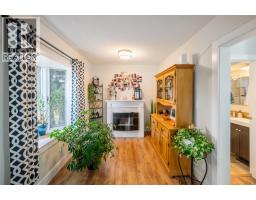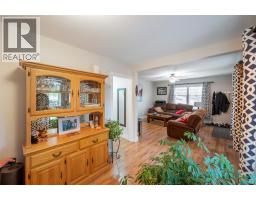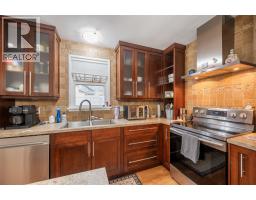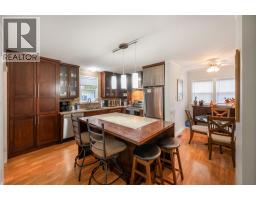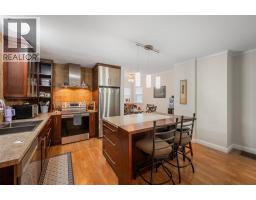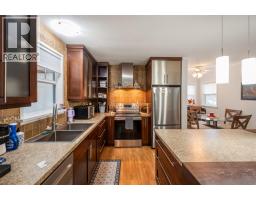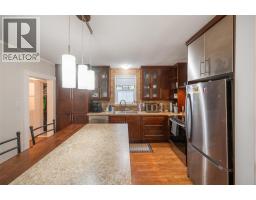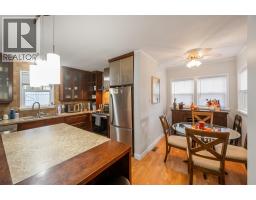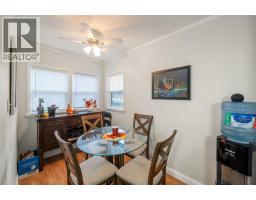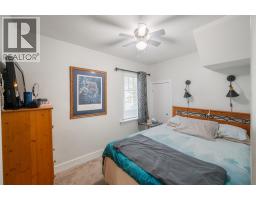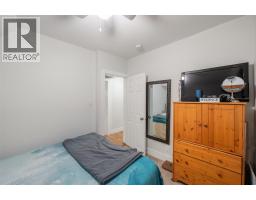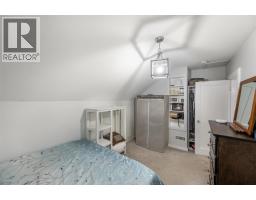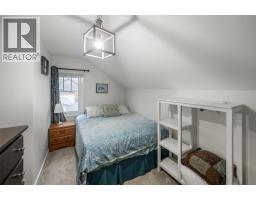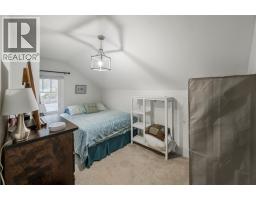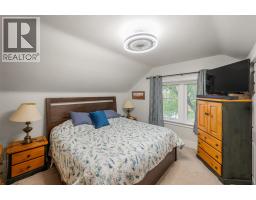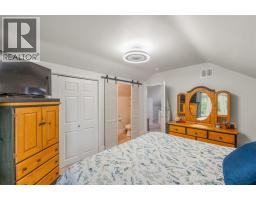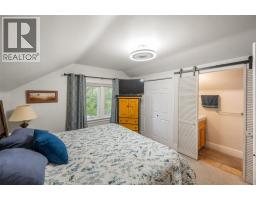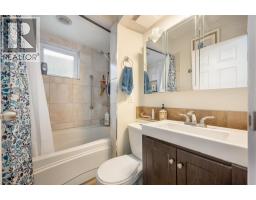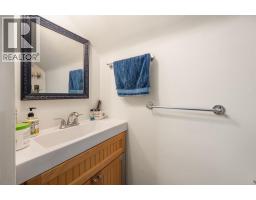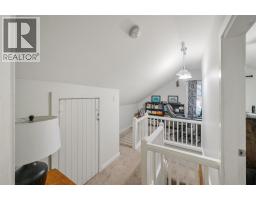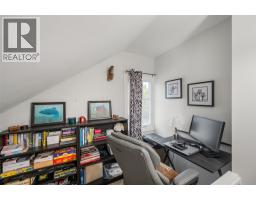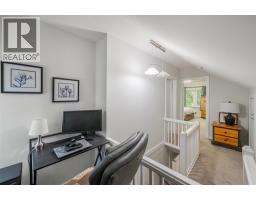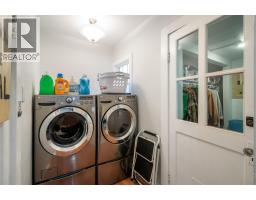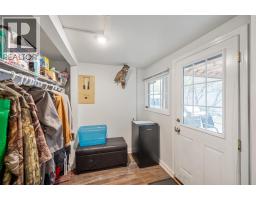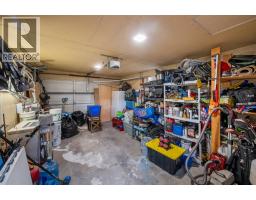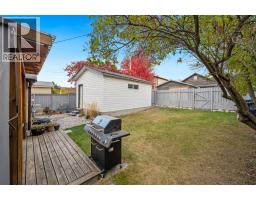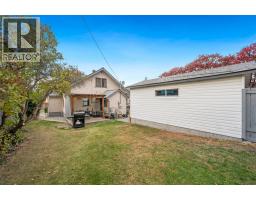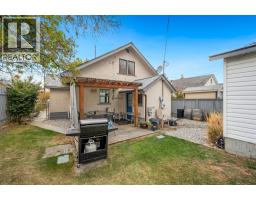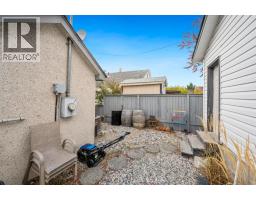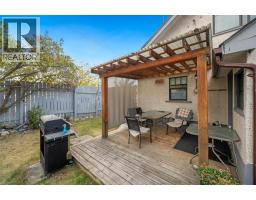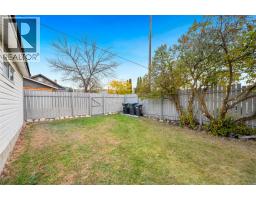598 Van Horne Street, Penticton, British Columbia V2A 4K8 (29035836)
598 Van Horne Street Penticton, British Columbia V2A 4K8
Interested?
Contact us for more information

Ale Morales
Personal Real Estate Corporation
www.alemoralesrealestate.ca/
https://www.facebook.com/alemoralesrealestate
https://www.instagram.com/alemoralesrealestate/

484 Main Street
Penticton, British Columbia V2A 5C5
(250) 493-2244
(250) 492-6640
$639,000
Discover this inviting 3-bedroom, 2-bathroom home located in the heart of downtown Penticton. Featuring beautiful hardwood floors and a functional layout filled with natural light, this home offers easy living and timeless appeal. Enjoy the convenience of a detached single-car garage and a private backyard space perfect for relaxing or entertaining. Just steps away from Penticton’s vibrant shops, restaurants, farmers market, and Okanagan Lake — this location truly has it all! (id:26472)
Property Details
| MLS® Number | 10366835 |
| Property Type | Single Family |
| Neigbourhood | Main North |
| Parking Space Total | 1 |
Building
| Bathroom Total | 2 |
| Bedrooms Total | 3 |
| Appliances | Refrigerator, Dishwasher, Dryer, Oven - Electric, Range - Electric, Washer |
| Architectural Style | Other |
| Basement Type | Cellar |
| Constructed Date | 1940 |
| Construction Style Attachment | Detached |
| Cooling Type | Central Air Conditioning |
| Exterior Finish | Stucco |
| Half Bath Total | 1 |
| Heating Type | Forced Air |
| Roof Material | Asphalt Shingle |
| Roof Style | Unknown |
| Stories Total | 2 |
| Size Interior | 1297 Sqft |
| Type | House |
| Utility Water | Municipal Water |
Parking
| Detached Garage | 1 |
Land
| Acreage | No |
| Sewer | Municipal Sewage System |
| Size Irregular | 0.09 |
| Size Total | 0.09 Ac|under 1 Acre |
| Size Total Text | 0.09 Ac|under 1 Acre |
| Zoning Type | Residential |
Rooms
| Level | Type | Length | Width | Dimensions |
|---|---|---|---|---|
| Second Level | 2pc Ensuite Bath | 2'5'' x 6'6'' | ||
| Second Level | Office | 6'5'' x 5' | ||
| Second Level | Primary Bedroom | 11'4'' x 13'4'' | ||
| Second Level | Bedroom | 7'7'' x 15'9'' | ||
| Main Level | Kitchen | 13'5'' x 15'8'' | ||
| Main Level | Dining Room | 10'9'' x 6'3'' | ||
| Main Level | Living Room | 13'5'' x 13'4'' | ||
| Main Level | Family Room | 11'11'' x 8' | ||
| Main Level | Bedroom | 8'1'' x 10'6'' | ||
| Main Level | Laundry Room | 8'2'' x 4'9'' | ||
| Main Level | 4pc Bathroom | 7'10'' x 4'11'' |
https://www.realtor.ca/real-estate/29035836/598-van-horne-street-penticton-main-north


