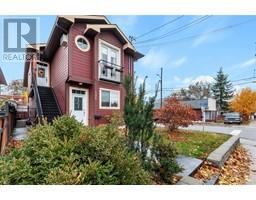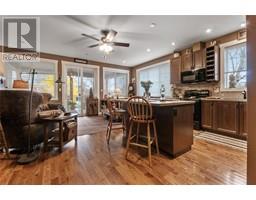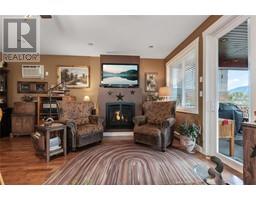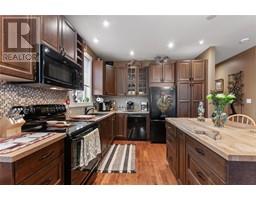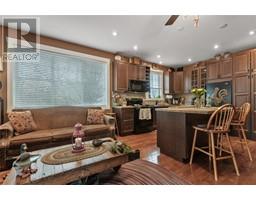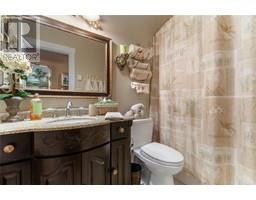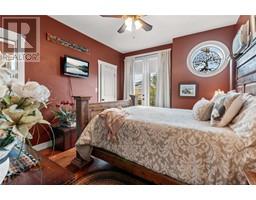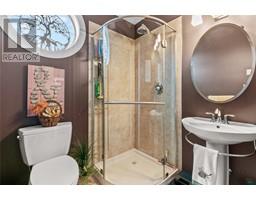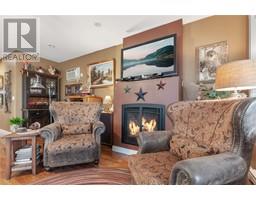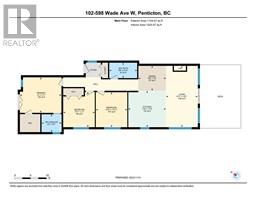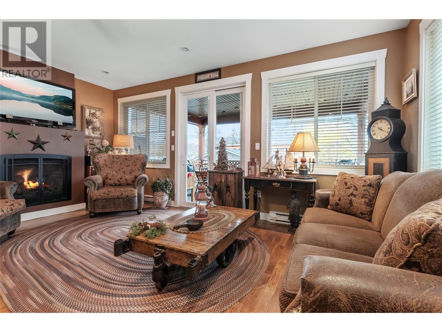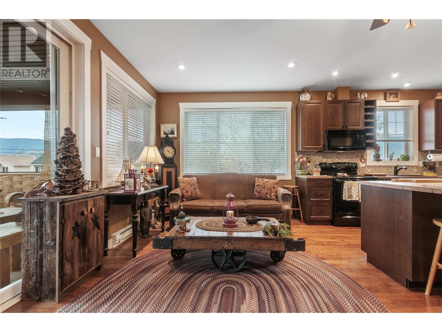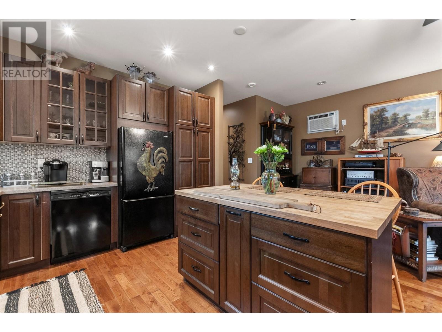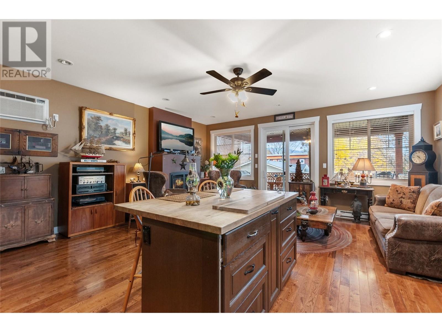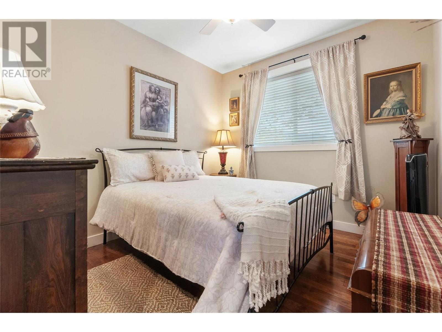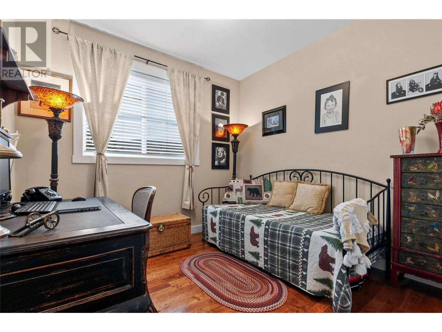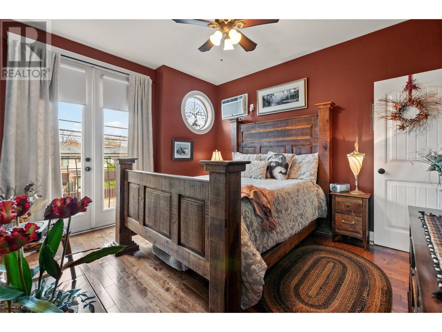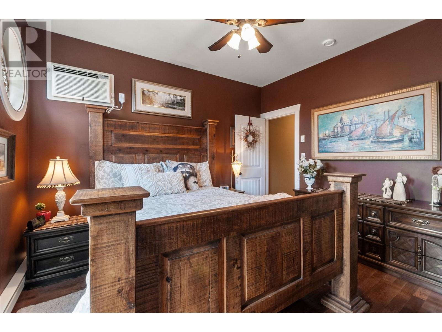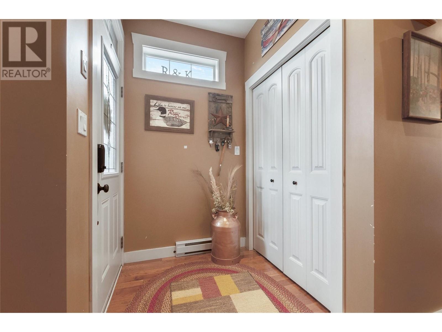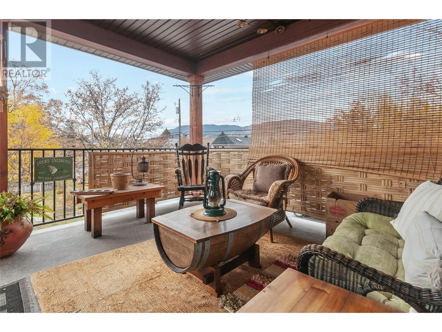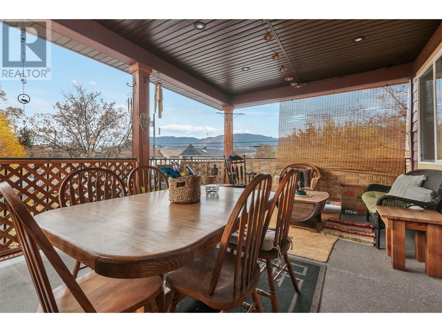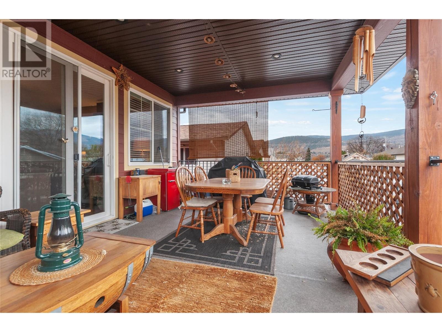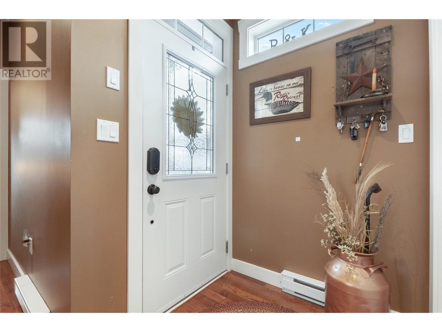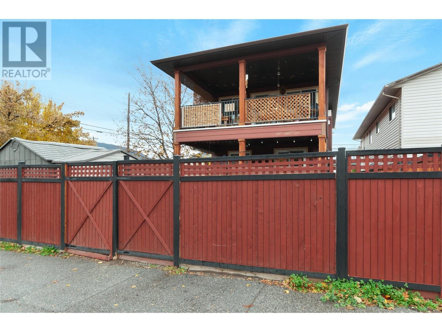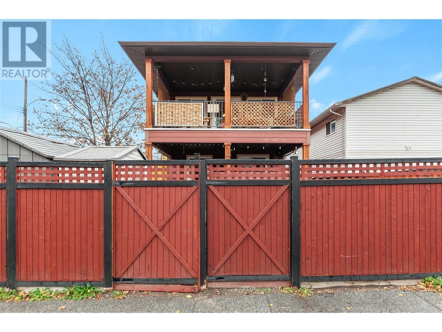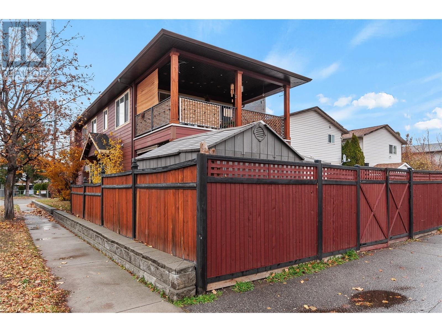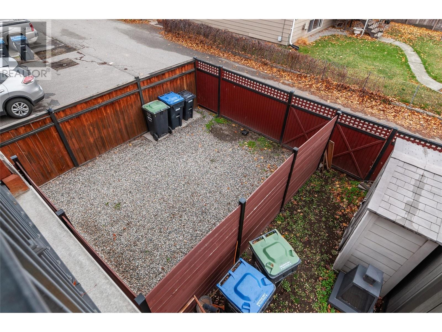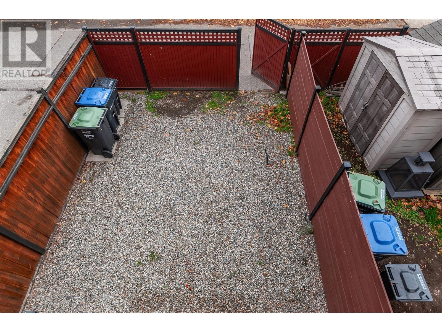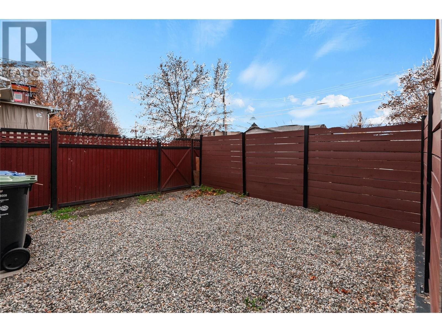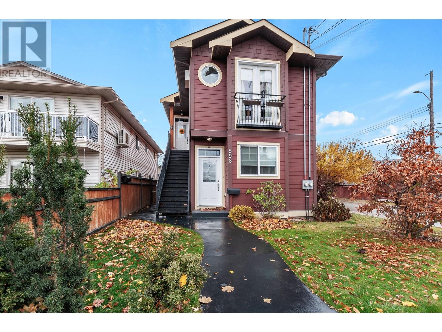598 Wade Avenue W Unit# 102, Penticton, British Columbia V2A 1V5 (26542774)
598 Wade Avenue W Unit# 102 Penticton, British Columbia V2A 1V5
Interested?
Contact us for more information
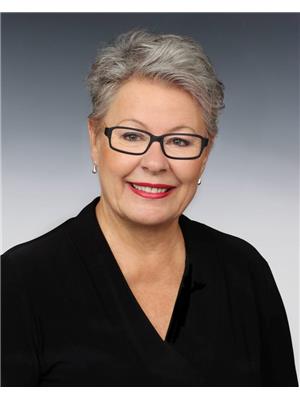
Jean Mcdougall

484 Main Street
Penticton, British Columbia V2A 5C5
(250) 493-2244
(250) 492-6640
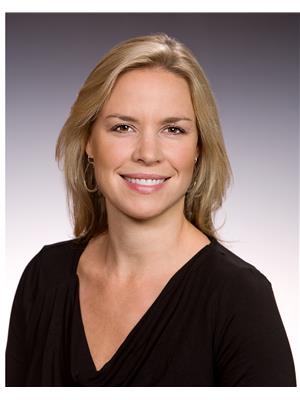
Shelly Weinrich
Personal Real Estate Corporation
(250) 492-6640
www.jeanandshelly.com/
https://www.facebook.com/jeanandshellyrealestate/
https://www.linkedin.com/in/shelly-weinrich-48934678
https://twitter.com/shellyweinrich
https://www.instagram.com/jeanandshelly.realestate/?hl=en

484 Main Street
Penticton, British Columbia V2A 5C5
(250) 493-2244
(250) 492-6640
$524,900
Immaculate upper level 1/2 duplex with 9"" ceilings,warm country decor, beautiful hardwood floors and cozy gas fireplace. Excellent 3 bdrms, 2 bath home with great room floor plan that opens to spacious deck for outdoor entertaining and relaxation. Galley kitchen with island for easy food prep. Great location close to S.O.E.C., hockey, concerts, casino, recreation and short walk to downtown and school. Ideal home for family or investor. View today. (id:26472)
Property Details
| MLS® Number | 10305042 |
| Property Type | Single Family |
| Neigbourhood | Main North |
| Amenities Near By | Recreation, Schools, Shopping |
| Features | Level Lot |
| Parking Space Total | 1 |
Building
| Bathroom Total | 2 |
| Bedrooms Total | 3 |
| Appliances | Range, Refrigerator, Dishwasher, Dryer, Microwave, Washer |
| Constructed Date | 2008 |
| Cooling Type | Wall Unit |
| Exterior Finish | Composite Siding |
| Fireplace Fuel | Gas |
| Fireplace Present | Yes |
| Fireplace Type | Unknown |
| Heating Fuel | Electric |
| Heating Type | Baseboard Heaters |
| Roof Material | Asphalt Shingle |
| Roof Style | Unknown |
| Stories Total | 1 |
| Size Interior | 1124 Sqft |
| Type | Duplex |
| Utility Water | Municipal Water |
Parking
| See Remarks | |
| Other |
Land
| Acreage | No |
| Land Amenities | Recreation, Schools, Shopping |
| Landscape Features | Landscaped, Level |
| Sewer | Municipal Sewage System |
| Size Total Text | Under 1 Acre |
| Zoning Type | Unknown |
Rooms
| Level | Type | Length | Width | Dimensions |
|---|---|---|---|---|
| Main Level | 3pc Ensuite Bath | Measurements not available | ||
| Main Level | 4pc Bathroom | Measurements not available | ||
| Main Level | Bedroom | 9'10'' x 10'11'' | ||
| Main Level | Bedroom | 9'11'' x 11' | ||
| Main Level | Primary Bedroom | 13' x 11'1'' | ||
| Main Level | Dining Room | 8'8'' x 7'9'' | ||
| Main Level | Kitchen | 11'9'' x 11'4'' | ||
| Main Level | Living Room | 9'11'' x 19'1'' |
https://www.realtor.ca/real-estate/26542774/598-wade-avenue-w-unit-102-penticton-main-north


