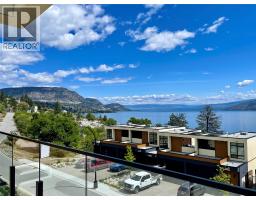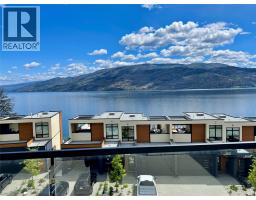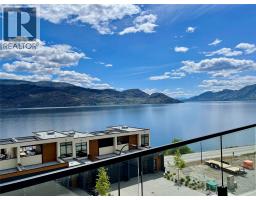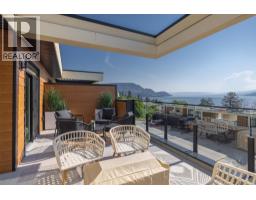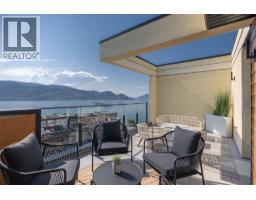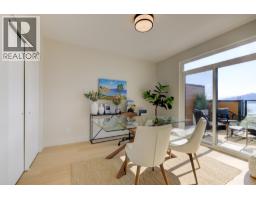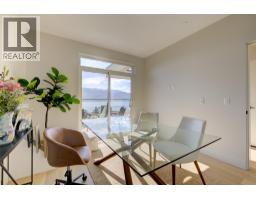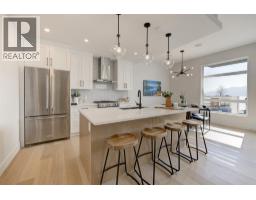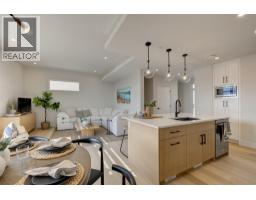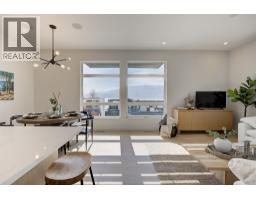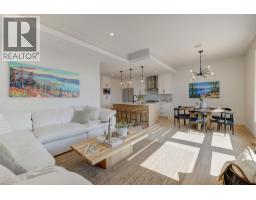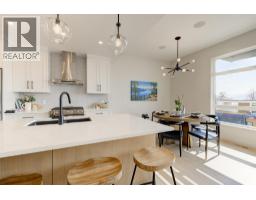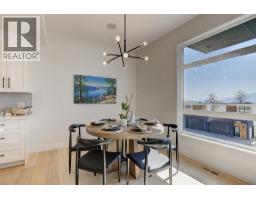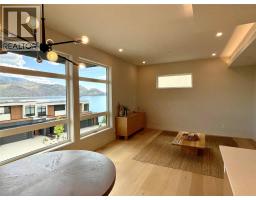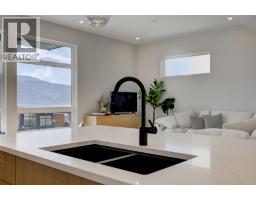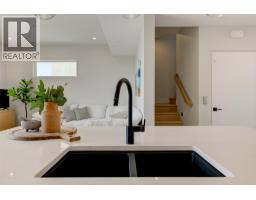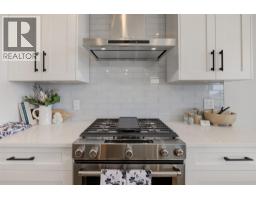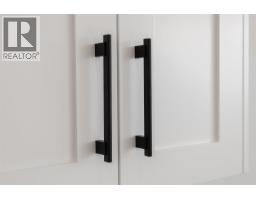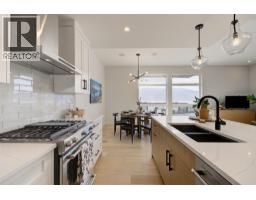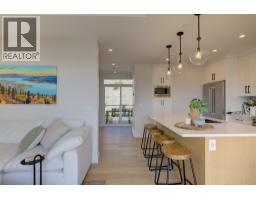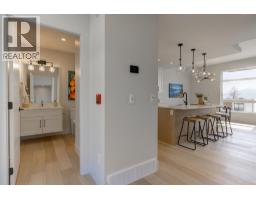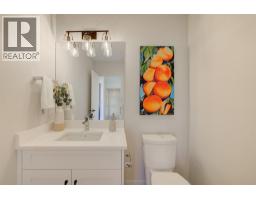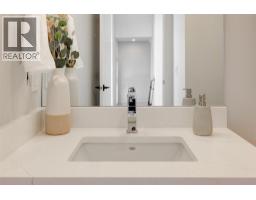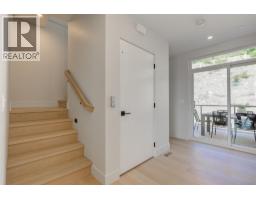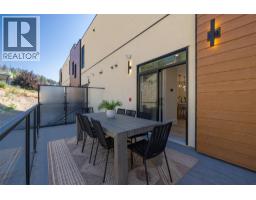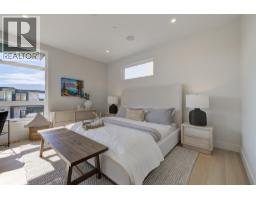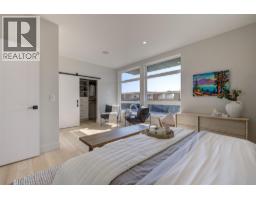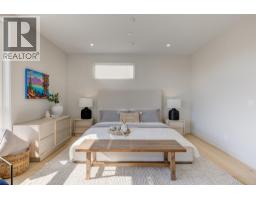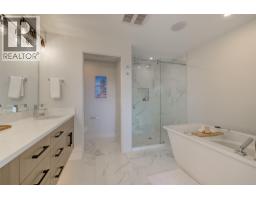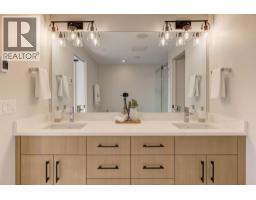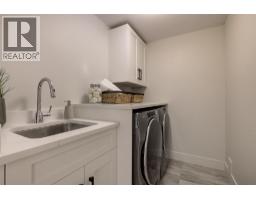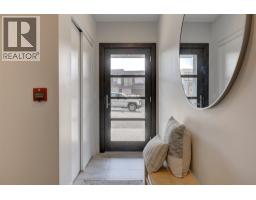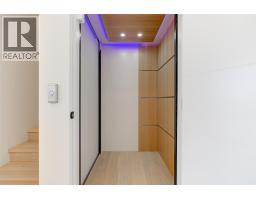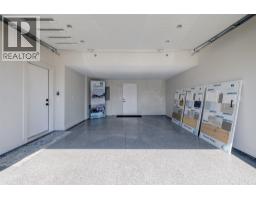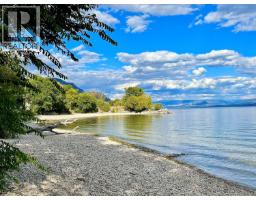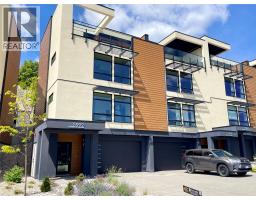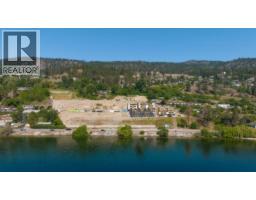5992 Princess Street, Peachland, British Columbia V0H 1X7 (28869814)
5992 Princess Street Peachland, British Columbia V0H 1X7
Interested?
Contact us for more information

Manuella Farnsworth
Personal Real Estate Corporation
www.manuellafarnsworth.com/
473 Bernard Ave
Kelowna, British Columbia V1Y 6N8
(604) 620-6788
$965,000Maintenance, Reserve Fund Contributions, Insurance, Ground Maintenance, Property Management, Other, See Remarks, Waste Removal, Water
$340.15 Monthly
Maintenance, Reserve Fund Contributions, Insurance, Ground Maintenance, Property Management, Other, See Remarks, Waste Removal, Water
$340.15 MonthlyWELCOME to beach-style living in sunny Peachland! ***DEVELOPER COVERING THE GST!! Best deal at Somerset. Located in a scenic Okanagan lakefront community, this spacious end-unit townhome, formerly the Show Suite, features luxurious multi-level design home including its own private elevator. Open-concept living, expansive windows, and three decks - that you’ll enjoy endless dynamic lake & mountain views! Thoughtfully designed with contemporary, low-maintenance architecture, a home perfect for ""lock-and-leave” travel-ready living or ""aging in place” with elevator backup. This move-in-ready 2-bedroom, 3-bath home offers: OPEN GREAT ROOM LIVING: Main level with 9’ + 10’ tray ceilings for a bright, airy feel. PRIVATE MASTER SUITE FLOOR: A spa-inspired refuge with a floating vanity, dual under-mount sinks with sensor lighting, quartz counters, frameless shower, large WIC, and same level laundry. HIGH-END FINISHES: Beach-inspired colours, HW floors, KitchenAid appliances, shaker cabinetry, quartz counters, and energy-efficient features. Added highlights include a side-by-side double garage, rough-ins for security, Cat6 wiring. plus an oversized rooftop patio perfect for enjoying breathtaking panoramic lake & park views at happy hour! DEVELOPER INCENTIVES: Save up to $68,000! NO GST, and PTT new construction exemption to qualified, (up to $17,900 in savings). Discover your beautiful lakefront home in a vibrant beach community. Contact us today to book a private tour! (id:26472)
Property Details
| MLS® Number | 10362346 |
| Property Type | Single Family |
| Neigbourhood | Peachland |
| Community Name | Somerset Heights |
| Community Features | Pets Allowed With Restrictions |
| Features | Central Island, Wheelchair Access, Two Balconies |
| Parking Space Total | 4 |
| View Type | Lake View, Mountain View, View (panoramic) |
Building
| Bathroom Total | 3 |
| Bedrooms Total | 2 |
| Appliances | Refrigerator, Dishwasher, Dryer, Range - Gas, Microwave, Washer |
| Architectural Style | Contemporary, Other |
| Constructed Date | 2023 |
| Construction Style Attachment | Attached |
| Cooling Type | Central Air Conditioning |
| Exterior Finish | Metal, Other, Stucco |
| Fire Protection | Sprinkler System-fire, Controlled Entry, Smoke Detector Only |
| Flooring Type | Ceramic Tile, Hardwood |
| Half Bath Total | 1 |
| Heating Type | Forced Air, See Remarks |
| Roof Material | Other |
| Roof Style | Unknown |
| Stories Total | 4 |
| Size Interior | 1720 Sqft |
| Type | Row / Townhouse |
| Utility Water | Municipal Water |
Parking
| Attached Garage | 2 |
Land
| Acreage | No |
| Sewer | Municipal Sewage System |
| Size Total Text | Under 1 Acre |
| Surface Water | Lake |
Rooms
| Level | Type | Length | Width | Dimensions |
|---|---|---|---|---|
| Second Level | Other | 23'8'' x 6'11'' | ||
| Second Level | Other | 10'6'' x 6'11'' | ||
| Second Level | Laundry Room | 10'6'' x 5'5'' | ||
| Second Level | 5pc Ensuite Bath | 10'6'' x 6'11'' | ||
| Second Level | Primary Bedroom | 18'9'' x 14'2'' | ||
| Third Level | 2pc Bathroom | 7'4'' x 6' | ||
| Third Level | Great Room | 23'5'' x 14'1'' | ||
| Third Level | Kitchen | 11'2'' x 9'8'' | ||
| Fourth Level | Other | 23'5'' x 10'8'' | ||
| Fourth Level | 3pc Bathroom | 7'9'' x 6'4'' | ||
| Fourth Level | Bedroom | 11'6'' x 10'6'' | ||
| Main Level | Storage | 15'1'' x 3'11'' | ||
| Main Level | Foyer | 15'11'' x 7'6'' |
https://www.realtor.ca/real-estate/28869814/5992-princess-street-peachland-peachland


