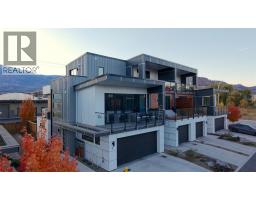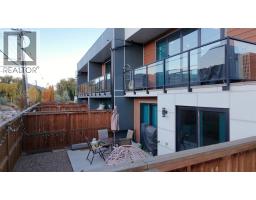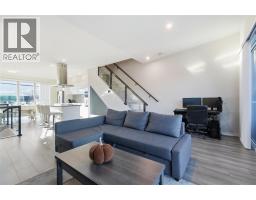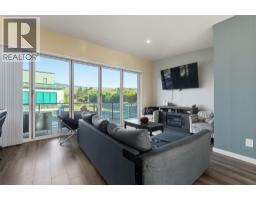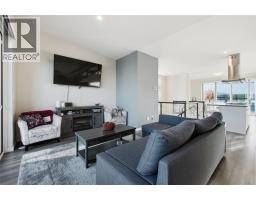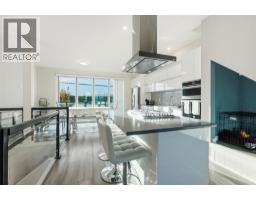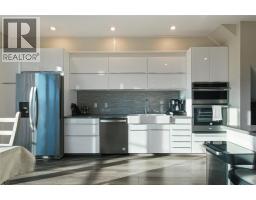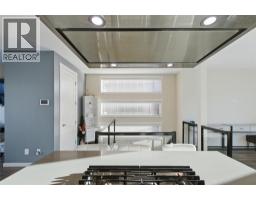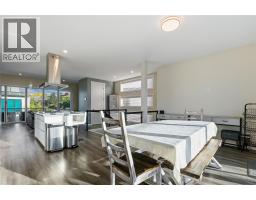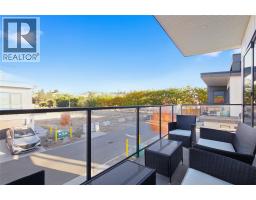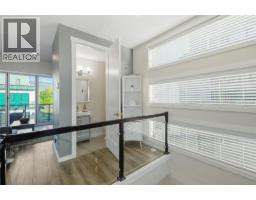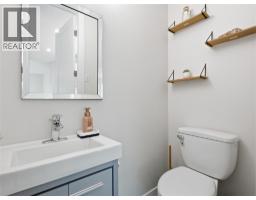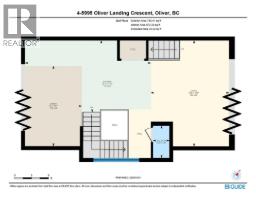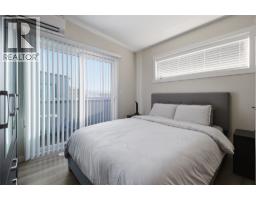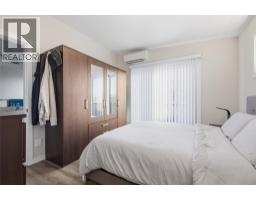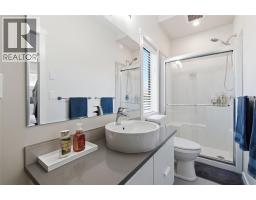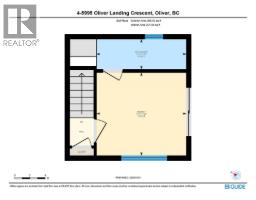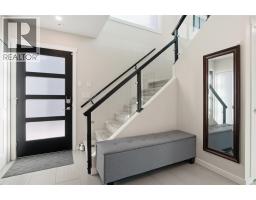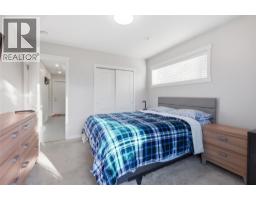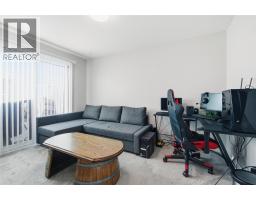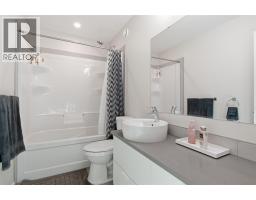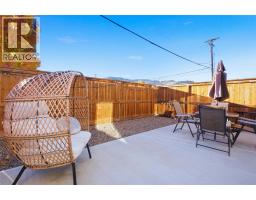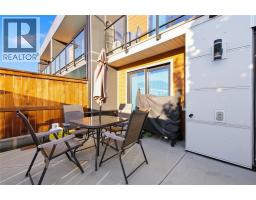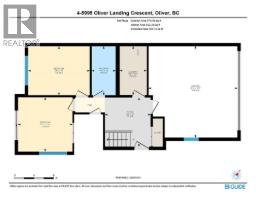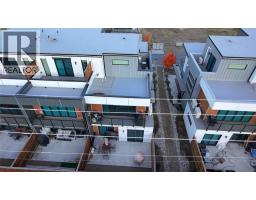5995 Oliver Landing Crescent Unit# 4, Oliver, British Columbia V0H 1T9 (29081320)
5995 Oliver Landing Crescent Unit# 4 Oliver, British Columbia V0H 1T9
Interested?
Contact us for more information

Sergej Sinicin
Personal Real Estate Corporation
www.neuhouzz.ca/
https://www.facebook.com/neuhouzzrealestate/
https://www.linkedin.com/in/sergejokanaganrealtor
https://www.instagram.com/neuhouzzrealestate/

645 Main Street
Penticton, British Columbia V2A 5C9
(833) 817-6506
(866) 263-9200
www.exprealty.ca/
$580,000Maintenance, Reserve Fund Contributions, Insurance, Property Management, Other, See Remarks
$281.10 Monthly
Maintenance, Reserve Fund Contributions, Insurance, Property Management, Other, See Remarks
$281.10 MonthlyCLICK TO VIEW VIDEO!! Beautiful 3 bed, 3 bath townhouse in Canada's wine capital. Oliver Landing is a very private, secluded neighborhood, only minutes away from shopping, amenities, school, and the International Bike & Hiking Trail. In a smartly laid out fashion the ground level offers the entrance with timeless glass & aluminum stair banisters, a 2 car garage, 2 bedrooms, a 4pc bathroom, and a private, secure outdoor patio to enjoy time with friends & family. On the main/first level is the heart of the home with an open concept area featuring a gorgeous living room with accordion style doors on the west & east side, and two balconies with clear glass railings to enjoy the long Okanagan summers & beautiful mountain views. In the kitchen and adjacent large dining room, everything revolves around the gorgeous kitchen island with its built-in gas range, stainless steel appliances, and built-in microwave & oven. And lastly - upstairs, your private oasis with the primary bedroom, 3 pc ensuite, and a secluded deck to wind down after a long day. If you've been looking for that special spot to land next with your family, reach out to view this home. (id:26472)
Property Details
| MLS® Number | 10367594 |
| Property Type | Single Family |
| Neigbourhood | Oliver |
| Community Name | Oliver Landing |
| Amenities Near By | Golf Nearby, Public Transit, Schools, Shopping |
| Community Features | Family Oriented |
| Features | Cul-de-sac, Level Lot, Central Island, Balcony, Two Balconies |
| Parking Space Total | 2 |
| Road Type | Cul De Sac |
| View Type | Mountain View |
Building
| Bathroom Total | 3 |
| Bedrooms Total | 3 |
| Appliances | Refrigerator, Dishwasher, Dryer, Cooktop - Gas, See Remarks, Washer, Oven - Built-in |
| Architectural Style | Contemporary |
| Constructed Date | 2018 |
| Construction Style Attachment | Attached |
| Cooling Type | Central Air Conditioning, See Remarks |
| Exterior Finish | Stone, Other |
| Flooring Type | Carpeted, Ceramic Tile, Laminate |
| Half Bath Total | 1 |
| Heating Fuel | Electric |
| Heating Type | Forced Air, Other, See Remarks |
| Roof Material | Unknown |
| Roof Style | Unknown |
| Stories Total | 3 |
| Size Interior | 1593 Sqft |
| Type | Row / Townhouse |
| Utility Water | Municipal Water |
Parking
| Attached Garage | 2 |
Land
| Access Type | Easy Access |
| Acreage | No |
| Land Amenities | Golf Nearby, Public Transit, Schools, Shopping |
| Landscape Features | Landscaped, Level |
| Sewer | Municipal Sewage System |
| Size Total Text | Under 1 Acre |
Rooms
| Level | Type | Length | Width | Dimensions |
|---|---|---|---|---|
| Second Level | 2pc Bathroom | 5'8'' x 2'10'' | ||
| Second Level | Dining Room | 14'1'' x 10'0'' | ||
| Second Level | Kitchen | 12'7'' x 22'1'' | ||
| Second Level | Living Room | 18'7'' x 13'8'' | ||
| Third Level | Primary Bedroom | 11'7'' x 10'9'' | ||
| Third Level | 3pc Ensuite Bath | 11'7'' x 3'10'' | ||
| Main Level | Bedroom | 10'0'' x 12'7'' | ||
| Main Level | Bedroom | 11'1'' x 11'1'' | ||
| Main Level | Foyer | 10'0'' x 9'4'' | ||
| Main Level | Laundry Room | 9'11'' x 5'6'' | ||
| Main Level | 4pc Bathroom | 10'0'' x 4'11'' |
https://www.realtor.ca/real-estate/29081320/5995-oliver-landing-crescent-unit-4-oliver-oliver


