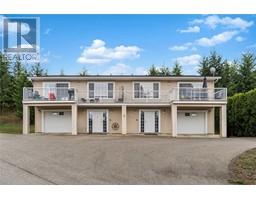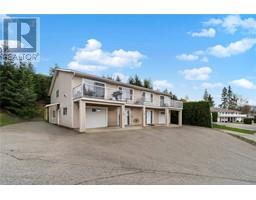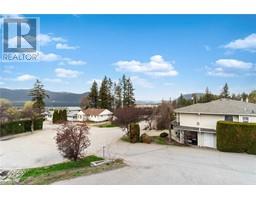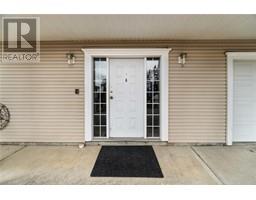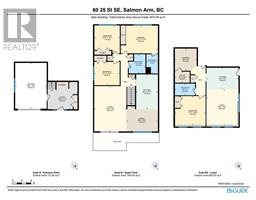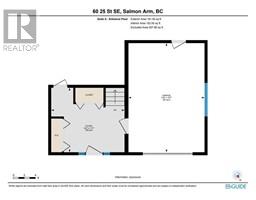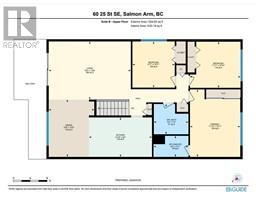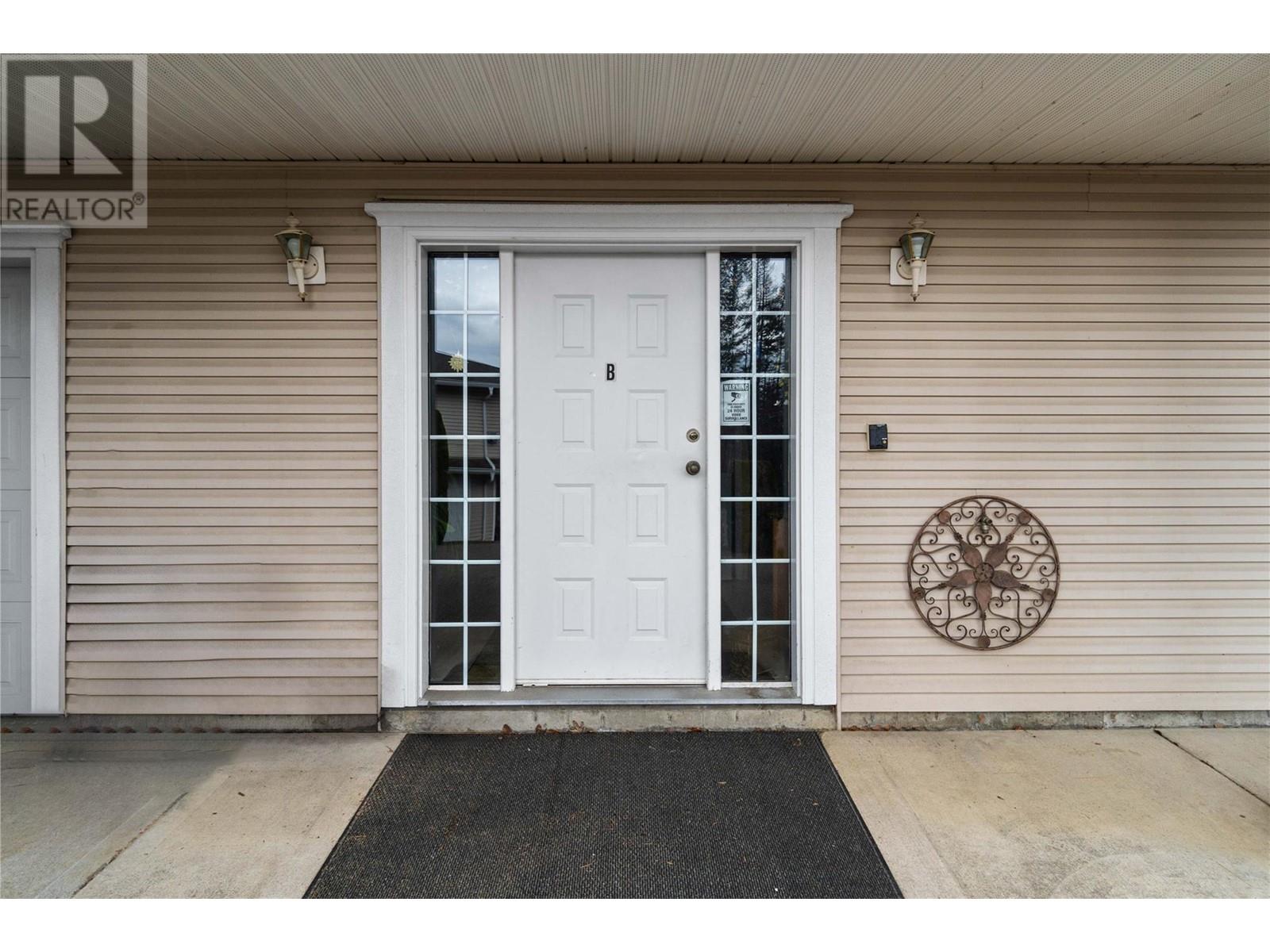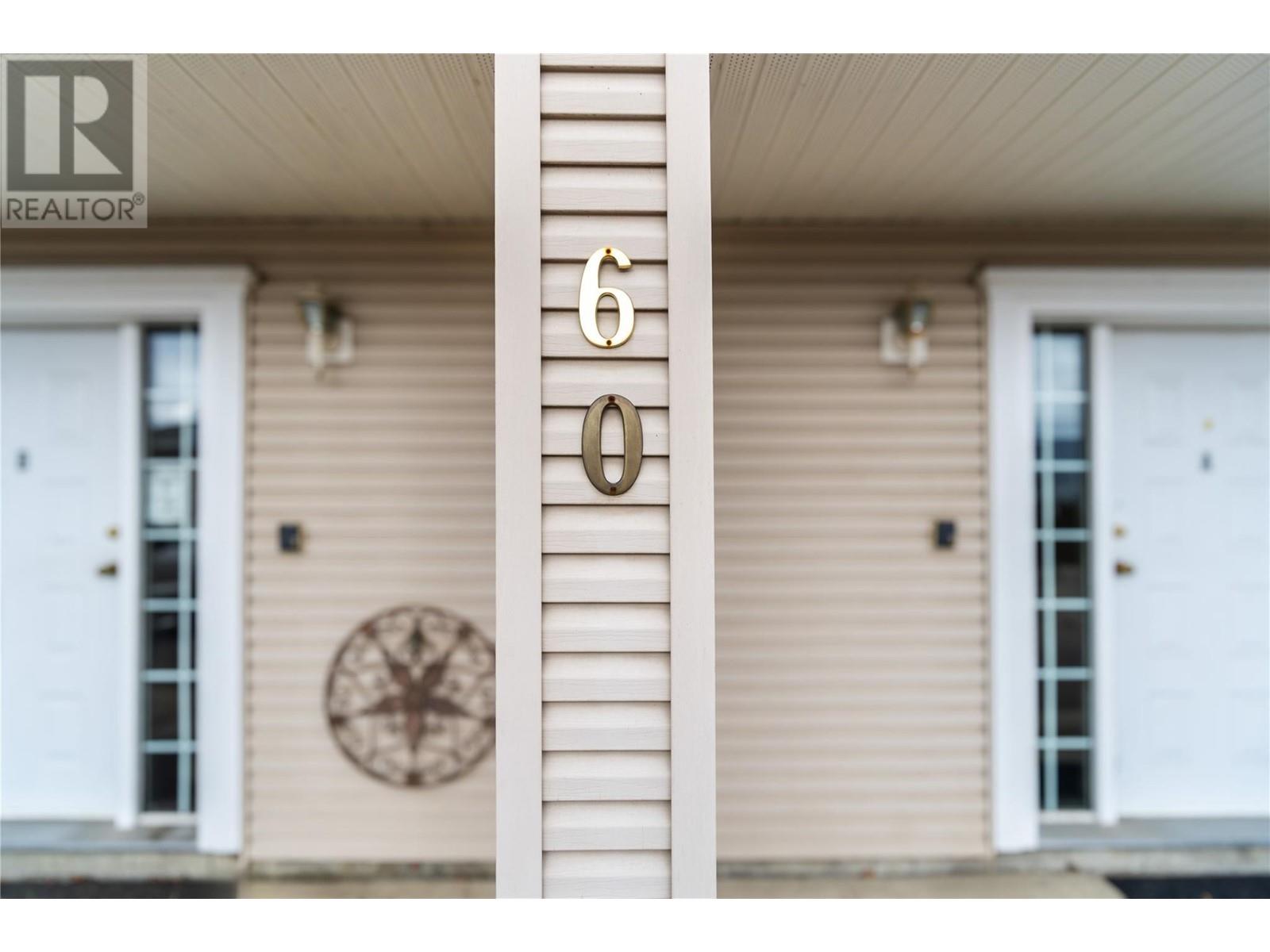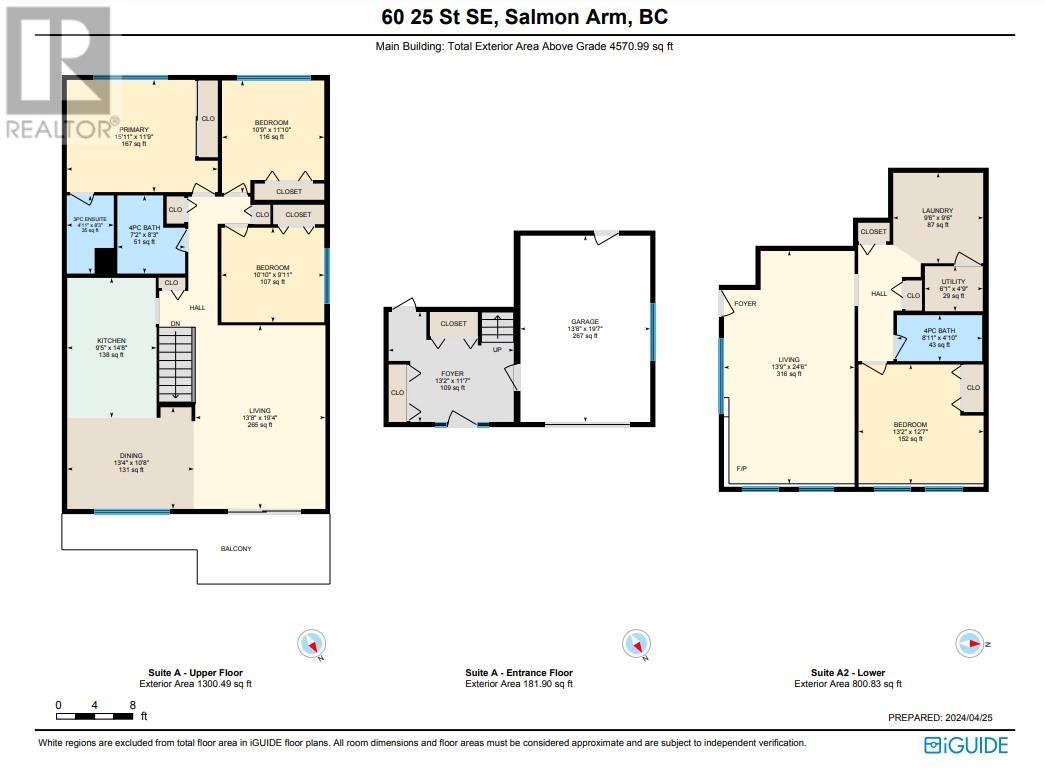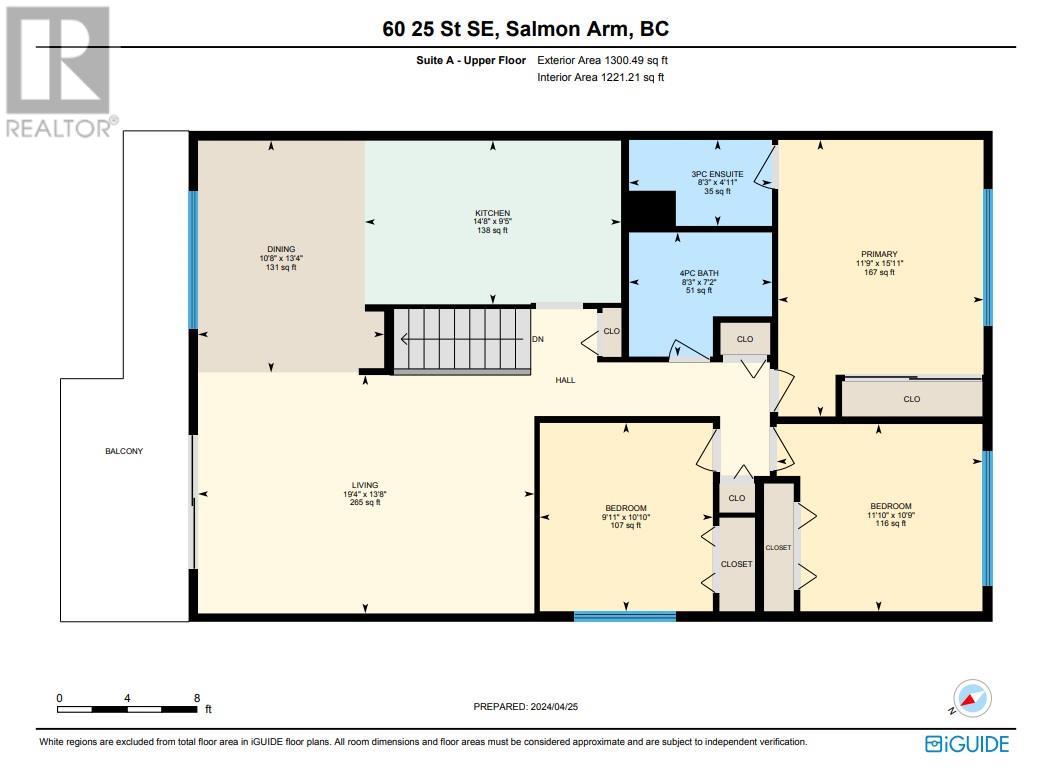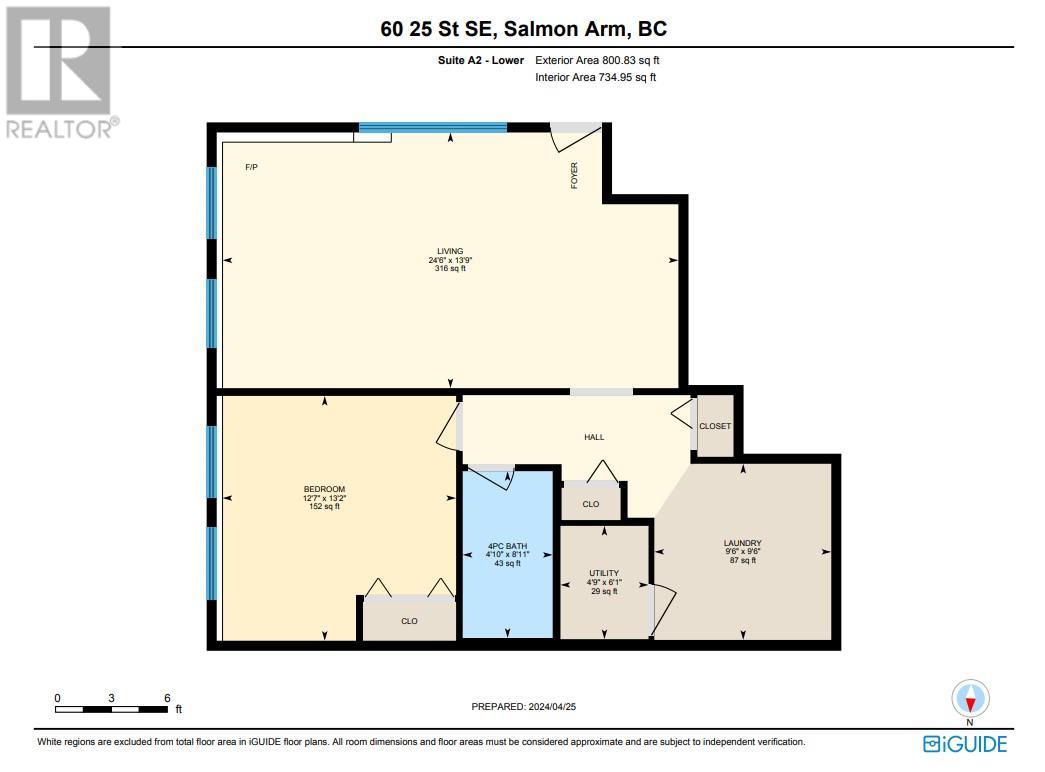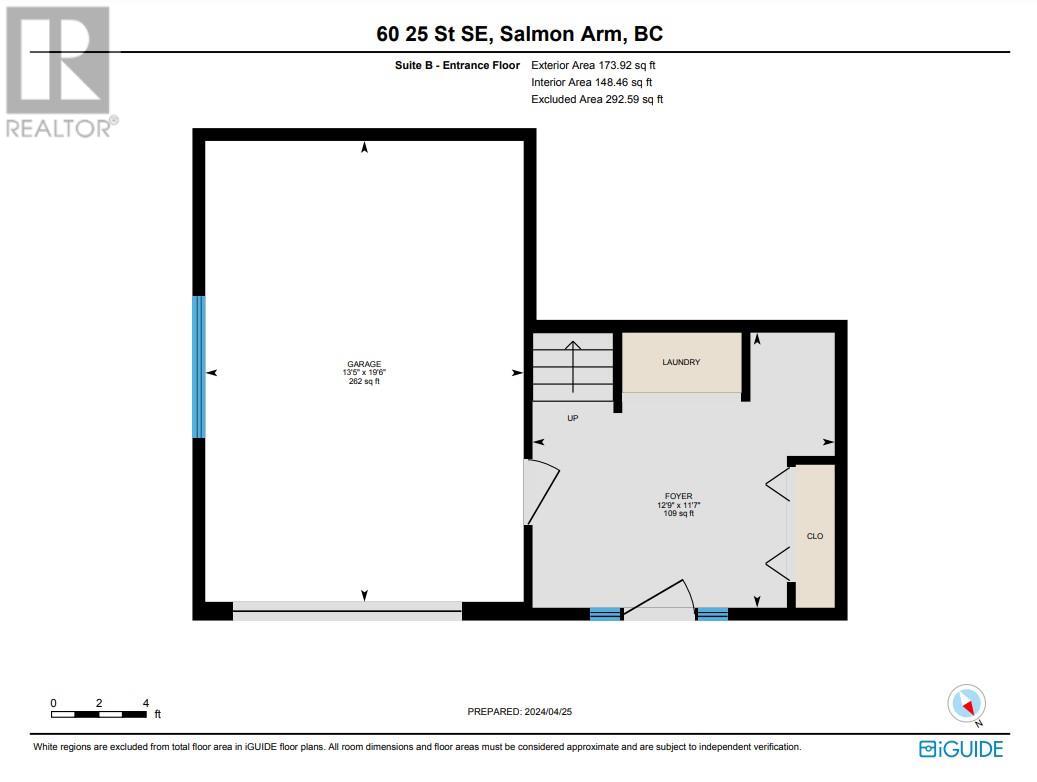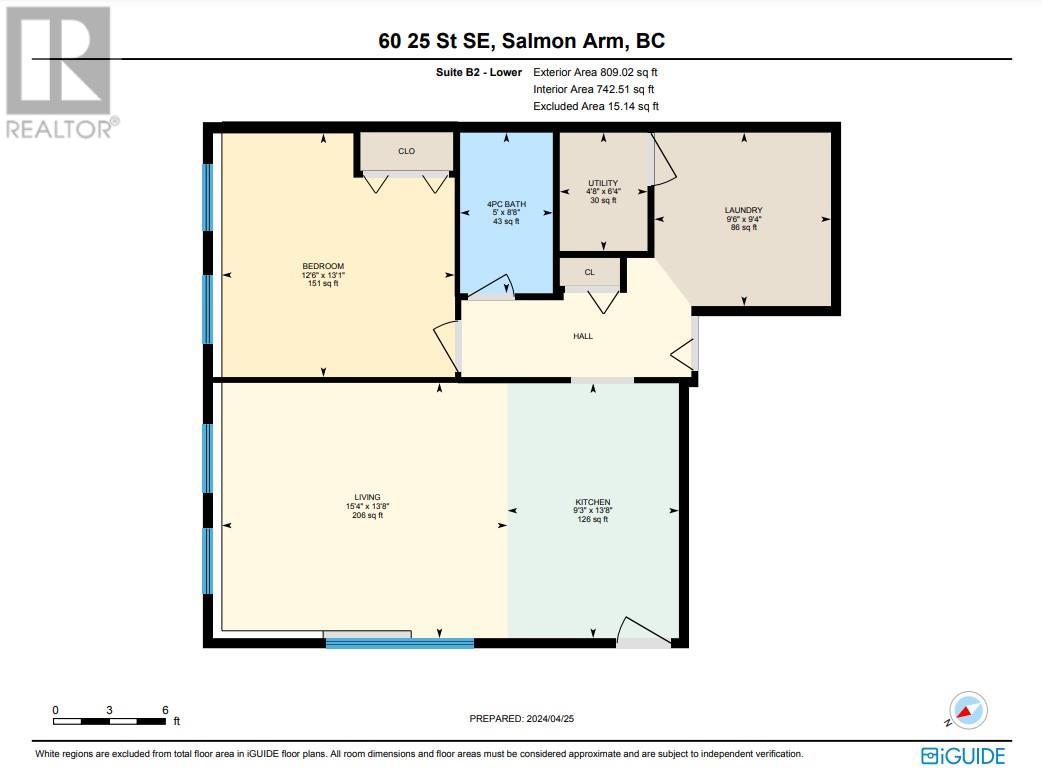60 25 Street Se, Salmon Arm, British Columbia V1E 1S2 (26830887)
60 25 Street Se Salmon Arm, British Columbia V1E 1S2
Interested?
Contact us for more information
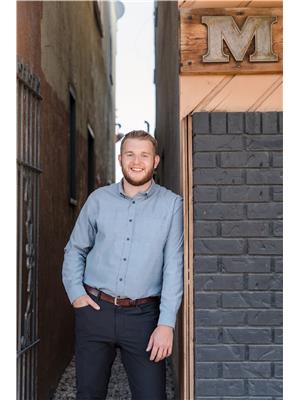
Nick Harrison
Personal Real Estate Corporation

#105-650 Trans Canada Hwy
Salmon Arm, British Columbia V1E 2S6
(250) 832-7051
(250) 832-2777
https://www.remaxshuswap.ca/
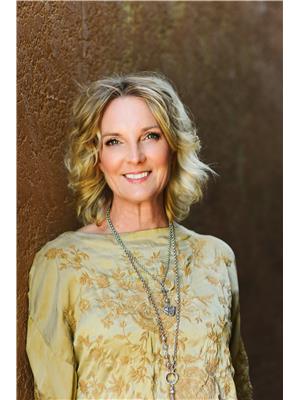
Sandra Kentel
Personal Real Estate Corporation
www.kentelharrison.com/
https://www.linkedin.com/in/sandrakentel
https://kentelharrisonteam/

#105-650 Trans Canada Hwy
Salmon Arm, British Columbia V1E 2S6
(250) 832-7051
(250) 832-2777
https://www.remaxshuswap.ca/
$998,000
Opportunity is knocking at your door! Move into one side of duplex and have the other side help with your mortgage payment ~ home ownership just became affordable and offers a great investment opportunity. Each side of this duplex offers a main floor with a 3 bedroom/2 bathroom dwelling and a 1 bedroom/1 bathroom non-conforming suite - all units contain their own laundry. Each unit is fully rented by long term tenants. This duplex was built in 1996 and has had several recent updates including new furnaces, new roofs and new hot water tanks. Explore the potential to stratify these units and separate this duplex into different titles. (id:26472)
Property Details
| MLS® Number | 10311651 |
| Property Type | Single Family |
| Neigbourhood | SE Salmon Arm |
| Features | Two Balconies |
| Parking Space Total | 2 |
| View Type | City View, Lake View, Mountain View, View Of Water, View (panoramic) |
Building
| Bathroom Total | 6 |
| Bedrooms Total | 8 |
| Basement Type | Full |
| Constructed Date | 1996 |
| Construction Style Attachment | Semi-detached |
| Exterior Finish | Vinyl Siding |
| Flooring Type | Carpeted, Linoleum |
| Heating Type | Forced Air, See Remarks |
| Roof Material | Asphalt Shingle |
| Roof Style | Unknown |
| Stories Total | 2 |
| Size Interior | 6537 Sqft |
| Type | Duplex |
| Utility Water | Municipal Water |
Parking
| Attached Garage | 2 |
Land
| Acreage | No |
| Sewer | Municipal Sewage System |
| Size Irregular | 0.33 |
| Size Total | 0.33 Ac|under 1 Acre |
| Size Total Text | 0.33 Ac|under 1 Acre |
| Zoning Type | Unknown |
Rooms
| Level | Type | Length | Width | Dimensions |
|---|---|---|---|---|
| Basement | Foyer | 12'9'' x 11'7'' | ||
| Basement | Foyer | 13'2'' x 11'7'' | ||
| Lower Level | Utility Room | 6'4'' x 4'8'' | ||
| Lower Level | Laundry Room | 9'4'' x 9'6'' | ||
| Lower Level | 4pc Bathroom | 8'8'' x 5'0'' | ||
| Lower Level | Primary Bedroom | 13'1'' x 12'6'' | ||
| Lower Level | Living Room | 13'8'' x 15'4'' | ||
| Lower Level | Kitchen | 13'8'' x 9'3'' | ||
| Lower Level | Utility Room | 6'1'' x 4'9'' | ||
| Lower Level | Laundry Room | 9'6'' x 9'6'' | ||
| Lower Level | 4pc Bathroom | 8'11'' x 4'10'' | ||
| Lower Level | Primary Bedroom | 13'2'' x 12'7'' | ||
| Lower Level | Living Room | 13'9'' x 24'6'' | ||
| Main Level | 4pc Bathroom | 7'2'' x 8'3'' | ||
| Main Level | 4pc Bathroom | 7'2'' x 8'2'' | ||
| Main Level | Bedroom | 10'11'' x 9'11'' | ||
| Main Level | Bedroom | 10'10'' x 11'11'' | ||
| Main Level | 3pc Ensuite Bath | 4'11'' x 8'3'' | ||
| Main Level | Primary Bedroom | 15'11'' x 11'10'' | ||
| Main Level | Dining Room | 13'6'' x 10'9'' | ||
| Main Level | Living Room | 13'8'' x 19'4'' | ||
| Main Level | Kitchen | 9'4'' x 14'10'' | ||
| Main Level | Bedroom | 10'10'' x 9'11'' | ||
| Main Level | Bedroom | 10'9'' x 11'10'' | ||
| Main Level | 3pc Ensuite Bath | 4'11'' x 8'3'' | ||
| Main Level | Primary Bedroom | 15'11'' x 11'9'' | ||
| Main Level | Dining Room | 13'4'' x 10'8'' | ||
| Main Level | Living Room | 13'8'' x 9'4'' | ||
| Main Level | Kitchen | 9'5'' x 14'8'' |
https://www.realtor.ca/real-estate/26830887/60-25-street-se-salmon-arm-se-salmon-arm


