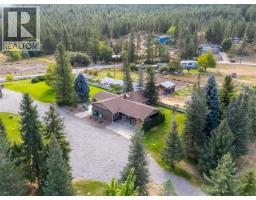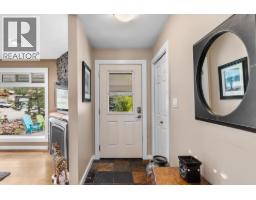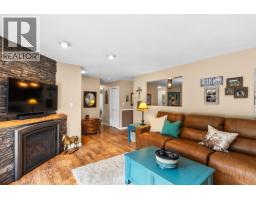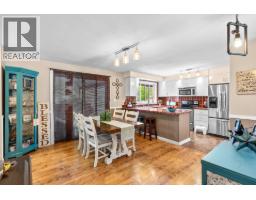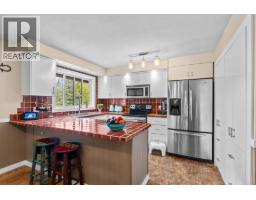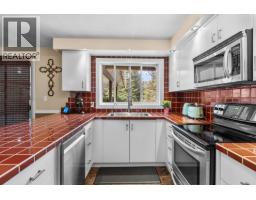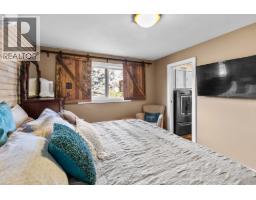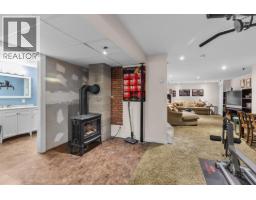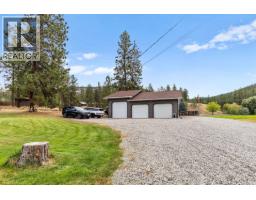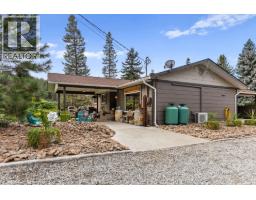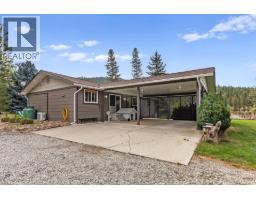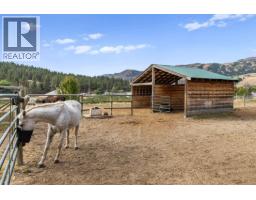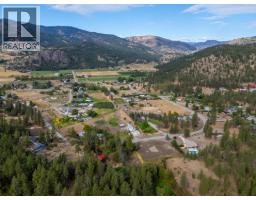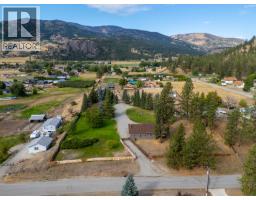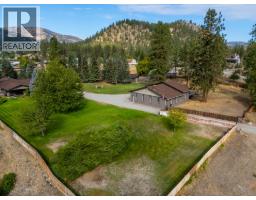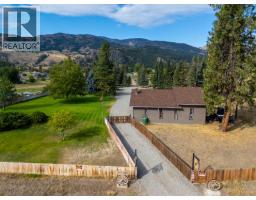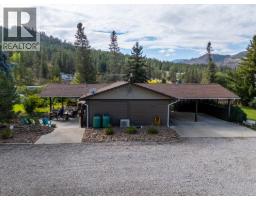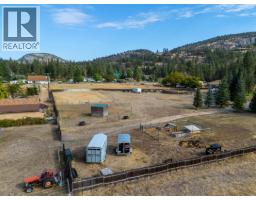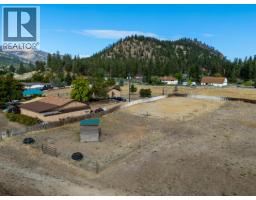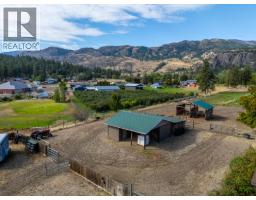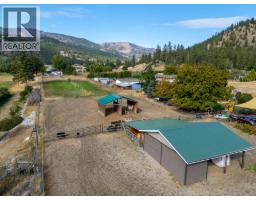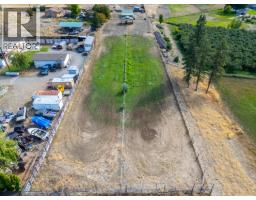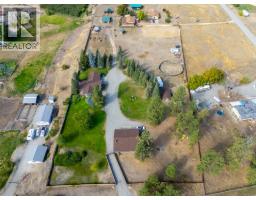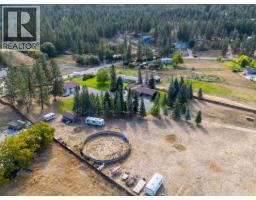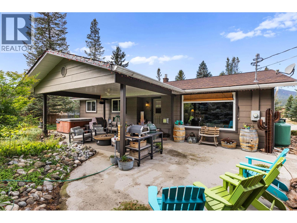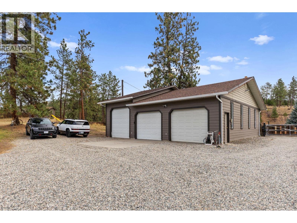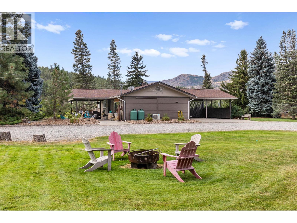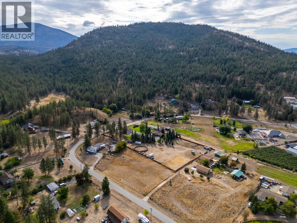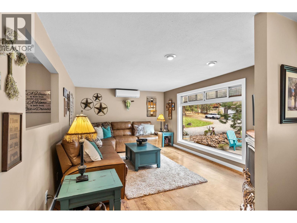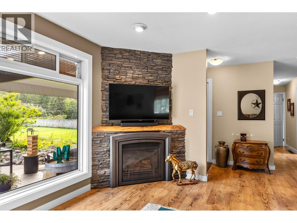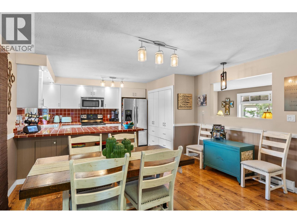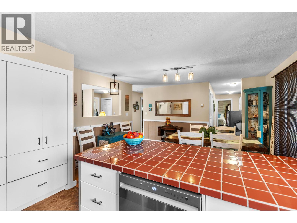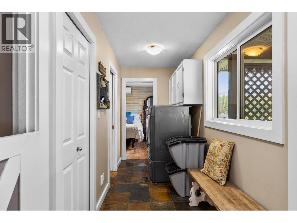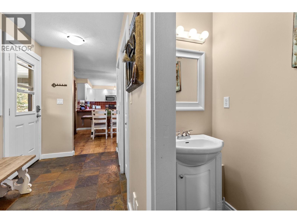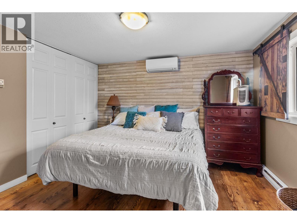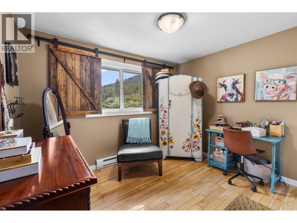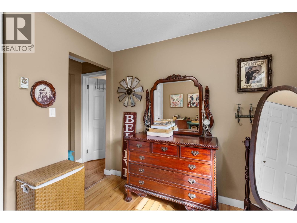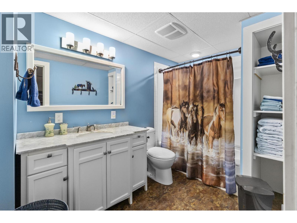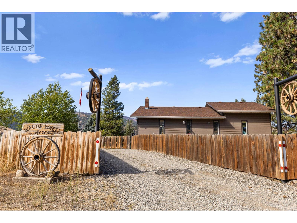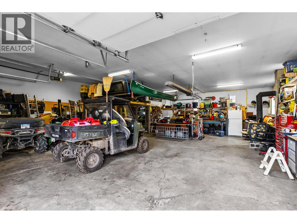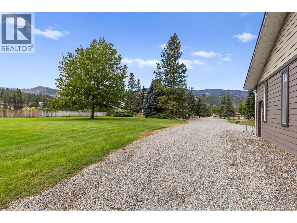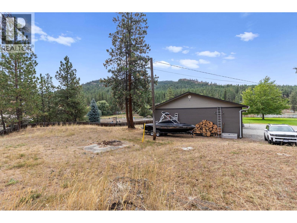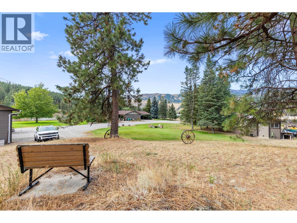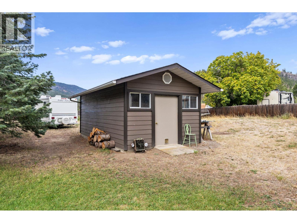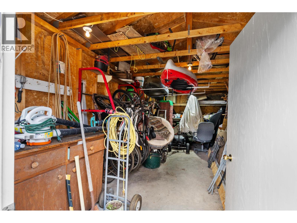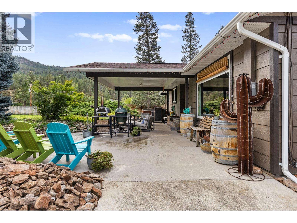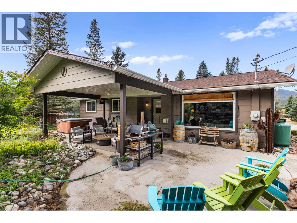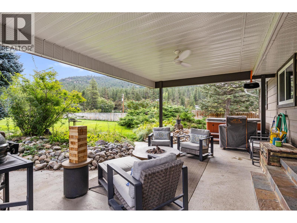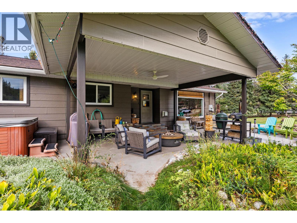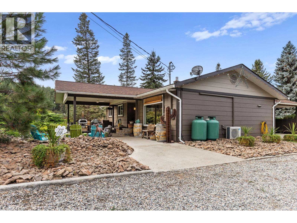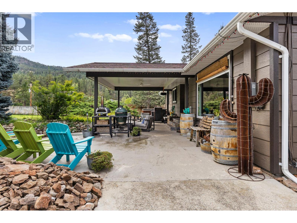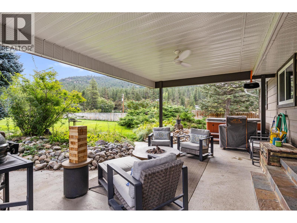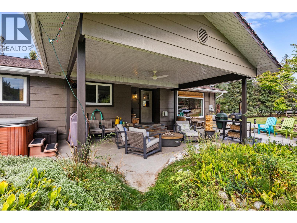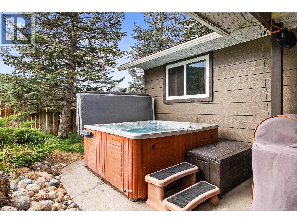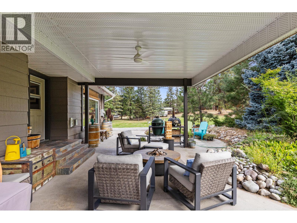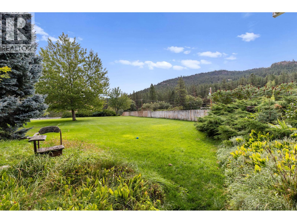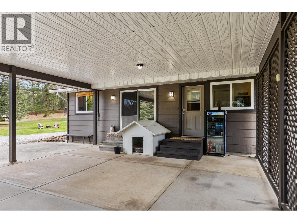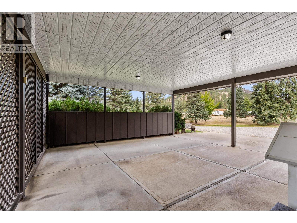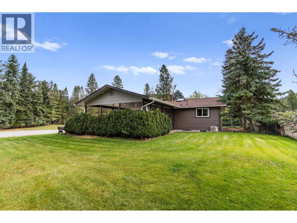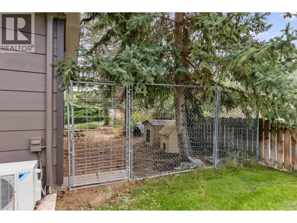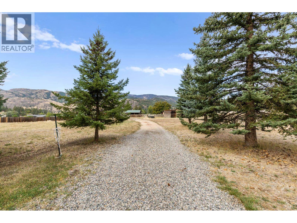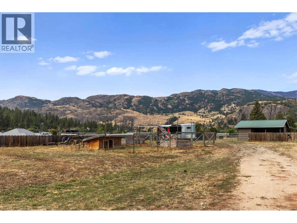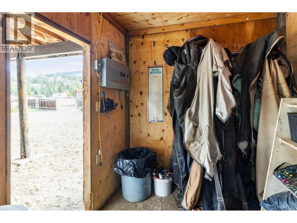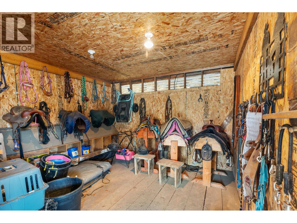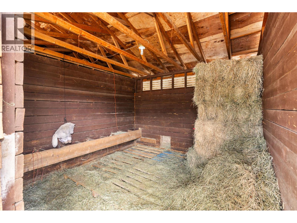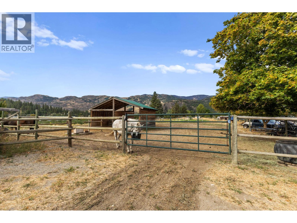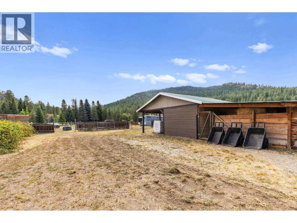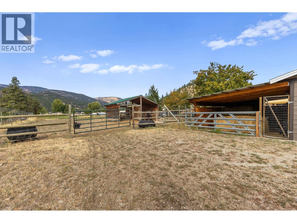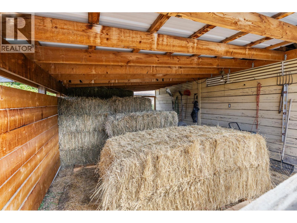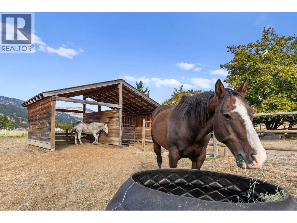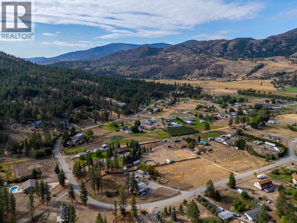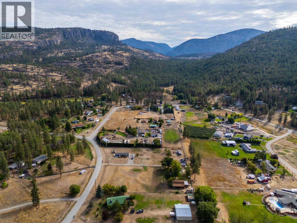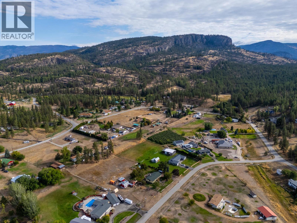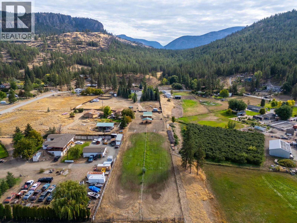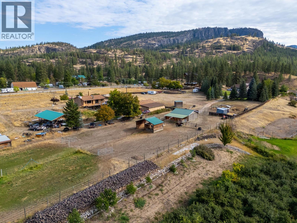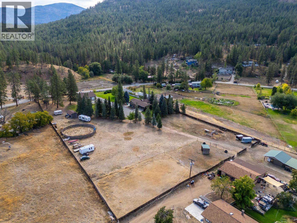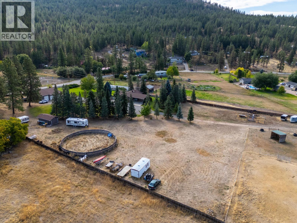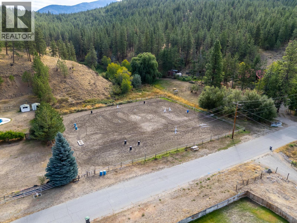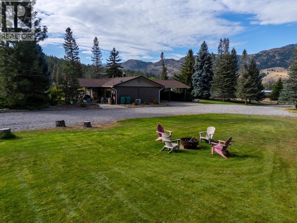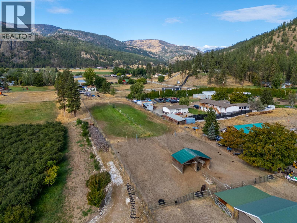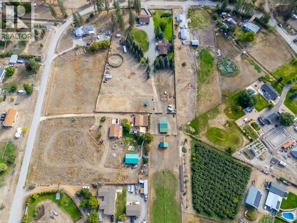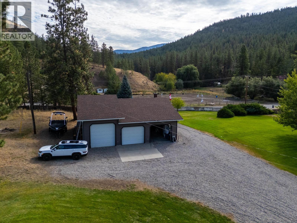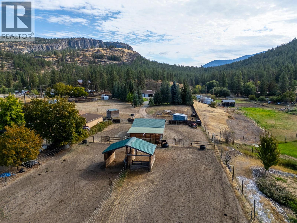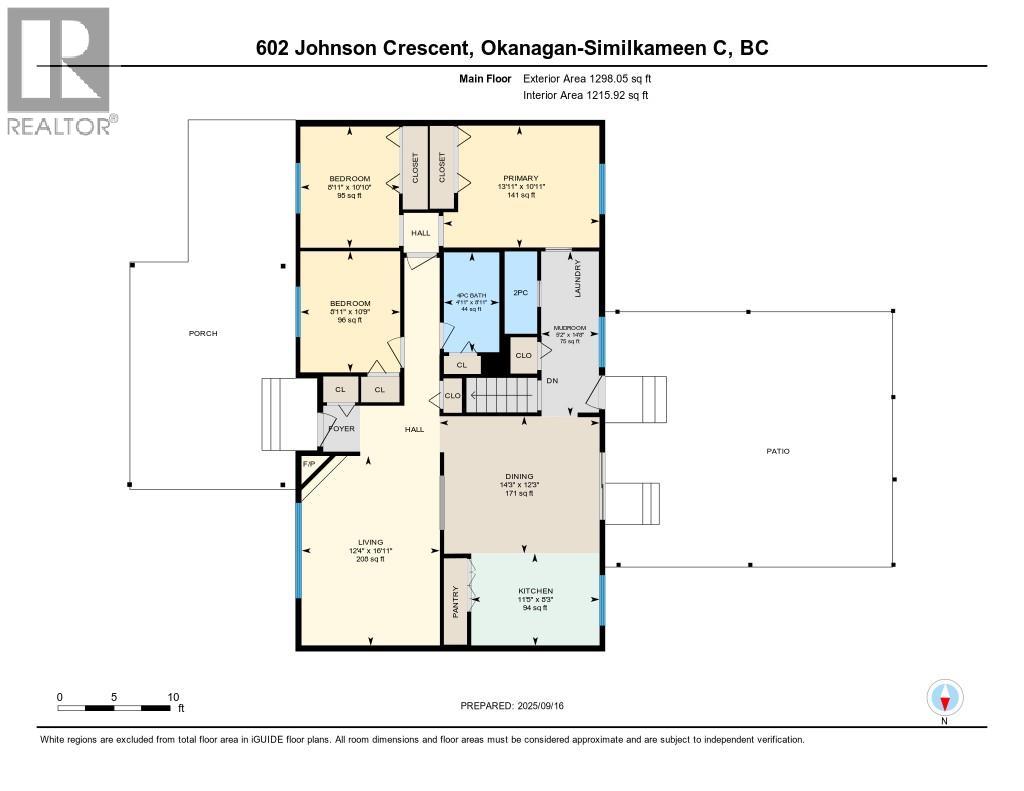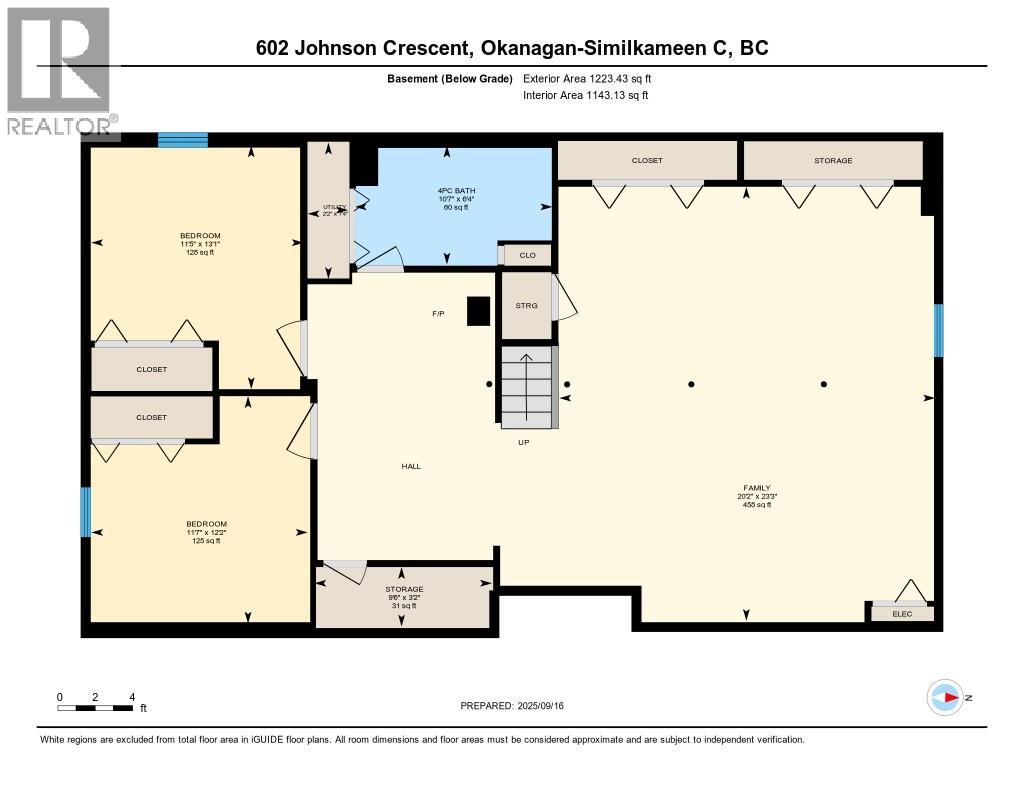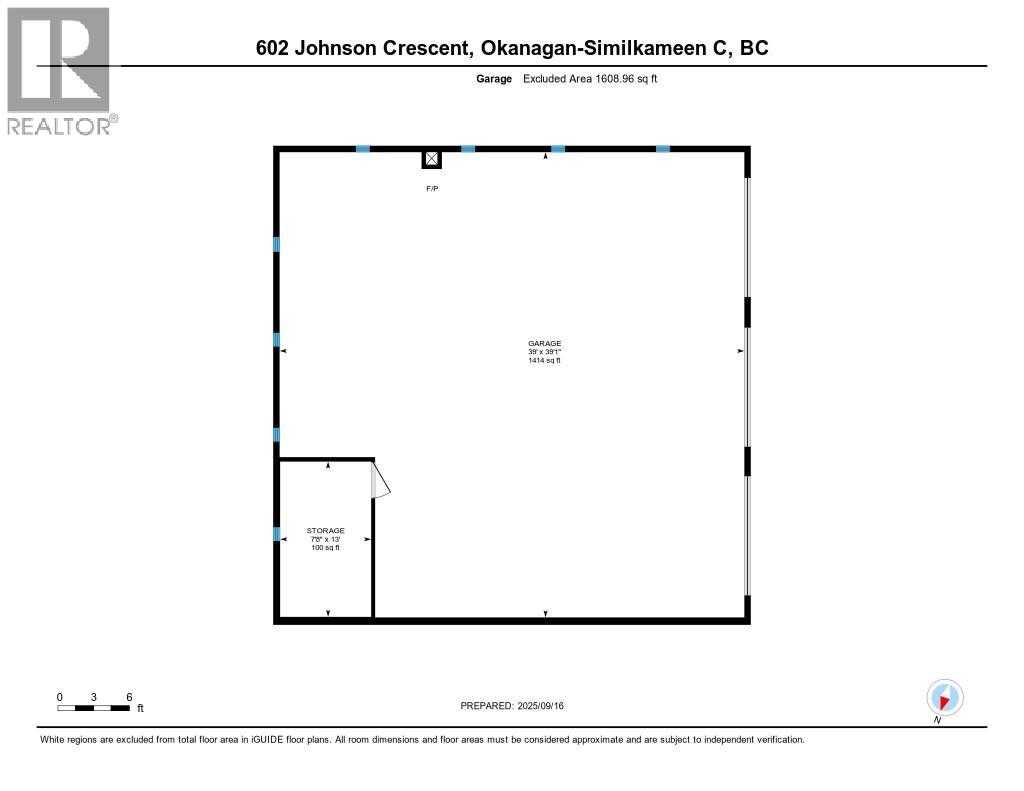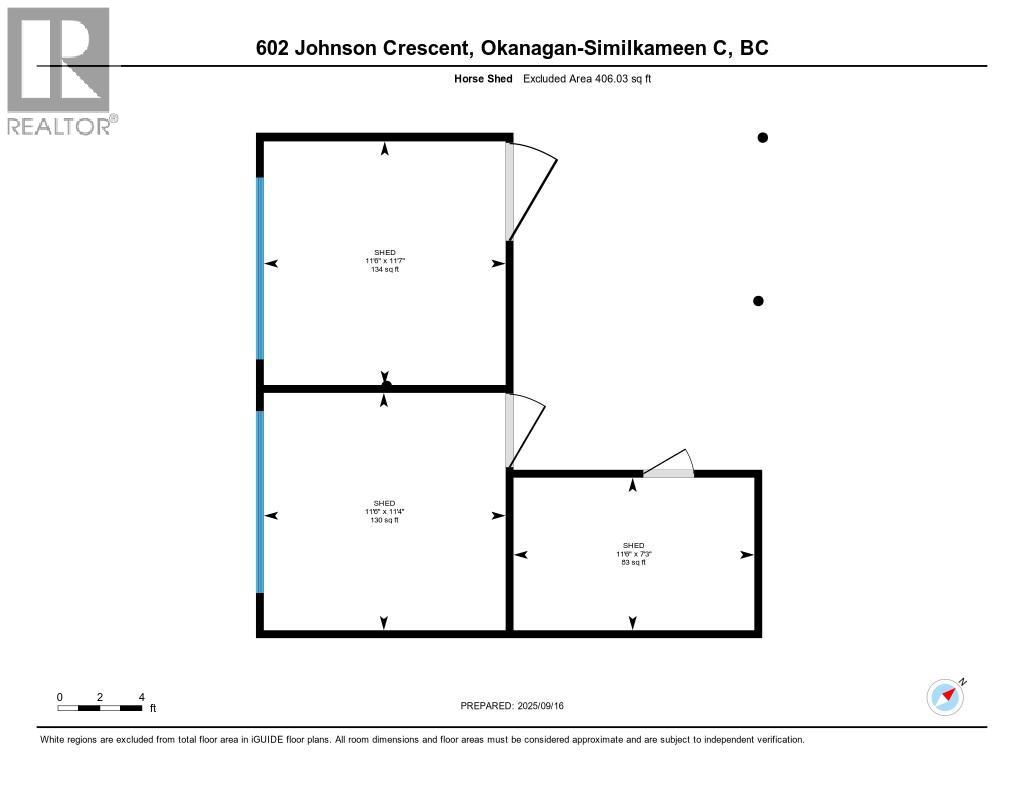602 Johnson Crescent, Oliver, British Columbia V0H 1T5 (28895496)
602 Johnson Crescent Oliver, British Columbia V0H 1T5
Interested?
Contact us for more information
Sharon Walton

#11 - 2475 Dobbin Road
West Kelowna, British Columbia V4T 2E9
(250) 768-2161
(250) 768-2342
$1,475,000
Peaceful acreage, mountain views, and endless trails—this is 602 Johnson Crescent. This 4.41-acre property has it all. The spacious 5 Bed, 2.5-bath home offers comfort and functionality for family living. The main floor features 3 bedrooms, 1.5 baths, a bright kitchen, dining and living areas, plus a convenient laundry room, covered patio with a hot tub and carport. The lower level offers 2 additional bedrooms, full bathroom and a large rec room, perfect for family gatherings, hobbies, or extra living space. For those who need extra storage or workspace, you’ll love the 40x40 shop with 2 heating options, 10- and 12-foot ceilings. The barn includes a tack room, a horse stall, feed room and space for hay storage. With 3 horse pastures already set up and 3 water hydrants, this is a dream come true for equestrian living. Recent updates include 2 Valor fireplaces(2019) new Hardie board siding on the shop, house, and shed (2023) along with a new electric gate. Outdoor recreation is right at your doorstep—Willowbrook Parkland’s 478 acres are directly across the road, complete with a community riding arena. Outdoor enthusiasts will also love the easy access to nearby lakes, hiking trails, and riding trails. All of this is in a prime location—just 15 minutes to downtown Oliver, 30 minutes to downtown Penticton, and only minutes from See Ya Later Ranch Winery. This is more than a home—it’s a lifestyle. Don’t miss the opportunity to make this one-of-a-kind property your own. (id:26472)
Property Details
| MLS® Number | 10362840 |
| Property Type | Recreational |
| Neigbourhood | Oliver Rural |
| Amenities Near By | Golf Nearby, Recreation |
| Community Features | Family Oriented, Rural Setting |
| Features | Level Lot, Private Setting |
Building
| Bathroom Total | 3 |
| Bedrooms Total | 5 |
| Appliances | Refrigerator, Dishwasher, Oven - Electric, Washer & Dryer |
| Architectural Style | Ranch |
| Constructed Date | 1981 |
| Construction Style Attachment | Detached |
| Cooling Type | Heat Pump, Wall Unit |
| Exterior Finish | Other |
| Fire Protection | Controlled Entry |
| Fireplace Fuel | Propane |
| Fireplace Present | Yes |
| Fireplace Total | 2 |
| Fireplace Type | Unknown |
| Half Bath Total | 1 |
| Heating Fuel | Electric |
| Heating Type | Baseboard Heaters, Heat Pump |
| Roof Material | Asphalt Shingle |
| Roof Style | Unknown |
| Stories Total | 1 |
| Size Interior | 2521 Sqft |
| Type | House |
| Utility Water | Municipal Water |
Parking
| See Remarks | |
| Additional Parking | |
| Carport | |
| R V |
Land
| Access Type | Easy Access |
| Acreage | Yes |
| Fence Type | Fence |
| Land Amenities | Golf Nearby, Recreation |
| Landscape Features | Landscaped, Level, Underground Sprinkler |
| Sewer | Septic Tank |
| Size Irregular | 4.41 |
| Size Total | 4.41 Ac|1 - 5 Acres |
| Size Total Text | 4.41 Ac|1 - 5 Acres |
Rooms
| Level | Type | Length | Width | Dimensions |
|---|---|---|---|---|
| Basement | Storage | 9'6'' x 3'2'' | ||
| Basement | Utility Room | 2'2'' x 7'4'' | ||
| Basement | Family Room | 20'2'' x 23'3'' | ||
| Basement | Bedroom | 11'7'' x 12'2'' | ||
| Basement | Bedroom | 11'5'' x 13'1'' | ||
| Basement | 4pc Bathroom | 10'7'' x 6'4'' | ||
| Main Level | Primary Bedroom | 10'11'' x 13'11'' | ||
| Main Level | Mud Room | 14'8'' x 5'2'' | ||
| Main Level | Living Room | 16'11'' x 12'4'' | ||
| Main Level | Kitchen | 8'3'' x 11'5'' | ||
| Main Level | Dining Room | 12'3'' x 14'3'' | ||
| Main Level | Bedroom | 10'9'' x 8'11'' | ||
| Main Level | Bedroom | 10'10'' x 8'11'' | ||
| Main Level | 4pc Bathroom | 8'11'' x 4'11'' | ||
| Main Level | 2pc Bathroom | 7'4'' x 3' |
https://www.realtor.ca/real-estate/28895496/602-johnson-crescent-oliver-oliver-rural


