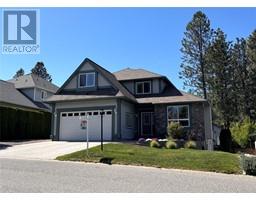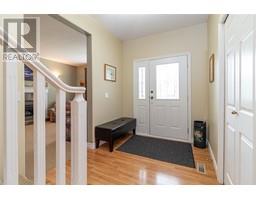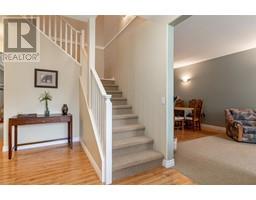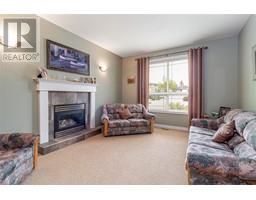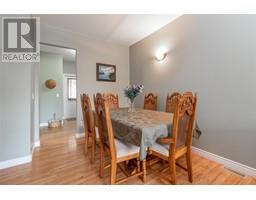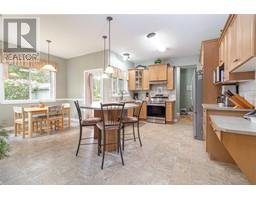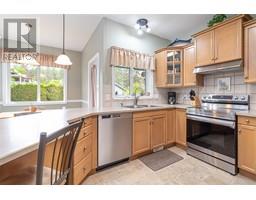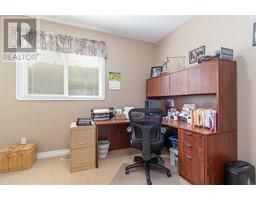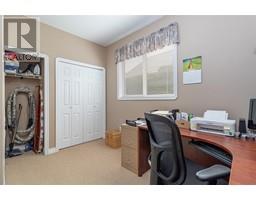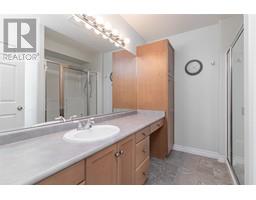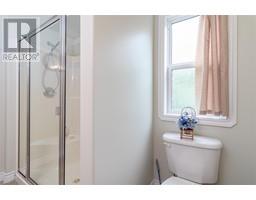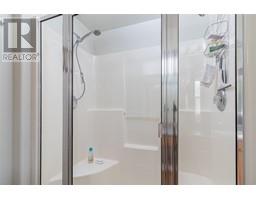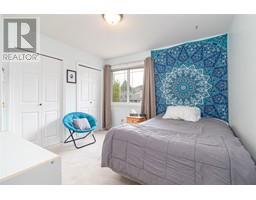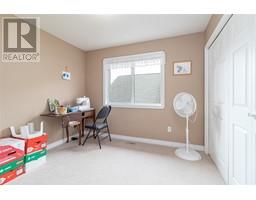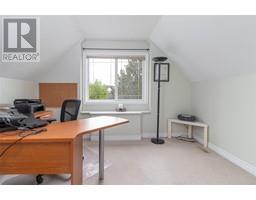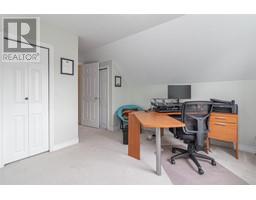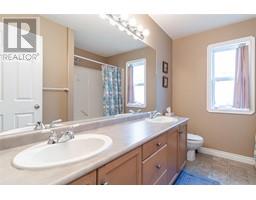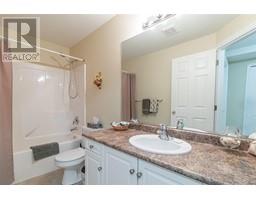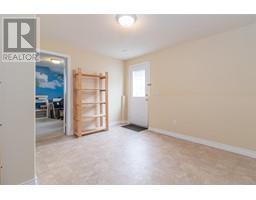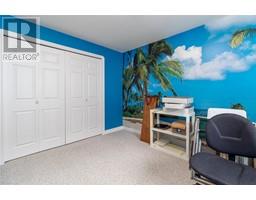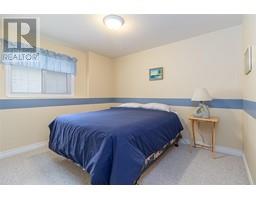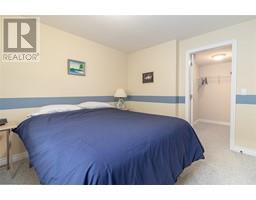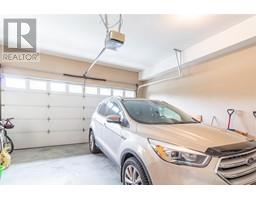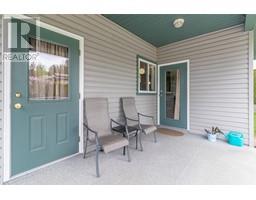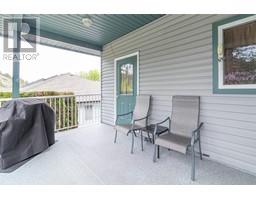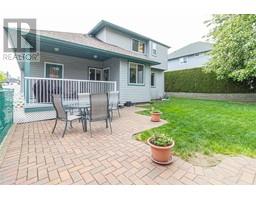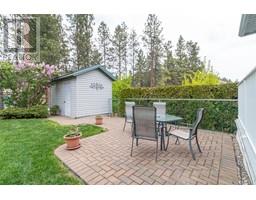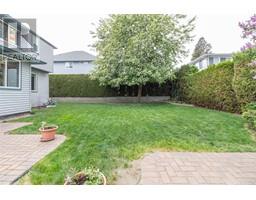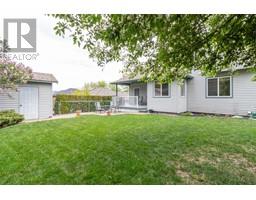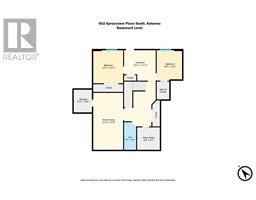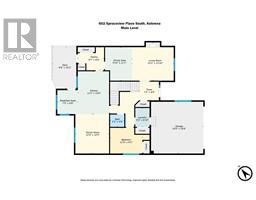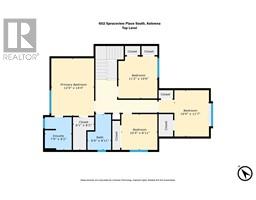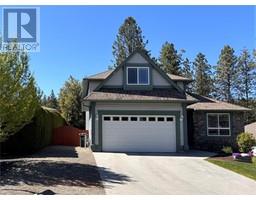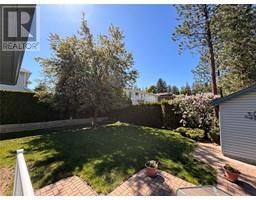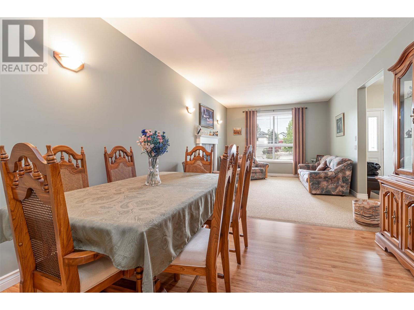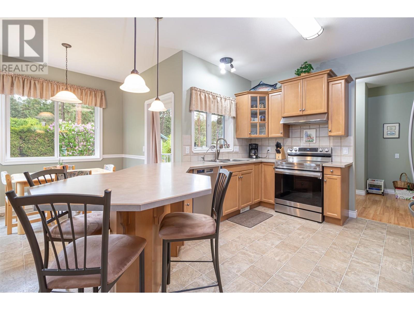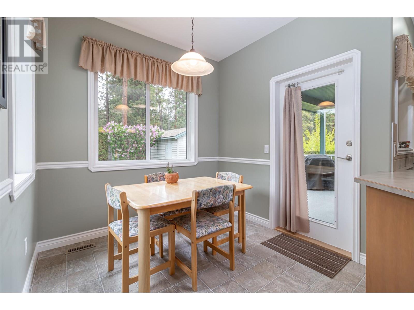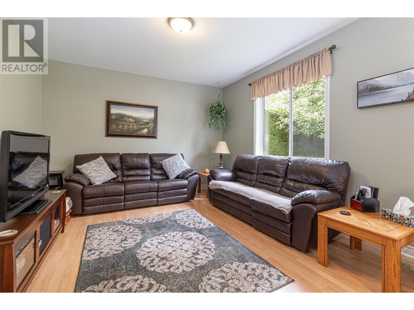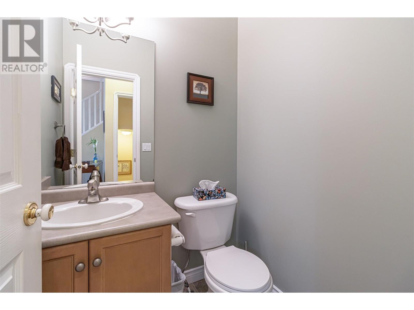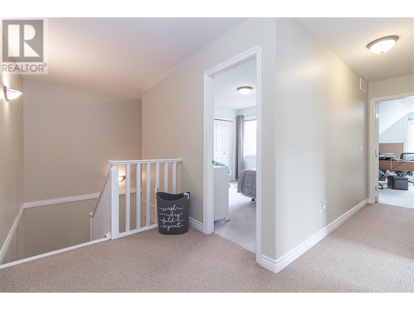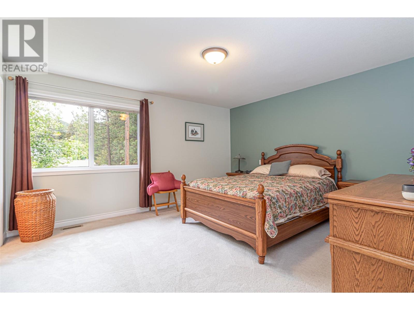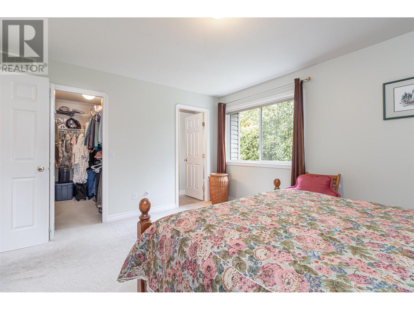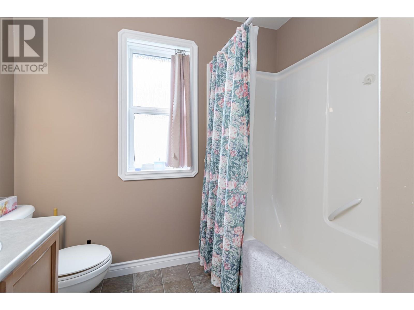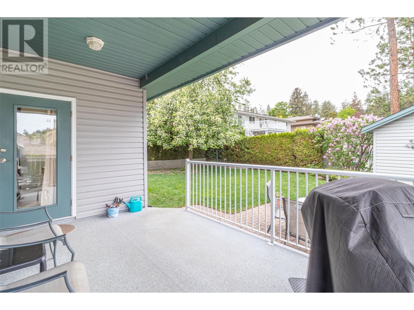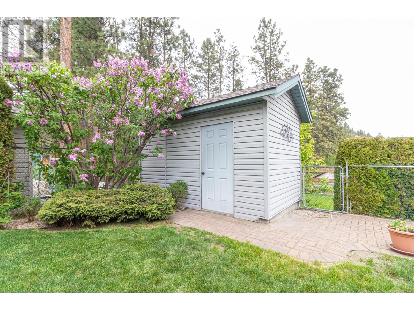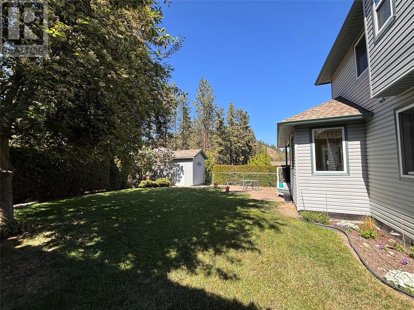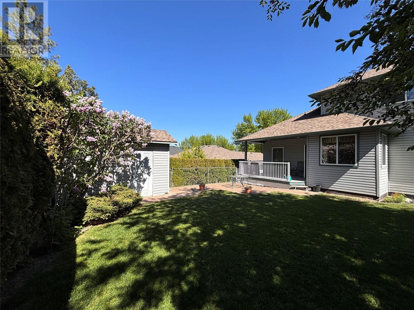602 Spruceview Place, Kelowna, British Columbia V1V 2N2 (26864838)
602 Spruceview Place Kelowna, British Columbia V1V 2N2
Interested?
Contact us for more information
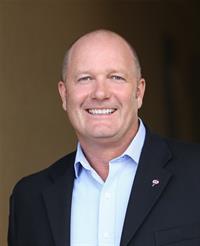
Kent Jorgenson
Personal Real Estate Corporation
www.kentjorgenson.com/
https://www.facebook.com/Kent-Jorgenson-Kelowna-Realtor-1381146382124515/
https://www.linkedin.com/in/kent-jorgenson-206a1114/

RE/MAX Kelowna
100 - 1553 Harvey Avenue
Kelowna, British Columbia V1Y 6G1
100 - 1553 Harvey Avenue
Kelowna, British Columbia V1Y 6G1
(250) 717-5000
(250) 861-8462
7 Bedroom
4 Bathroom
3674 sqft
Central Air Conditioning
Forced Air, See Remarks
Landscaped, Level
$1,199,000
A rare find! This beautiful 2-story family home in Glenmore, boast 7 bedrooms and 3 baths across 3,674 square feet. Built in 2001, this well-maintained property features a separate basement entrance, RV parking, and a fenced yard. Enjoy the convenience of being within walking distance to parks and schools. This home is in excellent condition, offering ample space and comfort for a growing family. (id:26472)
Property Details
| MLS® Number | 10313384 |
| Property Type | Single Family |
| Neigbourhood | Glenmore |
| Amenities Near By | Golf Nearby, Public Transit, Recreation, Schools |
| Features | Level Lot |
| Parking Space Total | 5 |
Building
| Bathroom Total | 4 |
| Bedrooms Total | 7 |
| Constructed Date | 2000 |
| Construction Style Attachment | Detached |
| Cooling Type | Central Air Conditioning |
| Exterior Finish | Stone, Vinyl Siding |
| Half Bath Total | 1 |
| Heating Type | Forced Air, See Remarks |
| Stories Total | 2 |
| Size Interior | 3674 Sqft |
| Type | House |
| Utility Water | Municipal Water |
Parking
| Attached Garage | 2 |
| R V | 1 |
Land
| Acreage | No |
| Fence Type | Fence |
| Land Amenities | Golf Nearby, Public Transit, Recreation, Schools |
| Landscape Features | Landscaped, Level |
| Sewer | Municipal Sewage System |
| Size Irregular | 0.14 |
| Size Total | 0.14 Ac|under 1 Acre |
| Size Total Text | 0.14 Ac|under 1 Acre |
| Zoning Type | Unknown |
Rooms
| Level | Type | Length | Width | Dimensions |
|---|---|---|---|---|
| Second Level | 4pc Bathroom | 6'9'' x 8'11'' | ||
| Second Level | Bedroom | 10' x 11'7'' | ||
| Second Level | Bedroom | 11'2'' x 10'6'' | ||
| Second Level | Bedroom | 10'4'' x 8'11'' | ||
| Second Level | 3pc Ensuite Bath | 7'9'' x 8'2'' | ||
| Second Level | Primary Bedroom | 12'4'' x 14'4'' | ||
| Basement | Utility Room | 8'8'' x 8'7'' | ||
| Basement | 4pc Bathroom | 5' x 10'6'' | ||
| Basement | Other | 12'1'' x 11'11'' | ||
| Basement | Recreation Room | 11'5'' x 21'8'' | ||
| Basement | Bedroom | 9'9'' x 11'3'' | ||
| Basement | Bedroom | 11'5'' x 12'3'' | ||
| Main Level | Pantry | 9'7'' x 8'4'' | ||
| Main Level | Pantry | 9'7'' x 8'4'' | ||
| Main Level | Dining Nook | 7'5'' x 8'8'' | ||
| Main Level | Dining Room | 9'10'' x 12'1'' | ||
| Main Level | 2pc Bathroom | 5'3'' x 46' | ||
| Main Level | Bedroom | 11'9'' x 9'3'' | ||
| Main Level | Laundry Room | 9'7'' x 8'4'' | ||
| Main Level | Family Room | 12'4'' x 14'3'' | ||
| Main Level | Living Room | 15'2'' x 13'10'' | ||
| Main Level | Kitchen | 11'5'' x 15'6'' |
https://www.realtor.ca/real-estate/26864838/602-spruceview-place-kelowna-glenmore


