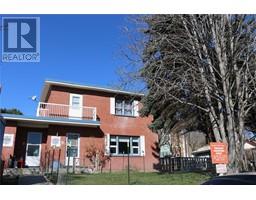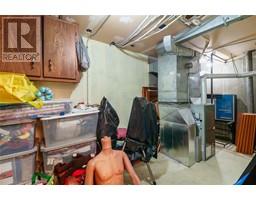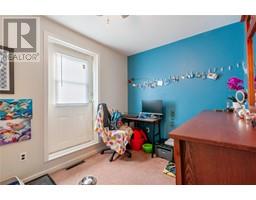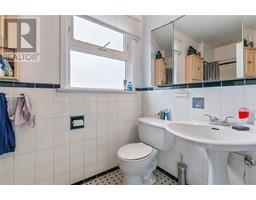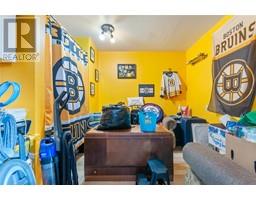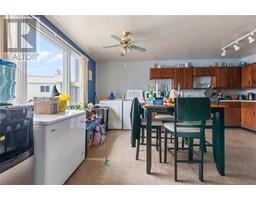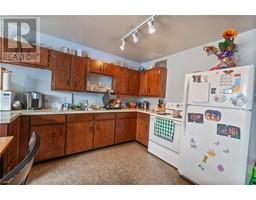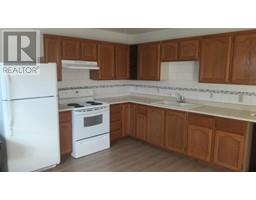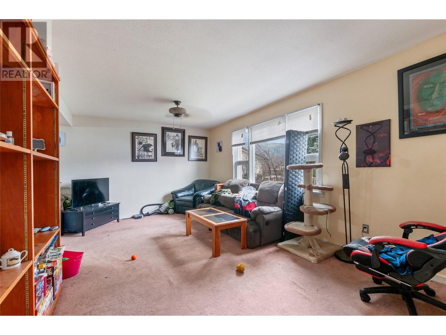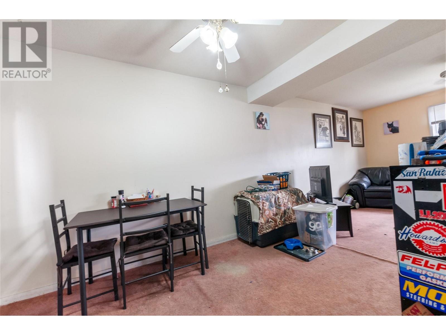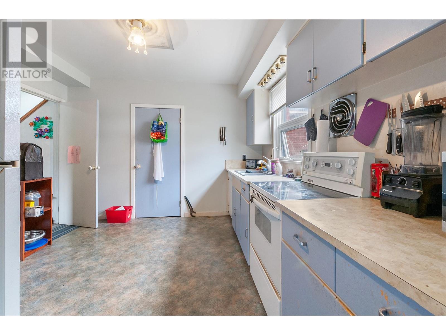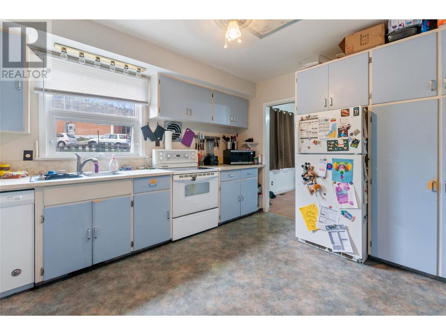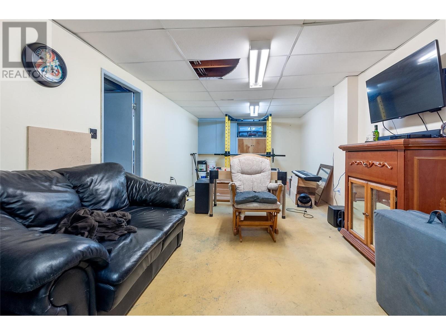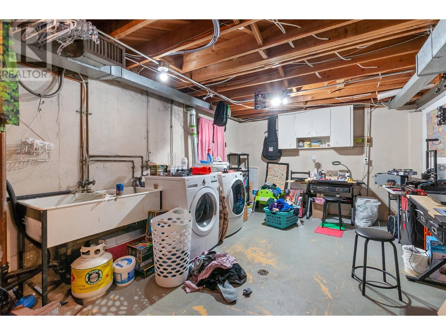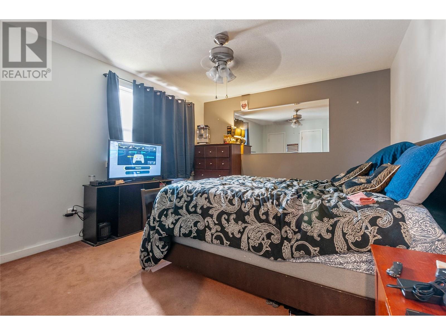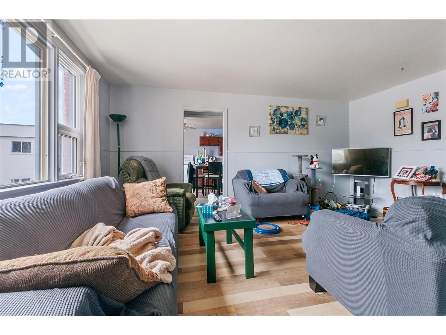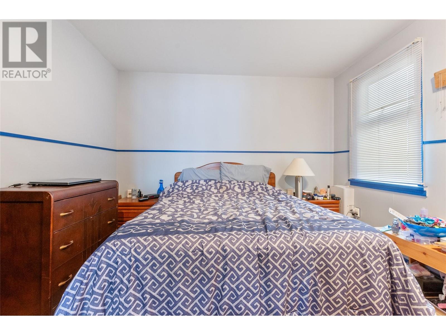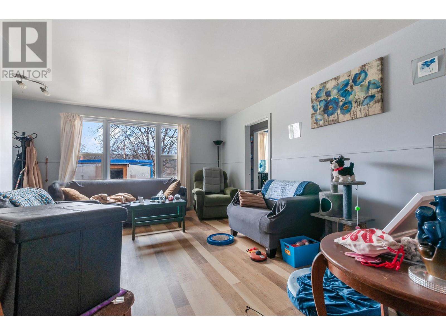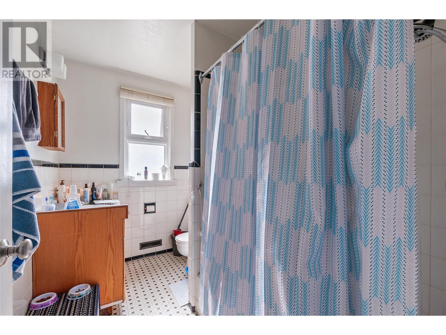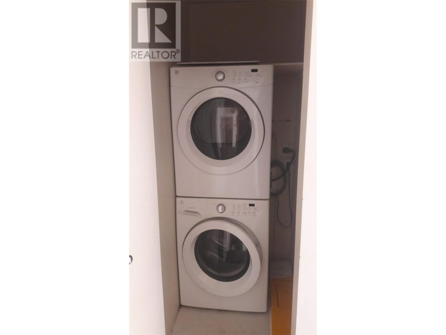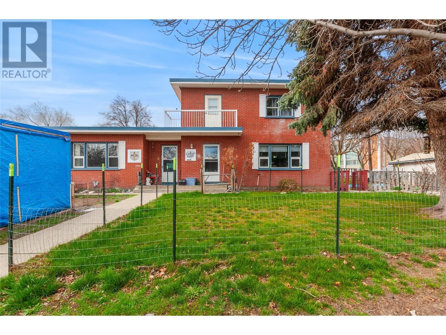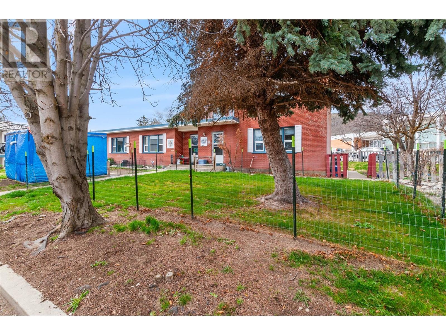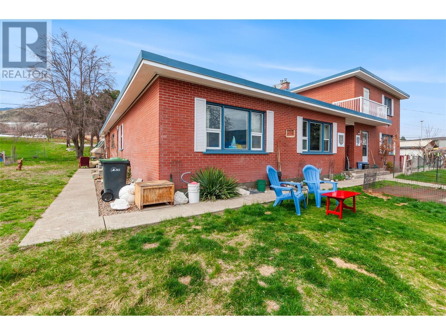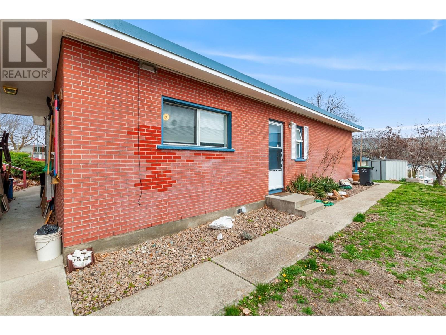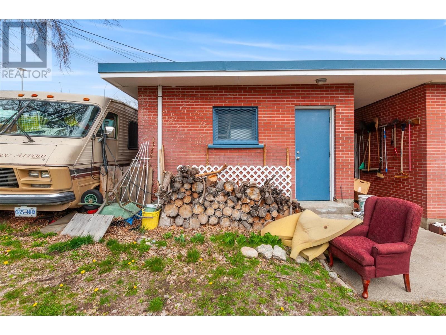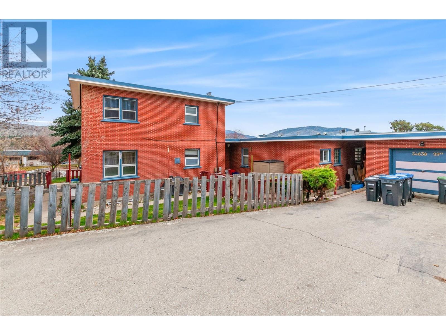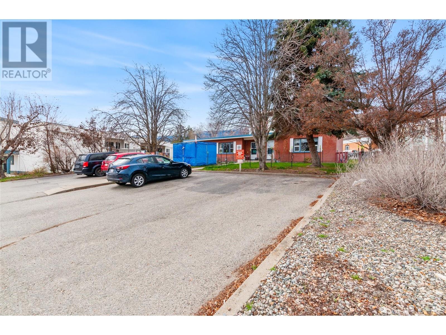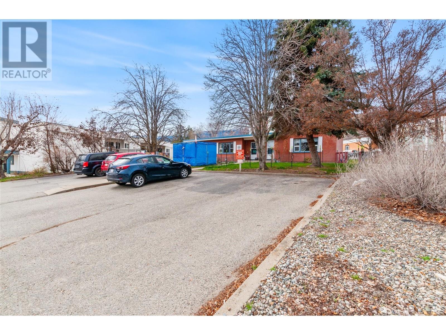6026 Kootenay Street, Oliver, British Columbia V0H 1T0 (26653075)
6026 Kootenay Street Oliver, British Columbia V0H 1T0
Interested?
Contact us for more information

Jacob Huffman

2 Front Street
Penticton, British Columbia V2A 1H1
(250) 492-2233
(250) 492-2233
$749,900
*INVESTOR ALERT* Expansive triplex located in Wine Country offers vast possibilities. It includes a sizeable 3-bedroom primary suite plus two 1-bedroom suites, each with individual meters, perfect for generating income. This property is a great fit for families wanting a home plus income from rentals, or for an investor interested in leasing the entire space. Comes with plenty of parking and a garage, situated on a .328 acre lot zoned RM1, offering significant expansion potential(up to a possible 6 units). Conveniently located within walking distance to shopping and amenities. (id:26472)
Property Details
| MLS® Number | 10307759 |
| Property Type | Single Family |
| Neigbourhood | Oliver |
| Amenities Near By | Airport, Park, Recreation, Schools, Shopping, Ski Area |
| Community Features | Family Oriented, Pets Allowed |
| Parking Space Total | 1 |
| View Type | Mountain View |
Building
| Bathroom Total | 4 |
| Bedrooms Total | 5 |
| Appliances | Refrigerator, Dryer, Range - Electric, Washer |
| Constructed Date | 1966 |
| Construction Style Attachment | Attached |
| Cooling Type | Wall Unit |
| Flooring Type | Carpeted, Laminate, Linoleum |
| Half Bath Total | 1 |
| Heating Type | Forced Air, See Remarks |
| Roof Material | Unknown |
| Roof Style | Unknown |
| Stories Total | 3 |
| Size Interior | 3203 Sqft |
| Type | Triplex |
| Utility Water | Municipal Water |
Parking
| Breezeway | |
| Attached Garage | 1 |
Land
| Acreage | No |
| Land Amenities | Airport, Park, Recreation, Schools, Shopping, Ski Area |
| Sewer | Municipal Sewage System |
| Size Frontage | 135 Ft |
| Size Irregular | 0.33 |
| Size Total | 0.33 Ac|under 1 Acre |
| Size Total Text | 0.33 Ac|under 1 Acre |
| Zoning Type | Residential |
Rooms
| Level | Type | Length | Width | Dimensions |
|---|---|---|---|---|
| Second Level | Full Bathroom | Measurements not available | ||
| Second Level | Bedroom | 11'5'' x 11'3'' | ||
| Second Level | Bedroom | 11'4'' x 8' | ||
| Second Level | Bedroom | 11'5'' x 11'3'' | ||
| Basement | Recreation Room | 19'5'' x 12' | ||
| Basement | Storage | 19'5'' x 11'10'' | ||
| Basement | 1pc Bathroom | Measurements not available | ||
| Main Level | Kitchen | 10'6'' x 9'3'' | ||
| Main Level | Dining Room | 12'4'' x 8' | ||
| Main Level | 4pc Bathroom | Measurements not available | ||
| Main Level | 4pc Bathroom | Measurements not available | ||
| Main Level | Living Room | 18'3'' x 11'3'' | ||
| Main Level | Living Room | 16'11'' x 16'7'' | ||
| Main Level | Living Room | 13'1'' x 9' | ||
| Main Level | Bedroom | 12' x 10'2'' | ||
| Main Level | Primary Bedroom | 10'11'' x 10'9'' | ||
| Main Level | Kitchen | 12'10'' x 10'4'' | ||
| Main Level | Kitchen | 11' x 8' |
https://www.realtor.ca/real-estate/26653075/6026-kootenay-street-oliver-oliver


