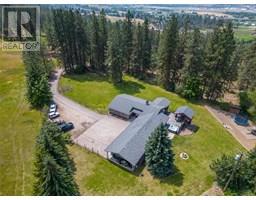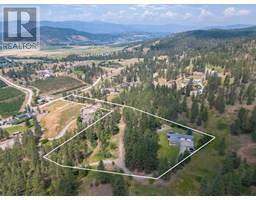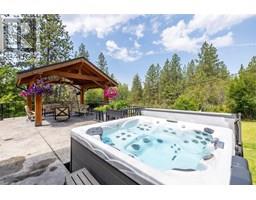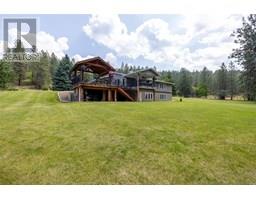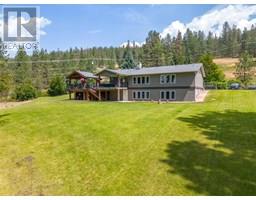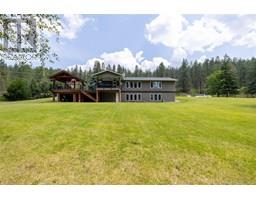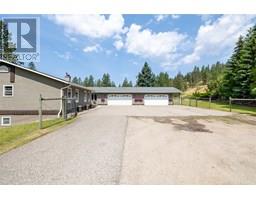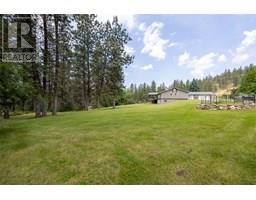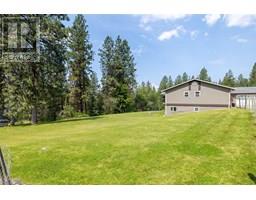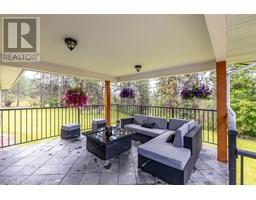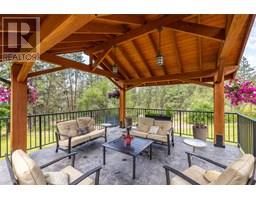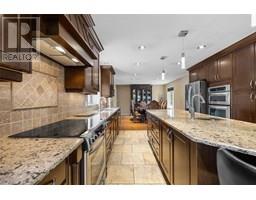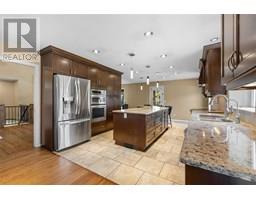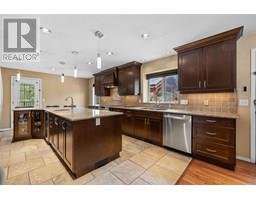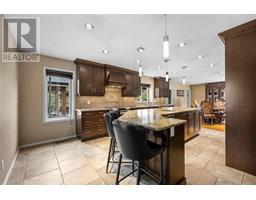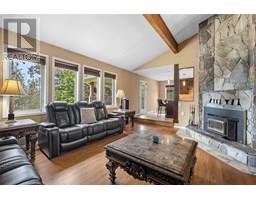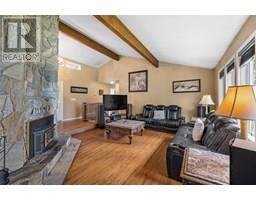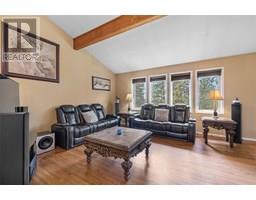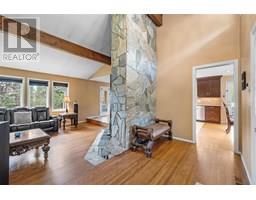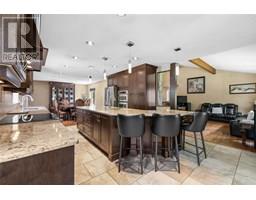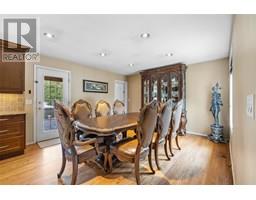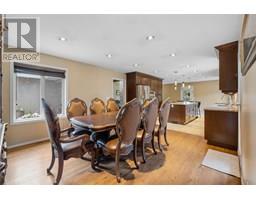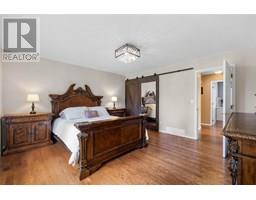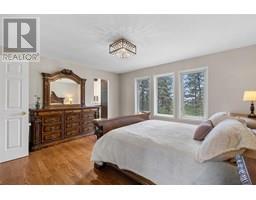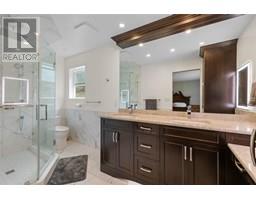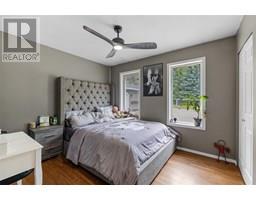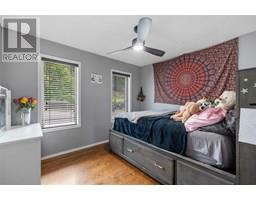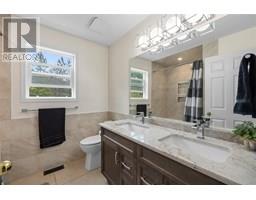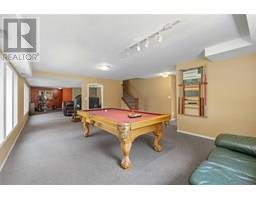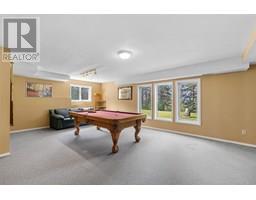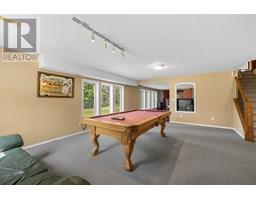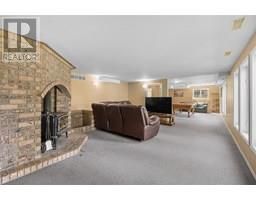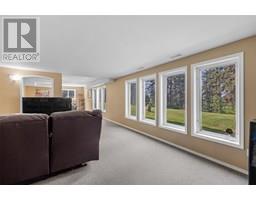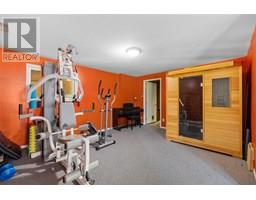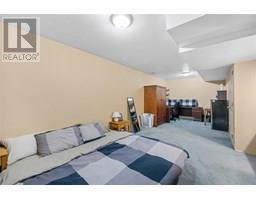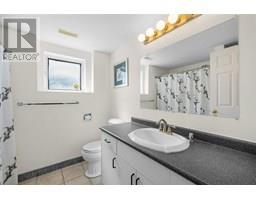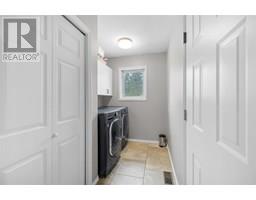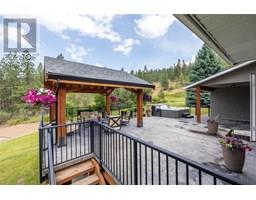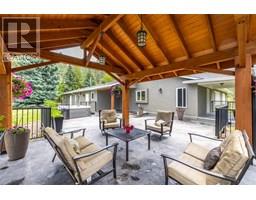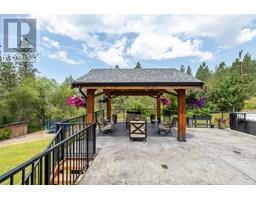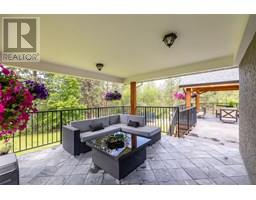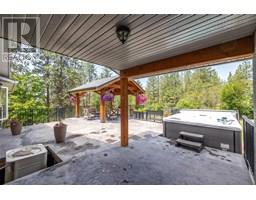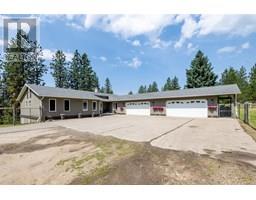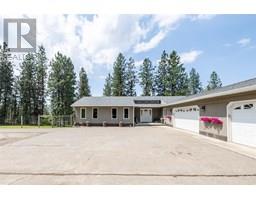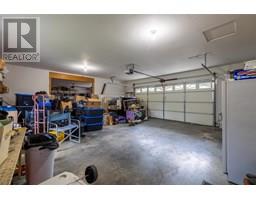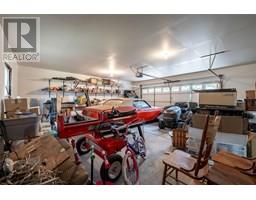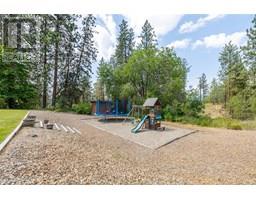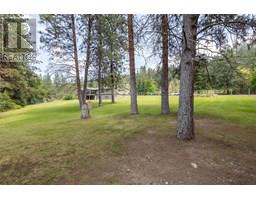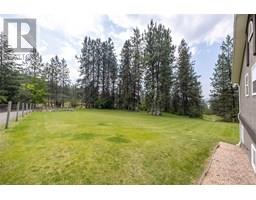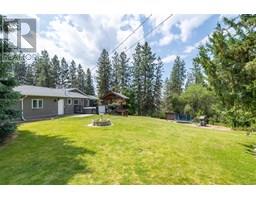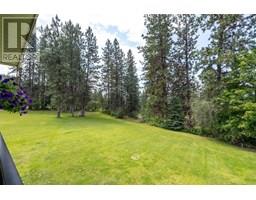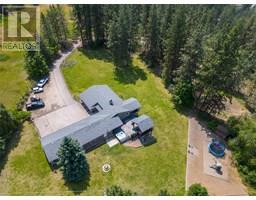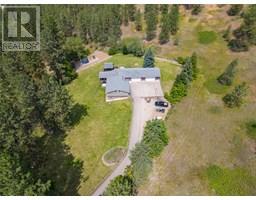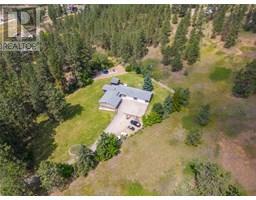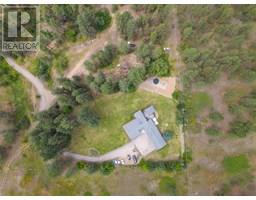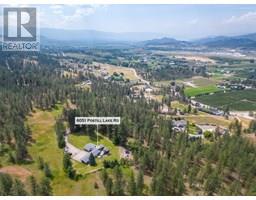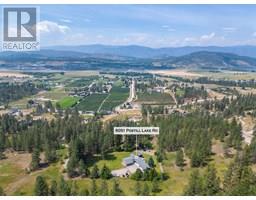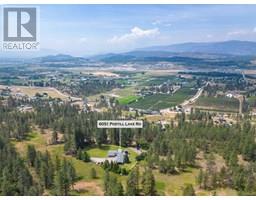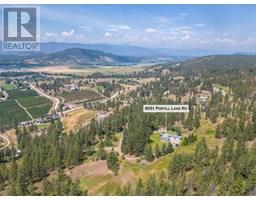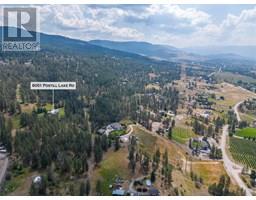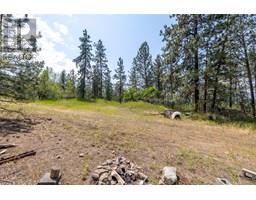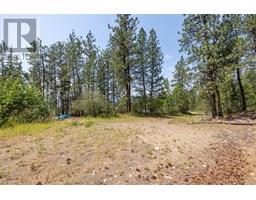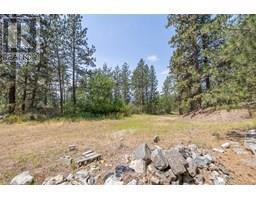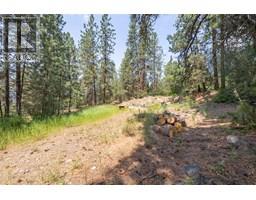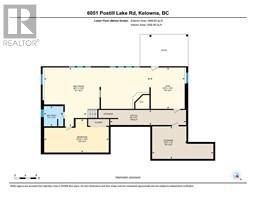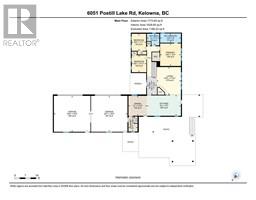6051 Postill Lake Road, Kelowna, British Columbia V1X 7V3 (28527109)
6051 Postill Lake Road Kelowna, British Columbia V1X 7V3
Interested?
Contact us for more information

Dustin Herbison
#1100 - 1631 Dickson Avenue
Kelowna, British Columbia V1Y 0B5
(888) 828-8447
www.onereal.com/

Tyler Purvis
Personal Real Estate Corporation
#1100 - 1631 Dickson Avenue
Kelowna, British Columbia V1Y 0B5
(888) 828-8447
www.onereal.com/
$1,797,000
Welcome to your private paradise—an exceptional 6+ acre package nestled in nature. The walkout rancher offers well over 3,000 sq ft of thoughtfully designed living space. The main level features 3 bedrooms, including a luxurious oversized primary with a 4-piece ensuite, under cabinet lighting and a jetted rain shower. A formal dining room, cozy living area with a striking stone fireplace, and a chef’s kitchen with wall oven, quartz counters and a massive island take family gatherings to the next level. Step directly onto your stamped concrete patio, where two covered seating areas—including a custom fir pergola—and a hot tub await. Perfect for hosting or relaxing in total privacy. The walkout lower level offers a den, full bath, spacious games/rec room, gym, and ample storage, all with a wall of windows showcasing the peaceful, tree-lined yard. The fully fenced yard is a picture perfect 10/10. The property features several flat areas and provides space to create your dream lifestyle. Many other extras here including a Big Blue R/O & UV filtration system, central A/C, irrigation, new HWT, and don't forget the 4-car attached garage. Peace, privacy, and possibility await. (id:26472)
Property Details
| MLS® Number | 10353954 |
| Property Type | Single Family |
| Neigbourhood | Ellison |
| Features | Balcony |
| Parking Space Total | 15 |
Building
| Bathroom Total | 3 |
| Bedrooms Total | 3 |
| Architectural Style | Ranch |
| Constructed Date | 1991 |
| Construction Style Attachment | Detached |
| Cooling Type | Central Air Conditioning, Heat Pump |
| Fireplace Fuel | Wood |
| Fireplace Present | Yes |
| Fireplace Total | 2 |
| Fireplace Type | Conventional |
| Flooring Type | Carpeted, Mixed Flooring, Wood |
| Heating Fuel | Electric, Wood |
| Heating Type | Forced Air, Stove, See Remarks |
| Stories Total | 2 |
| Size Interior | 3440 Sqft |
| Type | House |
| Utility Water | Municipal Water |
Parking
| Attached Garage | 4 |
Land
| Acreage | Yes |
| Landscape Features | Underground Sprinkler |
| Sewer | Septic Tank |
| Size Irregular | 6.27 |
| Size Total | 6.27 Ac|5 - 10 Acres |
| Size Total Text | 6.27 Ac|5 - 10 Acres |
| Zoning Type | Unknown |
Rooms
| Level | Type | Length | Width | Dimensions |
|---|---|---|---|---|
| Lower Level | Storage | 22'7'' x 12'0'' | ||
| Lower Level | Utility Room | 28'0'' x 5'7'' | ||
| Lower Level | Gym | 15'3'' x 12'9'' | ||
| Lower Level | Den | 23'10'' x 12'4'' | ||
| Lower Level | Full Bathroom | 7'5'' x 7'2'' | ||
| Lower Level | Recreation Room | 39'1'' x 21'9'' | ||
| Main Level | 4pc Bathroom | 8'0'' x 7'7'' | ||
| Main Level | 4pc Ensuite Bath | 13'6'' x 6'0'' | ||
| Main Level | Laundry Room | 9'11'' x 5'6'' | ||
| Main Level | Foyer | 12'1'' x 6'4'' | ||
| Main Level | Bedroom | 10'11'' x 9'6'' | ||
| Main Level | Bedroom | 11'1'' x 9'5'' | ||
| Main Level | Primary Bedroom | 14'7'' x 13'6'' | ||
| Main Level | Dining Room | 12'10'' x 12'0'' | ||
| Main Level | Living Room | 17'10'' x 15'8'' | ||
| Main Level | Kitchen | 22'0'' x 13'7'' |
https://www.realtor.ca/real-estate/28527109/6051-postill-lake-road-kelowna-ellison


