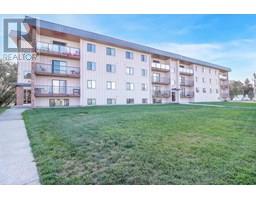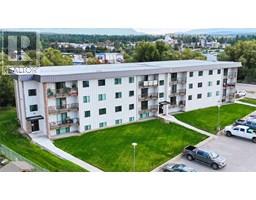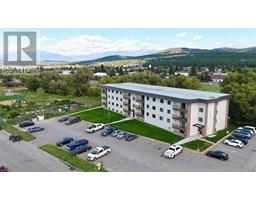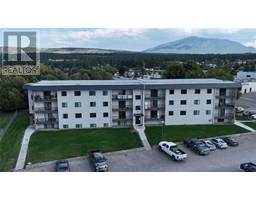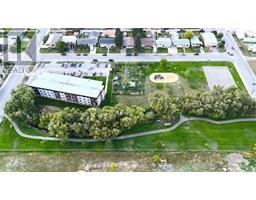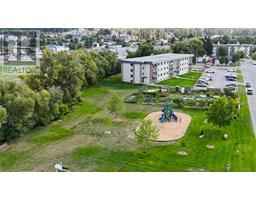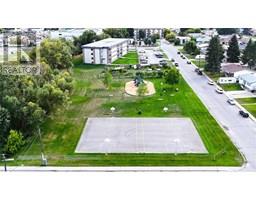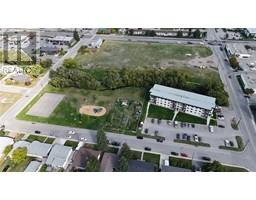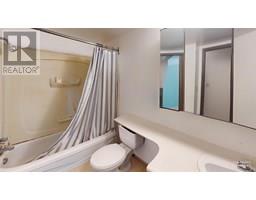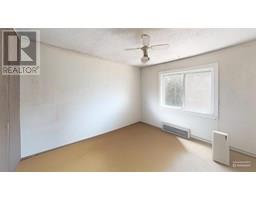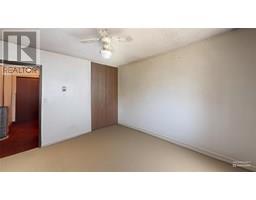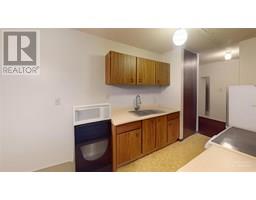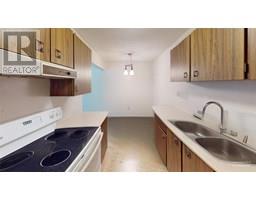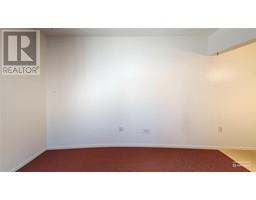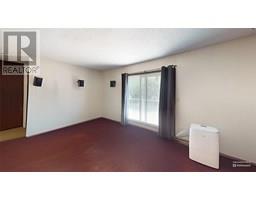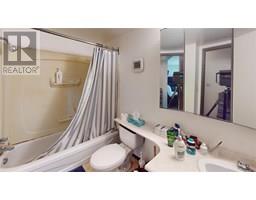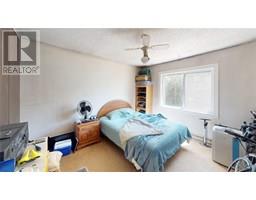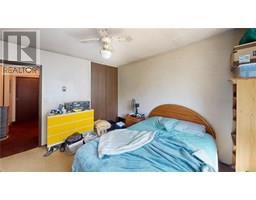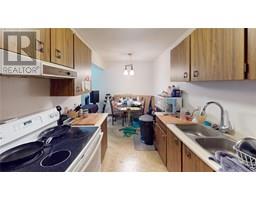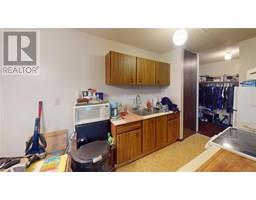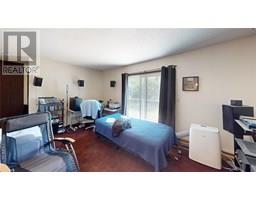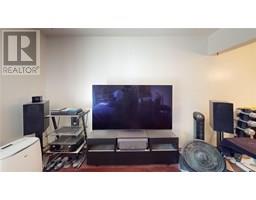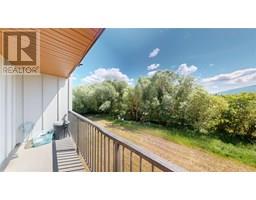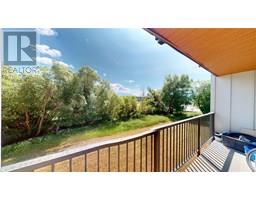606 18th Avenue N Unit# 203, Cranbrook, British Columbia V1C 5M1 (28500551)
606 18th Avenue N Unit# 203 Cranbrook, British Columbia V1C 5M1
Interested?
Contact us for more information

Jeannie Argatoff
www.jeannieargatoff.com/

928 Baker Street,
Cranbrook, British Columbia V1C 1A5
(250) 426-8700
www.blueskyrealty.ca/

Cameron Ondrik

928 Baker Street,
Cranbrook, British Columbia V1C 1A5
(250) 426-8700
www.blueskyrealty.ca/
$169,900Maintenance,
$324.32 Monthly
Maintenance,
$324.32 MonthlyOpportunity knocks at Brookside Manor! This 2nd-floor apartment is the perfect blank canvas for anyone ready to roll up their sleeves and make it their own. With new flooring being installed before possession and a $2000 dollar credit for paint there is loads of untapped potential, it’s a great pick for investors or first-time buyers looking to build equity. The layout includes a functional galley-style kitchen, spacious dining area, cozy living room, full 4-piece bathroom, a generously sized bedroom, and an in-suite storage room offering flexibility for future upgrades. Step outside onto your private deck and take in the peaceful view of Joseph Creek — a rare bonus that adds both value and charm. Residents enjoy assigned parking, on-site laundry, and optional storage for just $30/month. The building itself has already seen improvements like updated windows, refreshed common areas, and modern exterior touches. Located just minutes from schools, shopping, restaurants, green spaces, transit, and more — this one is priced right and packed with potential. Bring your ideas and make it yours! (id:26472)
Property Details
| MLS® Number | 10352987 |
| Property Type | Single Family |
| Neigbourhood | Cranbrook North |
| Community Name | Brookside Manor |
| Amenities Near By | Golf Nearby, Public Transit, Schools, Shopping |
| Community Features | Rentals Allowed |
| Features | Balcony |
| View Type | River View |
| Water Front Type | Waterfront On Creek |
Building
| Bathroom Total | 1 |
| Bedrooms Total | 1 |
| Architectural Style | Other |
| Constructed Date | 1979 |
| Flooring Type | Carpeted, Linoleum |
| Heating Fuel | Electric |
| Heating Type | Baseboard Heaters |
| Roof Material | Other |
| Roof Style | Unknown |
| Stories Total | 1 |
| Size Interior | 634 Sqft |
| Type | Apartment |
| Utility Water | Municipal Water |
Parking
| Stall |
Land
| Access Type | Easy Access |
| Acreage | No |
| Fence Type | Not Fenced |
| Land Amenities | Golf Nearby, Public Transit, Schools, Shopping |
| Landscape Features | Landscaped |
| Sewer | Municipal Sewage System |
| Size Total Text | Under 1 Acre |
| Surface Water | Creeks |
| Zoning Type | Unknown |
Rooms
| Level | Type | Length | Width | Dimensions |
|---|---|---|---|---|
| Main Level | Foyer | 6'1'' x 5'4'' | ||
| Main Level | 4pc Bathroom | Measurements not available | ||
| Main Level | Primary Bedroom | 11'9'' x 12'4'' | ||
| Main Level | Living Room | 17'0'' x 12'4'' | ||
| Main Level | Kitchen | 17'0'' x 7'8'' |
https://www.realtor.ca/real-estate/28500551/606-18th-avenue-n-unit-203-cranbrook-cranbrook-north


