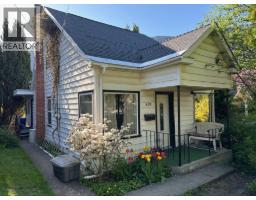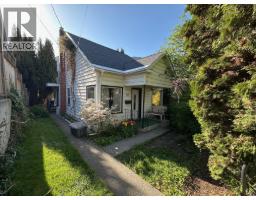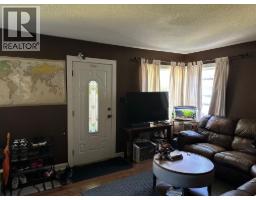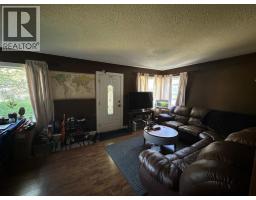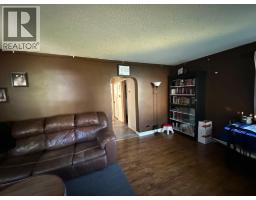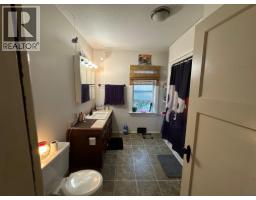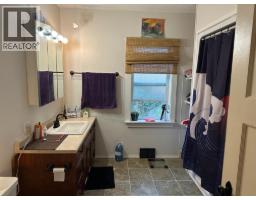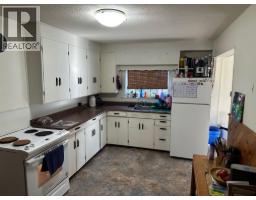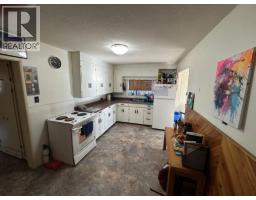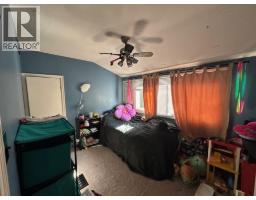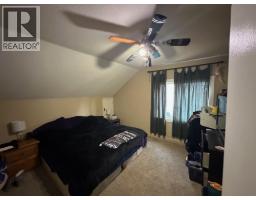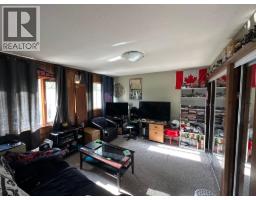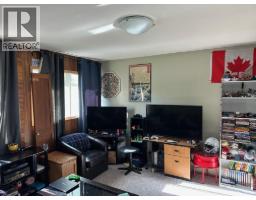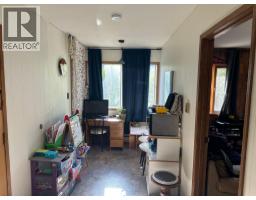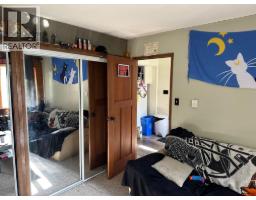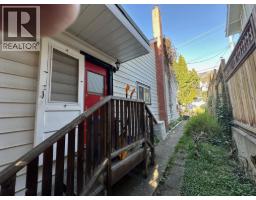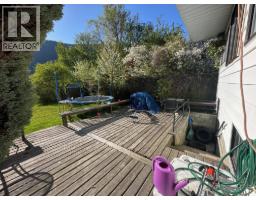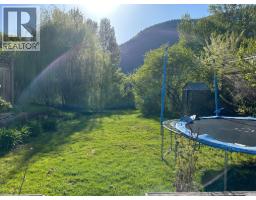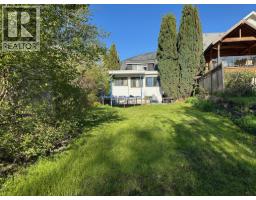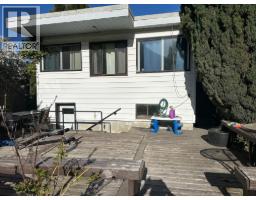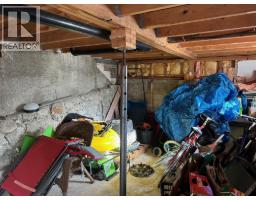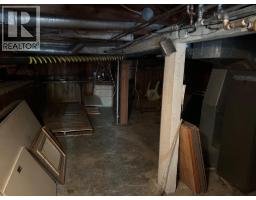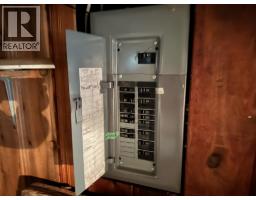609 Second Street, Nelson, British Columbia V1L 2L7 (28756250)
609 Second Street Nelson, British Columbia V1L 2L7
Interested?
Contact us for more information
David Gentles
Personal Real Estate Corporation
www.nelsonrealty.ca/

106 - 402 Baker Street
Nelson, British Columbia V1L 4H8
(250) 352-7252
(250) 352-3973
www.realestateinthekootenays.ca/
$589,000
If you are looking for an affordable 3 bedroom home with an easy maintenance yard then be sure to check this one out. This home is tenanted and is in need of some tlc but that will just enhance your enjoyment for many years to come. This is a fabulous location for families or retirees with less snow than Uphill Nelson and easy access on level streets- it’s a fantastic place to be able to go for walks to Lakeside Park and the waterfront pathway, Hume Elementary or to easily pop over to the convenience or grocery stores. This home overlooks the very usable back yard with Elephant Mountain in the background. Homes in this location do not come available often, be sure to call your Realtor® to book your private viewing. (id:26472)
Property Details
| MLS® Number | 10359816 |
| Property Type | Single Family |
| Neigbourhood | Nelson |
| Amenities Near By | Park |
| View Type | Lake View, Mountain View |
Building
| Bathroom Total | 1 |
| Bedrooms Total | 3 |
| Appliances | Range - Electric |
| Architectural Style | Other |
| Basement Type | Partial |
| Constructed Date | 1910 |
| Construction Style Attachment | Detached |
| Exterior Finish | Vinyl Siding, Other |
| Flooring Type | Mixed Flooring |
| Heating Type | Baseboard Heaters, Forced Air, See Remarks |
| Roof Material | Asphalt Shingle,other |
| Roof Style | Unknown,unknown |
| Stories Total | 2 |
| Size Interior | 1190 Sqft |
| Type | House |
| Utility Water | Municipal Water |
Parking
| Street |
Land
| Acreage | No |
| Fence Type | Not Fenced |
| Land Amenities | Park |
| Sewer | Municipal Sewage System |
| Size Irregular | 0.08 |
| Size Total | 0.08 Ac|under 1 Acre |
| Size Total Text | 0.08 Ac|under 1 Acre |
Rooms
| Level | Type | Length | Width | Dimensions |
|---|---|---|---|---|
| Second Level | Bedroom | 13' x 9' | ||
| Second Level | Bedroom | 13' x 13' | ||
| Main Level | Full Bathroom | Measurements not available | ||
| Main Level | Kitchen | 15' x 9' | ||
| Main Level | Other | 6' x 9' | ||
| Main Level | Living Room | 19' x 11' | ||
| Main Level | Primary Bedroom | 12' x 12' |
Utilities
| Electricity | At Lot Line |
| Natural Gas | Available |
| Telephone | At Lot Line |
https://www.realtor.ca/real-estate/28756250/609-second-street-nelson-nelson


