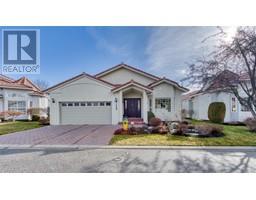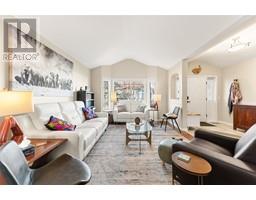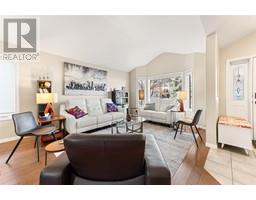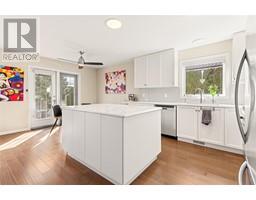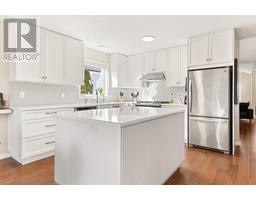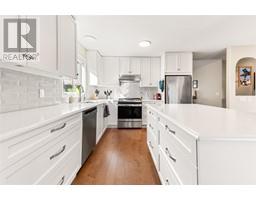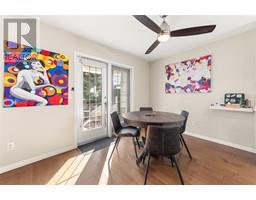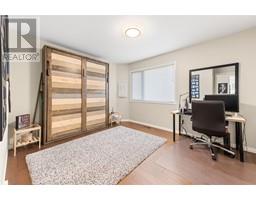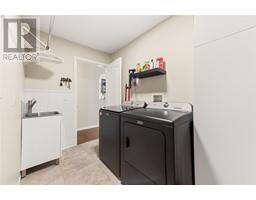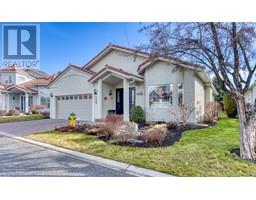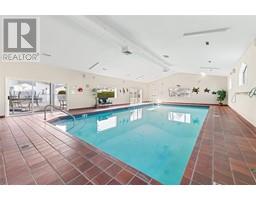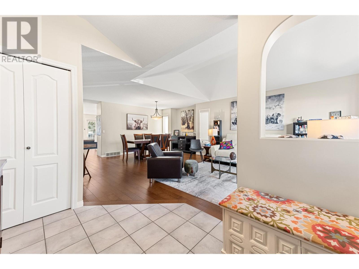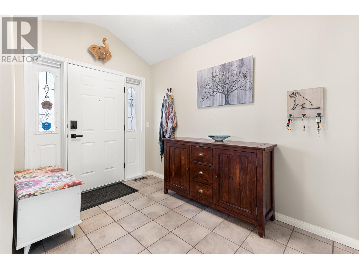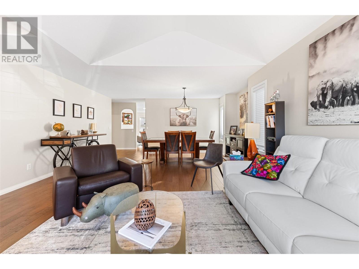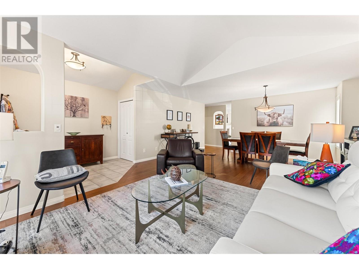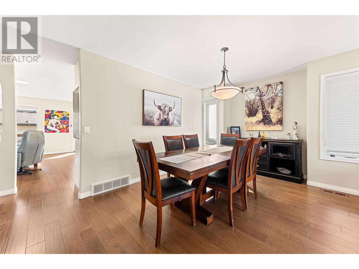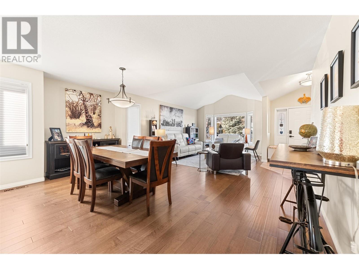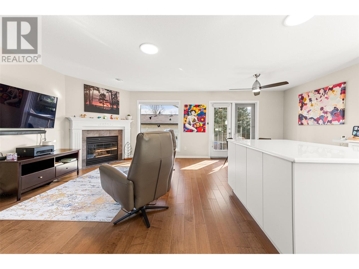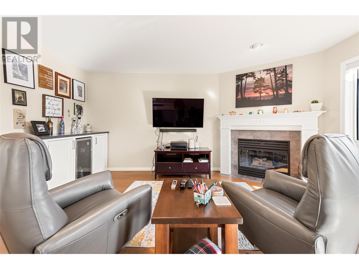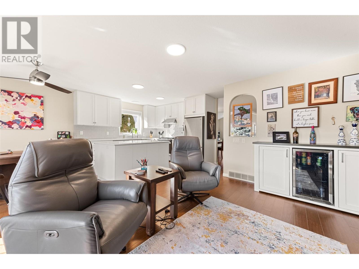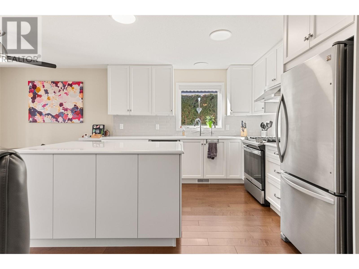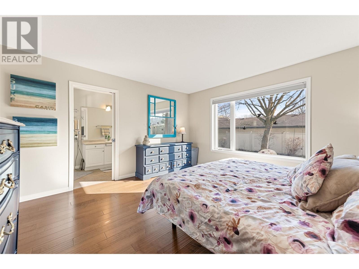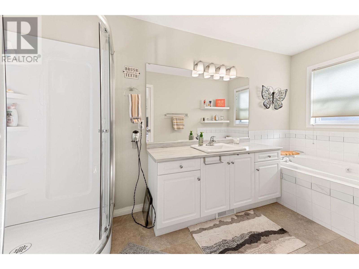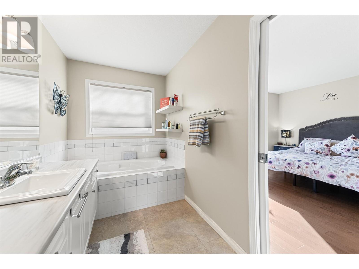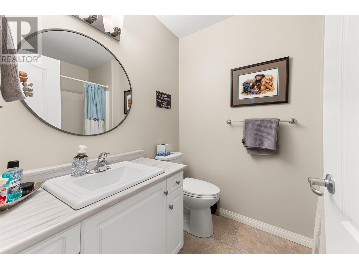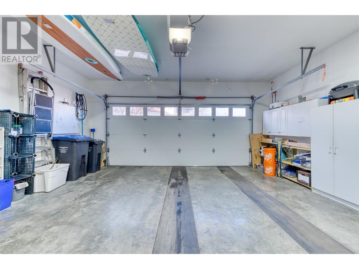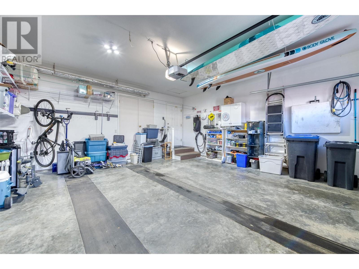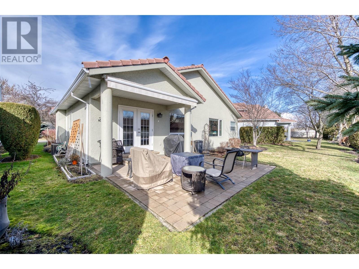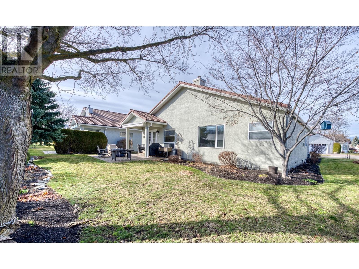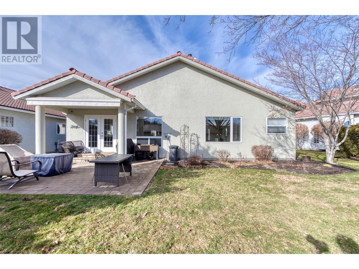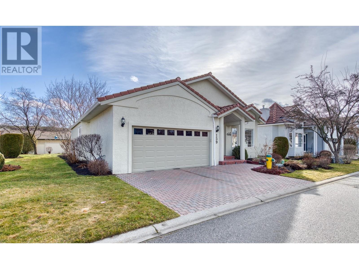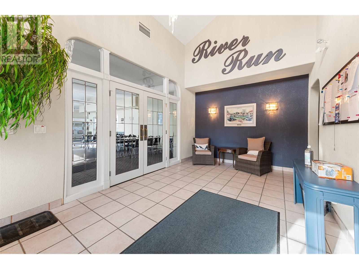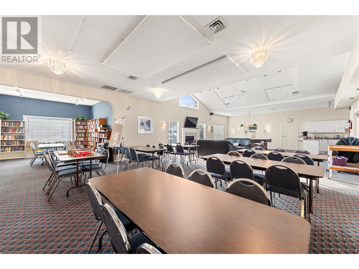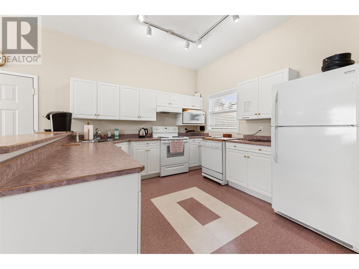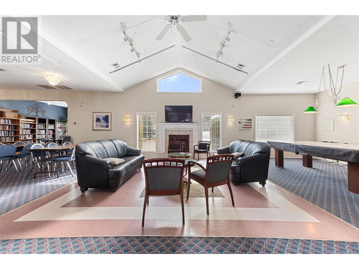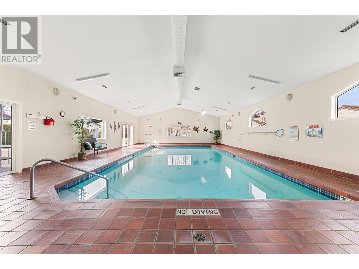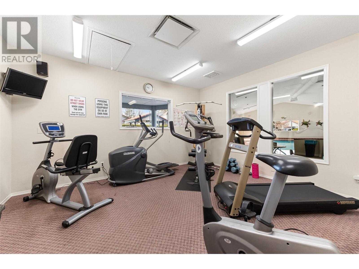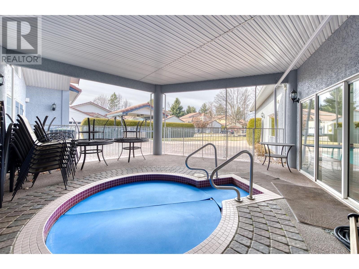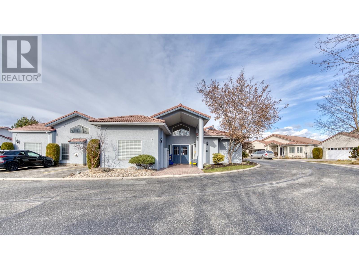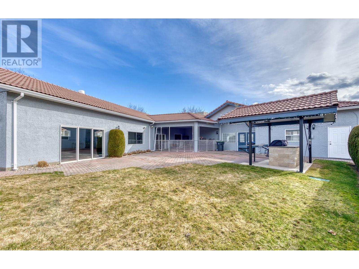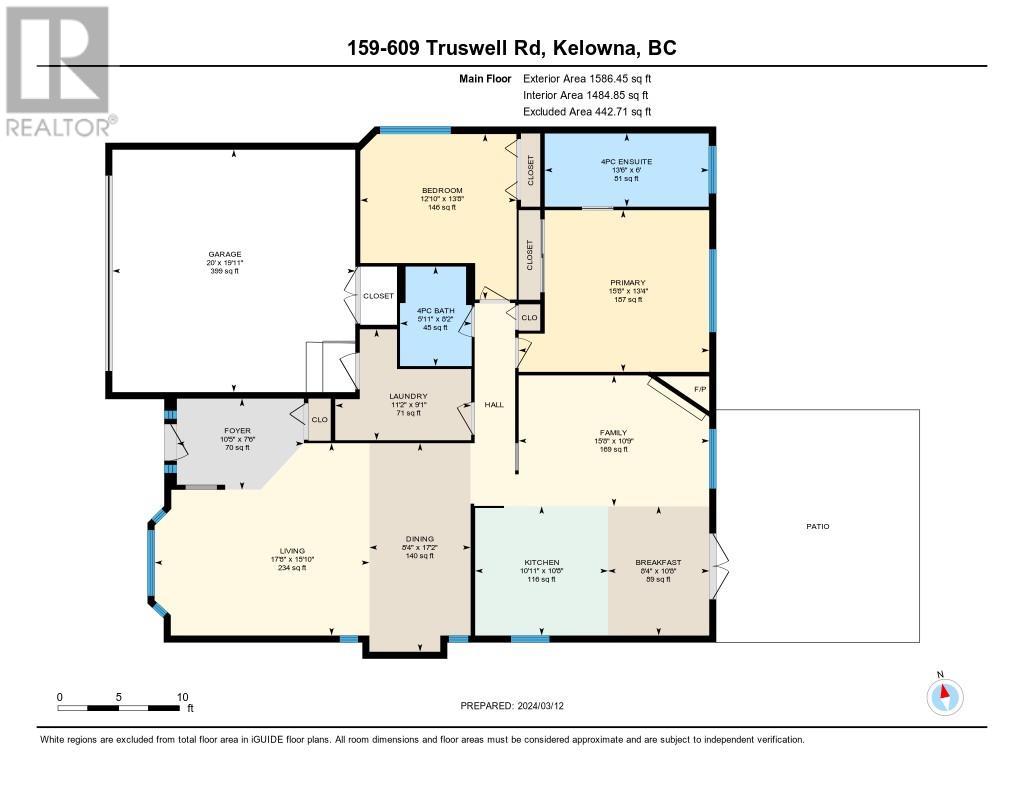609 Truswell Road Unit# 159, Kelowna, British Columbia V1W 3Z1 (26623366)
609 Truswell Road Unit# 159 Kelowna, British Columbia V1W 3Z1
Interested?
Contact us for more information
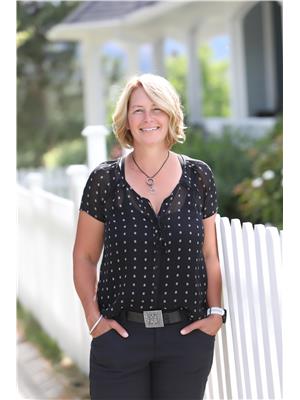
Shannon Styles
Personal Real Estate Corporation
www.markandshannon.com/
https://www.linkedin.com/in/shannon-styles-1b67aa18
100-3200 Richter Street
Kelowna, British Columbia V1W 5K9
(778) 738-4260
www.stilhavn.com/
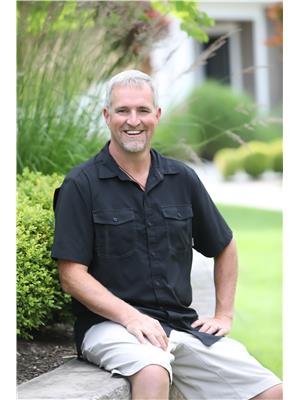
Mark Hetherington
Personal Real Estate Corporation
www.markandshannon.com/
100-3200 Richter Street
Kelowna, British Columbia V1W 5K9
(778) 738-4260
www.stilhavn.com/
$899,900Maintenance, Reserve Fund Contributions, Insurance, Ground Maintenance, Property Management, Other, See Remarks, Sewer, Water
$414.98 Monthly
Maintenance, Reserve Fund Contributions, Insurance, Ground Maintenance, Property Management, Other, See Remarks, Sewer, Water
$414.98 MonthlyWelcome Home! River Run is one of Kelowna's favorite gated communities. This home is meticulously kept and features 2 bedrooms, 2 full baths, and a spacious living room with vaulted ceilings, as well as a dining area that can accommodate the entire family. The updated kitchen has a lovely breakfast nook and sitting area with a built-in bar complete with a beverage fridge. The east-facing backyard has a large patio space with a retractable awning to keep you cool on those warm mornings. This complex has an awesome amenity building with a huge entertaining space, including a kitchen, plus an indoor pool and an outdoor hot tub. They also hold events and BBQs. It's a short stroll down the Mission Greenway to the dog park, H2O, or even the beach. You can also grab a quick bite at Creekside or enjoy coffee at Starbucks. The location is second to none. Contact your favorite REALTOR to view today. This one won't last long. (id:26472)
Property Details
| MLS® Number | 10307114 |
| Property Type | Single Family |
| Neigbourhood | Lower Mission |
| Community Name | River Run |
| Community Features | Recreational Facilities, Rentals Allowed |
| Features | Central Island |
| Parking Space Total | 4 |
| Pool Type | Indoor Pool, Pool |
| Structure | Clubhouse |
Building
| Bathroom Total | 2 |
| Bedrooms Total | 2 |
| Amenities | Clubhouse, Party Room, Recreation Centre, Whirlpool |
| Appliances | Refrigerator, Dishwasher, Dryer, Range - Gas, Hood Fan, Washer |
| Architectural Style | Ranch |
| Basement Type | Crawl Space |
| Constructed Date | 1995 |
| Construction Style Attachment | Attached |
| Cooling Type | Central Air Conditioning |
| Exterior Finish | Stucco |
| Fire Protection | Controlled Entry, Smoke Detector Only |
| Fireplace Present | Yes |
| Fireplace Type | Insert |
| Flooring Type | Hardwood, Tile |
| Heating Type | Forced Air |
| Roof Material | Other |
| Roof Style | Unknown |
| Stories Total | 1 |
| Size Interior | 1586 Sqft |
| Type | Row / Townhouse |
| Utility Water | Municipal Water |
Parking
| Attached Garage | 2 |
| R V |
Land
| Acreage | No |
| Landscape Features | Underground Sprinkler |
| Sewer | Municipal Sewage System |
| Size Total Text | Under 1 Acre |
| Zoning Type | Residential |
Rooms
| Level | Type | Length | Width | Dimensions |
|---|---|---|---|---|
| Main Level | Bedroom | 13'8'' x 12'10'' | ||
| Main Level | Other | 19'11'' x 20' | ||
| Main Level | Laundry Room | 9'1'' x 11'2'' | ||
| Main Level | Kitchen | 10'8'' x 10'11'' | ||
| Main Level | Foyer | 7'6'' x 10'5'' | ||
| Main Level | Living Room | 15'10'' x 17'8'' | ||
| Main Level | Family Room | 10'9'' x 15'8'' | ||
| Main Level | Dining Room | 17'2'' x 8'4'' | ||
| Main Level | Dining Nook | 10'8'' x 8'4'' | ||
| Main Level | Primary Bedroom | 13'4'' x 15'8'' | ||
| Main Level | 4pc Ensuite Bath | 6' x 13'6'' | ||
| Main Level | 4pc Bathroom | 8'2'' x 5'11'' |
https://www.realtor.ca/real-estate/26623366/609-truswell-road-unit-159-kelowna-lower-mission


